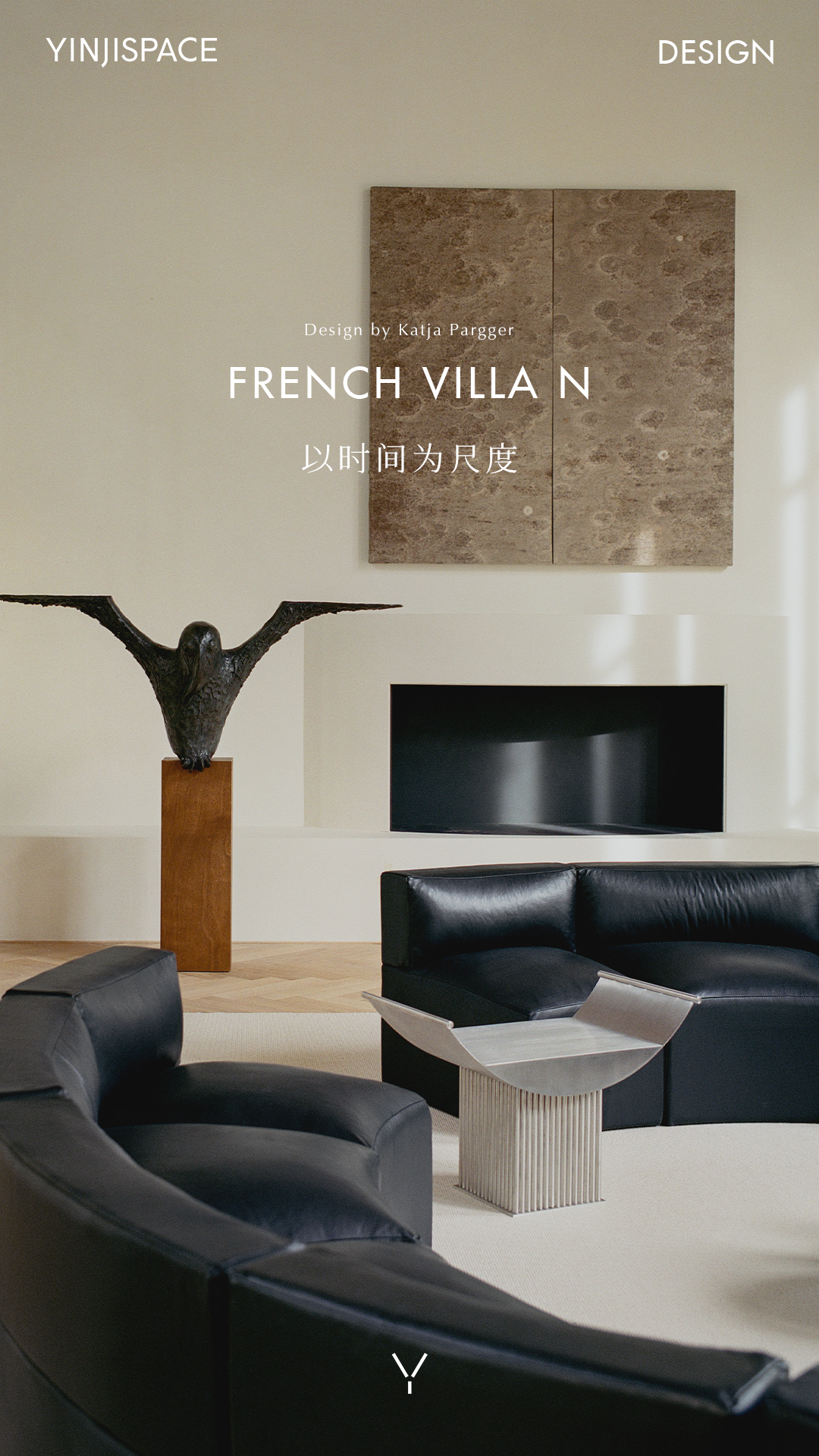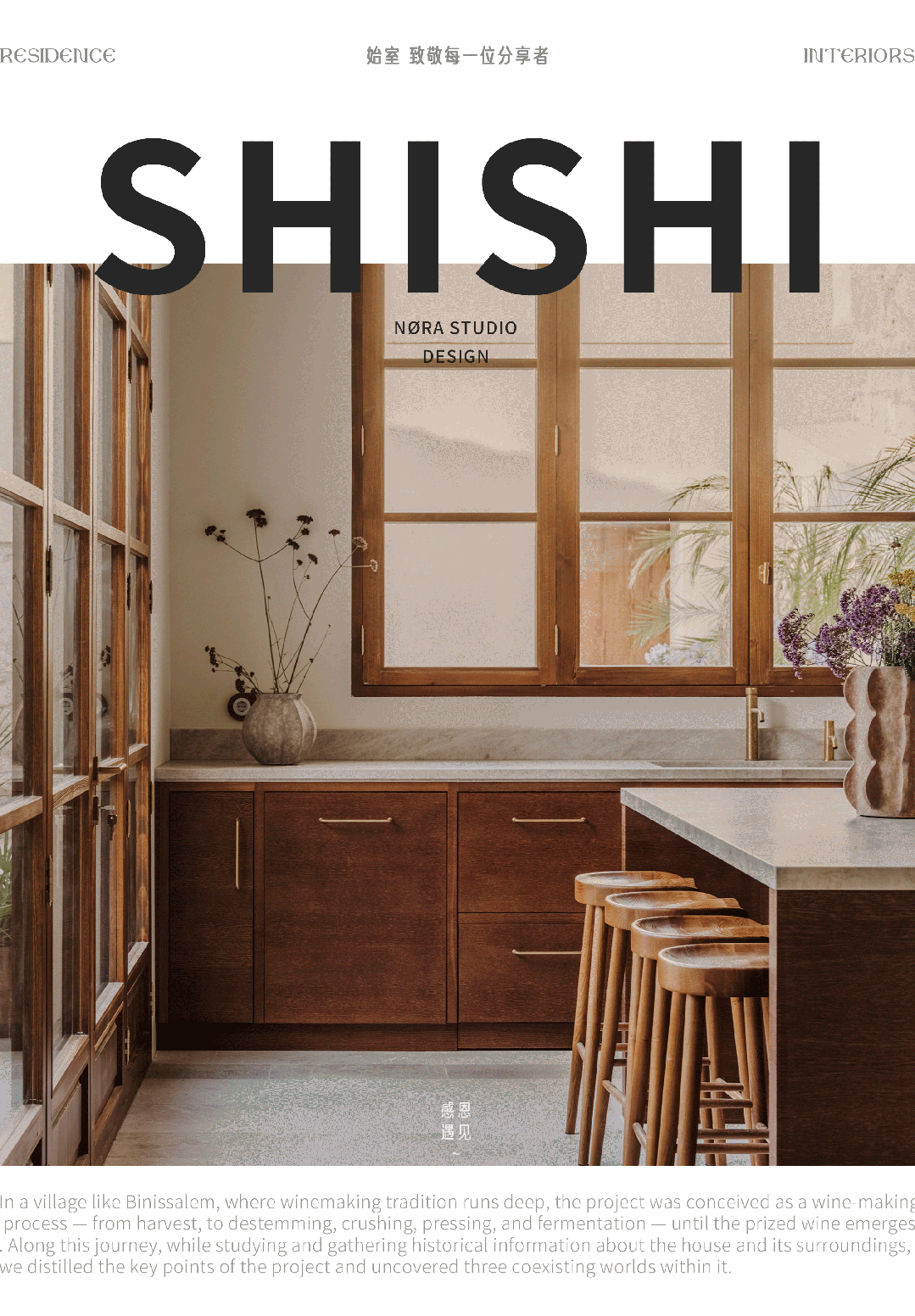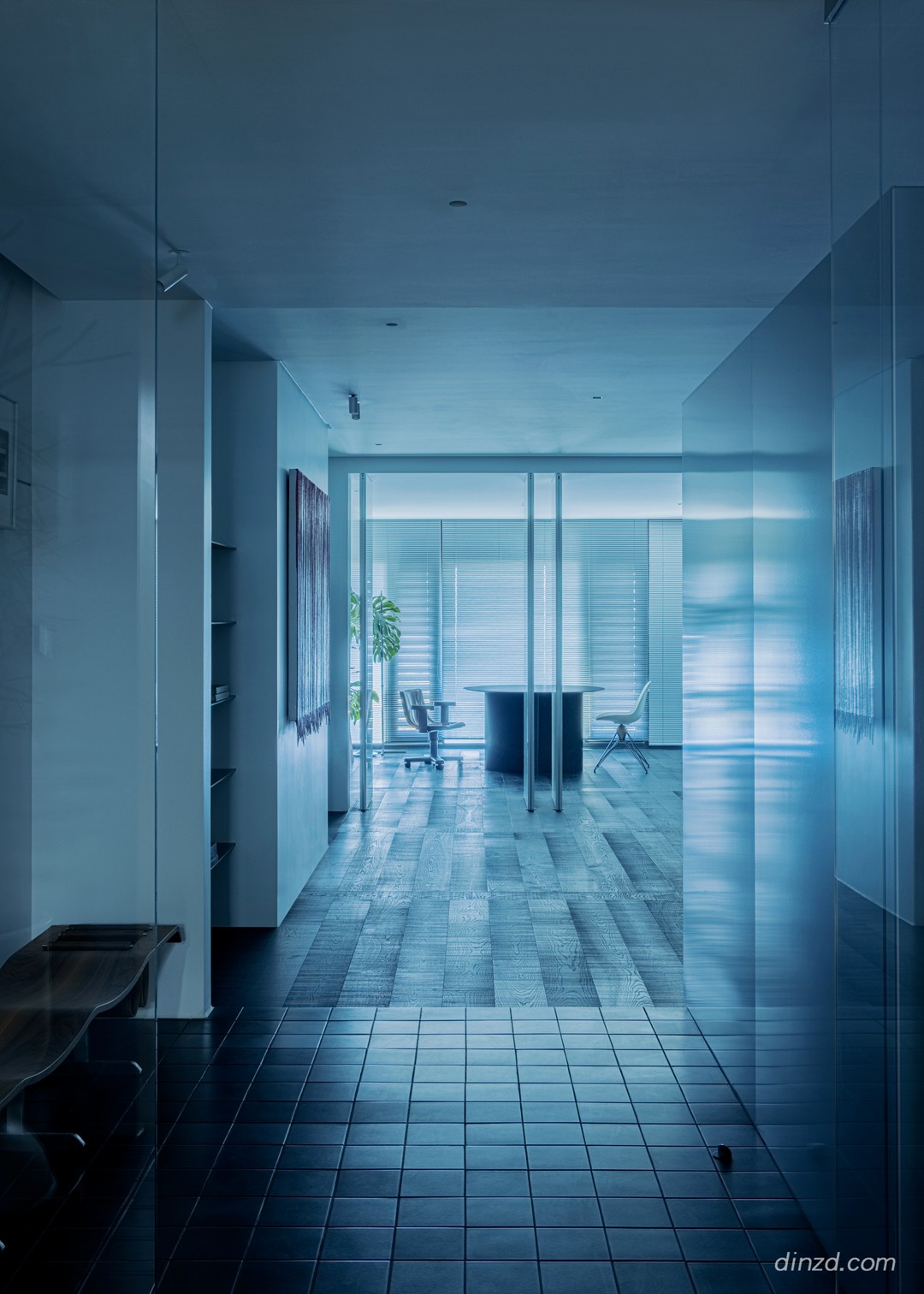新作|GTTO 竟向 卢赛世家,应势造境 首
2025-01-14 21:56
我对任何唾手可得,快速,出自本能,即兴,含混的事物没有信心。我相信缓慢,平和,细水流长的力量,踏实,冷静。
I have no faith in anything that is easy, quick, spontaneous, improvisational, ambiguous. I believe in the power of slow, peaceful, slow flow, steady, calm.
--






以木材为基点,我们拓展延伸出一个想象的场景,这是优奇国际木作新的展厅空间,“优在品质,奇为设计”是优奇国际命名的由来,两个心怀梦想的创业者,从使用者的角度出发,希望打造真正服务于使用习惯,且精于细节的定制化木作产品。
Based on wood, we expand and extend an imaginary scene, which is the new exhibition hall space of Youqi International wood, excellent in quality, strange for design is the origin of the name of Youqi International, two entrepreneurs with dreams, from the users point of view, hope to create a real service to the use of habits, and fine details of customized wood products.








▲结构拆分图
在这里,生命与自然,活跃的人类行为轨迹与稳定的建筑结构,在设计的笔法下交锋,不仅以空间规划人的行走路径,更以人本身的行为习惯去思考场景串联的必然目的,如此,得到一个以圆为中心的凝缩,再自然释放到四周各成独立的场景搭建。
Here, life and nature, active human behavior track and stable architectural structure, in the design of the confrontation, not only in the space to plan peoples walking path, but also in the behavior of peoples own habits to think about the inevitable purpose of the series of scenes, so that a circle as the center of condensation, and then naturally released into the surrounding independent scene construction.


DESIGNER
姜万静 Jang Wanjing
GTTO竟向 创始人-设计总监
规划设计,










空间行走脉络




通过主入口的迎宾台之后,我们来到一个四通八达的情绪转换空间,以建筑中心的圆作为一切的起始,辐射四散,对应不同入口,转换为不同的使用场景。
After passing through the welcome desk at the main entrance, we come to an extensive emotional conversion space, with the circle in the center of the building as the beginning of everything, radiating everywhere, corresponding to different entrances, and transforming into different use scenarios.




简单地通过明与暗的主题色,将场景一分为二,左侧深色空间承载厨房与阅读区域功能,右侧米色调空间朝向巨大的270°落地窗,带来丰沛的光线感受,如此,在展厅空间的商业表达逻辑下,我们得以预见产品在不同风格环境中的落地效果。
The scene is divided into two parts simply through the bright and dark theme colors. The dark space on the left carries the functions of the kitchen and reading area, and the beige space on the right faces the huge 270° floor-to-ceiling window, bringing abundant light feelings. In this way, under the commercial expression logic of the exhibition space, we can foresee the landing effect of products in different style environments.


中心区的柱体结构,在面向不同区域的面上,采用区分的设计逻辑,以此可视为一段行文中总起的“序”,联结不同部分的位面,化零为整,形成完整统一的整体性结构。
The column structure of the central area adopts the differentiated design logic on the surface facing different areas, which can be regarded as the order in a paragraph, connecting the planes of different parts, integrating the parts into an integral structure.










材料间的连接符
A Connector Between Materials
在不同材质间的交换过程中,我们需要一个断节来表达一个材质的结束和另一个材质的开始,在此项目中,这种断节可被输出为镜面的展示,或是金属的表达,亚金属的特殊材料贯穿空间的始末,展示工艺效果的同时,也提供沉浸式的豪宅奢华体验。
In the process of exchange between different materials, we need a broken section to express the end of one material and the beginning of another material. In this project, this broken section can be output as a mirror display, or a metal expression. Special materials of sub-metal run through the beginning and end of the space, showing the technological effect, but also providing an immersive luxury experience of the mansion.








项目的木饰面来自于卢赛世家,以“缔造幸福生活”为核心理念的品牌,每一件产品均取材自全球八大原木采购基地,甄选大自然百年孕育的稀缺珍贵木材,传承精益求精的工匠精神,应用流行的美学色彩搭配,精致的细节处理,令空间浑然一体。
The wood veneer of the project comes from Lusai Family, which takes creating a happy life as the core concept of the brand. Each product is sourced from eight global log procurement bases, selecting rare and precious wood that has been bred by nature for a hundred years, inherits the spirit of craftsmanship of excellence, applies popular aesthetic color matching and exquisite details to make the space integrated.






商业空间的设计逻辑该如何呈现品牌形象的思考,竞向认为首先要解决场景的功能。
Thinking about how to present the brand image in the design logic of commercial space, the competitor believes that the function of the scene must be solved first.






从功能角度入手思考建筑的形体状态,分析功能场景存在的目的,也同时从空间本身无法改变的形态基础倒推功能布局,引起分离与聚焦之间的关系博弈,这种正向与反向思考的交锋,让场景在自然而然的推演中得到视觉呈现于使用状态间的平衡。
The physical state of the building is considered from the functional perspective, the purpose of the existence of the functional scene is analyzed, and the functional layout is backwards deduced from the form basis of the space itself, which cannot be changed, causing the relationship between separation and focus. This kind of confrontation between forward and reverse thinking makes the scene visually present the balance between the use state in the natural deduction.






若以场景中心的圆柱为“序”,以金属符号作为“断节”,四通八达的廊道是起承转合的段落,那么最终,我们的视线还需要一个收拢的“终点”。
If the column in the center of the scene is the sequence, the metal symbol is the broken section, and the corridor extending in all directions is the passage from the beginning to the end, then in the end, our sight also needs a closed end.


竟向在客厅场景的角落,通过折落的吊顶造型,落下水滴形镜面结构,如此,平面的结构中,这滴将落未落的金属水滴,反射场景的光线形成错综的迷离感,自然而然地为场景注入灵动的生命力,也完美地写下一个圆润的“句号”。激烈跌宕的情绪就此圆满,场景相互作用,化作一汪平静的水面。
In the corner of the living room scene, an extra corner in the original space, through the folded ceiling shape, falling water droplet mirror structure, so that in the flat structure, this drop will not fall metal water droplets, reflect the light of the scene to form an intricate and confusing sense, naturally inject smart vitality into the scene, but also perfectly write a rounded period. The intense emotion is complete, and the scene interacts with each other to turn into a calm water surface.






理无常是,事无常非
Reason is impermanent, but things are impermanent.
竟向认为设计从不固步于既定的逻辑,在不同商业目的下,设计顺应结构,顺应功能,顺应使用方式,顺应品牌本身……从而呈现为各不相同的效果,一切自然而然,经得起推敲,也经得住时间的打磨。
Jingxiang believes that design is never fixed in the established logic, under different business purposes, design conforms to the structure, to the function, to the use of the way, to the brand itself... Thus presented as different effects, all natural, can withstand scrutiny, but also withstand the grinding of time.




空间行走脉络
项目信息
Information
项目名称:
卢赛世家.品牌展厅
Project Name
: Rousset
设计公司:
GTTO竟向.建筑装饰
Design Company:
GTTO
设计主持:
姜万静
Design Host: Jiang Wanjing
设计参与:
梁思桀、蔡丽君、林梨梨、潘琪靖、阮雷伟、罗儒金、杨健、蔡艺鸣
Design Participants: Liang Sijie, CAI Lijun, Lin Lili, Pan Qijing, Ruan Leiwei, Luo Rujin, Yang Jian, CAI Yiming
项⽬地点:
浙江·温州
Project Location: Wenzhou, Zhejiang
项⽬⾯积:
300
Project Area: 300㎡
项目摄影:
张家宁
设计时间:
2023.2
Design Time: 2023.2
完⼯时间:
2024.2
Completion Time: 2024.2
主要材料:
卢赛世家、岩板、艺术涂料、金属、玻璃砖
Main Materials: Lucai Family, Rock Board, Art Paint, Metal, Glass Brick































