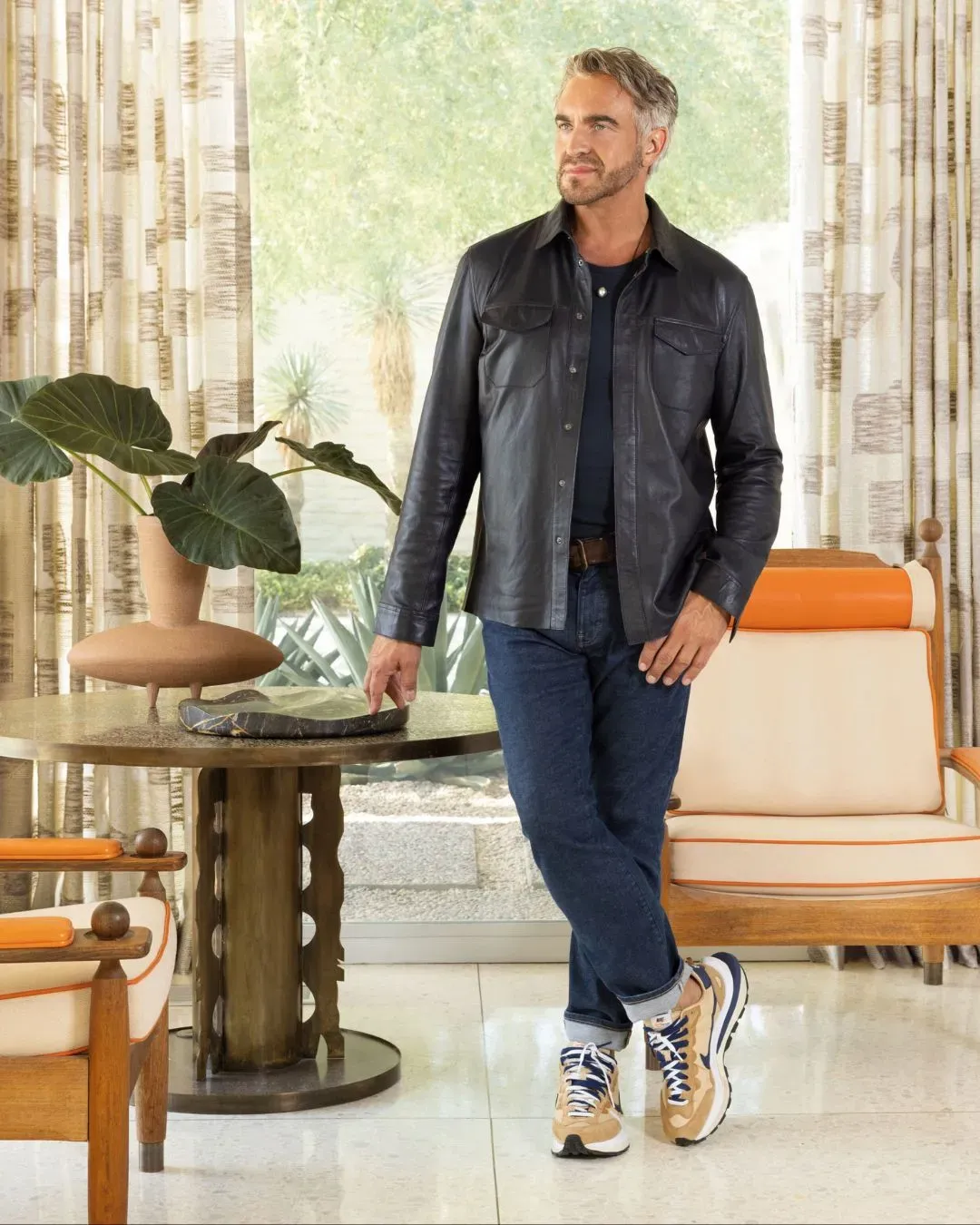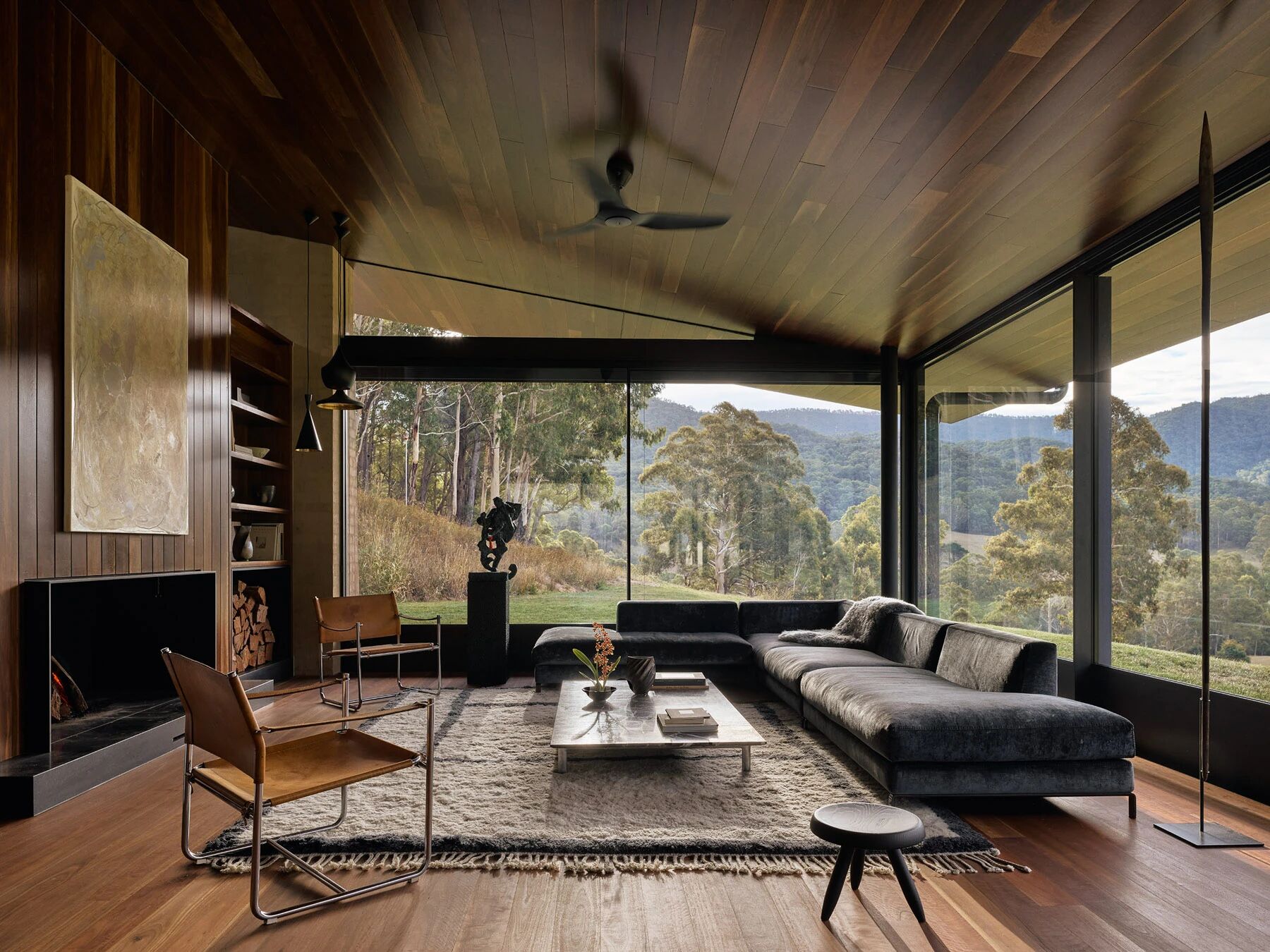Ze Workroom 质朴与刚健 首
2025-01-13 21:16


关于设计公司
ZE | WORKROOM是一家位于莫斯科的建筑和室内设计工作室。致力于是根据客户的真实意愿实施的项目,并将其翻译成建筑语言,以建筑语言诠释室内空间。在项目中,ZE | WORKROOM从建筑师奠定的基础开始,正在实施的项目在很多年内都保持着相关性和舒适性。
Light house
莫斯科郊外的私人别墅
自然 质朴 素简


Light house
即便如此,在设计师看来,这还不够,他们在厨房用餐区又增加了一扇彩色玻璃窗,为房间增添了额外的光线,使其更加通风。
The latest project designed by ZE | WORKROOM is located next to a beautiful park in the suburbs of Moscow. The core advantage of this house is the large area of colored glass and strip windows, which fill the interior with natural light. Therefore, the designer defined the project as a light house However, in the designers opinion, this is not enough. They added a colored glass window to the kitchen dining area, adding extra light to the room and making it more ventilated.








别墅总共三层,一层为公共区域,设置有客厅、餐厅、厨房以及书房
,二层为儿童房与客房,三层为主卧室套房,这样设计既能保持家庭成员的互动,有享受各自独立的空间。
The villa has three floors in total. The first floor is a public area with living room, dining room, kitchen and study room. The second floor is children-#39;s room and guest room. The third floor is the main bedroom suite. This design can maintain the interaction of family members and allow them to enjoy their independence. space.






这个空间的一个特点是一个独立的浴室,这给了书房额外的隐私和功能。
The study is located on the first floor and is a relatively compact room with high stained glass windows. Not much furniture: there is a folding sofa, a table, and a storage cabinet. In terms of materials, use the same materials as other rooms: oak veneer, limestone, and decorative textures. One feature of this space is a separate bathroom, which gives the study additional privacy and functionality.




浴室有一个有趣的长方形,这使得它有一个原始的布局:当人进入时,可以看到一个大水槽,两侧有淋浴和浴室区域,用玻璃隔墙隔开。这种解决方案创造了开放和轻松的效果,允许空间与书房有链接与互动,同时保持必要的隐私。
The office is located on the first floor and is a compact room with high stained glass windows. There is not much furniture indoors: there is a folding sofa, a table, and a storage system. In the office, we used the same materials as other rooms: oak veneer, limestone, and decorative textures. One feature of this space is a separate bathroom, which provides additional privacy and functionality to the office. The bathroom has an interesting elongated shape, which gives it a primitive layout: when we enter, we can see a large sink with shower and bathroom areas on both sides separated by glass partitions. This solution creates an open and relaxed effect, allowing space to work for oneself while maintaining necessary privacy.






一层有一个带脚凳和电视的区域,可以在那里玩游戏,在二层,有一个休闲区,可以爬上楼梯,滑下滑梯。房间里还有一张沙发,小孩的伙伴或保姆可以在那里过夜。
Initially, the children room was conceived as a gym since the patrons did not have children. But after communicating with the client, changes were made and the children-#39;s room was designed taking into account changes in the next few years. The children-#39;s room is designed on two levels, on the first floor there is an area with a footstool and TV where games can be played, and on the second floor there is a relaxation area where stairs can be climbed and slides can be slid down. There is also a sofa in the room where the child-#39;s partner or nanny can spend the night.






























主卧室设计别具匠心,形状优雅的背景板与石头床头板和谐地集成在一起,兼顾美学与功能性。材料依然沿用其他部分相同的材料:装饰灰泥、木板和石灰华。卧室有条件地分为几个区域:第一个区域就一张床。第二个区域:带沙发的休闲区和带沙发的小型会客区。因此,三楼已经成为两个人的空间,在那里可以远离房子的其他部分,享受宁静的生活。
The master bedroom is designed with ingenuity, with an elegant background panel and a stone headboard harmoniously integrated, balancing aesthetics and functionality. The materials still use the same materials as other parts: decorative plaster, wooden boards, and limestone. The bedroom is conditionally divided into several areas: the first area has only one bed. The second area: a leisure area with a sofa and a small reception area with a sofa. Therefore, the third floor has become a space for two people, where they can stay away from other parts of the house and enjoy a peaceful life.






























最终,Light house不仅只是一处住宅,更是远离喧嚣,享受宁静、安放心灵的港湾,通过设计营造的空间氛围与情绪,让人彻底放松,享受生活的惬意与舒适。
In the end, Light House is not just a residence, but also a harbor away from the hustle and bustle, enjoying tranquility and placing the soul. Through the design and creation of spatial atmosphere and emotions, people can completely relax and enjoy the comfort and contentment of life.


内容策划 / PRESENT
撰文 Writer:完美流线 排版 Editor:小九
图片版权 Copyright :ZE | WORKROOM































