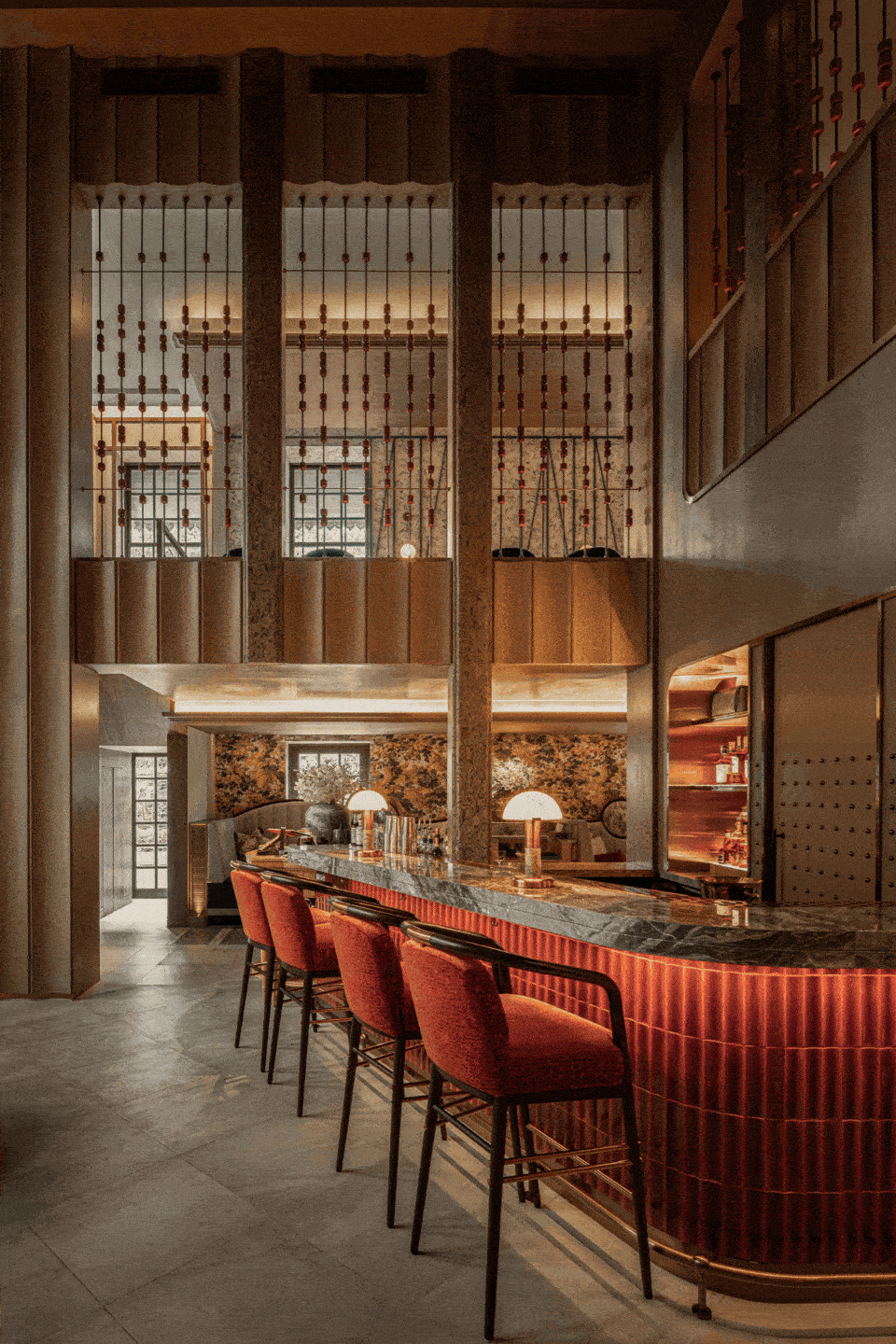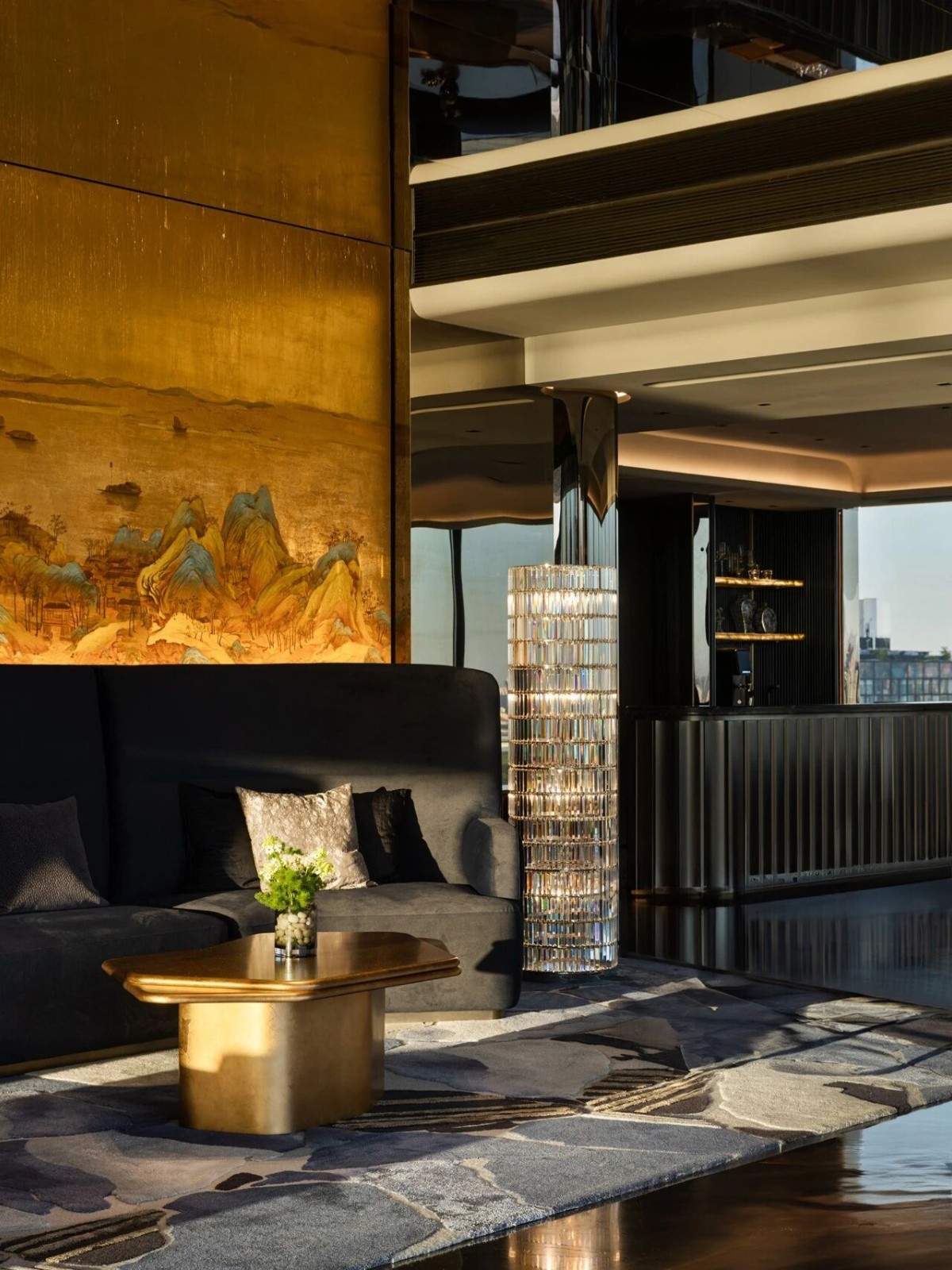梁志天 × 吴滨联袂设计 上海露香园 首
2025-01-13 14:45


自古繁花
“城市中,总有一个稳定的场所,它们构架为城市发展的参照物,并铸就城市生活的起点和源头。”
——乔治·佩雷克


露香园会所|吴滨
故园归来,故事展开
闻其名而知其性。王安忆小说里的露香园,“楼以楠木建设,地坪铺青色釉面砖”;朱察卿《露香园记》中,“园盘纡园澶漫,而亭馆嵱嵷,胜擅一邑”。它自带历史,饱含文脉,风华绝代。
You know a man by his name. The Lu Xiang Garden in Wang Anyis novel, The building is built with nanmu, and the floor is paved with green glazed tiles; In Zhu Chaqings Lu Xiang Yuan Ji, Yuan pan Yi Yuan Chman, and pavilion 嵱嵷, better at a city. Its got history, its got context, its got elegance.




样板间|梁志天
园起上海,摩登新潮的气质中蕴含着雅致,时髦国际的情怀里满是诗意。遵循她的脉络,唤起她的品格,这是露香园片区的坚守所在,亦是露香园·天誉设计的职责。
Garden from Shanghai, modern and trendy bones in the hidden elegance, fashionable international heart full of poetry. Conform to her context and awaken her character, which is the adherence of Lu Xiang Yuan area, and also the duty of Lu Xiang Yuan · Tianyu design.


属于上海独有的封面
梁志天-吴滨联手打造


2公里内囊括,
淮海路、新天地、人民广场、
外滩、陆家嘴等城市CBD。
承继500年的历史,经过20多年成片式的城市开发,重焕繁华底色,一园永系上海心。
Within 2 kilometers, Huaihai Road, Xintiandi, Peoples Square, Bund, Lujiazui and other urban CBD. Inherited 500 years of history, after more than 20 years into a piece of urban development, restart the prosperous background color, a garden sustainable Shanghai heart.


建筑效果图
在这场与时间相伴的演进历程里,于挖掘和记录城市基因的基础上,在持续与世界对话的进程中,一个人文瑰宝住
区缓缓铺展。
以CAZ(Central Activities Zone
)为标准,作为市中心的24小时全功能社区,吸引着各个年龄段的居民与游客互动。
In this evolution of being friends with time, in the process of constantly communicating with the world on the basis of the excavation and recording of urban genes, a cultural treasure residential area is slowly being laid out, taking CAZ(Central Activities Zone) as the standard, as a 24-hour full-function community in the city center, attracting residents and tourists of all ages to interact.


建筑效果图
秉持以人的需求为核心,充分发挥富有想象力的场景营造思想与文化战略,露香园片区日益成熟。二期采撷明代露香园的精华,不但复刻露香池八景,而且融合中央景观、屋顶花园等元素,构建出海派作品中颇为难得的多重景观。从文化肌理来看,超过5万平方米的商业自然发展,海派大宅因而巍然屹立……
Based on the needs of people, giving full play to the imagination of scene-building ideas and cultural strategies, Lu Xiang Garden area is becoming more and more mature. The second phase draws the essence of the Lu Xiang Garden in the Ming Dynasty, which not only reproduces the eight views of the Lu Xiang Pond, but also combines the central landscape and the roof garden to form a valuable multiple landscape of Shanghai school works. In terms of cultural texture, more than 50,000 square meters of commerce grow naturally, and the Shanghai style mansion thus stands upright...
建筑效果图


目之所及,是海派人文屋脊线
更是全球天际线盛景
舒适的楼间距,将天际视野与城市最为珍贵的自然拥入眼底,金属线条轻盈勾勒出建筑挺拔的气质,结合玻璃幕墙呈现出如钻璀璨的立面,与人文风貌建筑群及海派风的商业裙楼形成对比,兼容岁月沉淀的历史韵味与未来的崭新。
The comfortable floor spacing brings the horizon view and the most precious nature of the city into the eye. The metal lines lightly outline the tall and straight temperament of the building, and the glass curtain wall presents a bright facade, which is in contrast with the humanistic architectural complex and the commercial podium of Shanghai style, compatible with the historical charm of time precipitation and the brand new future.
露香门|中幽别院
The Central Seclusion
会所设计|吴滨




融合质朴幽静与低调奢华
呼吁追溯生活的启点
“我们希望打破售楼处的界限,予以新的空间语言。”为未来业主呈现一个全新的艺术空间。
The combination of rustic seclusion and low-key luxury calls for tracing the beginning of life
We wanted to break down the boundaries of the sales office and give it a new spatial language. Presents a new art space for future owners.




入口
以东方艺术,
凝练人文逸境。
无间设计以上海在地文化为原型,以当代笔法回应东方名园的人文气质及数百年的文脉。运用“山水观”的设计理念规划空间,构筑动线和起伏,在每一个行、停、赏、憩的空间里,塑造人身体的感受。同时东方人文“隐居十六观”的哲思成为露香园·天誉各个空间的命名与设计主轴,营造出一处当代艺术与摩登东方灵感交汇的城市美学展厅。
Wujian design takes the local culture of Shanghai as the prototype, and responds to the humanistic temperament and centuries of cultural context of Oriental famous gardens with contemporary brushwork. The design concept of landscape view is used to plan the space, build the moving line and fluctuation, and shape the feeling of human body in every space where people walk, stop, enjoy and rest. At the same time, the Oriental humanistic philosophy of Sixteen views of seclusion has become the main axis of naming and designing each space of Lu Xiang Garden and Tianyu, creating an urban aesthetic exhibition hall where contemporary art and modern Oriental inspiration converge.


入口|任天进《东风》系列雕塑
“ 隐居十六观 ”
访庄、酿桃、浇书、醒石
喷墨、味象、漱句、杖菊
澣砚、寒沽、问月、谱泉
囊幽、孤往、缥香、品梵
——明·陈洪绶
一入空间,即见一座高2.25m的艺术雕塑,呼应堂前“露香池”园林叠石假山的奇趣。整个造型取法太湖石,并将“东风”二字隐于其间,意寓着“顺风顺水”的生活理想。
Upon entering the space, you will see an art sculpture with a height of 2.25m, echoing the curiosity of the rockery in the Dew Pond garden in front of the hall. The whole shape is taken from Taihu stone, and the word east wind is hidden in it, which means the ideal life of smooth wind and water.


接待台
接待台上,玉石台灯造型取自山南筑“露香阁”,结合当代精妙手法,重现明代名园露香园的故园锦时,更勾勒出极具人文气质的前场空间。
整体暗色调将空间边界弱化,灯光自门内透射,诱使人行入建筑的深处。
On the reception desk, the jade table lamp is modeled from the Shannan building Lu Xiang Pavilion, combined with contemporary exquisite techniques, when recreating the hometown Jin of the famous Lu Xiang Garden in the Ming Dynasty, it Outlines the front space with a very humanistic temperament. The overall dark tone weakens the boundaries of the space, and the light is transmitted from the door to induce the pedestrian to enter the deep depth of the building.








暖红的壁炉烘托着空间的氛围,厅堂的墙上放置一幅超大尺度的以石库门砖墙为元素的肌理挂画《城市的记忆》。
The warm red fireplace sets off the atmosphere of the space. On the wall of the hall, a large scale painting Memory of the City with Shikumen brick wall as the element is placed.




厅堂
极具雕塑感的法国ARTDECO羊皮纸拂面工艺圆桌点缀其间,瓷片水墨装置悬于走廊,呈现露香园四宝“顾振海墨”的人文气息。
The very sculptural French ARTDECO parchment brushing process round table is dotted among them, and the porcelain ink device hangs in the corridor, presenting the cultural atmosphere of the four treasures of Lu Xiang Garden, Gu Zhenhai Ink.


艺廊区域,雕塑家陶土作品《流动的缺口》、互动艺术装饰《时间的针脚》以具像化的手法表达着露香园这座百年名园的过往与新生。
In the art gallery area, the sculptors clay work Flowing Gap and the interactive art decoration The Stitch of Time express the past and rebirth of the century-old Lu Xiang Garden in a symbolic way.










隐逸的露香之美,
人文的归来。
进入书厅,设计师沿用灰空间首发,以双移门形制展开,颇具仪式感。金属台灯、桃形壁灯以不同方式对话着露香园的园林。
Entering the library, the designer followed the grey space and opened it in the shape of a double sliding door, quite a sense of ceremony. Metal table lamps and peach wall lamps speak to the garden of Lu Xiang Garden in different ways.


当代大漆艺术家段一凡以石库门红砖墙元素为灵感的作品《Stroke——Gold above red》于墙面呈现,海派文化洋溢空间。
Contemporary lacquer artist Duan Yifans work Stroke -- Gold above red inspired by Shikumen red brick wall elements is presented on the wall, and Shanghai culture permeates the space.








书厅






时间如荼,
泯尽是非万物……
在影厅端坐,看一场老上海的电影,选一张致自己的过往年代。在酒廊小酌,回归放松的状态,让身体与记忆在某一刻得到遣兴。在lounge的沙发上,靠着意大利进口品牌DEDAR的刺绣抱枕,露香园的故园锦时重新上演。
Sit in the cinema, watch a movie of old Shanghai, and choose one to express your past. Enjoy a drink in the lounge, return to a relaxed state, and let your body and memory be refreshed for a moment. On the sofa in the lounge, with embroidered throw pillows by the Italian import brand DEDAR, Lu Xiang Yuans hometown Jin Shi is recreated.


影厅
饮酒、洽谈、品食时光,这是设计师赋予空间的桥段,在多元的场景中,畅谈家的未来形态,有这般酒廊、这般影厅、这般新生活的可能性……自此,时空永恒。
Drinking, negotiating, eating time, this is the bridge that designers give space, in a diversified scene, talk about the future form of home, such a lounge, such a cinema, such a new life possibility... Since then, time and space have been forever.


酒廊
露香园最新传承之宅
Latest Heritage Home
491㎡样板间|梁志天




“东方遇见西方”,
于细节处见精致
全套房设计、约16米长阳台、270度落地窗足以为奢。大宅尺度之上,方正的客餐厅、西厨及多功能空间,既通透又有着空间互动,用丰富的生活场景进一步彰显着传世之宅的气度。
All-suite design, about 16 meters long balcony, 270 degree floor-to-ceiling Windows enough for luxury. On the scale of the mansion, Founders guest restaurant, western kitchen and multi-functional space are both transparent and spatial interaction, and further highlight the bearing of the handed down house with rich life scenes.


玄关
与时代精神的变迁相互映照,
感知时间,也被时间感知。
3.45米的层高足以为阔,设计师通过镂空借位内嵌圆弧吊顶的方式,层层挖掘向上空间,在横向视觉空间中,将竖向视觉最大化,进一步呈现极致的观感和体验感。
It mirrors the changes of the spirit of The Times, perceives time, and is also perceived by time.
The height of 3.45 meters is enough to be wide. The designer excavates the upward space layer by layer by means of hollow-out and embedded arc ceiling. In the horizontal visual space, the vertical vision is maximized, and the ultimate feeling and experience are further presented.


客餐厅
“你站在空间的任何一处、你看向的任一视角都被仔细对待”,这是设计师的真诚,也是露香园·天誉的态度。
You stand in any place of the space, you look at any perspective is carefully treated, this is the sincerity of the designer, but also the attitude of Lu Xiang Yuan.




客厅
工艺细节将设计理念完整还原,皮革、木饰面、石材丝滑连接,整个空间形成一种高度统一的完整体。门厅、客餐厅地面均采用了浅色系大理石,西厨吧台更是匹配了符合空间调性的东方木纹,以及整块玻利维亚蓝奢石层板。
The process details will completely restore the design concept, leather, wood finish, stone silky connection, the entire space forms a highly unified complete whole. The floor of the foyer and the guest restaurant are made of light-colored marble, and the western kitchen bar is matched with Oriental wood grain in line with the spatial tone, as well as the whole Bolivian blue luxury stone layer.






客厅
对于纹理,设计师保持了相当程度的关注——山纹与直纹木皮相接,荔枝纹、编织纹、蜥蜴纹的皮革相连,在细致入微的对比中,传达生活的丰盛与适逸。
For the texture, the designer has maintained a considerable degree of attention - mountain grain and straight grain wood skin, lychee grain, woven grain, lizard grain leather connected, in a subtle contrast, to convey the richness and ease of life.


餐厅


“我们希望打造一处传承之宅”
或许我们无法抵挡时间,但总有些值得珍藏的,一直屹立于时间之上,设计师希望予以露香园·天誉价值感和传承性,怀揣对过去与当下的深刻理解,沉淀出生活的份量,让空间可对话。
Perhaps we can not resist time, but there are always some worth treasuing, has been standing on the time, the designer hopes to give Lu Xiang Yuan, Tianyu sense of value and heritage, with a deep understanding of the past and the present, precipitation of the weight of life, so that the space can be dialogable.






卧室
在这里,东西方文化和生活哲学的精髓被巧妙地结合在一起,创造出一种心之所向的生活方式,精致,优雅,适意。
Here, the essence of Eastern and Western culture and life philosophy are skillfully combined to create a lifestyle that the heart wants, refined, elegant, and appropriate.


◉浴室卫浴产品均来自瑞士高奢品牌LAUFEN劳芬。
Kartell·LAUFEN三孔台盆龙头,鹅颈式设计,搭配以瑞士设计师Peter Wirz的Pro系列台下盆,简洁而优雅;
更包括ALVIA智能座厕和淋浴花洒系统。
Bathroom products are from Swiss luxury brand LAUFEN Laufen. Kartell LAUFEN three-hole basin faucet, gooseneck design, with Swiss designer Peter Wirzs Pro series basin, simple and elegant; It also includes the ALVIA smart toilet and shower system.


◉劳芬Kartell·LAUFEN独立浴缸龙头,由Ludovica和Roberto Palomba打造,一体托盘式设计,其置物功能兼顾实用主义和美学艺术。
The Kartell LAUFEN freestanding bathtub faucet, created by Ludovica and Roberto Palomba, is a one-piece tray design that combines pragmatism and aesthetics.


项目名称 |
露香园·天誉
项目地点 |
中国 上海
建筑设计 |
水石
景观设计 |
贻贝(上海)景观设计
会所设计 |
吴滨 无间设计
样板间设计 |
梁志天设计 (SLD)
项目摄影 |
瀚墨视觉































