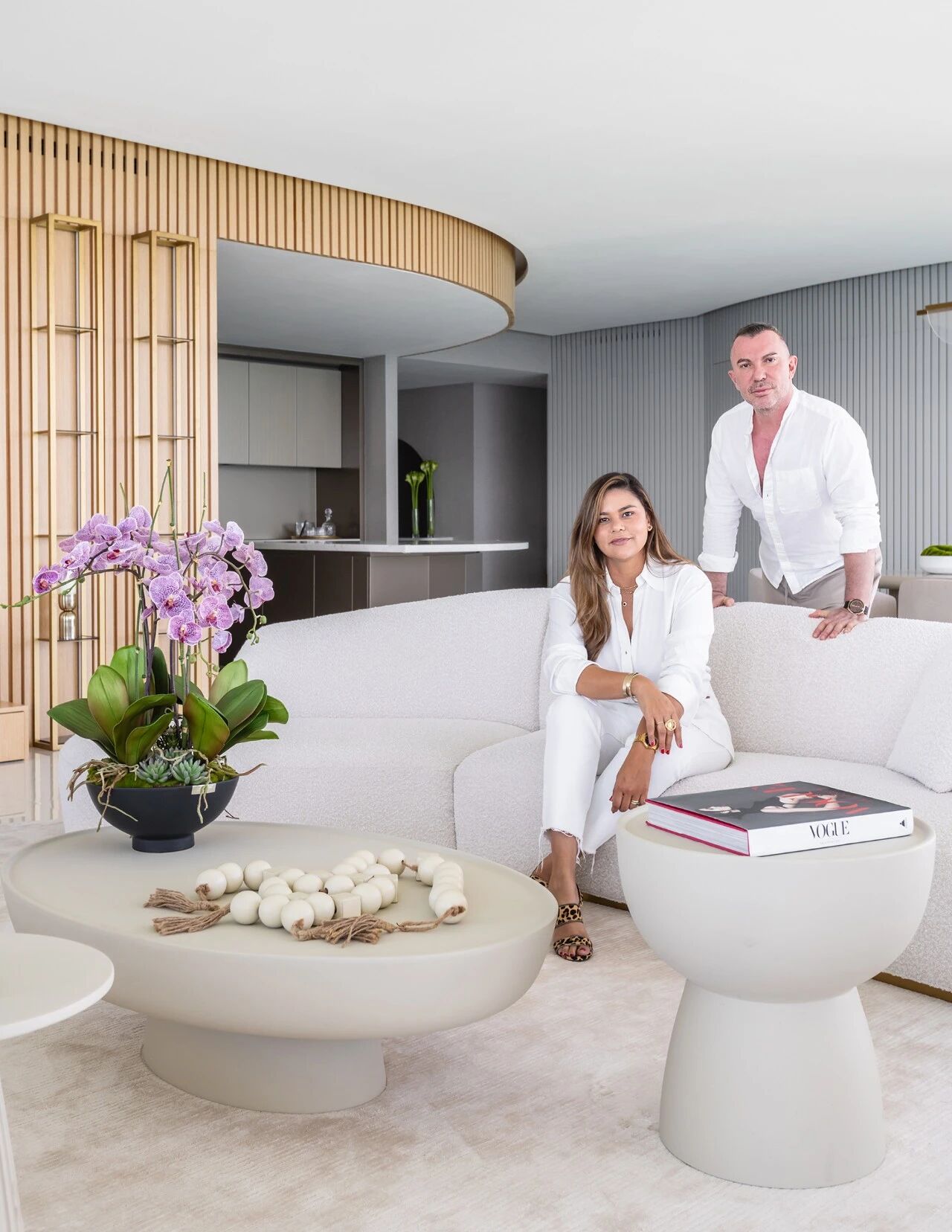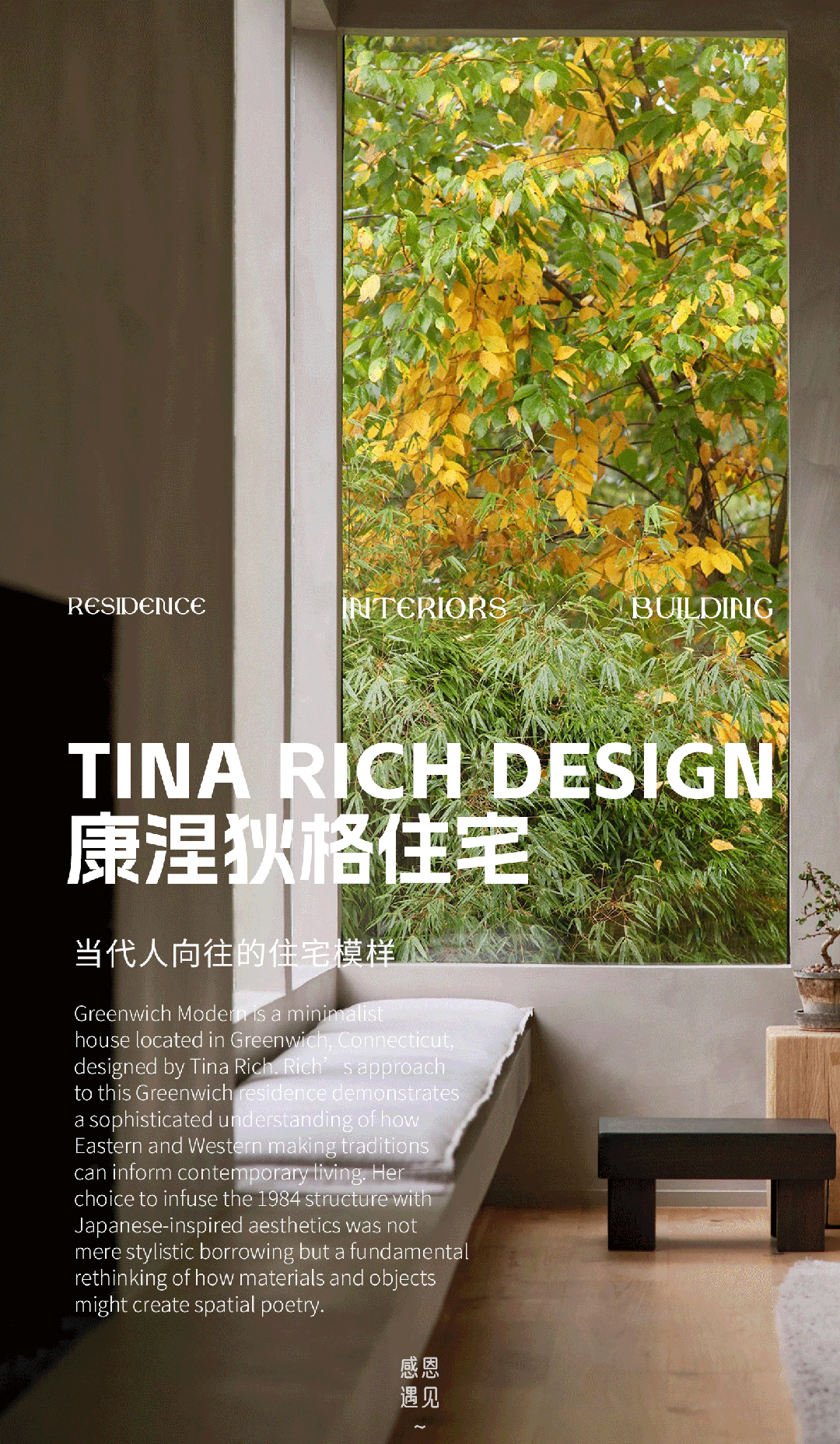為|木与砼 首
2025-01-10 21:59


木的温暖
带着生命的温度
砼的硬朗
坚如磐石的坚守
是温暖与寒冷的相遇
是工业与自然的融合
项目地点/湖北武汉
location/Hubei Wuhan
项目面积/217㎡
Area/217㎡
设计团队/為设计
Design Team/For You Design
主案设计/朱可 春夏
Principal Designer/Zhuke
Chunxia
空间摄影/ACT STUDIO.Lihao
Photograher/ACT STUDIO.Lihao
OPEN








木纹记载风雨痕,
钢骨映照灯火明。
Wood grain tells tales of wind and rain,
Steel bones reflect the glow of lamps and lights.
本案是位于长江之滨的江景房,面朝江水,空气清新。清晨,当第一缕阳光洒在江面上,他们可以在这里尽享大江风华。
This property is a riverside residence located along the Yangtze River, facing the water with fresh air. In the early morning, when the first rays of sunlight cast upon the river, they can fully enjoy the magnificent scenery of the vast river here.
LIVING ROOM
客厅












木的细腻温润,如同古老岁月的低语,砼的冷峻硬朗,是现代工业力量的象征。两者巧妙交织,在空间画布上绘就一副自然与工业和谐共生的画卷。
The delicate warmth of wood, akin to the whispers of ancient times, intertwines with the stern and ruggedness of concrete, which stands as a symbol of modern industrial strength. The two are subtly interwoven, painting a harmonious coexistence of nature and industry on the canvas of space.










吊顶暴露了建筑结构原有模样,毫不遮掩固有印象中丑陋的线管,展现了原始与自然的美感,增强空间的层次与立体感。
The ceiling exposes the original form of the building structure, unashamedly revealing the supposedly unsightly wiring and piping, thereby showcasing a raw and natural beauty that enhances the spatial hierarchy and three-dimensionality.


















沉浸在桦木板的质感里,我们仿佛可以听到海浪的低语。混凝土、木材与不锈钢这三种元素碰撞交融,是年轻一代敢于突破、勇于创新的先锋精神的生动诠释。
Immersed in the texture of birch plywood, we can almost hear the whispers of the ocean waves. The collision and fusion of concrete, wood, and stainless steel serve as a vivid interpretation of the pioneering spirit of the younger generation—their daring to break through and their courage to innovate.
DINING ROOM
餐厅












家,不仅仅只是不同材料的简单相加,它需要平衡与和谐,深刻揭示着建筑的本质与不朽美感。在餐厅,不同材质仿佛被赋予了生命,轻盈舞动,让人们在繁忙的生活中找到片刻宁静。
A home is not merely a simple summation of different materials; it requires balance and harmony, profoundly revealing the essence and timeless beauty of architecture. In a dining room, various materials seem to be imbued with life, dancing gracefully, offering people a moment of tranquility amidst their bustling lives.
CLOTHING ROOM
衣帽间












将衣帽空间与卫生间的部分墙体拆除,让空间流畅相连,通透开放。通过布局和设计,实现了功能的互补和融合,营造出温馨、舒适且富有设计感的氛围。
By demolishing part of the wall separating the cloakroom and bathroom, weve created a seamless and open connection between the spaces. Through meticulous layout and design, weve achieved functional complementarity and integration, fostering an ambiance that is warm, cozy, and imbued with a sense of design sophistication.
BED ROOM
主卧
















在摒弃了繁复细节的想法之后,保留了最后简约的卧室模样。飘窗增加收纳功能,这不仅是一种空间利用的艺术,更让家中的每一个角落都充满了实用与美感。
After discarding ideas laden with intricate details, the final design retained a minimalist bedroom appearance. By adding storage functionality to the bay window, it not only exemplifies the art of space utilization but also fills every corner of the home with both practicality and aesthetic appeal.
STUDY
书房


结合现代书房与猫咪的习性,打造了一个人宠共享空间。在这里,人与宠可以相互陪伴、相互慰藉,共同度过每一个温馨时光。
By integrating the characteristics of a modern study room with the habits of cats, a shared space for both humans and pets has been created. In this space, humans and pets can accompany and comfort each other, spending every cozy moment together.































