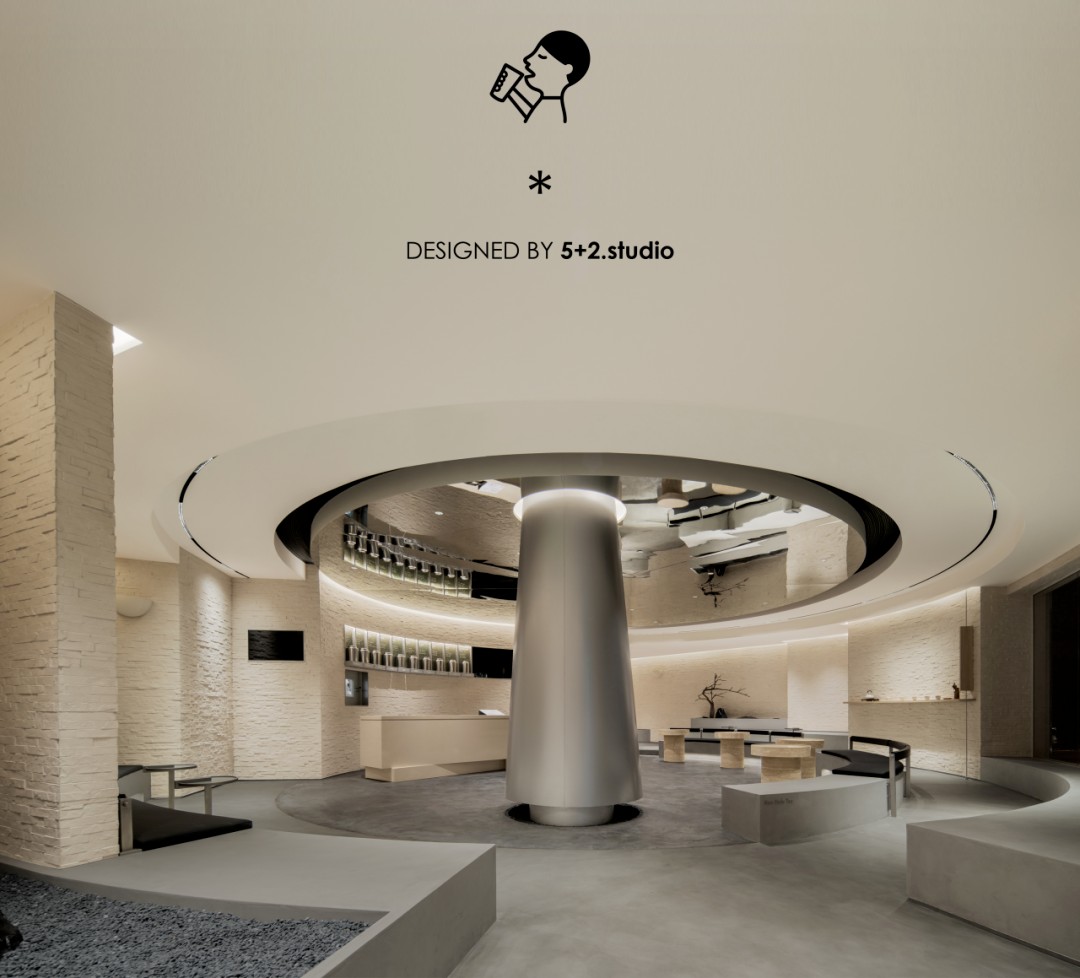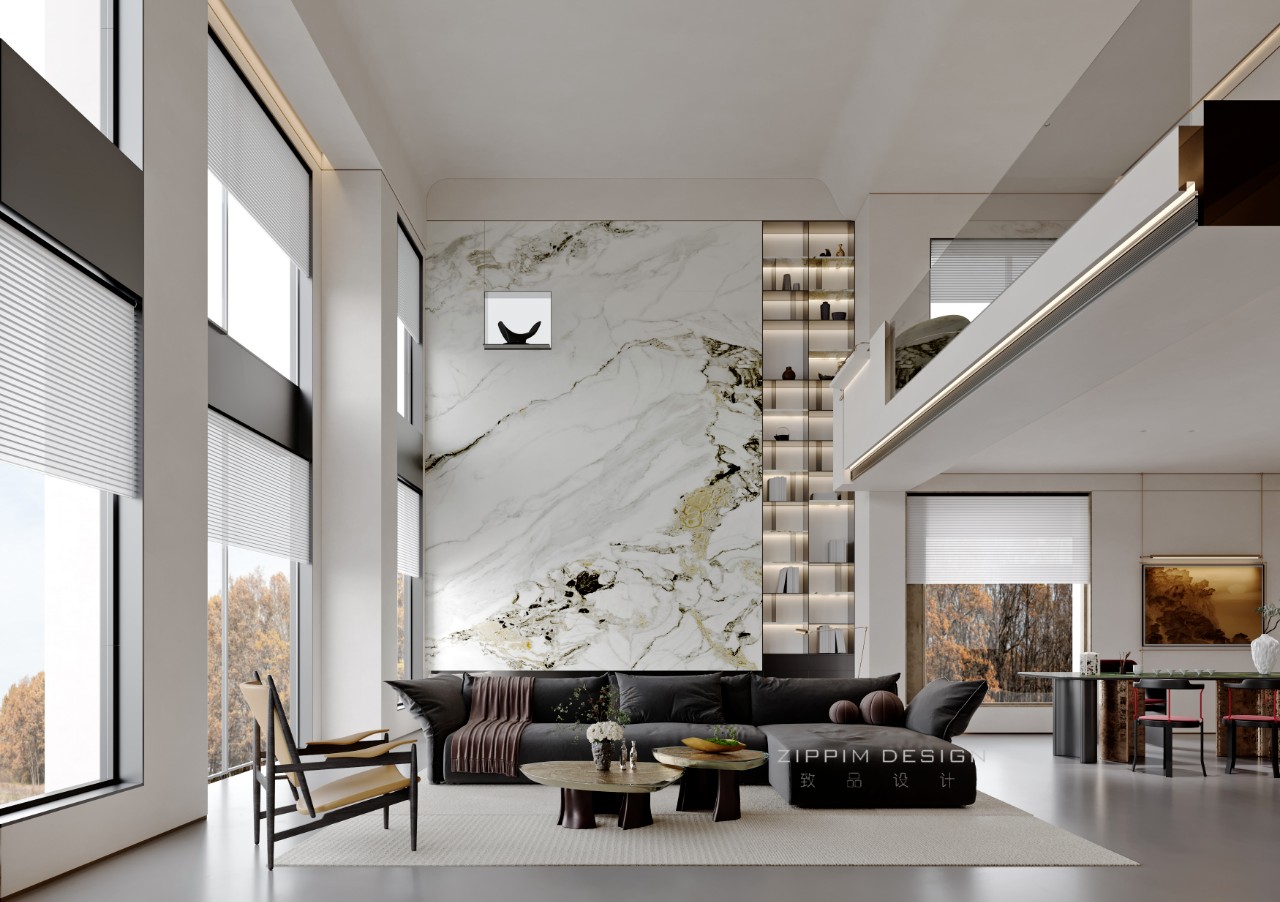设计有范 致品设计新作 光影交错·岁月如歌 首
2025-01-09 22:16




◉ 致品设计
空间是具有生命力的“自由”
生活在这里可进可退,
时光望眼,梦有繁华。


hapter
1·
自在洄游·生活有度


光影的存在,给予一切存在。
——路易·康
The existence of light and shadow gives all existence.
物理表达·艺术造化
英国著名极简主义建筑大师John Pawson说,正因为我如此去生活,所以房子就是这样,建筑是一种存在方式的物理表达形式,不遵循某种固化的时尚风格,而由具体的生活生发出来。
John Pawson, a renowned British minimalist architect, once said, Because I live like this, houses are like this. Architecture is a physical expression of existence, not following a fixed fashion style, but rather arising from concrete life.


客厅空间与门庭相连,南北通透,室外的绿意和天光倾泻而入。客厅与餐厅、茶室通过吊顶进行视觉分隔。
The living room space is connected to the doorway, with north-south transparency, and outdoor greenery and sunlight pouring in.






在茶室空间,或独自细品,或与友对饮。生活的种种烦恼与琐碎,还有那闲适慵懒的生活情趣,皆在这一杯香茗中得以舒缓与释放。
The various troubles and trivialities of life, as well as the leisurely and lazy taste of life, are all soothed and released in this cup of fragrant tea.




一个沐浴在充足自然光之下、空间阔绰的平面布局,不仅树立了新一代生活空间的标杆,更将尊贵与舒适演绎得淋漓尽致,尽显非凡品味。
A spacious floor plan bathed in ample natural light not only sets a benchmark for the new generation of living spaces, but also embodies nobility and comfort to the fullest, showcasing extraordinary taste.


力与美在此交融,展开一场结构的对话,讲述坚固与优雅的故事,倾听柔和与力量的声音。
Strength and beauty blend here, engaging in a structured dialogue that tells the story of strength and elegance, listening to the voices of softness and strength.


hapter
2·
私享静谧·意境共生


万物与我,都是自由诗。
Everything and I are free poems.
融情日常,欢聚时光
空间以洄游动线布局,不仅确保了烹饪时的动线流畅,还让整个空间显得更加通透开阔。周围的流畅线条和简约搭配相得益彰,共同打造出一个既简洁又有质感的烹饪空间,既实用又美观。
The smooth lines and minimalist combination around complement each other, creating a cooking space that is both simple and textured, practical and beautiful.


书房以玻璃隔断进行分界,隔而不断,保证两侧的通透性,形成视线交流,同时确保不同空间的隐私性。
The study is divided by glass partitions, which are continuous and ensure transparency on both sides, creating visual communication and ensuring privacy in different spaces.


卧室回归纯粹的休憩场域,极简的线条与温润的木材相得益彰,将居住空间装点得恰到好处,呈现和谐优雅的居住氛围。
The bedroom returns to a pure resting area, with minimalist lines and warm wood complementing each other, decorating the living space perfectly and presenting a harmonious and elegant living atmosphere.


About
company
关于设计公司

































