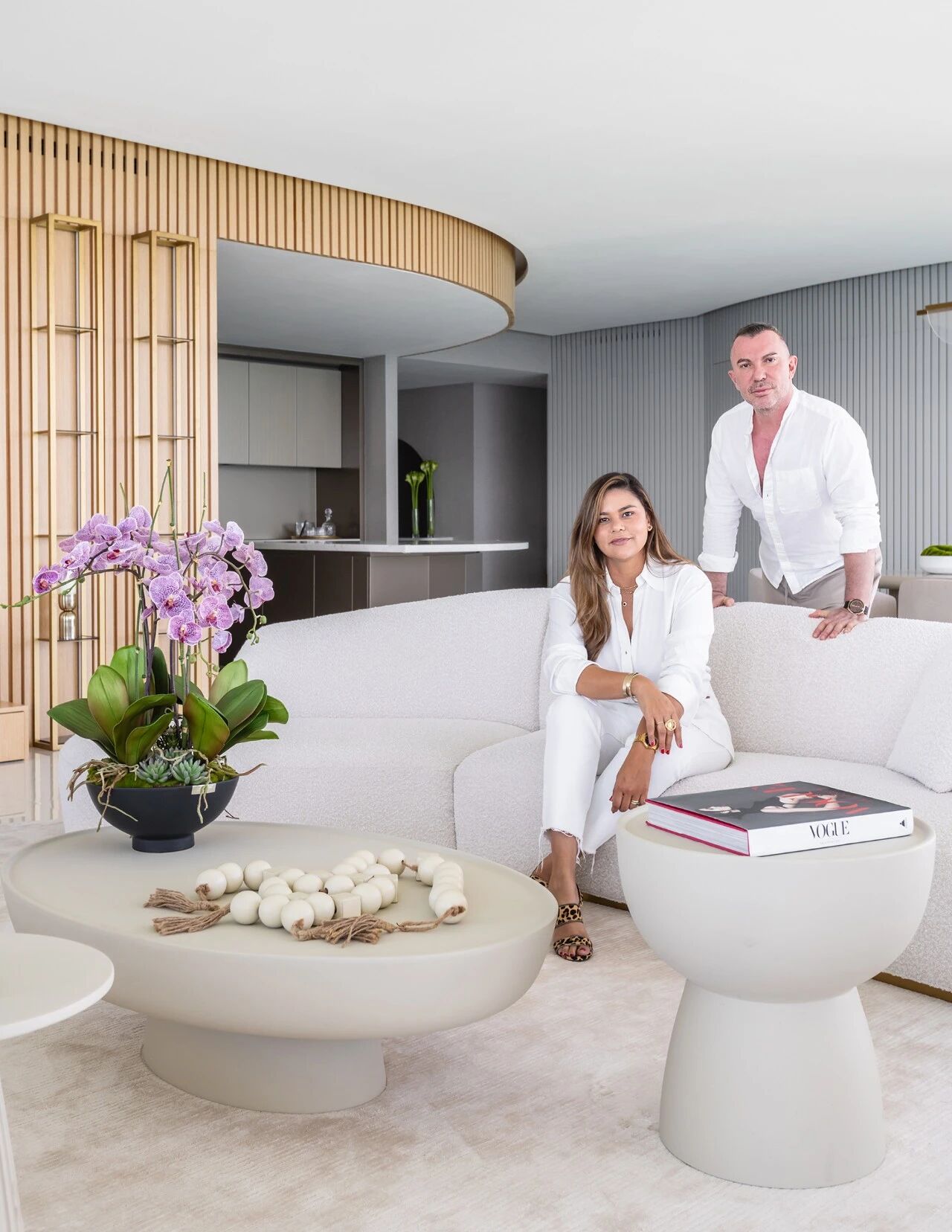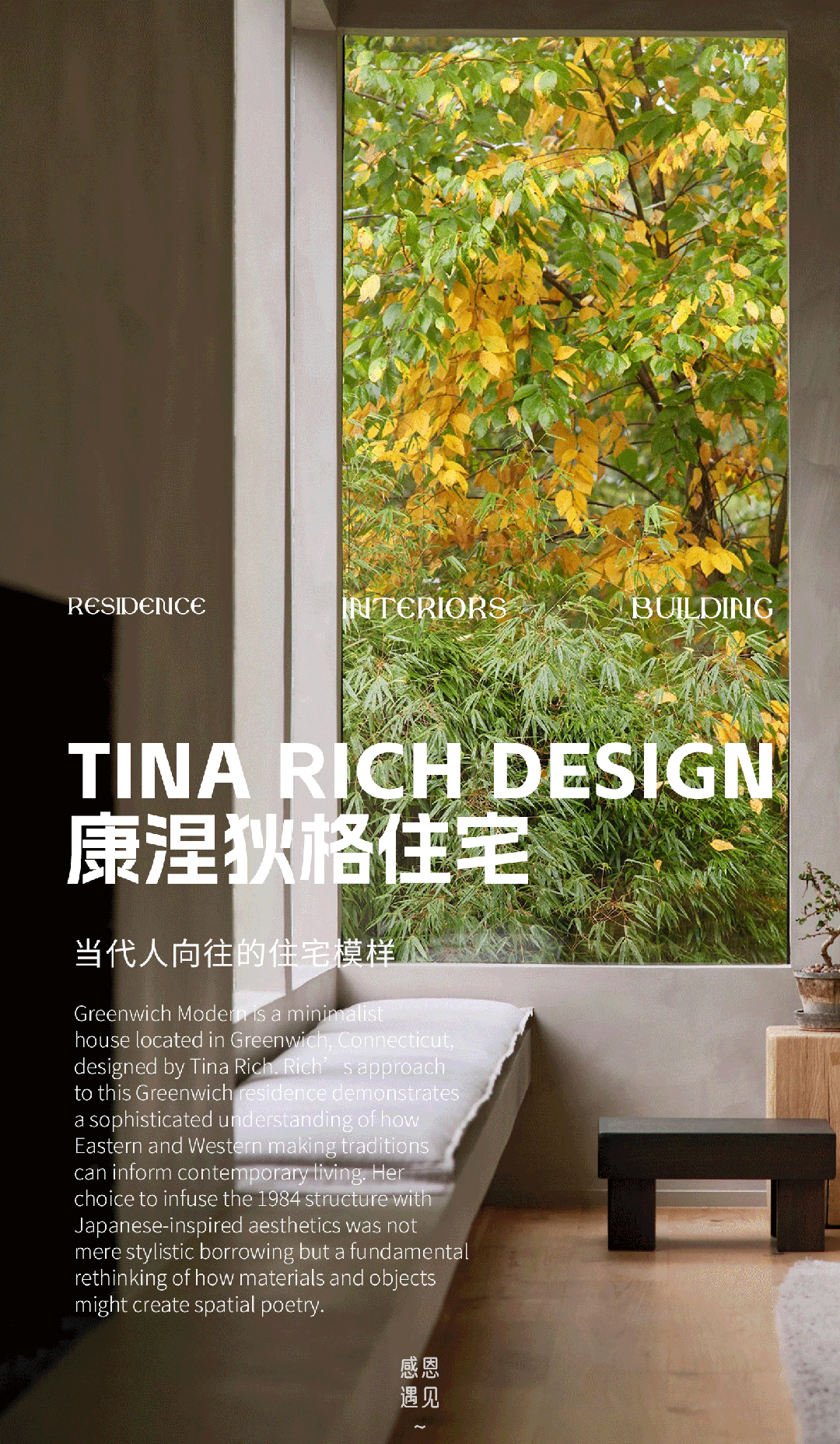耕图设计 300㎡庭院住宅 · 一棵树下的生活 首
2025-01-08 13:44
经过时间的洗礼,别墅外观逐渐带着些斑驳的痕迹。花园式住宅以通透的格局面朝户外打开,结合成都当地的气候特征,⼈工与自然的边界被模糊。业主选择在此打造一个集会客、独处与居住为一体的城市第二生活空间,不仅是作为她个人生活的延伸,更是她心灵的避风港,蕴含着她对生活品质的追求和对内在平衡的向往。本案精心打造了与湖泊、绿地相得益彰的生活环境,通过开放式的空间与纯粹的材质,营造出一种宁静、自在的居住体验,让居住者能够在繁忙都市中找到心灵的栖息地。
After undergoing the test of time, the exterior of the villa has gradually developed a patina of wear. The garden-style residence opens outward with a transparent layout, blending harmoniously with the local climate in Chengdu. The boundary between human-made and natural elements is blurred. The owner chose to create a second urban living space here that integrates reception, solitude, and residence. This space not only serves as an extension of her personal life but also as a sanctuary for her soul, reflecting her pursuit of quality living and longing for inner balance. The design carefully creates a living environment that complements the lake and green spaces, using open spaces and pure materials to create a tranquil, relaxed living experience, allowing the residents to find a spiritual refuge amidst the hustle and bustle of the city.
设计理念根植于对自然环境的尊重与理解,庭院中巧妙运用植被,景观随着时光轮回变换出多元的层次。花园以“树”为核心,营造一处天然氧吧,并在树下构建一个具有亲和力的待客区。新建的矮墙增强了包裹感与安全感,进退自如。
The design concept is rooted in respect and understanding of the natural environment. Vegetation is cleverly used in the courtyard, and the landscape changes with the passage of time, offering various levels of diversity. The garden centers around “trees,” creating a natural oxygen bar and creating an approachable reception area under the trees. Newly constructed low walls enhance the sense of enclosure and security, allowing for a comfortable flow of movement.
The garden is centered around trees, creating a natural oxygen bar, and an inviting hospitality area is established under the trees.
改造后,建筑原本的格局被以最大限度地扩张,在有限的空间内实现了两个会客厅、品酒区、西厨岛台、三个主卧套间、茶室、阁楼储藏室等功能,当会客与用餐功能分开,与负一层生活储物隔开,一层相对独立的会客方式便得到了保障。别墅整个的流畅的动线使得每一个区域都能自然而然地融汇在一起。
After the renovation, the original layout of the building was expanded to its maximum potential. Within the limited space, two living rooms, a wine-tasting area, a western kitchen island, three master bedroom suites, a tea room, and an attic storage room were created. The separation of the reception and dining areas, along with the isolation of the storage space in the basement, ensured an independent reception arrangement on the first floor. The smooth circulation of the villa ensures that every area naturally integrates with each other.
原建筑面积200㎡,被划分为三层,每一层面积有限,且没有设置电梯。此外,其非常规的构造,给室内留下许多不规则的横梁立柱。业主期望能够通过适度的改造,实现良好的接待和社交功能。
The original building covered an area of 200㎡, divided into three floors. Each floor had limited space and lacked an elevator. Additionally, its unconventional structure left many irregular beams and columns in the interior. The owner
hoped to achieve a good reception and social function through moderate renovations.
一层和通过地下一层的楼梯被切断拆除,缩窄动线,在原先的楼梯井基础上增加电梯,利用户外花园的消防楼梯与电梯结合的方式,实现与地下一层的串联,多出来的空间正好为地下室增加了一处卫生间。
The stairs connecting the first and basement floors were removed to narrow the circulation path. A new elevator was added to the original staircase shaft, combining the outdoor garden’s fire escape stairs with the elevator, which connected the first floor with the basement. The extra space also allowed for the addition of a bathroom in the basement.
根据一层的场地环境,设计师以长阔大气的开放水吧和酒窖,取代原封闭局促的厨房;为了模糊室内外空间的界限,一层的门窗全部以大面积的落地玻璃呈现,且能完整地打开;室内建筑材料的选择上,设计师采用了户外石材,拙朴质感呼应周边的景观,会客休闲在与自然的互动中自在惬意地进行。
Based on the site environment of the first floor, the designer replaced the original closed and cramped kitchen with a spacious, open water bar and wine cellar. To blur the boundaries between the indoor and outdoor spaces, all the doors and windows on the first floor are large, floor-to-ceiling glass panels that can fully open. In terms of interior materials, the designer chose outdoor stone materials with a rustic texture to complement the surrounding landscape, creating a natural interaction for casual meetings and leisure.
一个可满足专业中西烹饪的超大开放式厨房被安排在第二层,并且在此凿壁开窗增加观景和采光。厨房区域以玻璃移门实现灵活的空间开阖需求,雨林绿色的岩板台面将户外的绿意引入室内,在日常生活中更靠近内在力量。二层休闲区拥有看得见私家港湾的超大玻璃窗,建筑那无法被修正的、令人烦恼的异形结构似乎也有了画框的意味,别具匠心地将窗外的树木呈现在视觉中。
An oversized open kitchen that can accommodate both Western and Chinese professional cooking was arranged on the second floor, with a wall opened to increase views and natural light. Glass sliding doors in the kitchen area provide flexible spatial transitions, and the rainforest-green stone countertop brings the outdoors inside, connecting the living space with inner strength. The second-floor leisure area features large glass windows that offer a view of the private harbor, and the building’s unusual, uncorrectable structure seems to take on the role of a frame, presenting the trees outside as part of the visual scene.
拆除后重建的白色楼梯,是线与体构成的雕塑,简洁而引人注目。阳光从顶部的弧形天窗洒下,让冰冷的砖面和混凝土也充满温暖的气息。
The newly rebuilt white staircase is a sculpture made of lines and volumes, simple yet eye-catching. Sunlight pours down from the curved skylight above, filling the cold brick and concrete with a warm atmosphere.
室内暖白色的空间基调,穿插自然丰富的块面,搭以温润质感的黑胡桃木饰面和绝美的绿色岩板,以天然洞石质感、肌理感的泡沫铝等自然肌理的材料丰富空间的层次,在视觉上进行规整点缀。深色饰面泛着黝黑的光泽,与白墙的交替形成空间内三维和二维互相转化的视错觉,细腻而丰富的质感带来不凡的气度。借助这种光影的变化,设计师赋予每个房间独特的气质与故事。
The interior features a warm white color palette, interspersed with natural, textured surfaces. The elegant black walnut wood veneer and stunning green stone surfaces complement the space, while materials like natural stone with a foamy aluminum texture add richness to the space’s layers, creating visual punctuations. The deep-colored finishes exudes a dark luster, alternating with the white walls to create a visual illusion of three-dimensional and two-dimensional transformation within the space. The delicate and rich textures exude an extraordinary sense of grace. Through the changes in light and shadow, the designer imbued each room with a unique atmosphere and story.
Project Name: The House Under a Tree
设计单位 | GROWTO DESIGN 耕图设计
Design Company: GROWTO DESIGN
Design Cycle: October, 2022
Completion Time: December, 2023
Chief Designer: Zheng Jun
Design Team: Zheng Jun, Fan Li, Li Zixu, Liu Yanni
建筑改造/景观/家具/灯光/软装|GROWTO DESIGN
Soft Furnishings: GROWTO DESIGN
采集分享
 举报
举报
别默默的看了,快登录帮我评论一下吧!:)
注册
登录
更多评论
相关文章
-

描边风设计中,最容易犯的8种问题分析
2018年走过了四分之一,LOGO设计趋势也清晰了LOGO设计
-

描边风设计中,最容易犯的8种问题分析
2018年走过了四分之一,LOGO设计趋势也清晰了LOGO设计
-

描边风设计中,最容易犯的8种问题分析
2018年走过了四分之一,LOGO设计趋势也清晰了LOGO设计





















































































