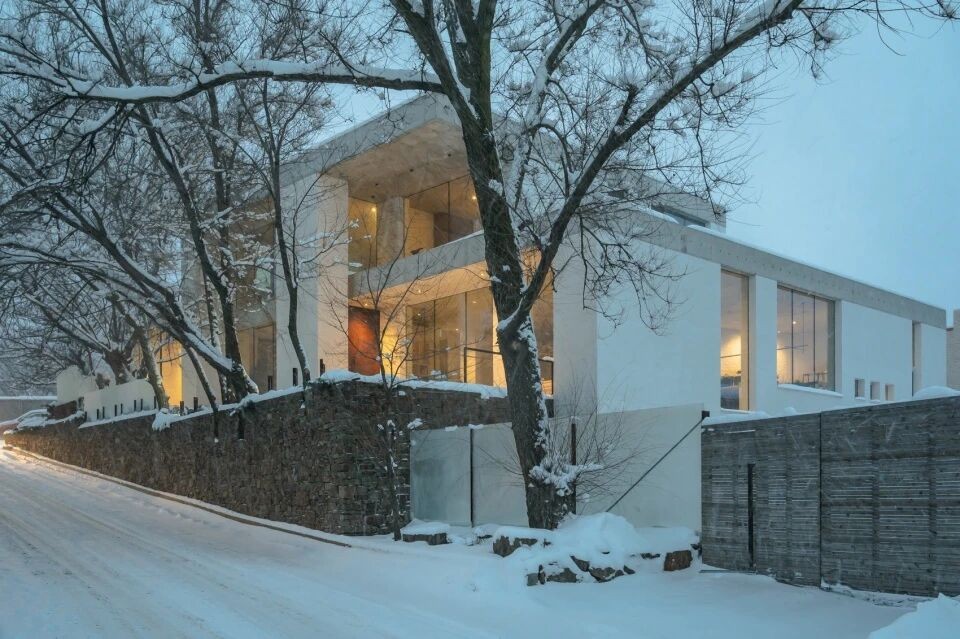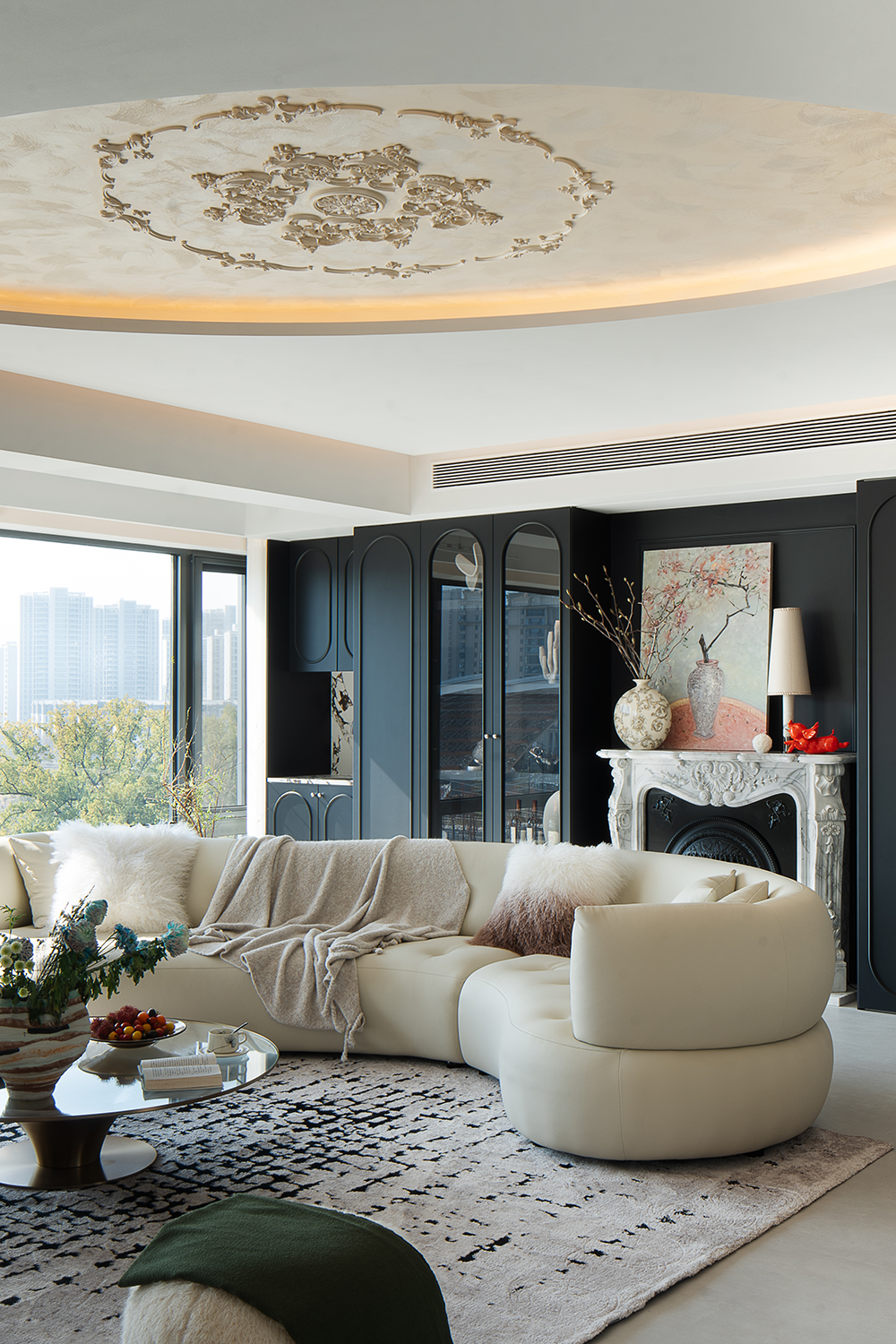東亼设计事务所丨M住宅 首
2025-01-06 15:24


東亼设计事务所
M住宅
//
项目地址位于常州市蔚蓝天地,业主是一对新婚夫妻,一起居住的还有两只小猫。家的意义,不仅是居住场所,更是长久而稳定的精神依靠。我们想要打造的,也是一个能让业主放松、充电、感受平静安稳的居住空间,是温暖的栖息地。
The project address is located in Jiahong Skyline, Changzhou City, and the owners are a newlywed couple with two kittens.The meaning of home is not only a place to live, but also a long-term and stable spiritual support.What we want to build,It is also a living space that allows owners to relax, recharge, and feel calm and stable.It is a warm habitat.






客厅做了斜顶的处理,弱化梁体同时最大程度保证层高,增加空间层次感。从外形上看,像鸟儿的翅膀,是鸟儿的停留,体现栖息地的寓意。
The living room has been treated with a sloping roof, weakening the beam body and ensuring the height of the floor to the greatest extent and increasing the sense of spatial hierarchy.In appearance, like the wings of a bird,It is a stay for the birds, reflecting the meaning of the habitat.


我们将原有的三居改成两居,保证客餐厅的通透性,满足业主平时在公区的生活需求,并合理规划每个空间的功能性。沙发后的区域用定制书桌分隔,不仅打造了具有安全感的书房一角,同时又保证与其它空间的柜体在同一平面。这不仅体现了空间的完整性,也诠释了主理人对于极简空间设计的极度思考。
We changed the original three bedrooms to two bedrooms to ensure the permeability of the living room, meet the living needs of the owners in the public area, and reasonably plan the functionality of each space.The area behind the sofa is separated by a custom desk, which not only creates a corner of the study with a sense of security.At the same time, it is guaranteed to be on the same plane as the cabinet in other spaces.This not only reflects the integrity of the space, but also interprets the managers extreme thinking about minimalist space design.






客厅空间的承重墙部分,主理人并没有将其刻意隐藏,将其一用圆柱的造型凸显,在一定程度上起到了空间分隔的作用,其二用柜体弱化,保证空间的收纳功能。一左一右,一黑一白,成为了家的“支柱”。
The load-bearing wall part of the living room space, the manager did not deliberately hide it,The shape of the cylinder is highlighted, which plays a role in space separation to a certain extent.The second is to weaken the cabinet body to ensure the storage function of the space.One left and one right, one black and one white, has become the pillar of the home.




“锅碗瓢盆,油盐酱醋”家里最具烟火气的地方也是家的温暖所在。
Pots and pans, oil, salt, sauce and vinegarThe most smoky place in the house. It is also the warmth of home.




敞开式厨房打破空间限制,客餐厅宽敞明亮,动线自由,北阳台为空间提供了洗衣功能,独立且不突兀。空间的每个部分井然有序,“各司其职”,将极简的理念贯彻至细微之处。
The open kitchen breaks the space limit, the living room and dining room are spacious and bright, and the flow is free.The north balcony provides a laundry function for the space, independent and unobtrusive.Each part of the space is in order, each doing its job, and the concept of minimalism is implemented down to the smallest detail.






我们在每个空间都尽可能保留最多的收纳功能,在一定程度上实现“少即是多”的设计理念,去掉一切装饰,追求纯净形式。我们希望空间是理性的、功能的,不是简单的将其形式简化,而是在材料、结构、工艺上下功夫,将简化与细节并存。
We retain as much storage function as possible in each space, and to a certain extent, we realize the design concept of less is more.Stripped of all ornamentation, in pursuit of pure form. We want space to be rational and functional, not simply to simplify its form.Instead, we focus on materials, structures, and processes, and combine simplicity and detail.


公区的卫生间运用内嵌墙排马桶、内嵌垃圾桶及预埋墙排水龙头,方便清理及使用哪怕是小空间也要保持空间的有序性,延续极简功能的理念。
Toilets in the public area are equipped with built-in wall toilets, built-in trash cans and built-in wall drain faucets for easy cleaning and use Even if it is a small space, it is necessary to maintain the orderliness of the space and continue the concept of minimalist functions.


主卧运用无靠背床,增加过道空间。床头柜打破常规,用壁龛的形式,增强空间趣味性。卫生间与卧室之间半开敞,墙面的矩形区域让实体墙不再沉闷,有了视线的延伸,空间与空间之间有了交流与联系。同时也可作为壁龛使用,放置一些泡澡需要的沐浴用品。每个设计的运用,不仅限于装饰,而是最大化的利用其功能性服务于空间,让“人”的生活,更方便。
The master bedroom has a backless bed to increase the space in the aisle. The bedside table breaks the convention and uses the form of an alcove to enhance the interest of the space.The bathroom and bedroom are semi-open, and the rectangular area of the wall makes the solid wall no longer dull, with the extension of sight, and there is communication and connection between space and space.At the same time, it can also be used as an alcove to store some bath products needed for bathing.The use of each design is not limited to decoration, but to maximize the use of its functionality to serve the space.Make the life of people more convenient.








家是栖息地,是归属感,是温暖的治愈。
Home is a habitat, a sense of belonging, and a warm healing.




分析图 ©
東亼设计


平面图 ©
東亼设计
项目名称 | 住宅
项目类型 | 住宅室内
项目地点 | 中国 常州
完成时间 | 2024、10
设计单位 | 東亼设计事务所
主创设计 | 成森
项目摄影 |




主创设计 / 成森
東亼设计事务所成立于江苏常州,我们是一家多元化的设计公司,专注于住宅、商业空间设计及小型单体建筑。一直以来坚持“长期主义”的发展方向,擅长项目陪伴式成长,以落地交付为主要服务目标。旨在改善现代生活的形式,努力创造一个现代人的生活环境,满足建筑和设计领域的现代潮流,个性化关注客户的舒适性、合理性、质量和愿景。































