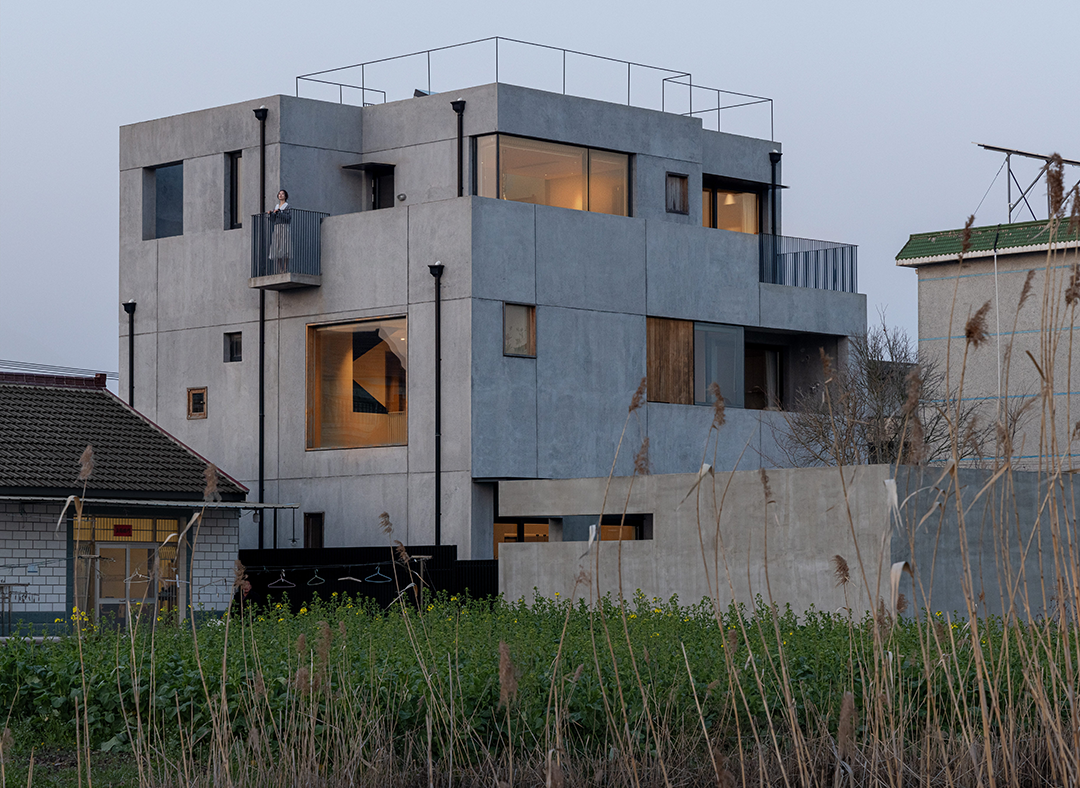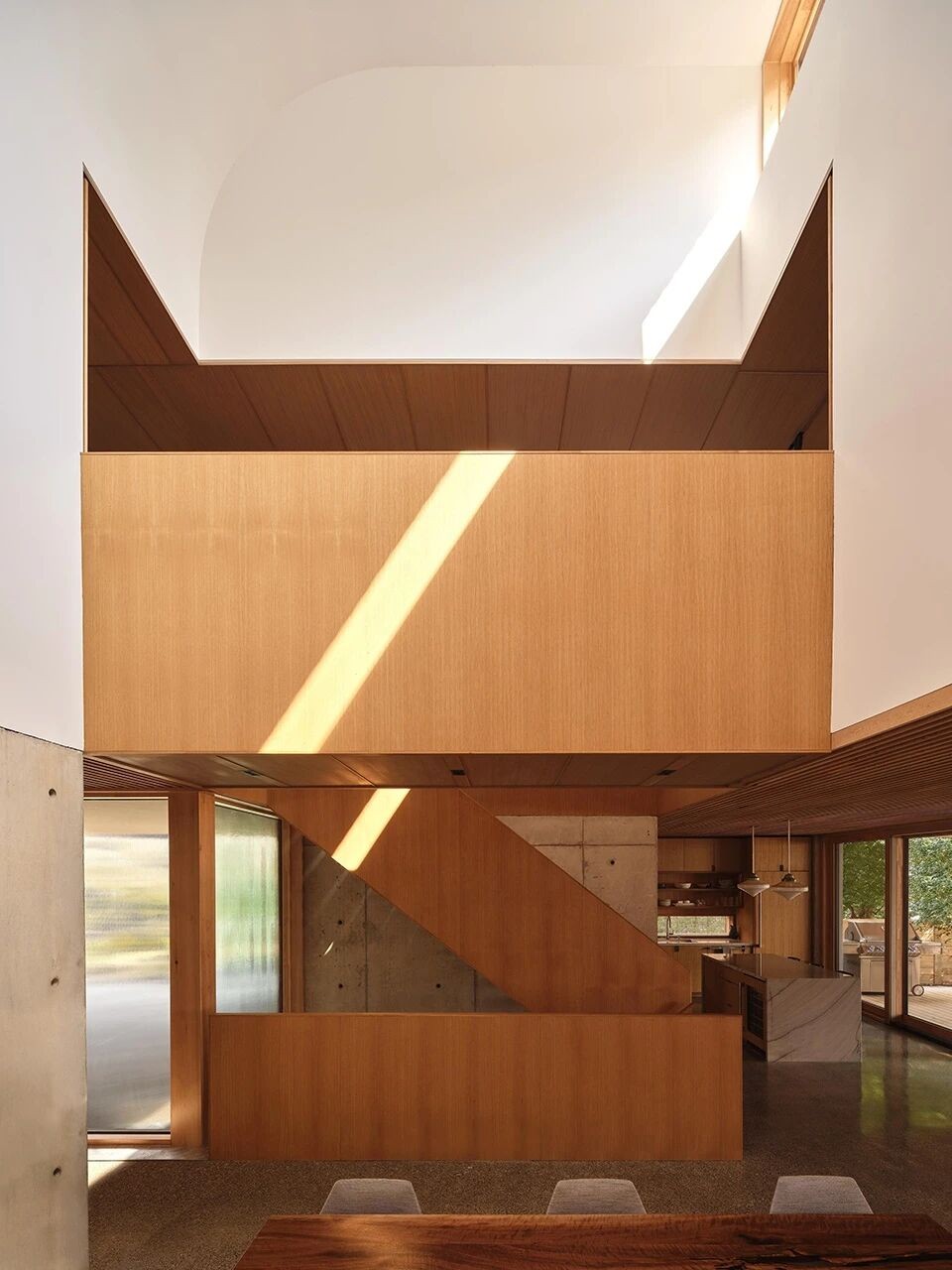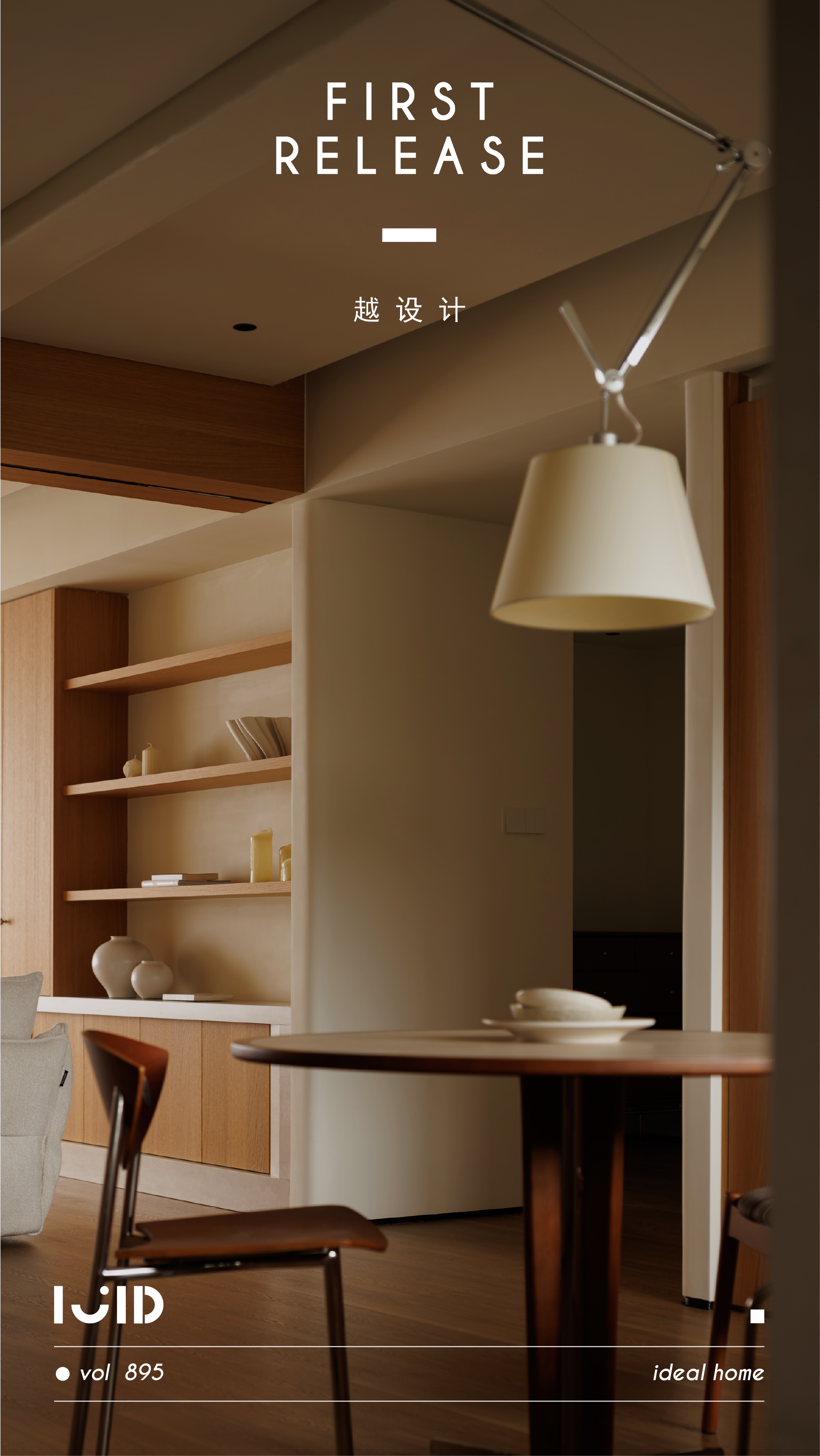新作|K Studio,Villa Infinity海岸上的时光谧语 首
2024-12-31 21:16
Villa Infinity坐落于Es Cubells地区独特的山崖之上,可以俯瞰大海和远处的Pityusic群岛。经过一系列精心改造,这座别墅已然演变为一处静谧的避世之所,巧妙地将建筑美学、当代生活方式和周围红色岩层、蔚蓝海水相融合,成为自然与设计和谐共存的佳作。
Villa Infinity is situated on a unique cliff in the Es Cubells region, overlooking the sea and the Pityusic Islands in the distance. Through a series of careful transformations, the villa has evolved into a tranquil retreat that skillfully blends architectural aesthetics and contemporary lifestyle with the surrounding red rock formations and azure waters to create a harmonious coexistence of nature and design.


房主是一对年轻夫妇,他们希望将此处打造成一个与亲友共享的温馨聚会空间。他们邀请希腊知名建筑事务所K-Studio来负责别墅的改造设计,既尊重本地文化和气候条件,也满足当代与未来生活的多样需求,彰显业主的热情好客,也体现了他们对精美工艺与艺术的欣赏品味。
The owners, a young couple, wanted to create a cozy gathering space to share with friends and family. They invited K-Studio, a well-known Greek architecture firm, to transform the villa in a way that respects the local culture and climatic conditions, meets the diverse needs of contemporary and future life, and demonstrates the hospitality of the owners and their appreciation of fine craftsmanship and art.






Villa Infinity位于一块3000平方米的开阔地带,拥有近600平方米的宽敞起居区和400平方米的露台,设计师采用简约的美学语言,将温馨与优雅贯穿至建筑与室内的每个细节,展现他们对岛屿精神的深刻理解
Villa Infinity is located in an open area of 3,000 square meters, with nearly 600 square meters of spacious living area and 400 square meters of terrace. The designers use simple aesthetic language, warmth and elegance through every detail of the building and interior, showing their deep understanding of the spirit of the island.


K-Studio保留了它原本作为庄园别墅的特色,突出由拱门装饰的内部,以唤醒过去的记忆。经过重新组织的公共区域与私密空间,通过开放式的设计模糊边界,鼓励社交互动。私密空间满足安静的个人时刻,也平衡社交需要与日常独立休憩。
K-Studio retains its original character as a manor house, highlighting the interior decorated by arches to evoke memories of the past. The reorganized public and private Spaces blur boundaries through an open design that encourages social interaction. Private Spaces satisfy quiet personal moments and balance social needs with daily independent rest.


DESIGNER
K-Studio
The aim is to create architecture that responds
to nature through traditional culture, rich materiality






别墅的中央楼梯经过改造,巧妙地成为室内空间的视觉焦点。设计师利用曲线与线性元素的结合强化其功能性的存在,也赋予足够的艺术表现力,引导视线向上延伸,形成层次丰富的空间体验。
The central staircase of the villa has been transformed to cleverly become the visual focal point of the interior space. Designers use the combination of curves and linear elements to strengthen its functional existence, but also give enough artistic expression, guide the line of sight to extend upward, forming a rich spatial experience.




宽敞的双人起居区内设有家庭影院,以满足家庭的休闲和聚会需求。标志性家具如Mario Bellini的“Cameleonda”沙发和Sergio Rodriguez 的“Mole and Diz Lounge扶手椅”为空间增添舒适与艺术氛围。而拱门下设有的阅读角,则营造一种宁静感与庇护感。
The spacious double living area features a home theater to meet the familys relaxation and party needs. Iconic furniture such as Mario Bellinis Cameleonda sofa and Sergio Rodriguezs Mole and Diz Lounge armchair add comfort and art to the space. The reading corner under the arch creates a sense of tranquility and shelter.








专业厨房由比利时著名厨房设计师Obumex倾力打造,占地约50平方米,配备了Gaggneau和Miele的电器产品。旁边一个带有烧烤设施的用餐区可容纳18位宾客,为美食和聚会构建别样的仪式体验。
Created by renowned Belgian kitchen designer Obumex, the professional kitchen covers an area of about 50 square meters and is equipped with Gaggneau and Miele electrical products. An adjacent dining area with barbecue facilities can accommodate up to 18 guests, creating a different ritual experience for food and gatherings.






Villa Infinity采用本地石材、木材和藤编等天然材料,通过精湛工艺呈现温暖质感与现代的精致。一系列精心挑选的作品和装饰品来自著名艺术家和设计师,如Mario Bellini、Pierre Yovanovitch、Pierre Augustin Rose、Living Divani、Emmanuelle Simon和Benoit Viane等,他们为别墅增添与众不同的个性与艺术语境。
Villa Infinity uses natural materials such as local stone, wood and rattan to create a warm texture and modern sophistication through exquisite craftsmanship. A selection of carefully select
ed pieces and decorations from renowned artists and designers, Mario Bellini, Pierre Yovanovitch, Pierre Augustin Rose, Living Divani, Emmanuelle Simon and Benoit Viane add a distinctive character and artistic context to the villa.








别墅共设有五间面积在35至60平方米的客房,每间都配备独立浴室与宽敞露台,为宾客构建了独特而宽敞的居住环境。内饰以柔和材质和温暖色调打造宁静氛围,满足功能、审美与情感的需求。
The villa has five rooms ranging in size from 35 to 60 square meters, each with an en suite bathroom and spacious terrace, creating a unique and spacious living environment for guests. The interior creates a peaceful atmosphere with soft materials and warm colors that meet functional, aesthetic and emotional needs.




主卧套房独享带屋顶花园的私人露台,不仅拥有独特的海景视野,还可以享用夜晚的星辰。儿童房则采用灵活布局,在满足游戏与休憩需的同时,进一步强调空间的功能性与趣味性。
The master suite features a private terrace with a rooftop garden, offering
a unique view of the sea and the stars at night. The childrens room adopts a flexible layout to meet the needs of games and rest, while further emphasizing the functionality and fun of the space.








户外区将自然元素融入建筑语言之中。宽阔的木质凉棚下,一棵橄榄树从浅水景观中挺立而出,为入口处打造独特的仪式感。重型旋转门引导视线穿越室内与花园,表达丰富层次与自由流动的设计理念。
Outdoor areas integrate natural elements into the architectural language. Under a wide wooden pergola, an olive tree rises from the shallow water landscape, creating a unique sense of ceremony at the entrance. Heavy-duty revolving doors guide the view through the interior and garden, expressing the design concept of rich layers and free flow.








石砌围墙与藤制凉棚既能提供遮蔽与私密性,也保持视线的通透。而边界模糊的泳池则与海景相连,形成“海天一线”的视觉效果,让户外也成为宁静与互动的恰当载体。
Stone walls and rattan pergolas provide shelter and privacy while keeping the view transparent. The blurred boundary of the swimming pool is connected with the sea view, forming a visual effect of sea and sky line, so that the outdoor becomes the appropriate carrier of peace and interaction.








K-Studio以简约美学与手工技艺打造这座独特的海岸居所,呈现低调奢华与时间沉淀的品质感。如今的Villa Infinity俨然是一处承载情感的空间,成为业主当下生活方式的一种象征,建构了感官与情感上的双重体验,成为海岸线上一首隽永的旋律
K-Studio uses simple aesthetics and handcraft to create this unique coastal residence, presenting a sense of understated luxury and time-preserved quality. Todays Villa Infinity is a space bearing emotions, becoming a symbol of the owners current lifestyle, constructing a dual sensory and emotional experience, becoming a meaningful melody on the coastline.











































