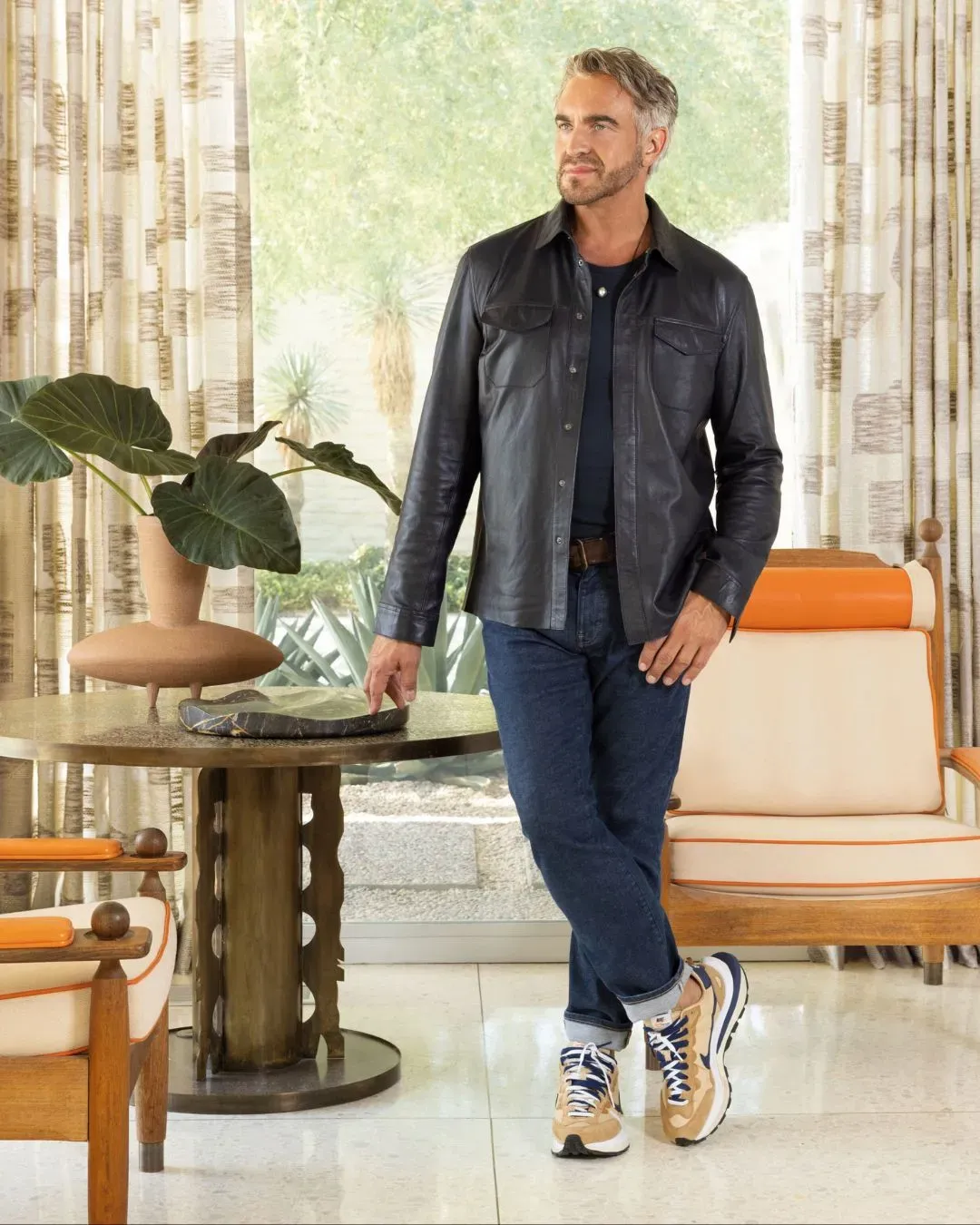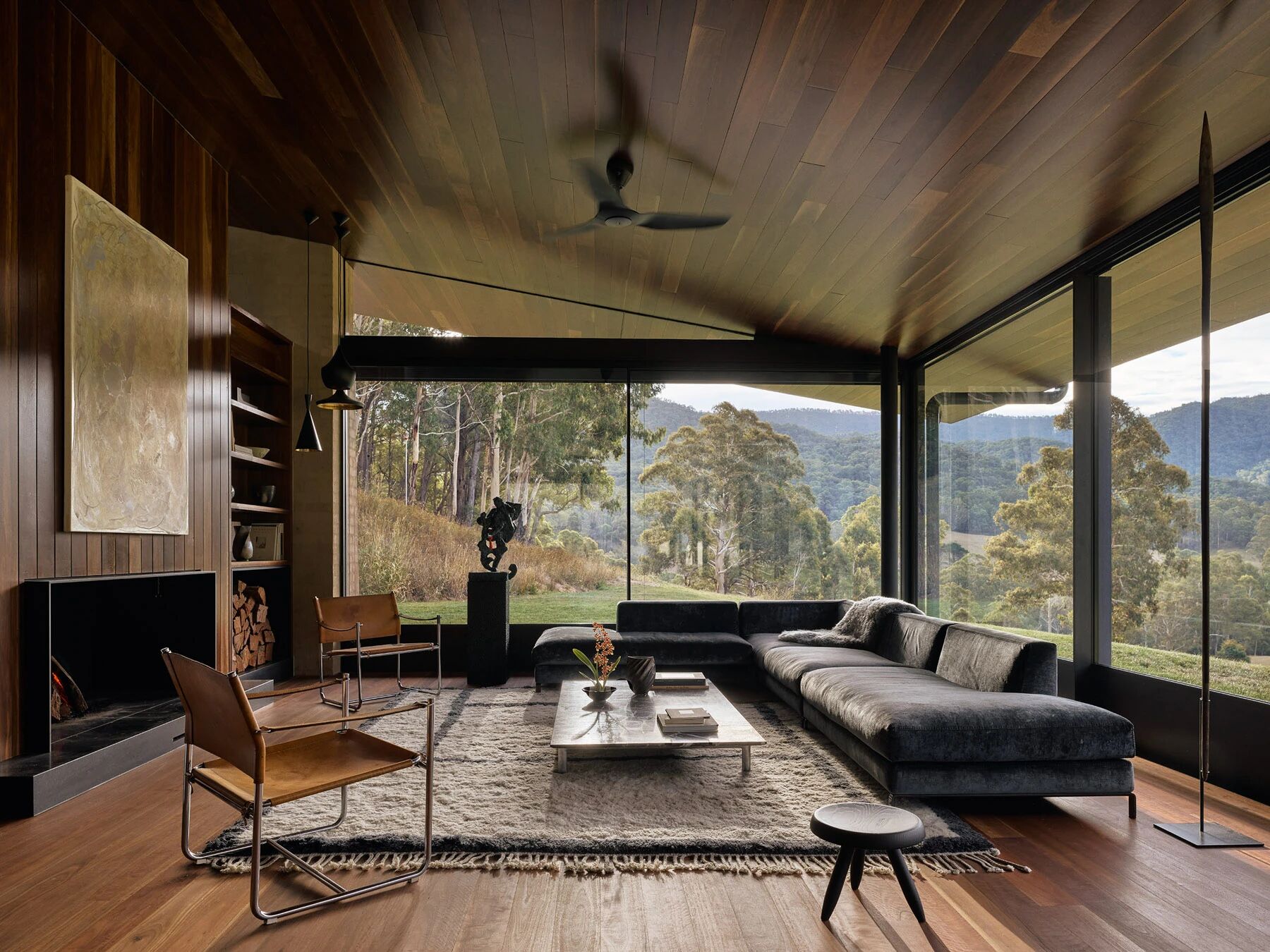Void House·光与空间雕塑 首
2024-12-29 20:39
Void House 是一座位于纽约布鲁克林的简约住宅,由设计团队 Light Air 打造。这座住宅位于一栋狭窄的联排别墅中,其独特之处在于设计理念不仅源自增添元素,而是通过“雕刻”空间重新定义城市住宅的可能性。
Void House is a simple house in Brooklyn, New York, created by design team Light Air. Located in a narrow townhouse, the house is unique in that the design concept stems not only from adding elements, but from the possibility of redefining the urban house through sculpting the space.
住宅的核心在于一个中央负空间——一个由光与流通精心雕刻的垂直中庭。这一设计始于一个革命性的动作:将传统的线性楼梯旋转 90 度,形成之字形配置。这一巧妙的技术解决方案不仅提升了空间效率,更使中央空隙成为项目的精神中心。正如建筑理论家布鲁诺·泽维所言,建筑的力量存在于墙壁之间的空间,而非墙壁本身。Void House 将这一理念具象化,中央中庭通过倾斜天窗引入自然光,连接垂直与水平空间,赋予住宅通透的灵魂。
At the heart of the house lies a central negative space - a vertical atrium carefully carved by light and circulation. The design began with a revolutionary move: the traditional linear staircase was rotated 90 degrees to form a zigzag configuration. This ingenious technical solution not only improves space efficiency, but also makes the central void the spiritual center of the project. As architectural theorist Bruno Zevi said, the power of architecture lies in the space between the walls, not in the walls themselves. The Void House crystallizes this concept, and the central atrium brings in natural light through a slanted skylight, connecting the vertical and horizontal Spaces and giving the house a transparent soul.
楼梯的设计尤为引人注目,由钢与白橡木制成,既是功能元素,又是一件雕塑般的艺术品。其开放式立管与透明护栏让光线自由流动,将自然光深入渗透到每层楼板中。设计细节充满精致考量,每一处都服务于整体建筑意图,同时保持材料的完整性,令人联想到 Carlo Scarpa 的作品精髓。
The staircase design is particularly striking, made of steel and white oak, which is both a functional element and a sculptural work of art. Its open risers and transparent guardrails allow light to flow freely, allowing natural light to penetrate deep into each floor. The design details are full of careful consideration, each serving the overall architectural intent while maintaining the integrity of the materials, reminiscent of the essence of Carlo Scarpas work.
Void House住宅不仅是一次建筑实验,也是对城市填充式住房未来的思考。在仅15英尺宽的空间内,建筑师将光视为材料,赋予建筑活力。中央空隙成为光线收集器、垂直花园与社交连接器,消弭了空间的界限,重新定义了密集城市环境中的住宅模式。这一设计表明,即便在狭小的城市空间内,通过深思熟虑的干预,仍然可以创造出充满光线与联系的居住环境。Void House 既是一项关于空间与光线的实验,更是一场关于如何从内部重新想象城市未来的探索。
Void House is not only an architectural experiment, but also a reflection on the future of urban infill housing. Within a space just 15 feet wide, the architects treat light as a material that gives the building its vitality. The central void becomes a light collector, vertical garden and social connector, erasing spatial boundaries and redefining housing patterns in dense urban environments. The design shows that even in small urban Spaces, through thoughtful interventions, living environments filled with light and connection can be created. Void House is both an experiment in space and light, and an exploration of how to reimagine the future of the city from within.
采集分享
 举报
举报
别默默的看了,快登录帮我评论一下吧!:)
注册
登录
更多评论
相关文章
-

描边风设计中,最容易犯的8种问题分析
2018年走过了四分之一,LOGO设计趋势也清晰了LOGO设计
-

描边风设计中,最容易犯的8种问题分析
2018年走过了四分之一,LOGO设计趋势也清晰了LOGO设计
-

描边风设计中,最容易犯的8种问题分析
2018年走过了四分之一,LOGO设计趋势也清晰了LOGO设计

































































