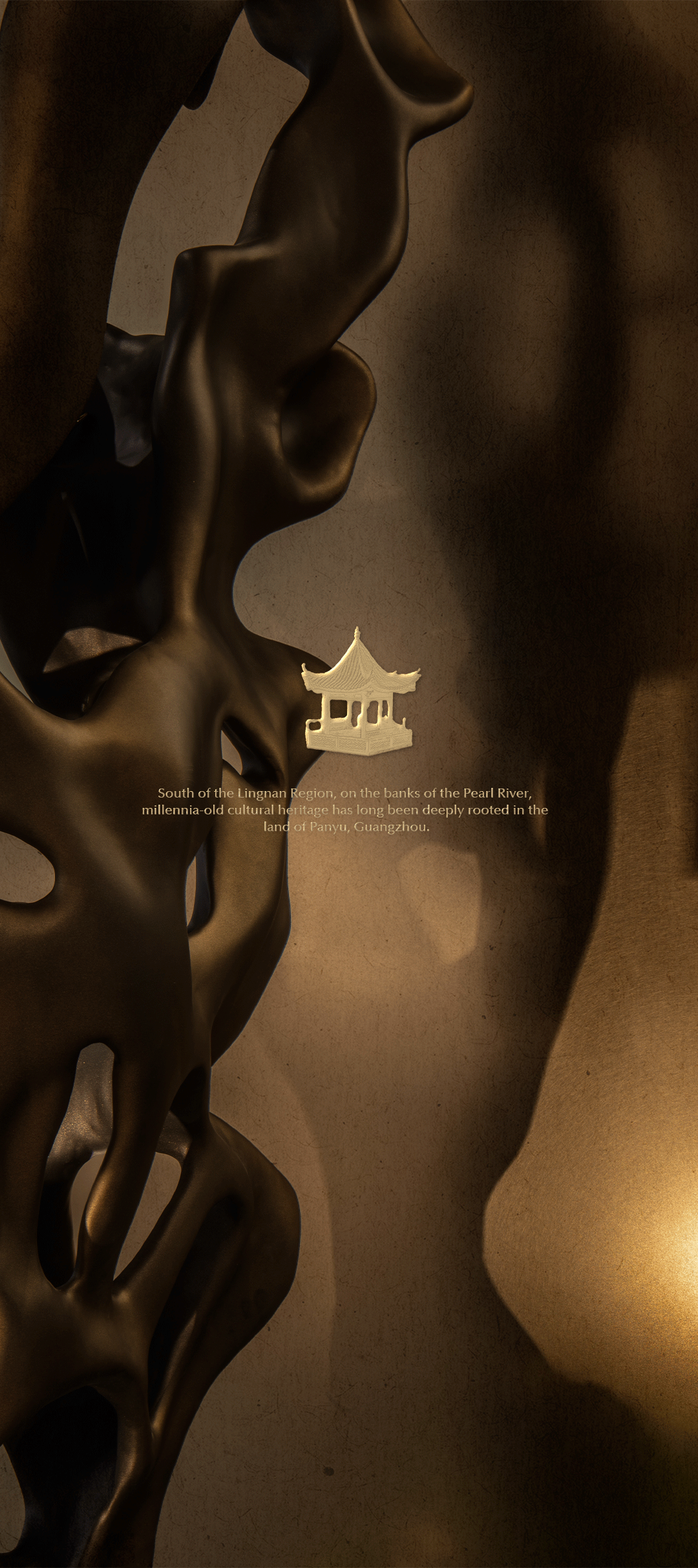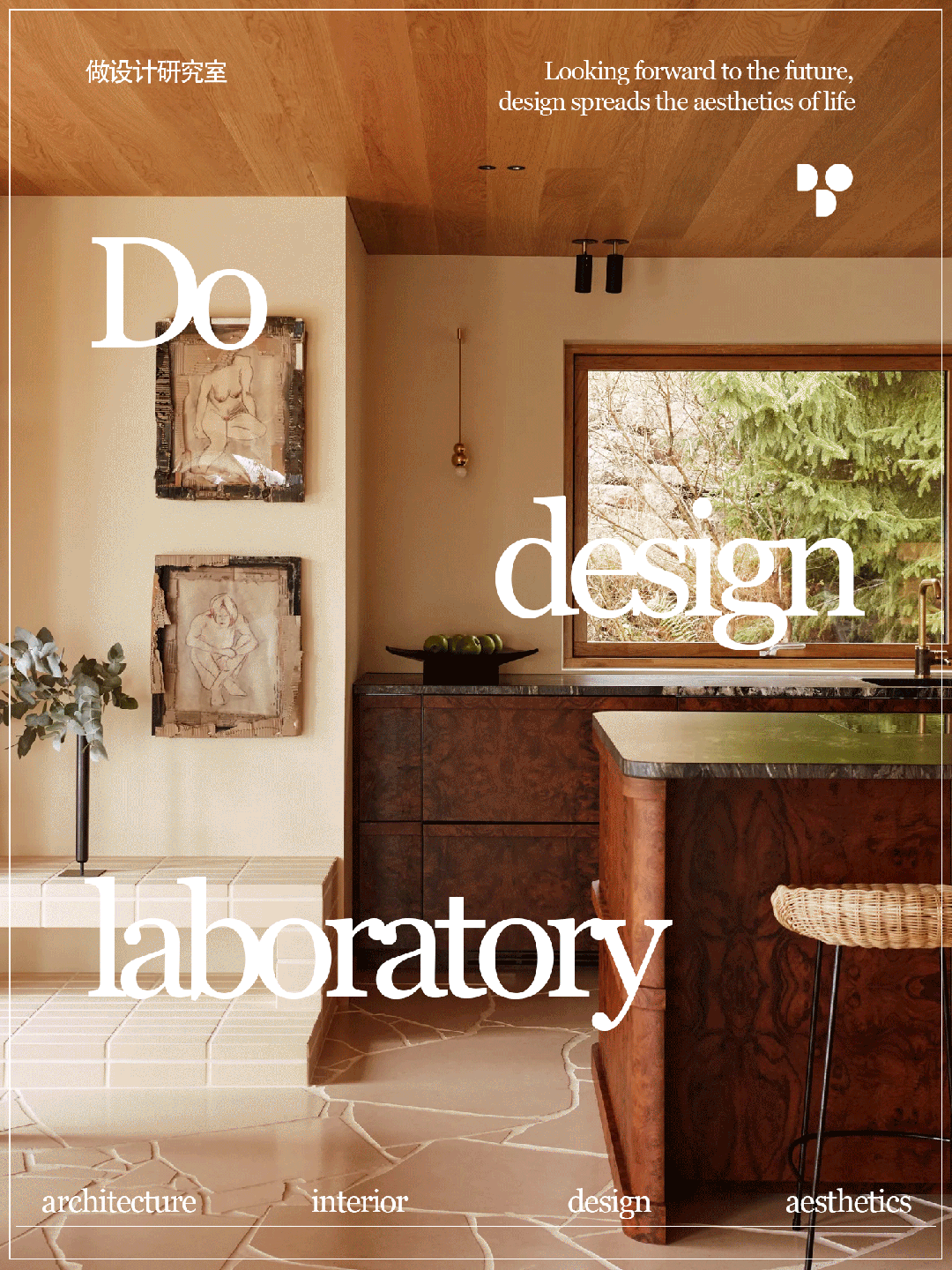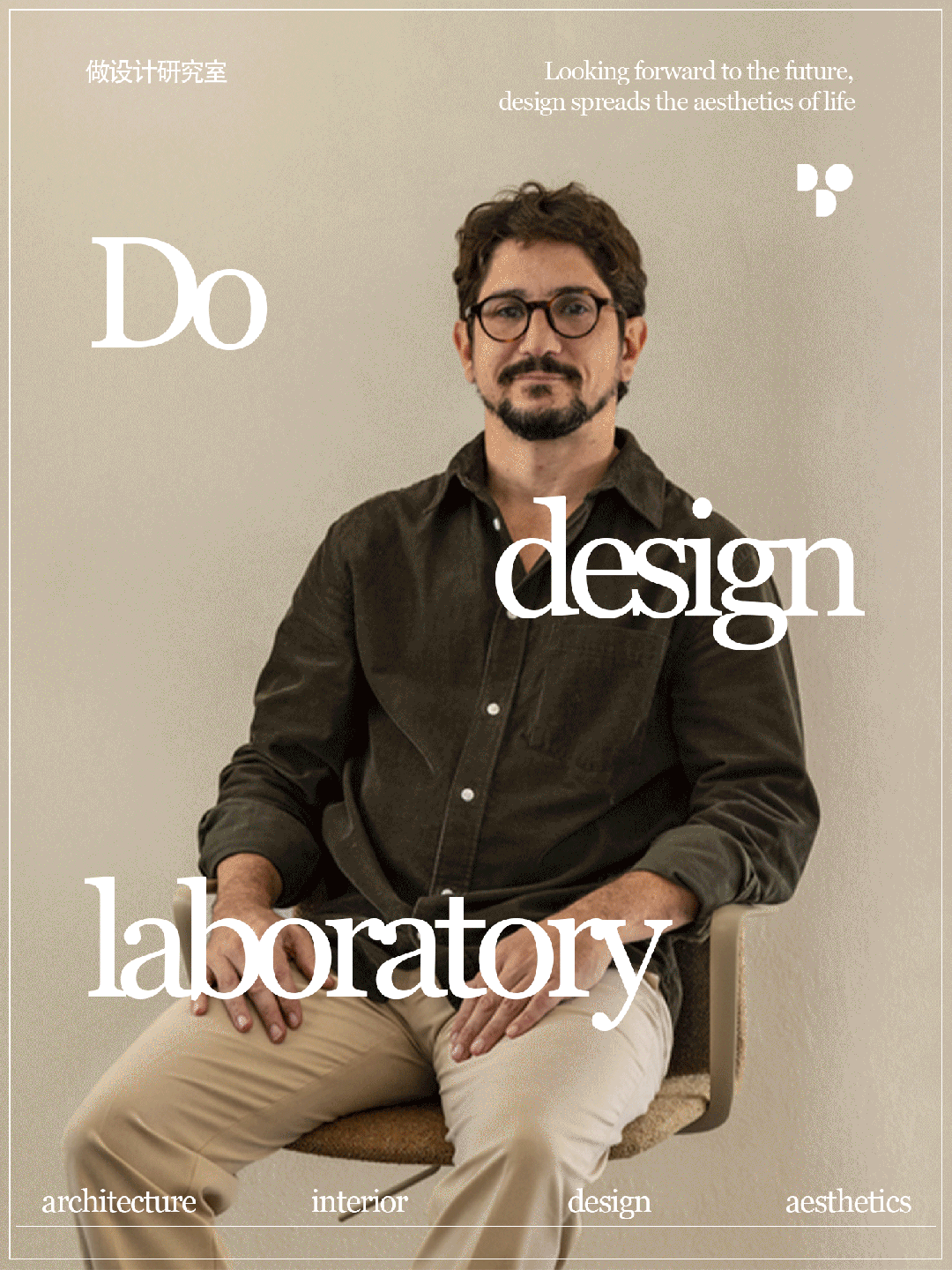Dawid Konieczny丨空间的诗意 首
2024-12-28 23:33
Dawid Konieczny Interiors 是一家由 Dawid Konieczny 于 2021 年创立的设计工作室,他注重细致分析每个项目的独特因素,模糊流派界限,打造复杂却功能性的空间设计。通过精心挑选的纹理、材料和形状,创造出富有表现力的视觉效果。工作室以个性化的方式对待每个设计,融合艺术性与实用性,呈现出和谐而动人的空间体验。Dawid Konieczny Interiors 坚持创新与细节完美结合,为客户提供量身定制的设计解决方案。
MYŚLIWSKA
APT
波兰,克拉科夫


P. 01
MYŚLIWSKA APT 位于波兰克拉科夫的波德戈泽(Podgórze),这是一个充满活力的社区,近年来因新建筑项目的兴起而焕然一新。周边区域既保留了工业遗址的历史印记,又增添了丰富的城市绿化,为现代生活提供了理想的居住环境。
MY Joliwska APT is located in Podgorze, Krakow, Poland, a vibrant neighborhood that has been revitalized in recent years by the rise of new construction projects. The surrounding area retains the historical mark of industrial sites and adds rich urban greenery, providing an ideal living environment for modern life.


P. 02
The small apartment was originally designed with a single recess for bedding. Architect Dawid Konieczny cleverly conceived a separate bedroom space with an oval wall and integrated a large wardrobe, which not only optimizes the layout of the space, but also adds practicality and beauty. The core goal of the entire project is to create a relaxing space, which creates a warm and harmonious atmosphere through light beige structural stucco and natural veneers matching various shades.




P. 04


P. 05


P. 06


P. 07


P. 08
One of the highlights of the apartment is a wooden deck that runs through the kitchen and living space, topped with a seating design that is both functional and decorative. The kitchen area is oiled oak veneer, the lower cabinets are natural and rustic, and the upper cabinets blend in with the color of the walls, simple and sophisticated. In addition, a double table becomes the visual focal point in the space, made of dark painted oamed oak, paired with classic Pierre Jeanneret chairs and chandeliers from the -Tradition Formakami collection, demonstrating the designers attention to detail and quality.


P. 09


P. 10


P. 11
起居室内置沙发结合 Roly Poly 椅子与芒果木小桌,形成了舒适的休闲区域。而带拱形推拉门的有机墙体,不仅增强了空间的流动性,还节省了宝贵的面积。
A built-in sofa in the living room combines Roly Poly chairs and mango wood tables to create a comfortable lounge area. Organic walls with arched sliding doors not only enhance the mobility of the space, but also save valuable area.


P. 12


P. 13
The bedroom is minimalist in design, with walls coloured to blend in with the gypsum box bed and three built-in drawers providing additional storage space. The mirrored armoire on the opposite side further expands the visual space. Lighting and decorative elements such as wall lamps by Casa Gitane and stools by Zara Home add a subtle atmosphere to the bedroom.


P. 14


P. 15
The bathroom is characterized by a brandy-colored microcement palette, and the integrated washbasin is made of Calcatta Viola marble, with black accessories from the Ramon Soler collection, which perfectly explains the combination of simplicity and luxury.


P. 16


P. 17
Dawid Konieczny Interiors has achieved a balance of functionality and aesthetics within small Spaces through clever design. This is not only an apartment, but also a comfortable and sophisticated art space.


P. 18
信息 | information
编辑 EDITOR
撰文 WRITER :L·xue 校改 CORRECTION :
W·zi
设计版权DESIGN COPYRIGHT : Dawid Konieczny Interiors































