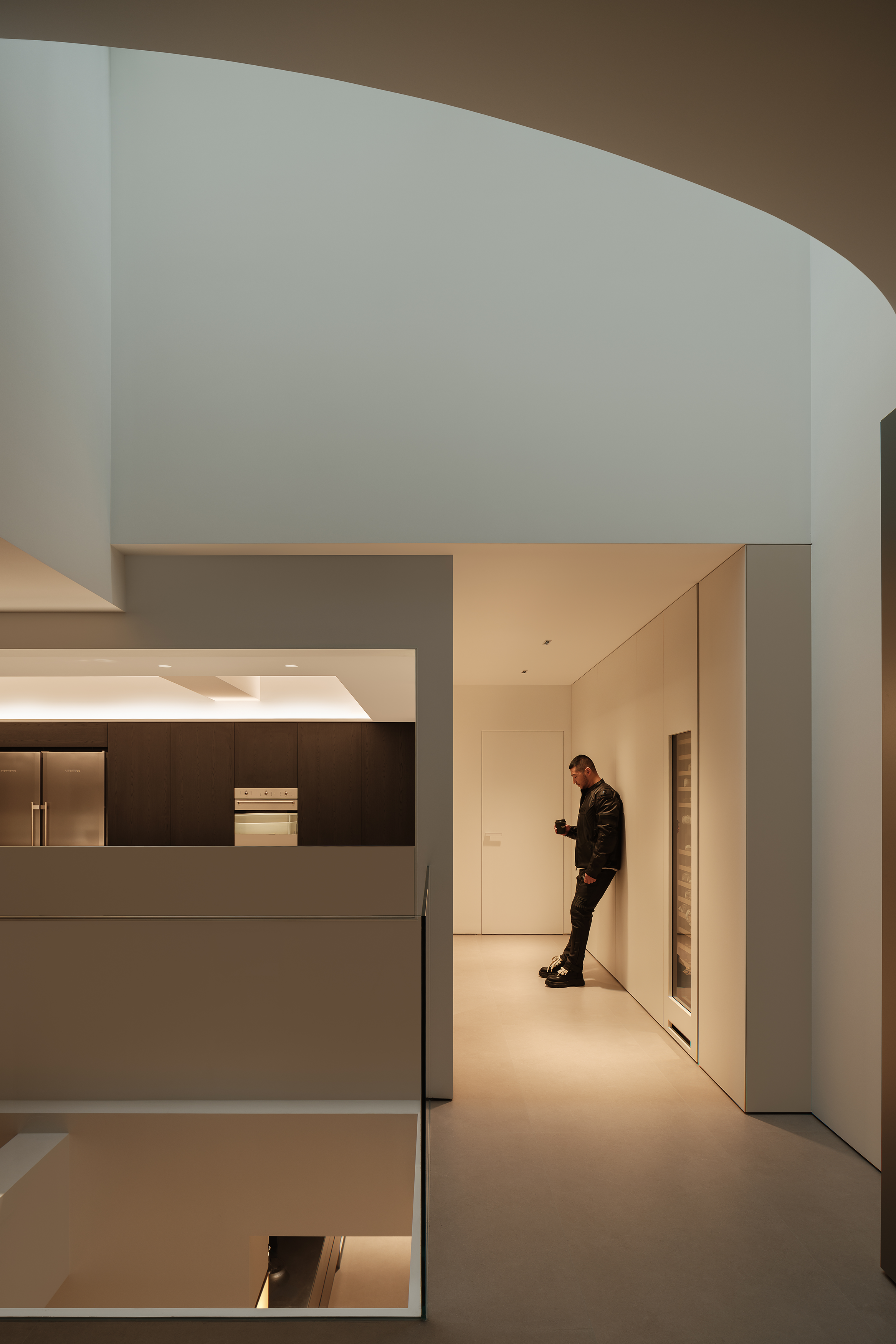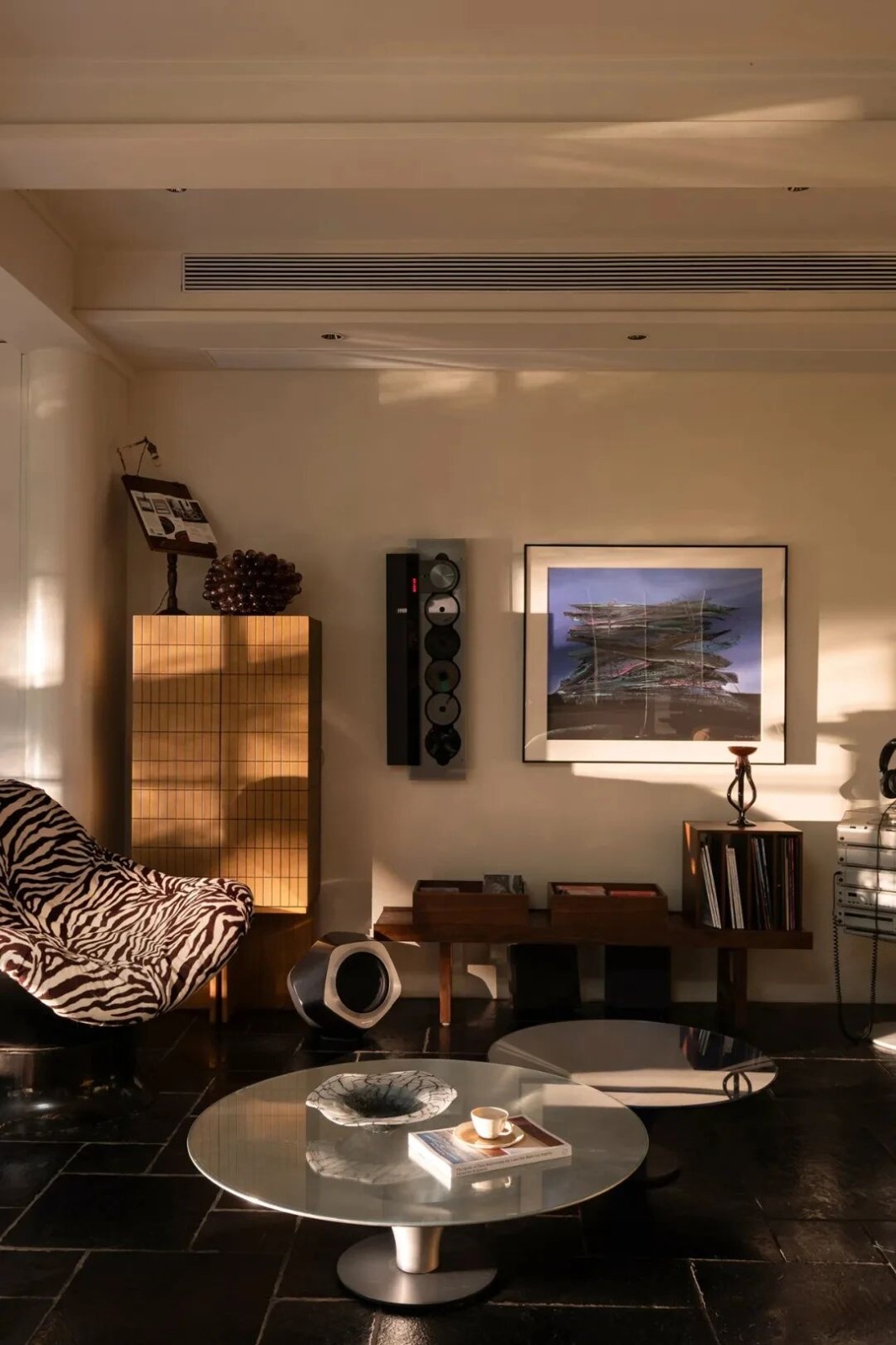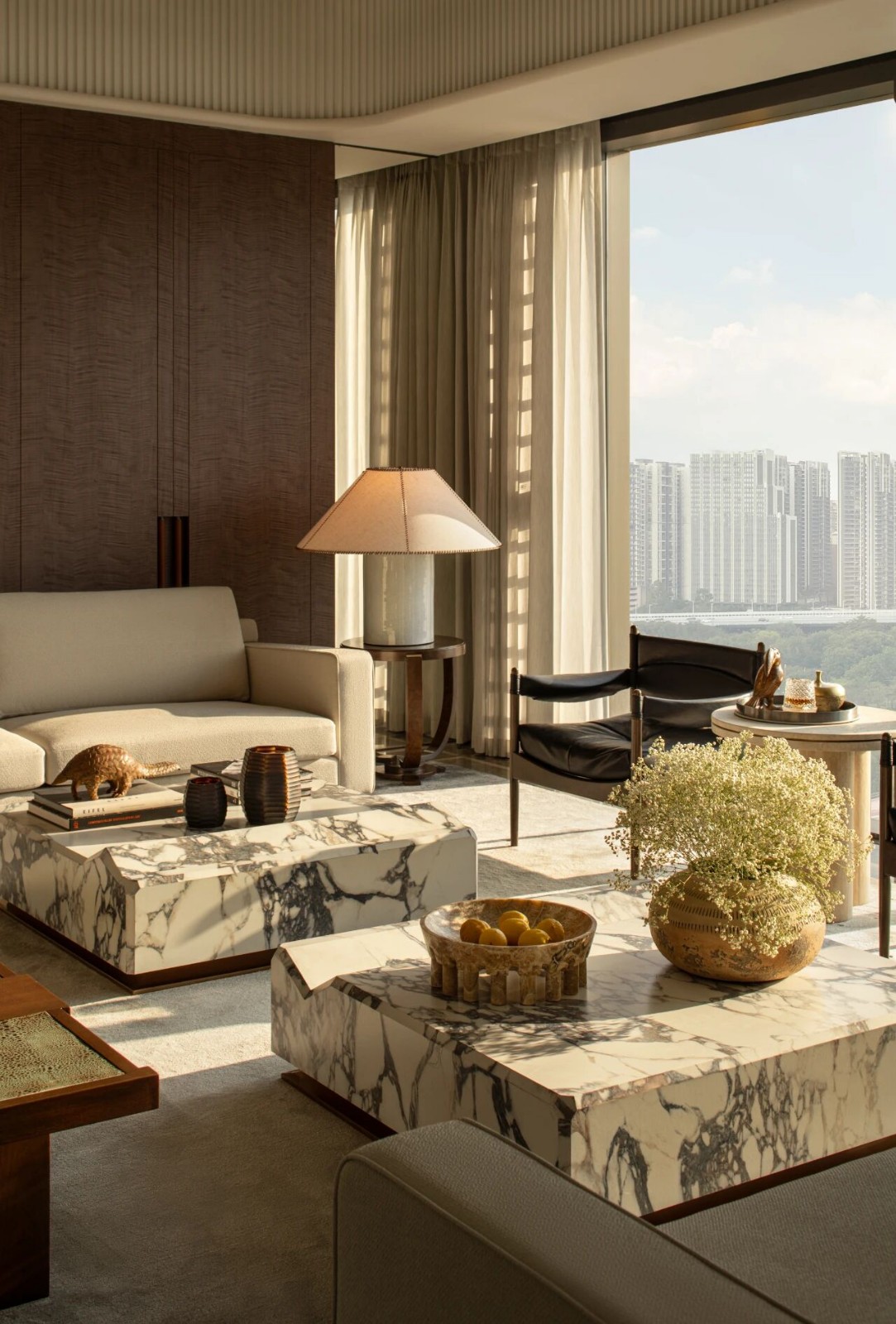The Cabin丨融入自然的隐逸之所 首
2024-12-27 23:09
The
Cabin
美国,印第安纳州
由设计工作室Of Place Studio完成的一座住宅设计项目The Cabin,坐落于一片静谧的森林中,以其低调却独具匠心的设计成功捕捉了自然与建筑之间的微妙平衡。该项目旨在通过材料的选择、建筑形式的构思以及对场地环境的深度尊重,为住户提供一个能够与自然融为一体的居住体验。
Set in a quiet forest, The Cabin, a residential project by design Studio Of Place Studio, captures the delicate balance between nature and architecture with its understated yet inventive design. Through the choice of materials, the conception of the architectural form and the deep respect for the site environment, the project aims to provide the residents with a living experience that can be integrated with nature.


P. 01
The Cabin选址在一片风景如画的森林中,周围是茂密的树木和起伏的地形。Of Place Studio在设计过程中,将场地的原始特征作为设计的出发点,努力减少建筑对环境的干扰。建筑师通过深入分析地形、气候和植被,将建筑嵌入场地之中,而不是将场地改造成适合建筑的形态。
The Cabin was sited in a picturesque forest surrounded by lush trees and rolling terrain. In the design process, Of Place Studio takes the original features of the site as the starting point of the design, and strives to reduce the interference of the building on the environment. By analyzing the topography, climate and vegetation in depth, the architects inserted the building into the site, rather than transforming the site to fit the building.


P. 02


P. 03


P. 04
The core of design is integration into nature. The overall shape of the house presents a simple geometric outline, but there is no lack of personality. The volume of the building is cleverly broken down into modules, each carefully laid out to maximize natural light and views of the landscape. Large glazed Windows, open terraces and paths that extend into the forest allow residents to feel the pulsation of nature inside.


P. 05


P. 06


P. 07


P. 08
Locally sourced natural materials such as raw wood, stone, and sustainably sourced building materials are used in the project to echo the surrounding forest environment. The wood facade has been treated to blend perfectly with natural tones while providing durability. Stone floors and walls not only enhance the touch of the interior space, but also bring a rustic aesthetic to the interior.


P. 09


P. 10


P. 11
内部设计注重功能性与舒适度的结合。空间分布以“开放社交区域”和“私密休息空间”为核心。起居室与厨房采用开放式设计,透过全景窗与户外环境无缝衔接,而卧室和浴室则巧妙隐匿在更为私密的角落,确保住户在享受自然的同时,也能拥有独立的静谧空间。
The interior design focuses on the combination of functionality and comfort. The space distribution takes open social area and private rest space as the core. The living room and kitchen have an open-plan design that seamlessly integrates with the outdoor environment through panoramic Windows, while the bedroom and bathroom are cleverly tucked away in more private corners, ensuring that residents can enjoy nature while also having their own quiet space.


P. 12


P. 13


P. 14


P. 15


P. 16


P. 17
In terms of sustainable design, The Cabin is equipped with an efficient solar power system, rainwater collection and natural ventilation. The overall design of the building takes into account passive energy saving strategies, such as optimizing solar heating in winter through building orientation and providing natural shade in summer.


P. 18


P. 19
Of Place Studio用The Cabin向我们证明,建筑不需要凌驾于自然之上,而是可以作为一种谦逊的存在,与环境相辅相成,共同讲述一段关于家的故事。
Through a keen interpretation of The site and deep thinking of the relationship between architecture and environment, The Cabin project realizes the harmonious coexistence of architecture and nature, and the living experience of modern design and nature. With The Cabin, Of Place Studio proves to us that architecture does not need to be above nature, but can serve as a humble presence that complements the environment and tells a story about home.


P. 20
信息 | information
编辑 EDITOR
撰文 WRITER :L·xue 校改 CORRECTION :
W·zi
设计版权DESIGN COPYRIGHT : Of Place Studio































