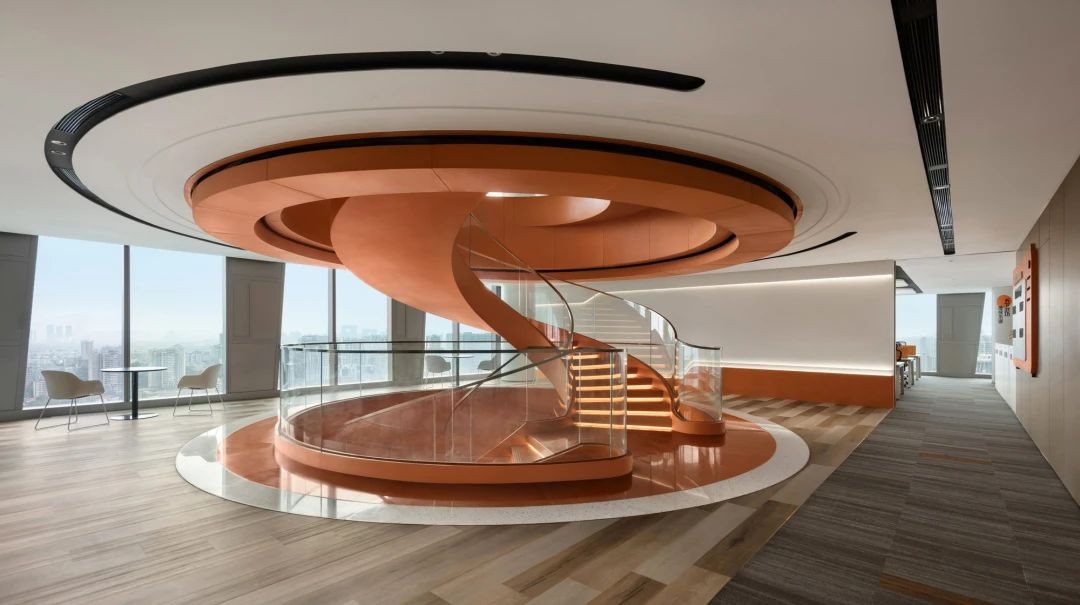矩陣 新作|北外灘市民健身中心:城市樣本,打造賽事級的綜合運動場所 首
2024-12-21 23:21














北外灘社區市民健身中心以面向國際化的高度,將高效辦公生活圈與豐富的運動圈有機結合,打造了覆蓋籃球、羽毛球、網球、游泳等多元化運動及社區文化綜合場館。
The North Bund Civic fitness Center, with an international perspective, seamlessly integrates an efficient work-life circle with a vibrant sports community. It has established a comprehensive facility that encompasses a diverse range of sports including basketball, badminton, tennis, and swimming, as well as a community cultural hub.




體育運動逐漸成為一種重塑物質和精神的生活方式,15分鐘的運動生活圈成為常態。在此趨勢下,北外灘市民健身中心以「藝術品級體育中心」為理念,打造多元融合的活力社區軸。
Physical sports are increasingly becoming a lifestyle that reshapes both the material and the spiritual aspects of our existence, with the 15-minute sports life circle becoming the norm. In this trend, The North Bund Civic fitness Center, under the philosophy of an artwork-level sports center, aims to create a vibrant community hub that integrates diversity and energy.




矩陣團隊深度思考運動與人的聯接方式以及社區周邊人群需求,將運動美學 社交屬性 高品質標準做為本項目的設計關鍵詞。
Matrix Design Team delves into the connection between sports and individuals, as well as the needs of the surrounding community. Integrating sports aesthetics, social attributes, and high-quality standards as the key design tenets for this project.






營造情緒價值和舒緩時刻的色彩在空間表達上尤為重要。結合WGSN全球趨勢分析,將清暉藍、光學白大面積使用奠定舒緩放鬆的空間基調,暖陽橙點綴其中增加運動場館的活力表現。
Creating an ambiance that conveys emotional value and moments of relaxation is crucial in spatial expression. In line with global trends analyzed by WGSN, the extensive use of Clear Dawn Blue and Optical White establishes a soothing and relaxing spatial tone, with Warm Sun Orange accents enhancing the vitality of the sports venue.


場館內配備四片國際級網球運動場地,包含賽事級標準的3片澳網級室內硬地球場和1片法網級室內紅土球場,且通過了國際網聯ITF二星認證。
The arena is equipped with four international-standard tennis courts, including three Grand Slam-level hard courts that meet the standards of the Australian Open, and one Roland Garros-level clay court, all of which have been certified with a two-star rating by the International Tennis Federation (ITF).




層高超12米的體育網球中心內,燈光滿足III級專業比賽要求光照均勻無眩光,每個場地之間做了電動分隔幕,使得訓練團隊保持專注互不幹擾。
Inside the tennis center, which features a ceiling height exceeding 12 meters, the lighting is tailored to meet the professional competition standards of Level III, ensuring uniform illumination without glare. Motorized partition screens are installed between each court to allow training teams to maintain focus and avoid mutual disturbance.




紅土球場從法國羅蘭·加洛斯球場進口的頂級紅土,全年恆溼恆溫精細養護,填補了上海市區內賽事級紅土場地的空白。
The clay court is filled with top-grade red clay imported from Roland Garros in France, meticulously maintained with constant humidity and temperature throughout the year, filling the gap for tournament-level clay courts in the urban area of Shanghai.




場館設計旨在提升使用者的運動表現及社交價值感,用具有場景感的空間提供情緒價值和舒緩時刻,激發打卡慾望。
The venues design is intended to enhance users athletic performance and their sense of social value. It offers emotional value and moments of relaxation through professional spatial design that evokes a sense of place, stimulating the desire to share and check in.










體育運動早已不是單純的競技活動,而逐漸成為一種重塑物質和精神生活的方式。未來的都市化運動空間需求將更加趨向高標準和國際化。
Physical sports have evolved beyond mere competitive activities, gradually becoming a means to reshape both our material and spiritual lives. The future demand for urban sports spaces will lean towards higher standards and internationalization.


北外灘市民健身中心泳場滿足賽事轉播、訓練、娛樂及休閒的一體化需求,讓專業的賽事級硬件體驗變得更加親民。
The North Bund Civic fitness Centers swimming facility is designed to meet the integrated needs of competition broadcasting, training, entertainment, and leisure, making the professional, tournament-level experience more accessible to the public.




館內擁有虹口區唯一的室內全標賽事級泳場,其中配備10條50x25米標準泳道,以及全年恆溼恆溫和24小時無間斷水質循環處理系統。
The fitness center boasts the only indoor full-competition-level swimming pool in Hongkou District, equipped with 10 standard lanes of 50x25 meters, and features an all-year-round constant humidity and temperature control system, along with a 24-hour uninterrupted water circulation and treatment system.






泳池區鋪設運動場館專業瓷磚 ,搭載照明賽事III級標準防止眩光,以專業標準劃定泳道線、犯規轉身線、仰泳轉身線。
The swimming area is paved with professional-grade sports tiles for arenas, and the lighting is designed to meet the Level III competition standards, ensuring even illumination without glare. Lane markings, foul turn lines, and backstroke turn lines are delineated according to professional sports event standards.




為了保障泳客安全,泳池搭載了防溺水系統、高清客流捕捉系統、水質檢測系統和標準救生設施。客流捕捉系統可以通過攝像頭關注泳客動態,將信息第一時間傳送至總控臺。
To ensure the safety of swimmers, the pool is equipped with a drowning prevention system, high-definition traffic capture system, water quality monitoring system, and standard life-saving facilities. The traffic capture system, through cameras, monitors the swimmers movements and transmits information to the central control station in real time.




北外灘市民健身中心將高效辦公生活圈與豐富的運動圈有機結合,高度與溫度同步連接社區人文生態,以運動 社交的模式打造區域國際化運動社區。
The North Bund Civic fitness Center seamlessly integrates an efficient office life circle with a rich sports community, connecting the communitys cultural and ecological aspects with both height and warmth. It creates an international sports community in the area with a model that combines sports with social interaction.


項目名稱|北外灘社區市民健身中心
業主單位|宸嘉發展集團
項目地址|上海市虹口區新建路200號
硬裝設計|矩陣縱橫
軟裝設計|矩陣鳴翠
項目攝影|釋象萬合
後期視覺|暗殼AI
硬裝造價|3200元/平米
設計面積|6973 ㎡
主要材料|鋁板/肌理塗料/人造石/防火板/抗倍特板/仿石紋瓷磚/巖板/專業游泳館瓷磚
設計時間|2024年4月
竣工時間|2024年11月


MATRIX DESIGN CO.,LTD.
深圳 福田區 蓮花街道金田路4036號榮超大廈17-19F
17-19/F, Rongchao Tower, No. 4036 Jintian Road, Lianhua Sub-district, Futian District, Shenzhen
北京 朝陽區 廣渠路壹中心126幢6號樓17排08號
No. 08, Row 17, Building 6, Block 126, One Center, Guangqu Road, Chaoyang District, Beijing
上海 黃浦區 瑞金二路38號2、3層
2-3/F, No.38, Ruijin 2nd Road, Huangpu District, Shanghai
成都 雙流區 高新創智廣場C座
C Block, Gaoxin Chuangzhi Plaza, Chengdu
西安 雁塔區 丈八二路綠地中心A座4108A
Room 4108A, Block A, Greenland Center, No. 2, Zhenba 2nd Road, Yanta District, Xian
武漢 礄口區 K11 ATELIER14層1409單元
Unit 1409, 14/F, K11 ATELIER, Qiaokou District, Wuhan
香港 上環皇後大道中367至375號The L Plaza 8樓804
Room 804, 8/F, The L Plaza, 367-375 Queens Road Central, Sheung Wan, Hong Kong
商務Marketing Dept.
電話Tel: 86 755 82876950
郵件Mail: zyd@matrixdesign.com
人資Human Resources Dept.
郵件Mail:hr@matrixdesign.com
品牌BrandDevelopment Dept.
郵件Mail: zyd@matrixdesign.com
官網Site: www.matrixdesign.com
微博Weibo: https://weibo.com/matrixdesign
微信公眾號Wechat: MatrixDesign矩陣縱橫
Instagram:matrixdesign_china
Facebook:MatrixDesign
Creative design | Global opportunities | Award-winning projects































