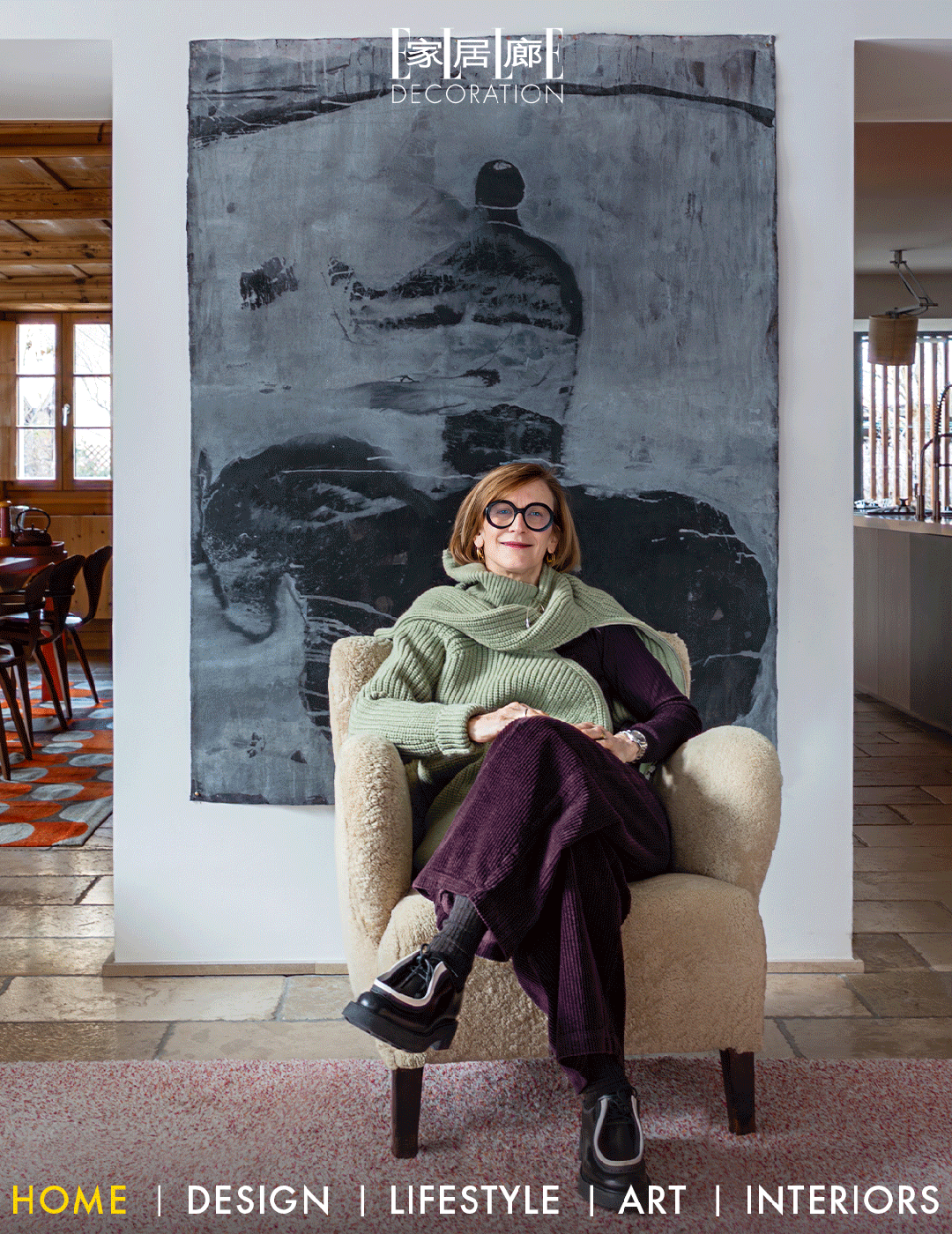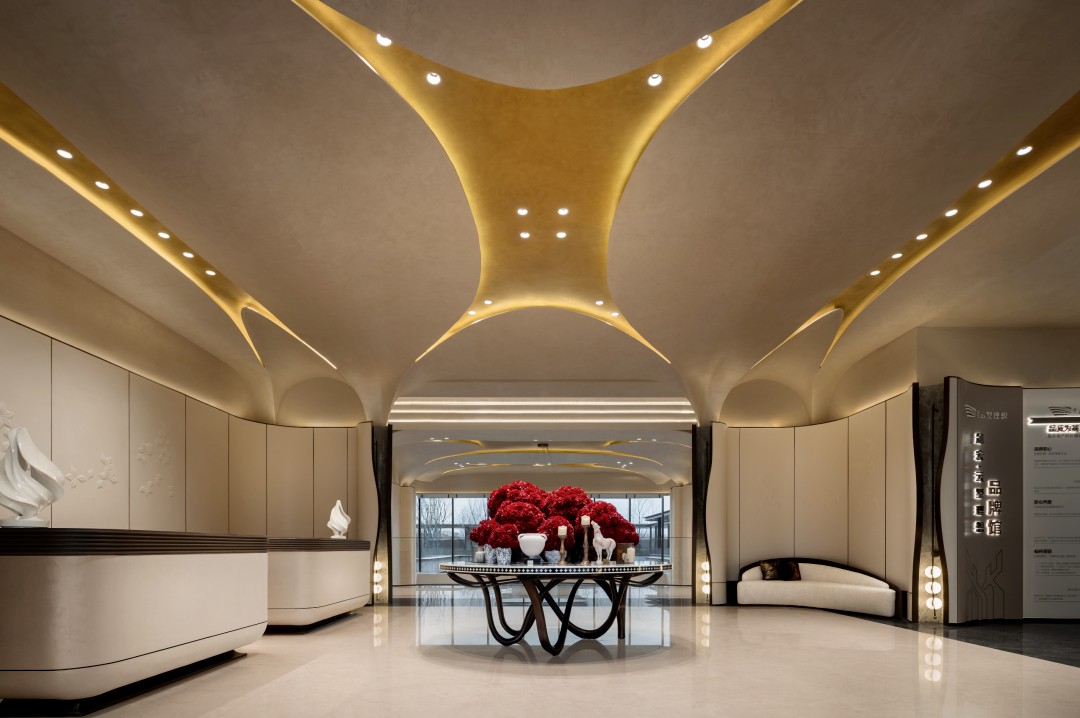Sirotov Architects 与自然和谐共生的极简主义哲学 首
2024-12-19 13:00


Sirotov Architects
NT3H
//
Sirotov Architects的这一项目不仅仅关乎建筑——它是一种艺术形式,一个空间,以其轻盈与平衡,不强加于人,却给人以灵感。这里的每一个元素都承载着特定的意义:自然是首席建筑师,而人类则是其富有创造力的诠释者。
This project by sirotov architects is more than just architecture—it’s an art form, a space that doesn’t impose but inspires with its lightness and balance. Every element here serves a purpose: nature is the master architect, and humanity is its creative interpreter.


该项目的色彩运用是对自然材料的致敬。石材的冷峻庄重、木质纹理的温暖以及金属的精致点缀,共同构成了一幅优雅的组合画面。这些纹理不仅仅是对空间的装饰,更是定义了其节奏与特性。
This project by sirotov architects is more than just architecture—it’s an art form, a space that doesn’t impose but inspires with its lightness and balance. Every element here serves a purpose: nature is the master architect, and humanity is its creative interpreter.




宽广的全景窗模糊了室内与室外的界限,邀请光线、空气与景观成为家居不可或缺的一部分。其结果是营造出一个充满生机、呼吸自如的空间,让居住者感受到宁静与灵感。
Expansive panoramic windows blur the boundaries between interior and exterior, inviting light, air, and landscapes to become an integral part of the home. The result is a living, breathing space that fills its inhabitants with tranquility and inspiration.










照明是设计中的一大亮点,发挥着举足轻重的作用。柔和而分散的光线凸显了纹理的深度,创造出复杂的光影渐变效果。这不仅仅是一种视觉效果——更是强调材料触感和近乎有机质感的一种方式。
Lighting is a standout feature, playing a pivotal role in the design. Soft, diffused light highlights the depth of textures, creating complex gradients of shadow and illumination. This isn’t just a visual effect—it’s a way to emphasize the tactile and almost organic quality of the materials.






定制家具与建筑完美融合,凸显了形式与功能的统一。每一条线、每一个角度都经过精心设计,营造出一个整体感极强的环境,让人置身其中感觉一切恰到好处。
Custom-designed furniture seamlessly integrates with the architecture, underscoring the unity of form and function. Every line, every angle is deliberate, creating a holistic environment where nothing feels out of place.










这个项目是为那些将美学视为生活方式而非单纯装饰的人打造的。它不仅仅是一座房子——它是一个避风港,在这里,建筑延伸了自然之美,每一天都让人有新的理由去赞叹其卓越之处。
This project is for those who view aesthetics not as mere decoration but as a way of life. It’s more than a house—it’s a sanctuary where architecture extends the beauty of nature and each day offers a new reason to marvel at its brilliance.






平面图 ©Sirotov Architects
项目名称 |
NT3H
Project Name |
NT3H
项目地点 |
乌克兰基辅
Location |
Kyiv,Ukraine
建筑面积 |
189㎡
Building Area |
189㎡
设计单位 |
Sirotov Architects
Design Firm |
Sirotov Architects
主创设计 |
Igor Sirotov
Chief Architects |
Igor Sirotov
自2008年起,“Igor Sirotov 建筑师事务所”便致力于室内设计与建筑领域,自成立以来一直坚持极简主义风格。我们已圆满完成超过400个项目。我们在现代空间设计方面拥有丰富的经验,在全球各地成功实施了众多项目,并拥有实现项目所必需的自主创新研发成果。与我们事务所合作,您将享受到高品质的服务,并获得一个在未来多年内都保持时尚与实用的舒适空间。
我们的主要方向是将极简主义与其他建筑风格相融合。我们的项目以宽敞、清晰和功能性为特点。我们非常注重照明场景以及自然光的分布。室内空间是居住者舒适生活的背景,它随着居住者的情绪而变化。































