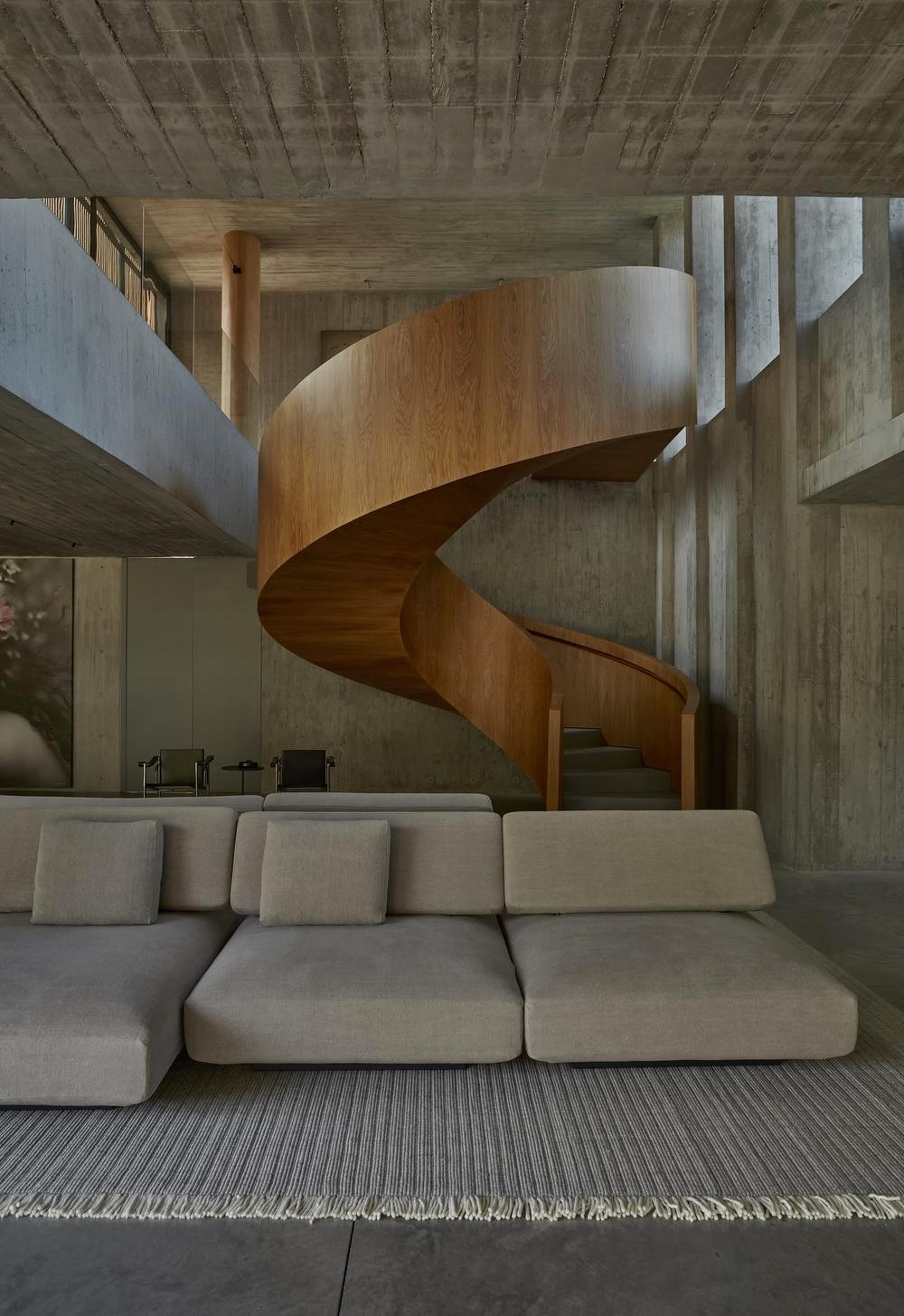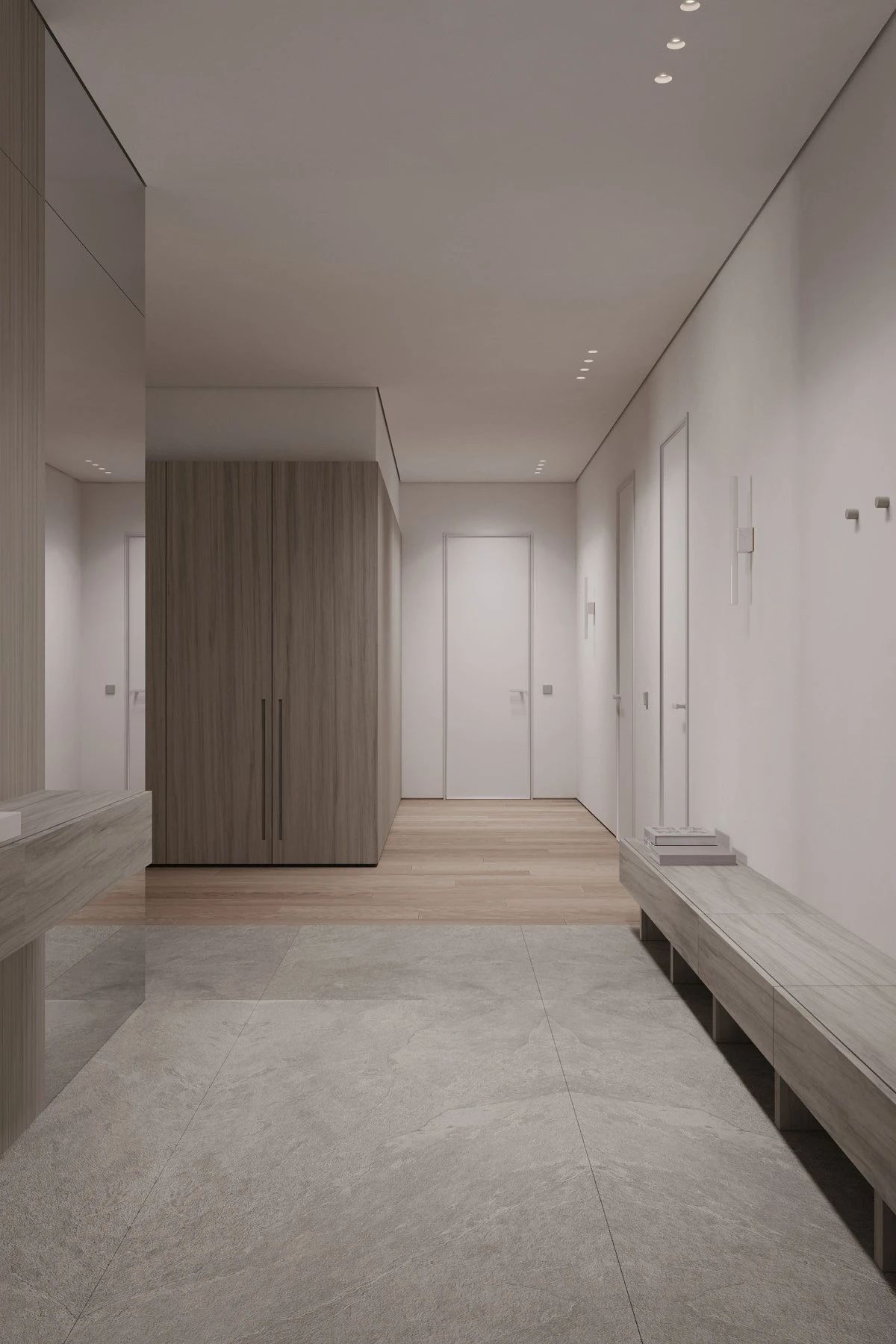Cinco Sólidos丨静谧自然之境 首
2024-12-18 22:50


Cinco Sólidos 是一家位于哥伦比亚安蒂奥基亚的多学科设计工作室,由 María José Fernández 和 Daniel Correa 联合创立。工作室专注于建筑、室内设计、家具设计及品牌创意开发,为住宅、商业和酒店项目提供综合性设计服务。Cinco Sólidos 擅长结合现代美学与地域特色,运用天然材料和细致工艺,打造兼具功能性与艺术性的空间,体现拉丁美洲设计的创新与优雅。
CASA
HARAS
哥伦比亚,安蒂奥基亚省,
麦德林市


P. 01
Casa Haras 位于哥伦比亚麦德林市郊区,这座现代简约的住宅由 5 Sólidos 和 Studiokp2 合作设计。设计理念以极简主义为核心,强调材质与结构之间的对话,同时将功能性和美感完美融合。建筑整体呈现几何对称的形式,由两个重叠的矩形体量构成,从上方俯瞰更显其设计的严谨与复杂性。屋顶设计以天然河石覆盖,与建筑主体保持材质的一致性,避免了视觉上的割裂感。
Located on the outskirts of Medellin, Colombia, Casa Haras is a modern, minimalist home designed by 5 Solidos and Studiokp2. The design concept is minimalist, emphasizing the dialogue between material and structure, while perfectly integrating functionality and beauty. The building as a whole presents a geometrically symmetrical form, consisting of two overlapping rectangular volumes, which show the rigor and complexity of the design when viewed from above. The roof design is covered with natural river stone, keeping the material consistency with the main body of the building to avoid visual fragmentation.


P. 02


P. 03


P. 04
外部以钢、铝和垂直覆层混凝土为主要材料,这种选择既强调了隐私性,又彰显了建筑的坚固性。立面上的垂直柱子形成了独特的视觉节奏,不仅在白天通过光影变化丰富了空间层次感,还赋予建筑一种强烈的构造特征。
The exterior is made of steel, aluminum and vertically clad concrete, a choice that emphasizes privacy while also highlighting the robustness of the building. The vertical columns on the facade create a unique visual rhythm that not only enriches the sense of space through light and shadow changes during the day, but also gives the building a strong structural character.


P. 05
不过,这种“野兽派”的外观风格在室内被柔化。当步入住宅后,温暖的木材纹理和开放的布局让人感受到亲和力与舒适感。由美国橡木贴面打造的螺旋楼梯成为入口的焦点,与混凝土柱子形成鲜明对比,为空间注入了自然与雕塑般的美感。
However, this brutalist exterior style is softened inside. When stepping into the house, the warm wood texture and open layout create a sense of affinity and comfort. A spiral staircase made of American oak veneers serves as the focal point of the entrance, contrasting with the concrete columns to inject a natural and sculptural beauty into the space.


P. 06


P. 07


P. 08
室内设计同样注重材质的对话与平衡。公共区域以双层挑高的起居室为核心,通过大面积的玻璃与庭院无缝连接,营造出室内外融合的效果。一个“V”形混凝土柱则成为整个空间的标志性元素,它从双层起居空间延伸至游泳池,既是视觉焦点,也是结构的支撑点。
The interior design also focuses on the dialogue and balance of materials. The communal area is centered on a double-height living room, which is seamlessly connected to the courtyard through a large area of glazing, creating a fusion of interior and exterior. A V shaped concrete column becomes the signature element of the space, extending from the double-storey living space to the swimming pool, serving as both a visual focal point and a support point for the structure.


P. 09


P. 10
The furniture and upholstery choices were carefully curated by Studiokp2 and 5 Solidos, and are dominated by natural materials such as cotton carpets and linen curtains, further enhancing the simplicity and natural atmosphere of the building. The entire lower level contains functional Spaces such as social areas, home theaters, gyms, guest rooms and service areas to meet the diverse needs of family life.


P. 11


P. 12


P. 13
A sculptural spiral staircase leads to the upper level of the house. Here, a bright hallway separates the master bedroom from the four secondary bedrooms. Once again, the vertical columns are the highlight of the design, not only playing a decorative role on the facade, but also providing a soft light and shadow effect on the interior space, continuing the unity of the facade.


P. 14


P. 15
Casa Haras 的设计以天然材料为核心,从混凝土、木材到天然石材,无不体现设计师对可持续性和自然美学的追求。园林设计中,岩石与植物的有机结合模糊了建筑与自然的边界,使整个住宅仿佛从周围环境中自然生长而出。
Casa Haras design focuses on natural materials, from concrete to wood to natural stone, reflecting the designers pursuit of sustainability and natural aesthetics. In the garden design, the organic combination of rocks and plants blurs the boundary between architecture and nature, making the whole house seem to grow naturally from the surrounding environment.


P. 16


P. 17


P. 18
The structural elements of Casa Haras are not only the functional support of the building, they are at the heart of its identity, said co-founder Daniel Correa. Through these design details, nature and man-made structures are perfectly combined.


P. 19


P. 20


P. 21
In a context of limited land area and no significant visual advantage, Casa Haras uses a simple and thoughtful design approach to create a home that is fully functional, comfortable to live in, and at the same time integrated with nature.


P. 22


P. 23


P. 24


P. 25
信息 | information
编辑 EDITOR
撰文 WRITER :L·xue 校改 CORRECTION :
W·zi
设计版权DESIGN COPYRIGHT : Cinco Sólidos































