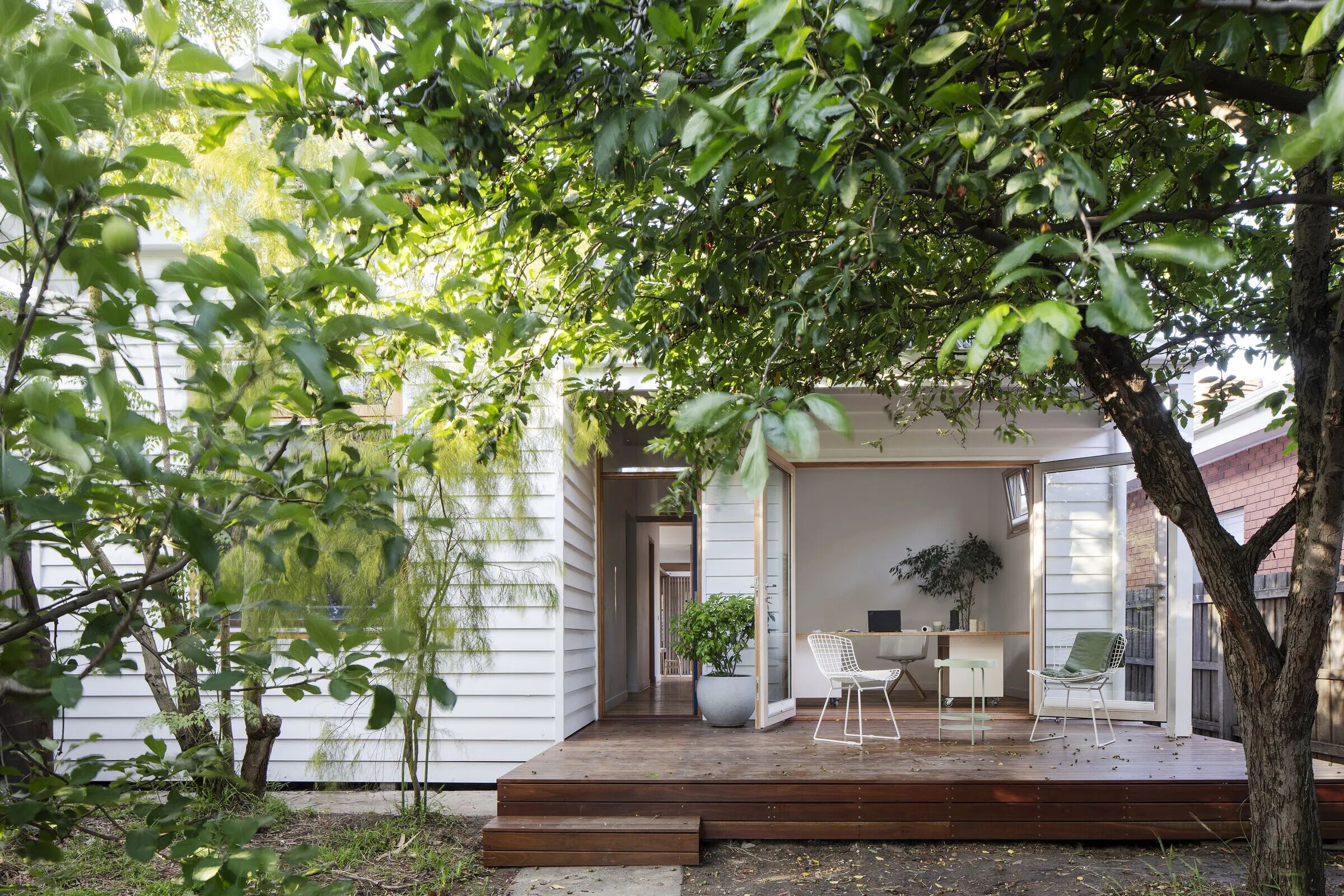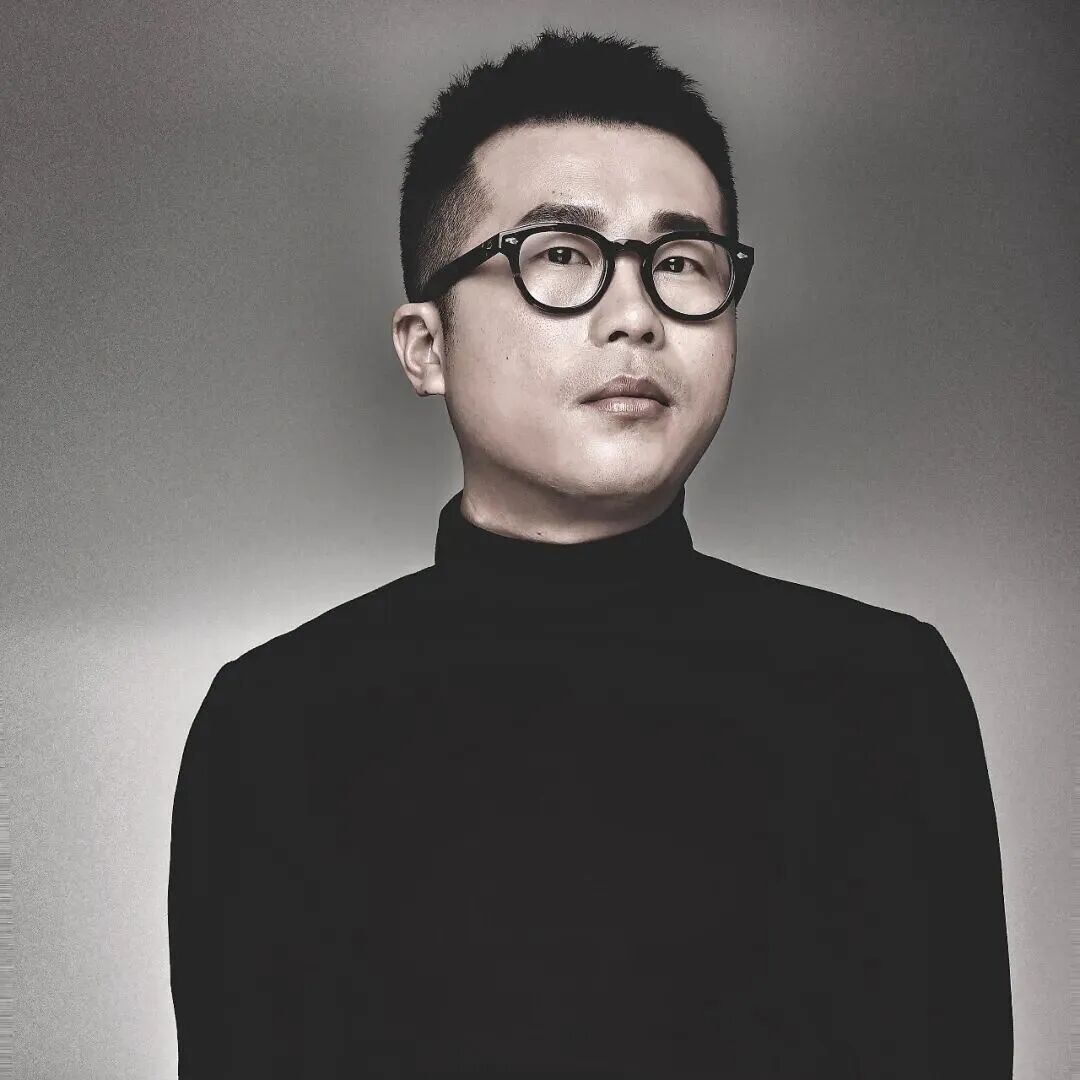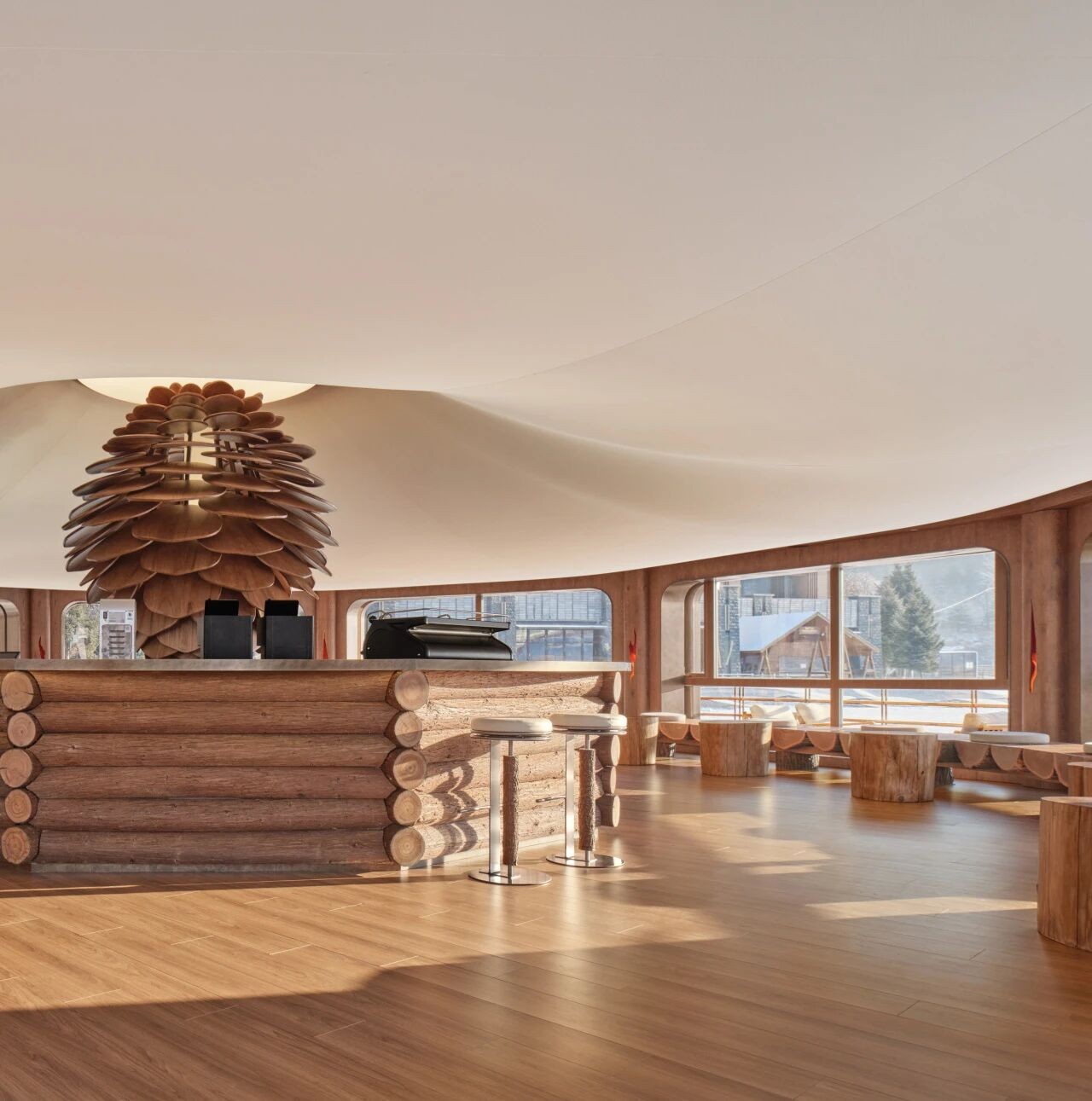沈健-蒋国成|现代设计与法式风情的完美融合 首
2024-12-11 21:34
重昇
B a l a n s




光影在空间中铺陈
简约与繁复交织成独特图谱
现代与法式元素在此碰撞交融
自然纹理的渗透,构建出空间独有的结构逻辑
映射出设计的深邃与广袤
Light and shadow spread in space,
Simplicity and complexity interweave into a unique chart,
Modern and French elements collide and blend here.
The infiltration of natural textures
creates a unique structural logic in space,
Reflecting the depth and vastness of design.
碰/撞
01.
自然光透过窗户洒落,与室内柔和的灯光相互交织,
营造出一种温馨而舒适的氛围。
光线在空间的每一个角落轻轻跳跃,
既照亮了环境,又赋予了空间以生命。
Natural light shines through the windows and interweaves
with the soft indoor lighting,
creating a warm and comfortable atmosphere.
Light gently jumps in every corner of space,
illuminating the environment and giving life to the space.








技/艺
02.
Modern design
techniques are perfectly integrated with French style.
现代的设计手法与法式风情得到了完美的融合。


简约的线条与法式的繁复图案在视觉上
形成了有趣的对比,
既展现了现代设计的简洁与实用,
又不失法式的浪漫与优雅。
家具的摆放、选择也恰到好处,
既满足了日常使用的需求,
又在视觉上形成了连贯与和谐。
The simple lines and intricate French patterns create an interesting visual contrast, showcasing both the simplicity and practicality of modern design while retaining the romance and elegance of French.
The placement and selection of furniture are also just right, meeting the needs of daily use while visually creating coherence and harmony.










融/合
03.
Natural
charm and power
自然的韵味与力量


设计巧妙地引入了粗旷、原生感的石材元素。
这些石材保留了其最原始的纹理和色彩,
未经过多度的雕琢与修饰,
为空间增添了一份自然的韵味与力量。
石材与现代设计的融合,
不仅让空间更加生动与丰富,
也让人在触摸与观赏中感受到一种
来自大自然的质朴与纯粹。
The design cleverly incorporates rough and natural stone elements.
These stones have preserved their most primitive texture and color,Without much carving and decoration, it adds a natural charm and power to the space.
The integration of stone and modern design,Not only does it make the space more vivid and rich,
It also gives people a sense of simplicity and purity from nature through touch and observation.








包/裹
04.
wrapping
空间的包裹感






空间的包裹感也是设计的一大亮点。
从墙壁的装饰、天花板的处理,
还是家具的布局,都巧妙地划分了不同的功能区域,
同时又保持了整体的连贯性和流畅性。
这种设计既满足了人们对于私密空间的需求,
又让人在视觉上感受到一种开阔与自由。
The sense of space wrapping is also a major highlight of the design.
From wall decoration and ceiling treatment,
The layout of the furniture cleverly divides different functional areas,
At the same time, it maintains overall coherence and fluency.
This design not only meets peoples needs for private space, but also gives them a visual sense of openness and freedom.






松/弛
05.
In this space,
every detail reveals the designers ingenuity.
在这个空间,每一处细节都透露着设计者的匠心独运。


从光线的运用、空间布局、材质选择,
到家具的摆放与装饰,
都恰到好处地营造出了一种
既舒适又充满艺术感的环境。
From the application of light, spatial layout, and material selection,
The placement and decoration of furniture perfectly create a comfortable and artistic environment.








在这里,人们可以放松身心,享受生活的美好,同时也能够感受到设计所带来的独特魅力。
Here, people can relax and enjoy the beauty of life, while also feeling the unique charm brought by design.


尺度建筑秉持着追求卓越的原则,
探索空间与情感的共鸣,
将感性与理性化为为设计的灵魂。
在每一个项目中强调简约与功能的完美交融,
不仅致力于创造实用性,更追求独特的艺术性。
注重细节的呈现,将美学与功能深度融合,
以创造出令人惊叹的空间体验。
Balans adheres to the principle of pursuing excellence, exploring the resonance of space and emotion, turning sensibility and rationality into the soul of design. In each project emphasize the perfect blend of simplicity and function, not only committed to the creation of practicality, but also the pursuit of unique artistry.
Pay attention to the details of the presentation, the aesthetic and functional depth of integration to create an amazing spatial experience.
项目信息
项目名称:御豪“重昇”上海建博会
项目区位:上海
项目面积:350平方米
设计机构 / 设计师:Balans / 沈健 - 蒋国成
软装设计师:黄明
硬装深化:陆叶
照明设计:区绮泳
项目实施:广州尚高 / 谭倩 王敏
项目完成:2024.3
项目摄影:AK空间摄影/杨森
空间的气味设计:RECORD SCENT
Project Information
Project Name: Yuhao Chongsheng Shanghai Construction Expo
Project location: Shanghai
Project area: 350 square meters
Designer/Design Agency: Balans / Crystal - Jayson
Soft Decoration Designer: Huang Ming
Hardcover deepening: Lu Ye
Lighting Design: Qu Qiyong
Project Implementation: Guangzhou Shang Gao/Tan Qian - Wang Min
Project completion: March 2024
Project photography: AK Space Photography/Yang Sen
Space odor design: RECORD EVENT































