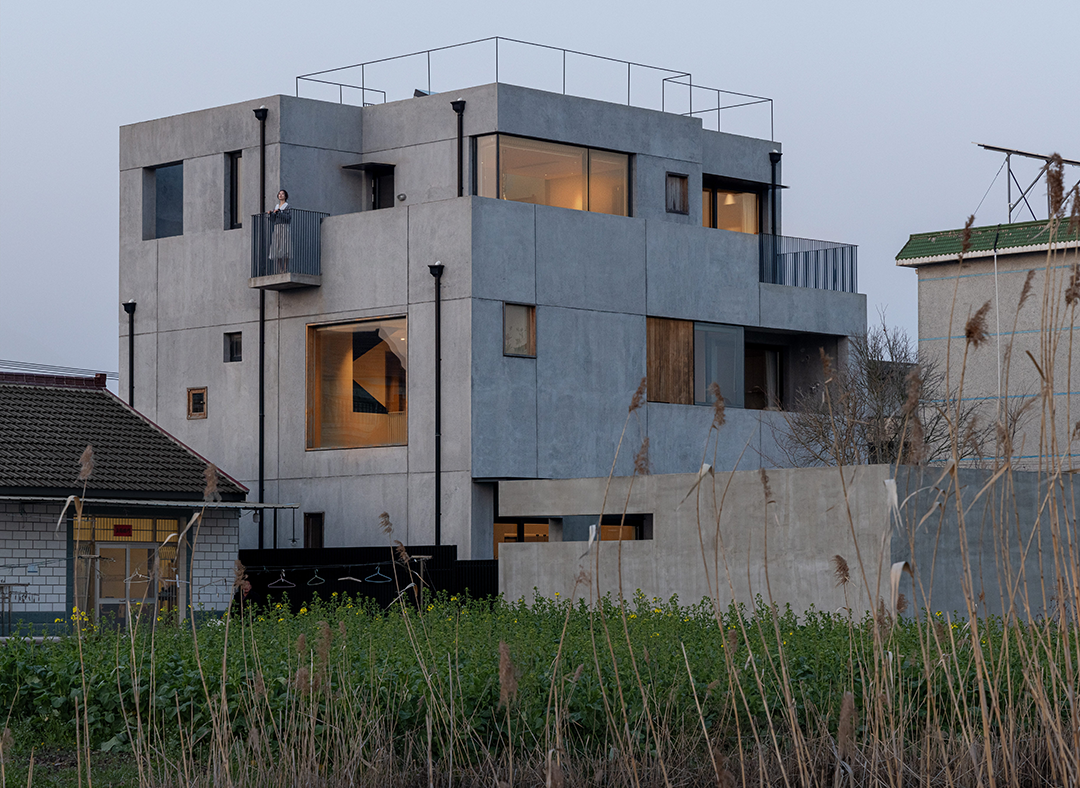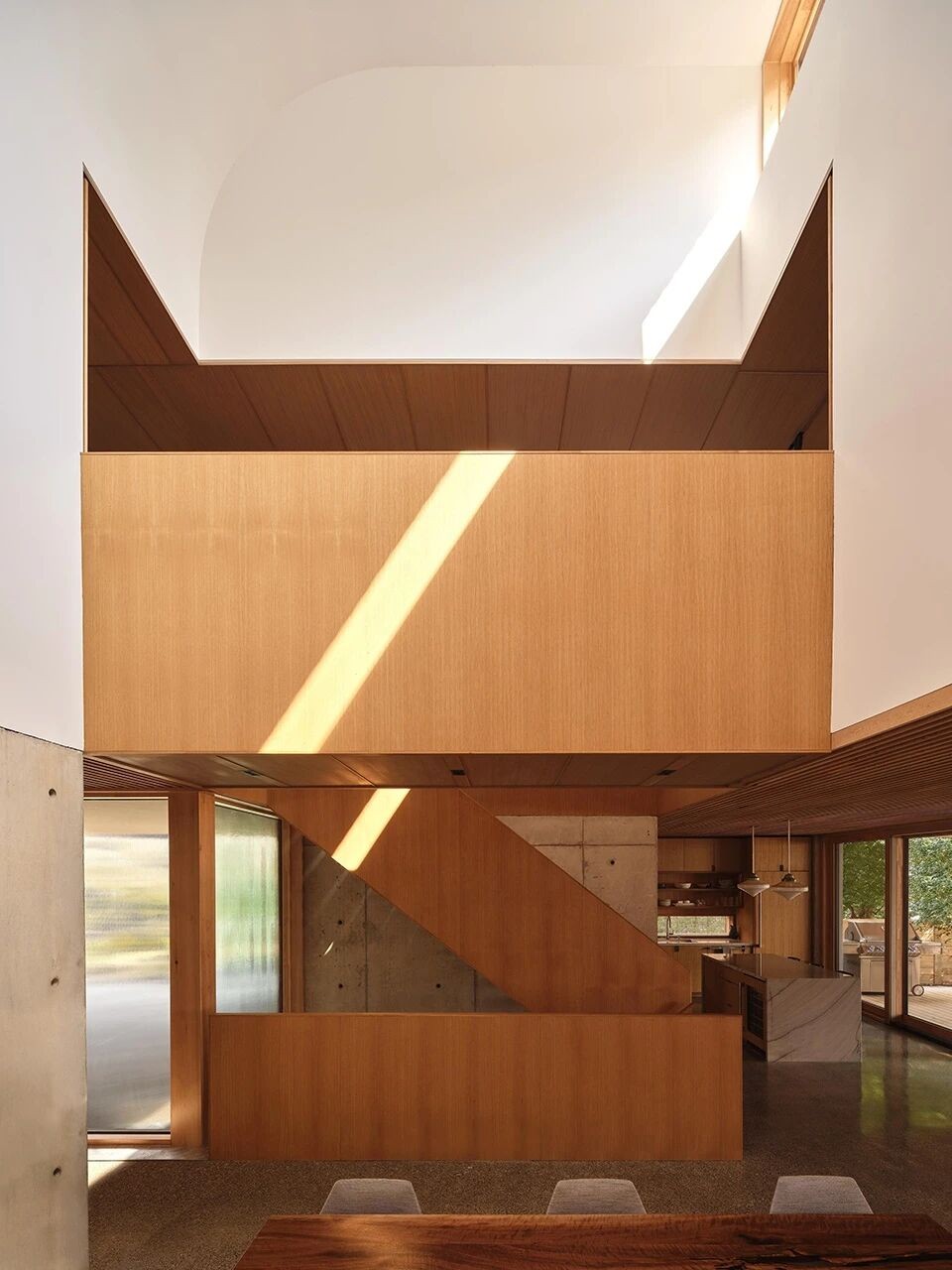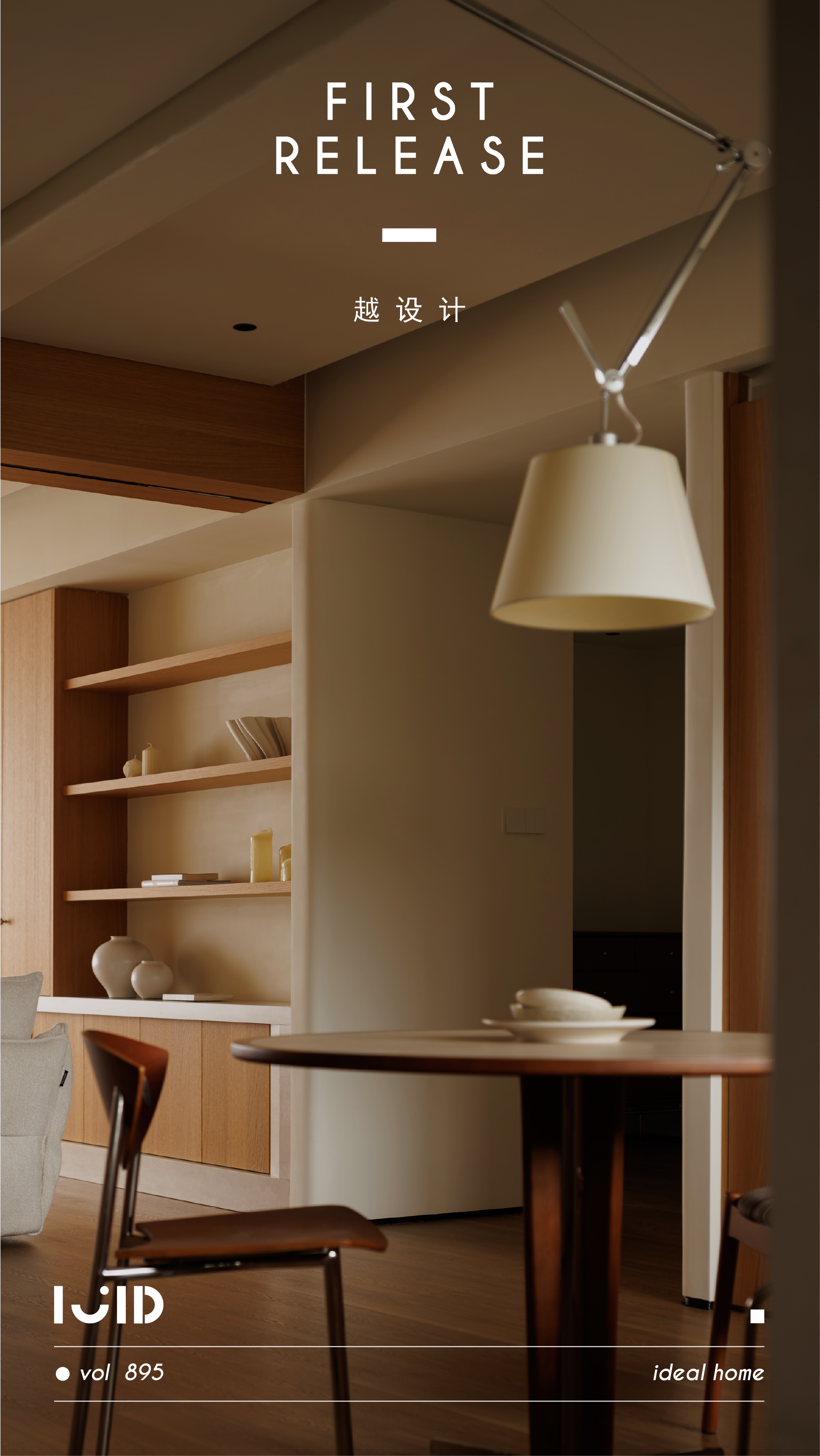The Brooklyn Studio丨一家四口的温馨之居 首
2024-12-08 21:15
The Brooklyn Studio 位于纽约 Dumbo,是一家多元化的建筑与室内设计公司,由超过30名来自五大洲的团队成员组成。公司专注于历史保护、改造利用和可持续设计,尤其以布鲁克林的褐石建筑为特色。其设计强调工艺、地域特性与时间感,致力于创造既尊重历史又具创新意义的社区空间,同时追求包容性和环境友好。
这座位于曼哈顿格林威治村历史街区的四层希腊复兴风格排屋,最初建于1846年,与街区内其他历史建筑一脉相承。然而,曾于上世纪80年代经历的不合时宜的装饰艺术风格改造,使其内部空间失去了原有的和谐与美感。如今,在The Brooklyn Studio的精心设计下,这座历史排屋焕发新生,为一家四口提供了一个既经典又现代的居所。
This four-story Greek Revival rowhouse in Manhattans Greenwich Village historic district, originally built in 1846, is in line with other historic buildings in the neighborhood. However, the renovation of the Art Deco style in the 1980s caused the interior space to lose its original harmony and beauty. Now, under The careful design of The Brooklyn Studio, this historic rowhouse has been given a new lease of life, providing a family of four with a classic yet modern home.
The core of the project is to restore the original architectural appearance of the terrace house, while meeting the needs of modern families. The vestibule, with its elegant wooden floor, blends in with the living room and opens to a delicate promenade. A redesigned gently curving staircase brings in natural light from large skylights, forming a light tower that runs through the floors and connects the rooms parallel to the corridors. The living room in the vestibule is connected to the intimate dining room through an archway, with views extending to the large kitchen at the rear and ending with a picturesque view of the garden, presenting a wonderful blend of history and modernity.
To preserve the buildings historic value while expanding the available space, the design team worked with the Landmarks Preservation Commission to create a clever extension to the rear of the rowhouse. The new rear design includes spacious rooms and large bay Windows, and introduces a green roof above the master bedroom, echoing the greenery of the garden.
改造过程中,设计团队特别注重每个家庭成员的需求与喜好。在孩子们的房间里,定制设计的双层床不仅实用,还增添了童趣;在顶层扩建的公寓内,满墙的青铜框架玻璃门可以完全折叠,打开后将纽约市天际线的壮丽景色尽收眼底。与屋顶使用相同的石灰石地板,使室内与室外空间自然过渡,营造出连续而开放的氛围。
During the transformation process, the design team paid special attention to the needs and preferences of each family member. In the childrens room, custom-designed bunk beds are not only practical, but also add childrens fun; Inside the penthouse extension, wall-to-wall bronze-framed glass doors fold completely and open to stunning views of the New York City skyline. The same limestone flooring used on the roof allows for a natural transition between the indoor and outdoor Spaces, creating a continuous and open atmosphere.
最令人惊艳的是地下酒窖的改造。通过大规模挖掘,这里新增了1,350平方英尺的使用面积,设有一间带桑拿的健身房和一个下沉式花园。自然光透过花园上方的设计巧妙地进入室内,为这个地下空间带来了舒适与活力。
The most impressive transformation is the underground wine cellar. Extensive excavations have added 1,350 square feet of usable space, a gym with a sauna and a sunken garden. Natural light subtly enters the interior through the design above the garden, bringing comfort and vitality to this underground space.
The interior design was led by Ariel Ashe, who collaborated with artist Andie Dinkin to inject a unique artistic atmosphere into the townhouse. Hand-painted frescoes, handmade tiles and Roman clay finishes on the walls create an eclectic visual effect. Whimsical decorative details create a childlike atmosphere in the childrens space, while the open design of the penthouse provides the perfect place for families to enjoy the city view.
From living rooms to gardens, underground Spaces to penthouses, this Greenwich Village townhouse achieves the perfect balance of history, modernity and nature through superb design. It is not only a revival of a classic building, but also a homey home for a family of four, reflecting a deep understanding of architecture, art and lifestyle.
撰文 WRITER :L·xue 校改 CORRECTION :
设计版权DESIGN COPYRIGHT : The Brooklyn Studio
采集分享
 举报
举报
别默默的看了,快登录帮我评论一下吧!:)
注册
登录
更多评论
相关文章
-

描边风设计中,最容易犯的8种问题分析
2018年走过了四分之一,LOGO设计趋势也清晰了LOGO设计
-

描边风设计中,最容易犯的8种问题分析
2018年走过了四分之一,LOGO设计趋势也清晰了LOGO设计
-

描边风设计中,最容易犯的8种问题分析
2018年走过了四分之一,LOGO设计趋势也清晰了LOGO设计





























































