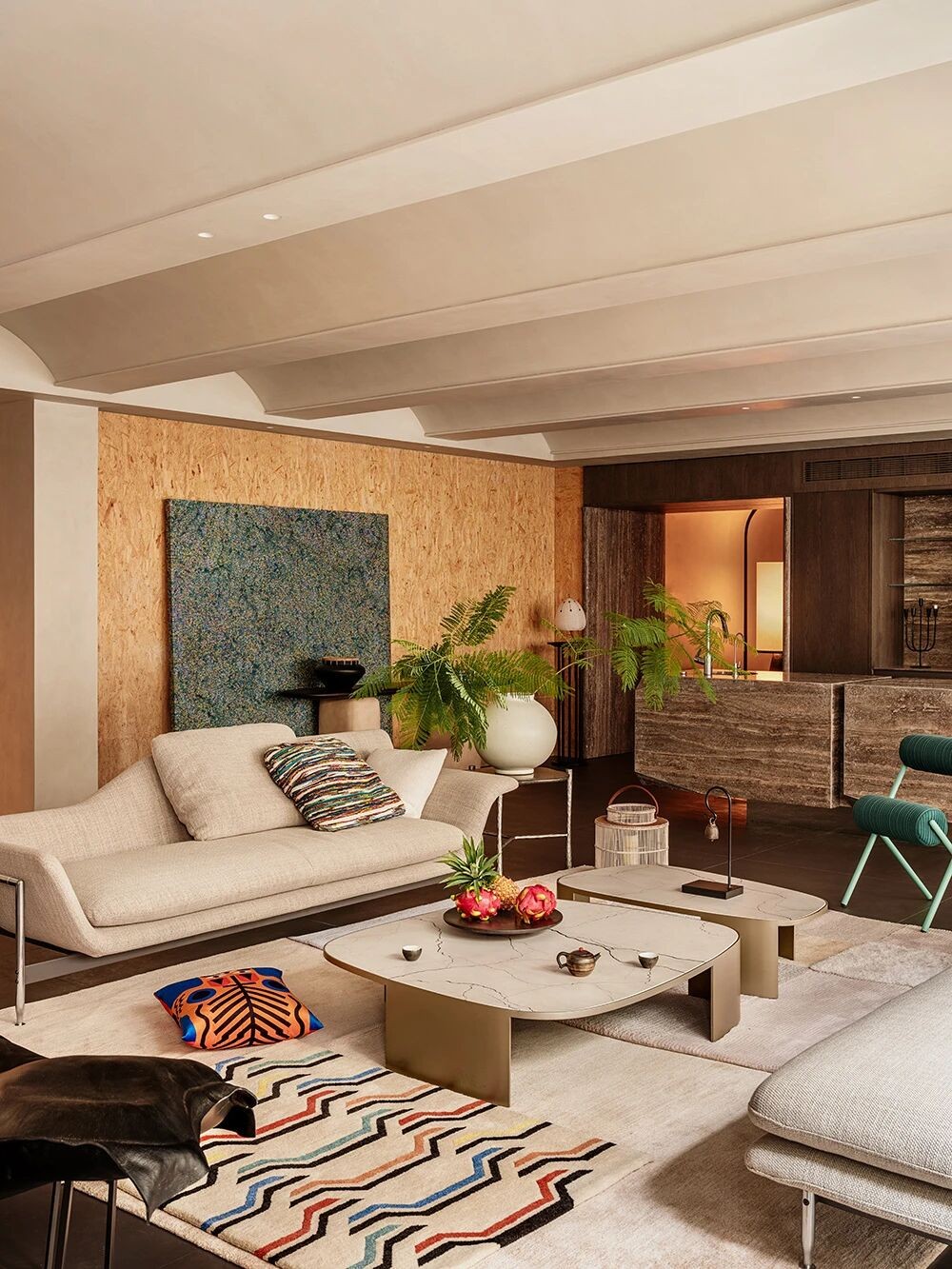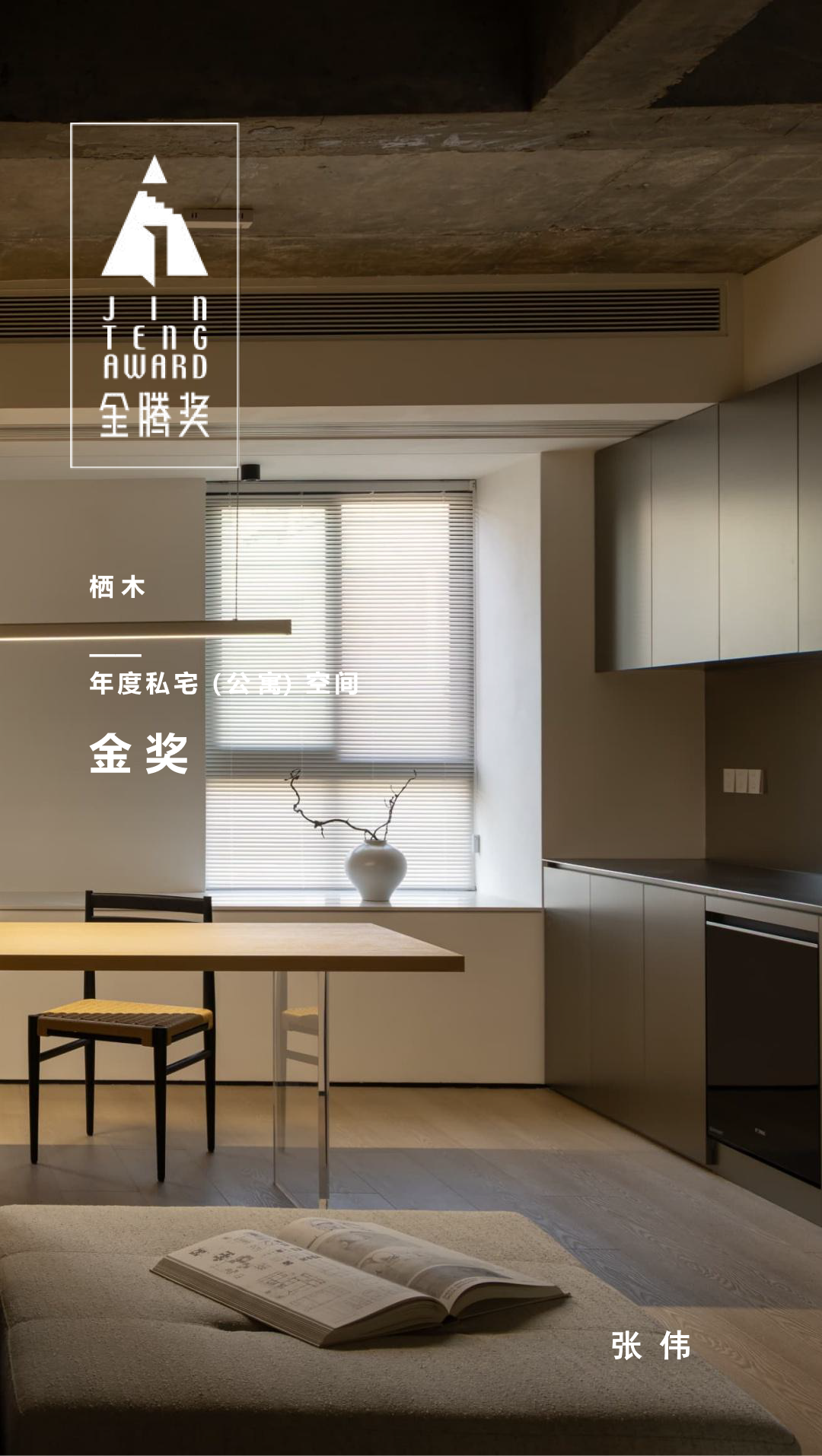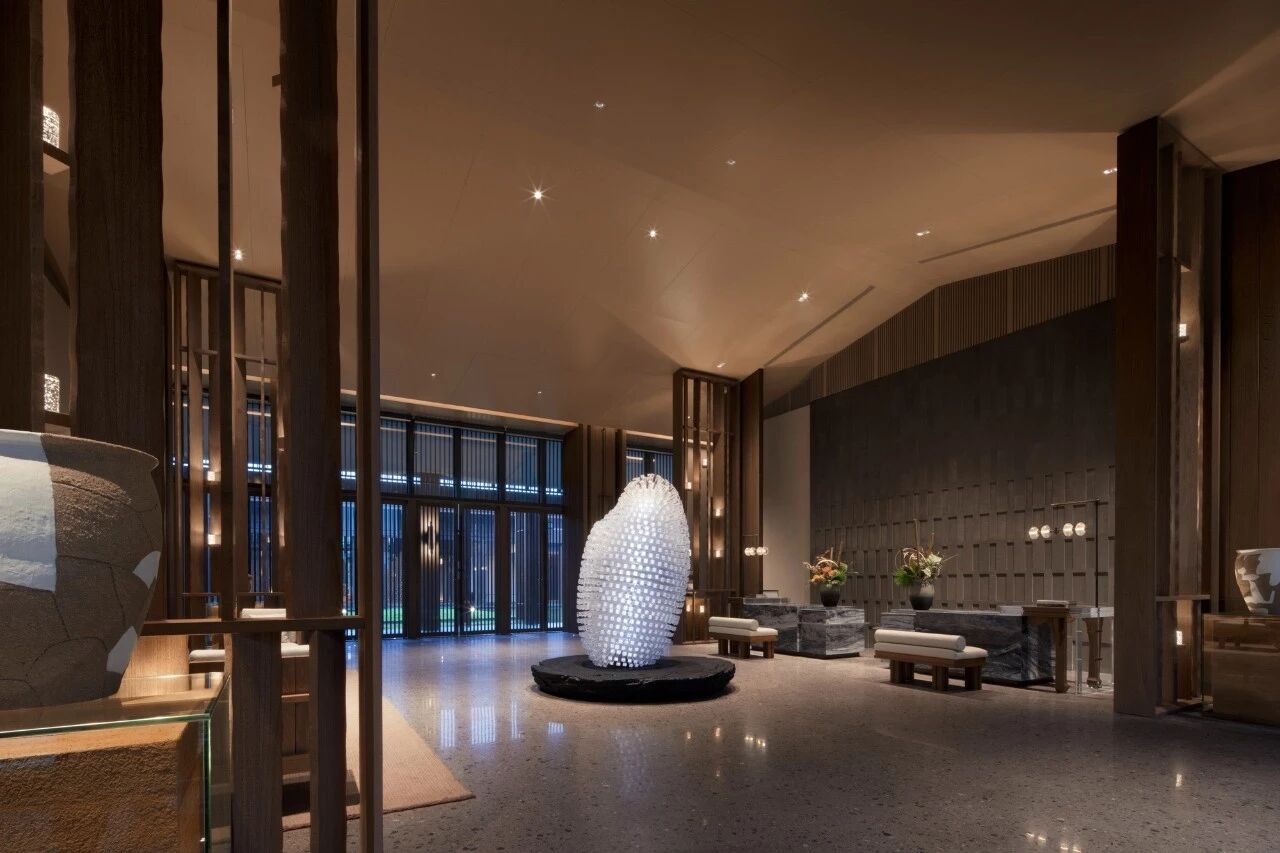Francesc Rifé Studio 秩序与意境 首
2024-11-28 20:43
关于设计公司
The Designer
Francesc Rifé Studio是一个来自西班牙的设计工作室。由Francesc Rifé 于1994年在巴塞罗那创立。受极简主义的影响,遵循与工艺有关的熟悉传统,他的作品忠于材料、专注于空间秩序和几何比例的方法。目前,他领导着来自多个设计领域的专业团队。他的项目,国内和国际,从室内到工业设计,建筑,概念的创造,装置,图形和艺术指导,曾获得如合同世界、红点、ICFF编辑等设计奖项。
NADIS CERSAIE 2024
别具一格的瓷砖展厅


Francesc Rifé Studio受知名陶瓷品牌NADIS之邀,为其2024年意大利博洛尼亚国际陶瓷卫浴展CERSAIE展厅进行设计,灵感来自于博物馆般的呈现方式,瓷砖的展示就像艺术品一样,同时,也被用来创造为关键的装饰元素,包括展厅里的大型吊灯和洽谈桌等等。
Francesc Rif é Studio has been invited by renowned ceramic brand NADIS to design the CERSAIE exhibition hall for its 2024 Bologna International Ceramic Bathroom Exhibition in Italy,inspiration from a museum-like approach. Tiles are displayed as if they were works of art and are also used to create key decorative elements, including the large hanging lamps and the meeting table.






整个展厅的产品展示是克制而极致的,红色砖Roberta垒成的造型,与墙面阵列的造型形成虚实对比,打破沉闷与单调感。
The product display in the entire exhibition hall is restrained and extreme. The shape made of red brick Roberta forms a contrast with the shape of the wall array, breaking the dullness and monotony.










设计师刻意灯光的亮度,营造艺术馆般的柔和氛围,对产品展示部分,用局部照明进行突出。
The designer deliberately brightened the lighting to create a soft atmosphere like an art museum, and used local lighting to highlight the product display area.










NADIS CERSAIE 2023
秩序的构建


“我并不是一个墨守成规的人,我能清晰的认识到,设计构成了我生活重要的一部分。我想我们都能在执着的信念指引下实现自己的理想,对我来说,这就是秩序和平衡,它们是可以用来定义我的设计的。” ——Francesc Rifé Studio
I am not a stickler for rules. I can clearly realize that design forms an important part of my life. I think we can all realize our ideals under the guidance of persistent beliefs. For me, this is order and Balance, they are what define my designs.” - Francesc Rifé Studio.




该项目为知名陶瓷品牌Nadis在Cersaie2023国际瓷砖和浴室家具博览会的展厅,业主委托Francesc Rifé Studio设计。设计师通过具有严格秩序和半透明中心的铰接式立面,Nadis展台提案得以成形,定制的大型灯具成为该项目的基本特征之一。
The project is the exhibition hall of the well-known ceramic brand Nadis at the Cersaie2023 International Ceramic Tile and Bathroom Furniture Expo. The owner commissioned Francesc Rif é Studio to design it. The designer formed Nadis booth proposal through a hinged facade with strict order and a semi transparent center, and customized large lighting fixtures became one of the basic features of the project.




Francesc Rifé Studio运用建筑的表达手法,在有限的室内,创造出空间的延伸感与体块感,借助灯光设计,赋予展厅意境与独特性。
Francesc Rif é Studio uses architectural expression techniques to create a sense of extension and volume in a limited interior space. With the help of lighting design, the exhibition hall is endowed with artistic conception and deep meaning.
































内容策划 / PRESENT
撰文 Writer:完美流线 排版 Editor:小九
图片版权 Copyright :Francesc Rifé Studio































