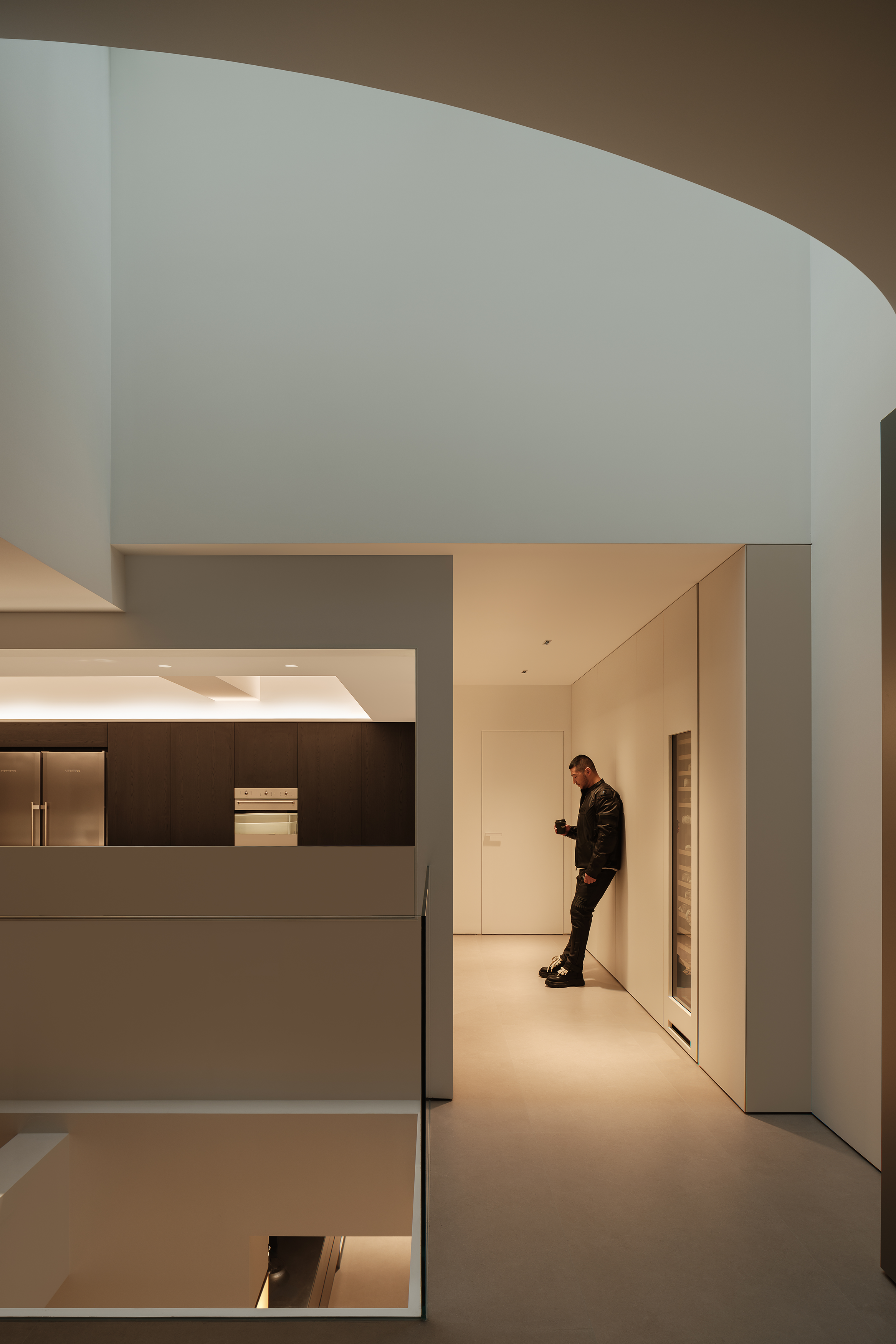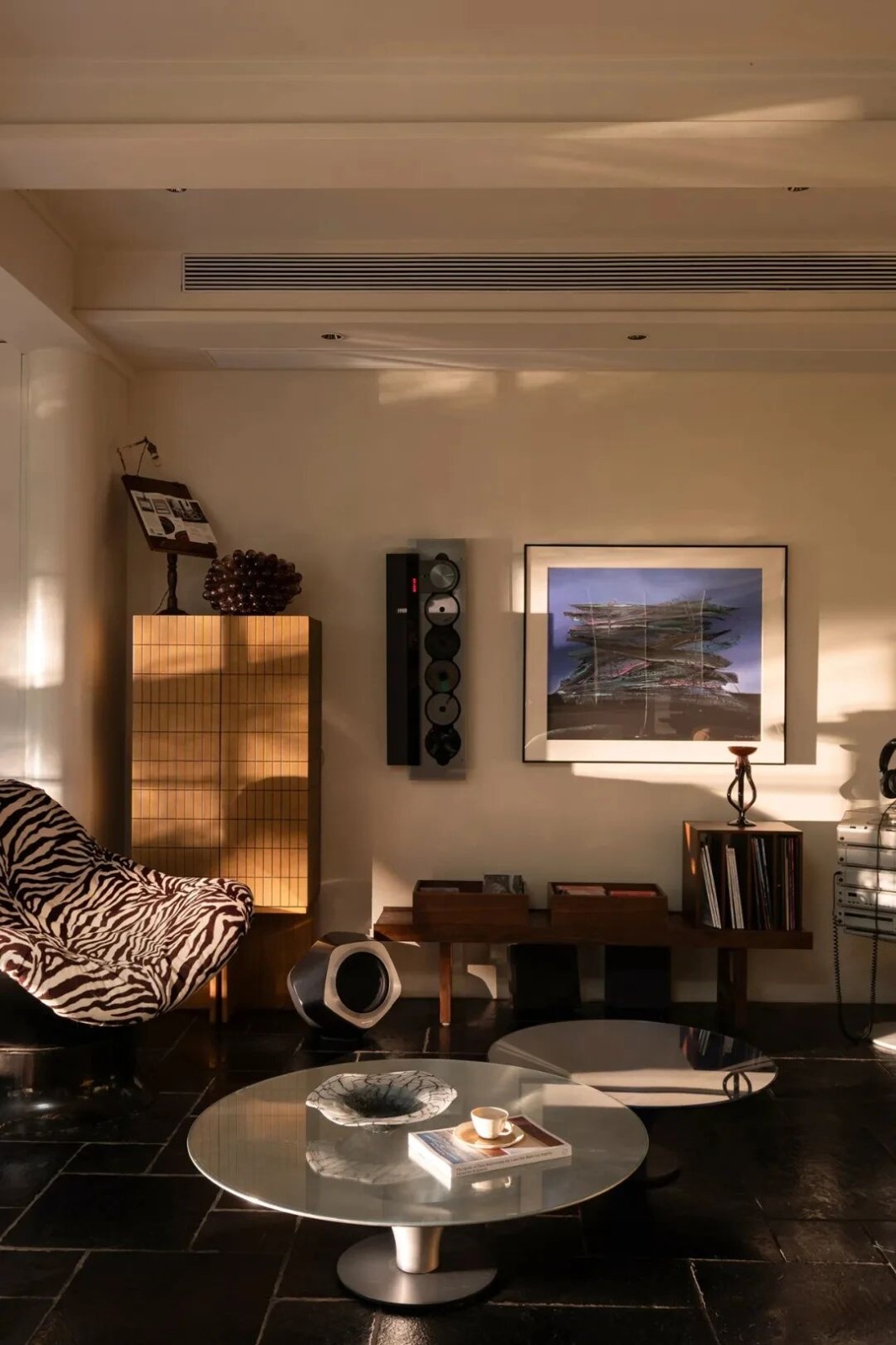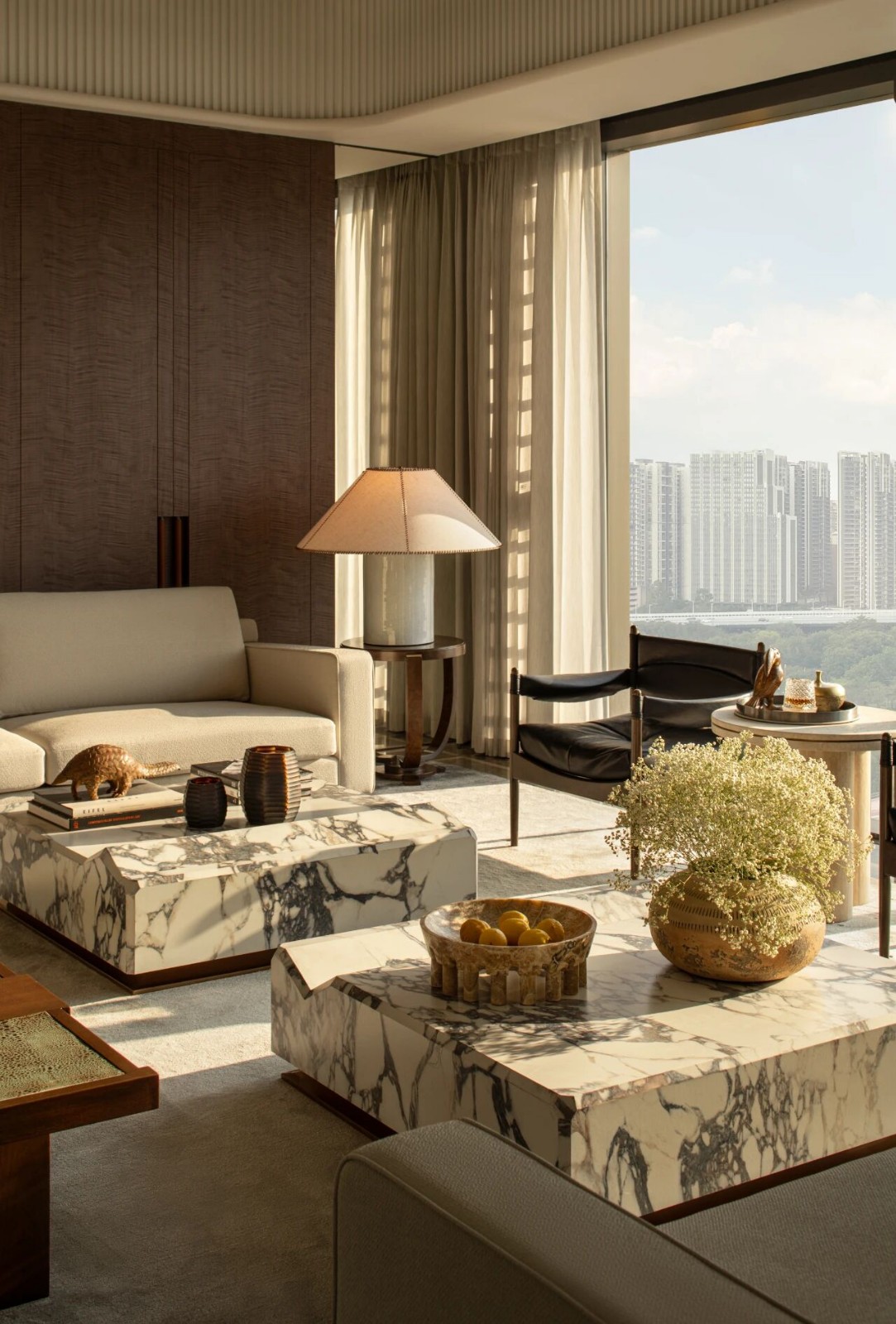建筑师Peter Cohen的诗意栖居 首
2024-11-27 22:01
建筑师Peter Cohen为自己、妻子萨莉以及他们的金毛寻回犬“黛西”设计了Maison Amtrak住宅。该住宅位于缅因州埃尔斯沃思附近的沿海森林中,紧邻尤宁河上方。其设计使彼得能够将各个生活模块“拼接”到中央脊骨上,以此将对自然景观的影响降到最低,同时充分利用河景。彼得将自己的住宅命名为“Maison Amtrak”,因为该住宅的外形让他联想到了脱轨的火车车厢,颇具讽刺意味。
Maison Amtrak was designed by architect Peter Cohen for himself, his wife Sally and his golden retriever “Daisy”. Located in the coastal forests near Ellsworth, Maine and just above the Union River, the design allowed Peter to “clip” the various living modules to a central spine in such a way as to produce the least amount of impact on the natural landscape and at the same time take advantage of the riverscape. Peter dubbed his home “Maison Amtrak” because the home’s footprint ironically reminds him of derailed train carriages.
Maison Amtrak位于街道下方,一系列深邃的台阶通向主入口,展现了科恩对日式设计的喜爱,其几何造型简约大方。
门廊凹室还采用了美丽的水平道格拉斯冷杉包层,以清漆饰面,与正面其余部分使用的柔软银灰色垂直墙板形成鲜明对比。
Maison Amtrak is below the street level and a series of deep steps leads down to the main entrance which showcases Cohens love of Japanese design within its geometric simplicity. The porch alcove also features beautiful horizontal Douglas-fir cladding in a clear finish, contrasting with the soft silvery grey of the vertical siding used on the rest of the facade.
除了美观的道格拉斯冷杉侧墙外,入口还设有一个由边缘安装的未处理道格拉斯冷杉2x4板材搭建的露台,这些板材可自然风化,形成柔软的银灰色外观。
Aside from the beautiful Douglas-fir side walls, the entry also features a deck of pressure treated Douglas-fir 2x4s installed on edge and left untreated so that they could weather naturally into a soft silvery grey patina.
后露台同样采用了安全的露台处理方式,且未安装常规安全护栏。
科恩设计了一系列由纵向切割的钢筒制成并安装在木质支架上的花盆,里面种满了天竺葵。
这些花盆通过穿插其间的网球网加固,成为隐蔽于花朵之中的安全护栏。
The back terrace has the safe deck treatment as the entry and instead of installing the usual safety rails, Cohen designed a series planters filled with geraniums and made from steel cylinders cut lengthwise and mounted on wooden supports. Cohen was able to pass these planters as a safety rail with the addition of a tennis net strung amongst the geranium – hidden amongst the blossoms. The deck separates the dining and living room modules from the master bedroom module.
它位于厨房和客厅之间——客厅需下3级台阶到达——推拉门和厨房墙上的高侧窗一样,都能让自然光线涌入室内。
The dining room accesses the back terrace through a pair of sliding doors. It is located between the kitchen and living room – which is down 3 stairs – and while the glass sliders let natural light in, so too do the clerestory windows above the kitchen wall.
客厅与餐厅之间由一个大书架隔开,书架上装有复古扬声器。
勒·柯布西耶设计的黑色皮革和铬合金LC2椅子成对摆放,与世纪中叶的扬声器相得益彰,坐在这里可以欣赏到下方河流的最佳景致。
The living room is separated from the dining room by a large bookshelf fitted with retro speakers. The mid century speakers are complimented by a pair of black leather and chrome LC2 chairs by Le Corbusier that are positioned to take in the best views of the river below but Cohen’s favorite spot to sit is in an operable window seat.
除了这对勒·柯布西耶设计的LC2椅子外,客厅还展示了科恩的得意之作——由伊罗·沙里宁设计的深覆盆子色面料包裹的子宫椅。
经典的世纪中叶家具和迷人的景致,客厅的配置已经无可挑剔。
Aside from the pair of LC2 Le Corbusier chairs, the living room also showcases Cohen’s pride and joy – a Womb chair by Eero Saarinen in a deep raspberry upholstery. Classic mid-century furnishings and stunning views, you couldn’t ask for much more in a living room.
虽然客厅需下3级台阶到达,但厨房和门厅仍与餐厅保持在同一水平面上。
厨房位于一个独立的房间内,从门厅进入,但通过上下橱柜之间的服务空间可以俯瞰餐厅。
While the living room is 3 steps down, the kitchen and foyer hall continue on the same level as the dining room with the kitchen located in its own separate room accessed from the hall but overlooking the dining room through a serving void between the upper and lower cabinets.
车库通往厨房储藏室,而主入口则通往门厅,左侧是社交区,右侧是通往下一层的楼梯,再往里走是两个主卧室。
主卧套房内延续了中世纪经典主题,摆放着一张伊姆斯躺椅。
该房间宽敞明亮,面积为16x16英尺,天花板倾斜设计。
The garage opens to the kitchen pantry while the main entrance opens to a hall foyer with the social zone on the left and stairs going to the lower level on the right, further to the right are two master bedrooms.Continuing the theme of mid-century classics is an Eames lounger within one of the master suites. The room is large and spacious at 16x16ft and features a sloped ceiling.
床头墙采用了更多清晰饰面的水平道格拉斯冷杉木板,紧挨着它的是一扇通往宽敞套房的门。
木床头墙上方是一排高侧窗,而床旁的低矮线性窗则提供了家中观赏河流的最佳视角——躺在床上便能尽情欣赏。
The headboard wall features more clear finish Douglas-fir mounted horizontally and just next to it is a doorway that leads to a large ensuite. High above the wood headboard is a row of clerestory windows while a low linear window next to the bed presents the best view in the house of the river – best appreciated while in bed.
楼下有一条走廊,左侧通往工作室,右侧则是一个兼作客房的家庭办公室。
再往里走是第二间办公室、机房以及位于爬行空间内的储藏区。
科恩的办公室与低层的其他区域一样,位于地下,但窗户仅距地面几英尺高,自然日光和河景渗透到整个空间。
这种住宅的“脊骨与模块”设计系统是科恩自己的概念,他的家是他过去50多年来设计的第五个作品。
Downstairs a hallway leads to the workshop on the left as well as a home office that doubles as a guest bedroom. On the right is a second office, the mechanical room and a storage area within the crawl space.Cohen’s office, like the rest of the lower volume, is below grade but with windows just a few feet above the floor, natural daylight and river views permeate the space. The Spine and Module design system of this home is Cohen’s own concept and his home is the fifth one he has designed over the past 50 years.
Coastal forest near Ellsworth, Maine
Coastal forest near Ellsworth, Maine
美国建筑师Peter Cohen有着超过半世纪的建筑经验,曾是康奈尔大学建筑专业的教授。
1985年退休后,和妻子Sally、还有一条黄金猎犬一起搬到缅因州这所郊区的房子里安度晚年。
American architect Peter Cohen, with over half a century of experience in the field, formerly served as a professor of architecture at Corn
ell University. After retiring in 1985, he moved to a suburban house in Maine with his wife Sally and their golden retriever to enjoy his twilight years.
采集分享
 举报
举报
别默默的看了,快登录帮我评论一下吧!:)
注册
登录
更多评论
相关文章
-

描边风设计中,最容易犯的8种问题分析
2018年走过了四分之一,LOGO设计趋势也清晰了LOGO设计
-

描边风设计中,最容易犯的8种问题分析
2018年走过了四分之一,LOGO设计趋势也清晰了LOGO设计
-

描边风设计中,最容易犯的8种问题分析
2018年走过了四分之一,LOGO设计趋势也清晰了LOGO设计































































