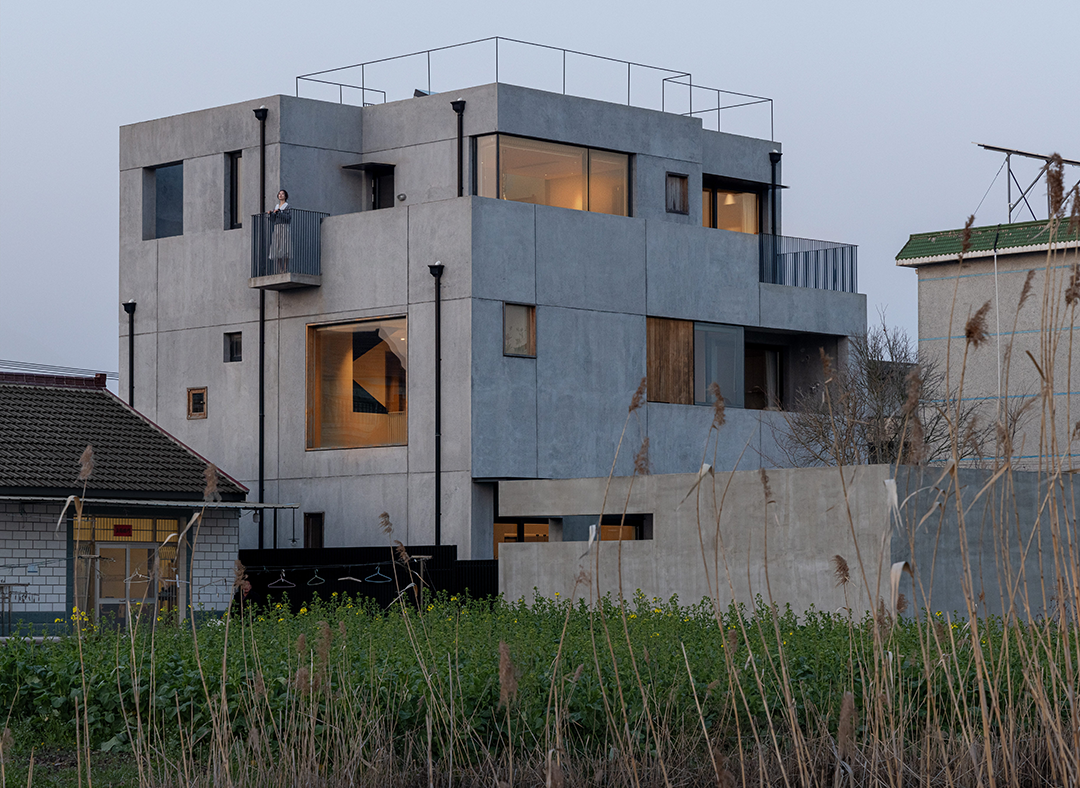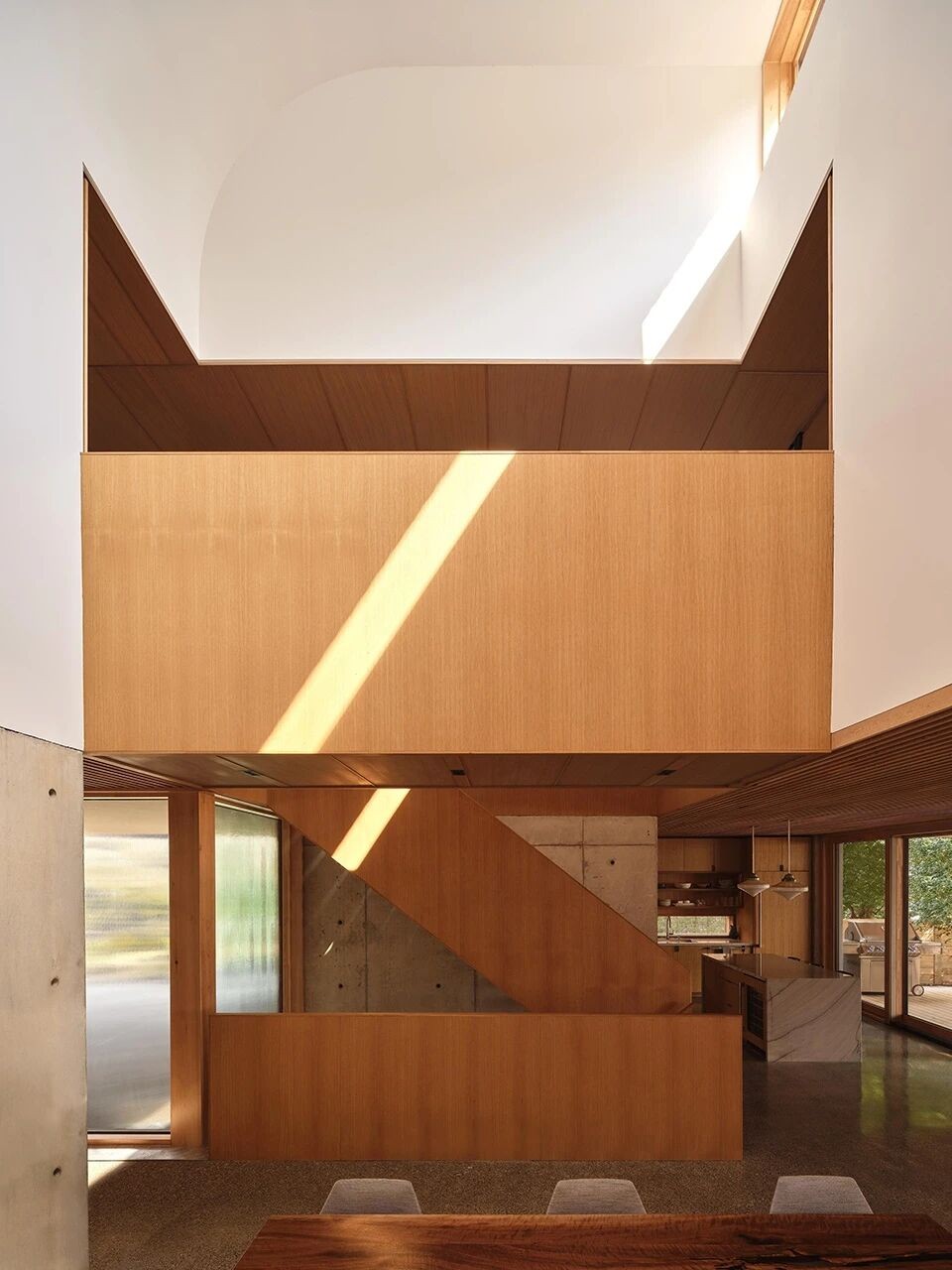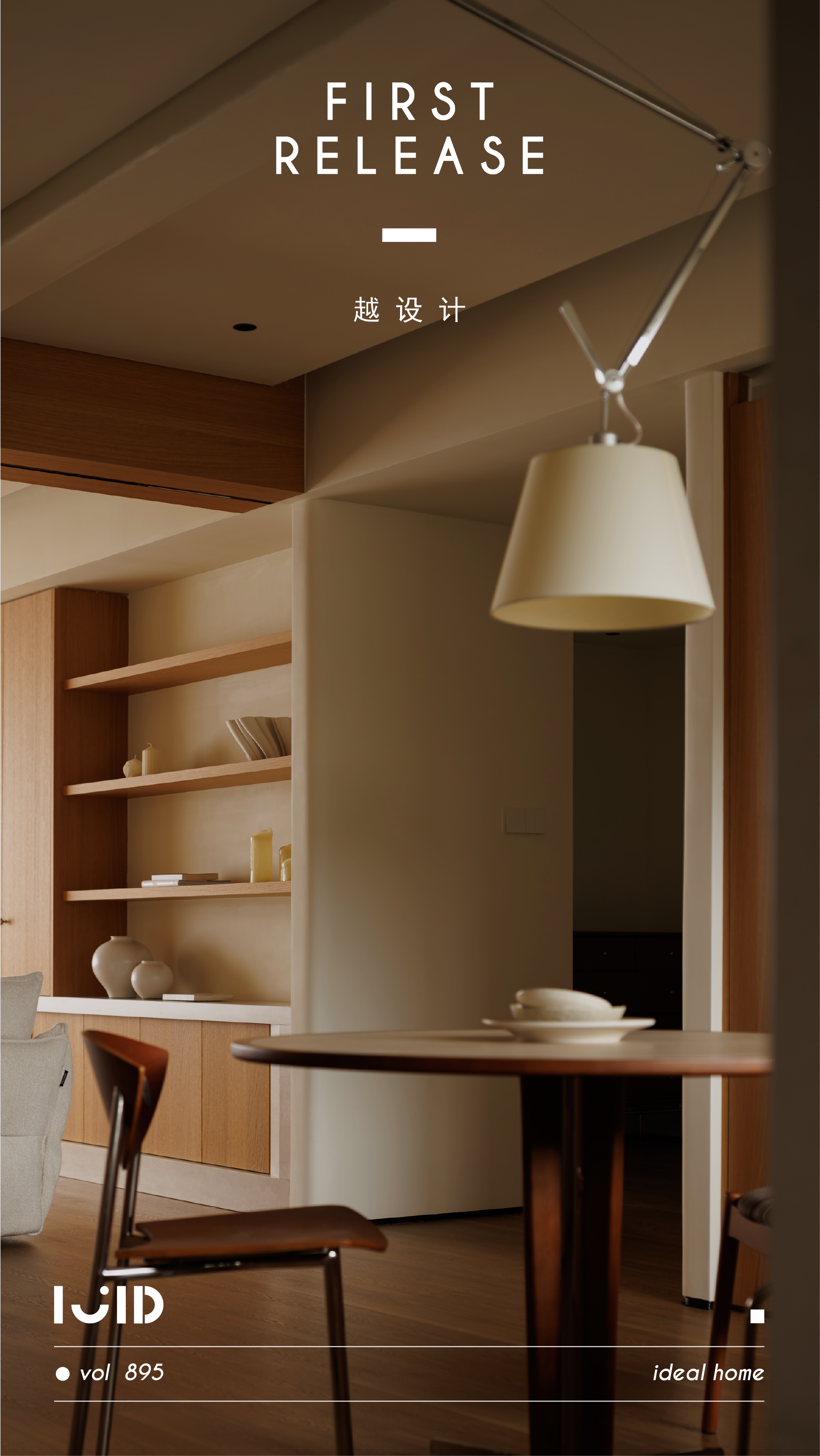Angelina Kostina 设计,极限爱好夫妇野奢主义的家 首
2024-11-26 21:08
一对爱好极限徒步的夫妇,在俄罗斯莫斯科附近建造了一座两层高的乡村别墅,他们希望将其打造成一个充满灵感和能够让身心得以完全放松的家。而这一理念也成为了室内设计的核心:以自然的元素、有机的纹理和柔和的色调来塑造植根于自然的空间情境。
A couple who love extreme hiking have built a two-storey country house near Moscow, Russia, hoping to make it a home full of inspiration and complete relaxation. This concept is at the heart of the interior design: natural elements, organic textures and soft tones are used to create a spatial context rooted in nature.


PERSONALITY
个性与深度
01
计师Angelina Kostina的构思是以建筑的 “粗犷风格 ”为基础,通过粗糙的纹理和手工材料强调一种真实感。裸露的木质天花横梁成为空间中的亮点,它们是从Arkhangelsk地区的旧栅栏和房屋中回收而来再利用的。其表面充满了历史的气息,有着时间和自然风化的特征,甚至还有木甲虫留下的印迹。
Designer Angelina Kostinas concept is based on the buildings rugged style, emphasizing a sense of authenticity through rough textures and handmade materials. A highlight of the space is the exposed wooden ceiling beams, which were recycled from old fences and houses in the Arkhangelsk area. Its surface is steeped in history, with signs of time and natural weathering, and even the imprint of wood beetles.








DESIGNER
Angelina Kostina
Create a space that reflects the personalityy
relax and meditate.
Angelina Kostina以实用性为布局考虑,将450㎡的空间进行公私分区。在一楼,宽敞的客厅与厨房、用餐区无缝衔接,另有步入式衣柜、洗衣房和浴室等必要配套。宽大的落地窗可一览周围的景观,内外通风,视觉开阔,将自然引入室内。
Angelina Kostina has divided 450㎡ of space into public and private zoning with practical layout in mind. On the ground floor, the spacious living room seamlessly integrates with the kitchen and dining area, as well as the necessary amenities such as a walk-in closet, laundry and bathroom. The large floor-to-ceiling Windows provide a view of the surrounding landscape, allowing for ventilation inside and outside and visual openness, bringing nature into the interior.




整个室内以温暖的赤陶色、橄榄绿和无烟煤色为主基调,辅以石材和木材的自然肌理,营造出温暖、舒适的氛围,散发低调与优雅的精致感。
Warm terra-cotta, olive green and anthracite tones are used throughout the interior, complemented by natural textures of stone and wood to create a warm, cosy atmosphere with a refined sense of understatement and elegance.




壁炉区是室内的焦点之一,用创新的柔性石板材料装饰,其特点是在橡胶底座上铺设一层薄薄的石板贴面,从而生成独特的纹理效果。壁炉由在
Dagestan开采的白云石实心板制成,安装在金属框架上,给人一种浮动般的外观感受。
The fireplace area, one of the focal points of the interior, is decorated with an innovative flexible SLATE material, which features a thin SLATE veneer laid on a rubber base to create a unique textural effect. The fireplace is made of solid slab of dolomite mined in Dagestan and mounted on a metal frame to give a floating appearance.


AXIAL LAYOUT
轴向布局
02
业主是一名烹饪爱好者,她希望拥有一个精心打造的厨房,所以,Angelina Kostina非常注重厨房细节的设计和神圣几何学的运用。一条轴线将大窗户、水槽、厨房岛和用餐区串联起来,用餐区上方一盏令人瞩目的枝形吊灯飘逸而出,赋予空间灵动之感。
The owner is a culinary enthusiast who wanted to have a well-crafted kitchen, so Angelina Kostina paid great attention to the detailed design of the kitchen and the use of sacred geometry. An axis connects the large window, sink, kitchen island and dining area, where a dramatic chandelier floats above, giving the space a sense of movement.












经典的轴线布局、对称性和精心选择的配色使这个住宅兼具便利性、功能性和美学性。
--
Angelina Kostina






CLASH OF STYLES
风格的碰撞
03
二楼配置了经过精心布置和设计的卧室、浴室和步入式衣橱。因为在施工期间,业主夫妇迎来了他们的新生宝宝,因此原本的客房被改造成了一间儿童房。
The second floor features a carefully furnished and designed bedroom, bathroom and walk-in closet. During the construction period, the owners welcomed their new baby, so the original guest room was converted into a childrens room.


























室内所有的木制品都由定制而来,从带有帆布面板和独特手工制作的把手的餐桌和浴室柜,到带有碎裂纹理的质朴衣柜与主卧室带有宽床头板的床具,均由
Angelina Kostina设计。工厂制造的辅助部件也经过精心挑选,以确保整体的和谐统一。
All of the woodwork in the interior has been custom made, from the dining table and bathroom cabinets with canvas panels and unique handcrafted handles, to the rustic wardrobes with shattered textures and the beds with wide headboards in the master bedroom, all designed by Angelina Kostina. The auxiliary components manufactured in the factory are also carefully selected to ensure the overall harmony.








这座住宅成功地凸显了令人难以置信的空间尺度和光线感知。尽管选择丰富且深沉的色彩,但室内仍然给人一种舒适感,同时散发出宁静而温暖的居家氛围,满足业主夫妇对于住宅的一切设想。
The house manages to highlight the incredible spatial scale and light perception. Despite the choice of rich and deep colors, the interior still gives a sense of comfort, while emitting a quiet and warm home atmosphere, satisfying all the assumptions of the owner and the couple for the house.















































