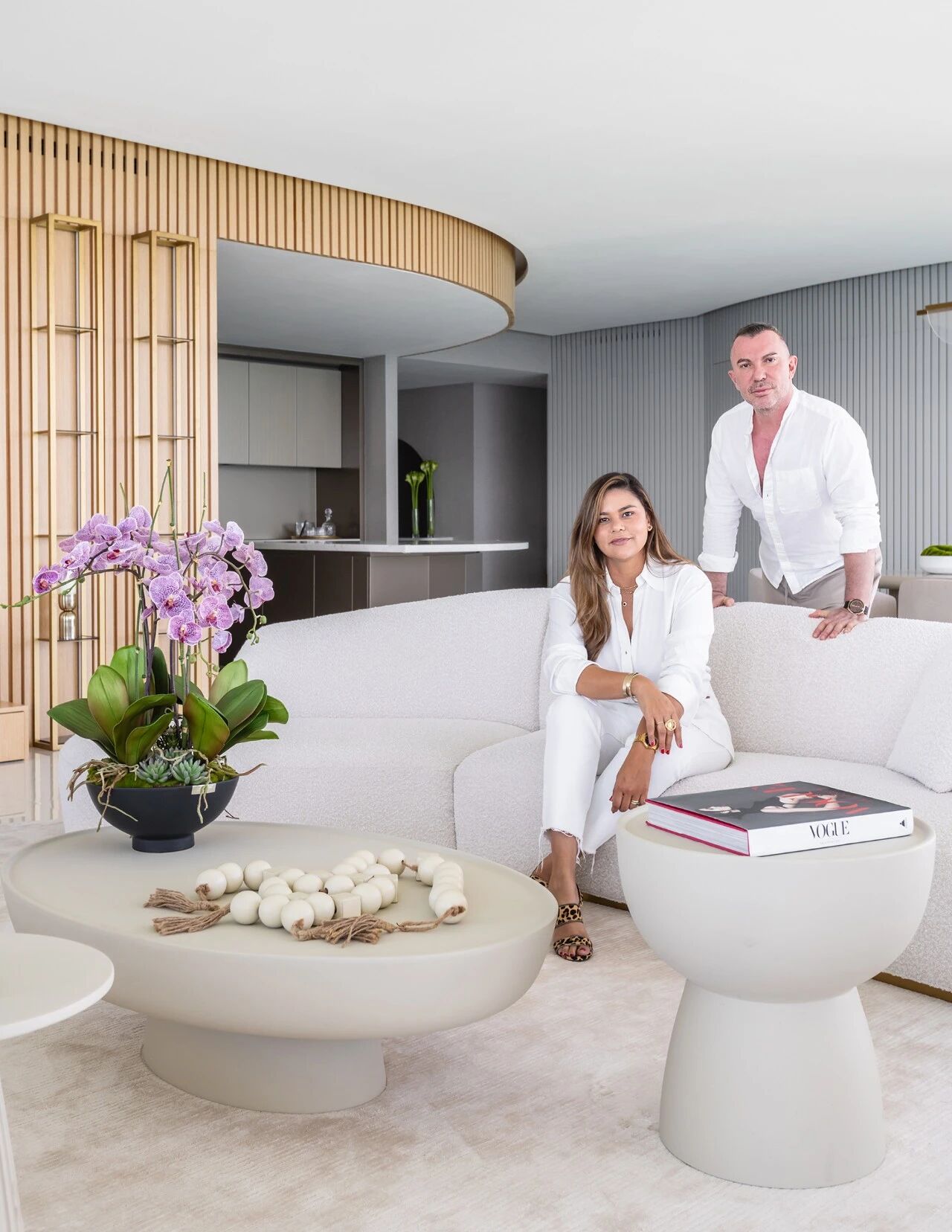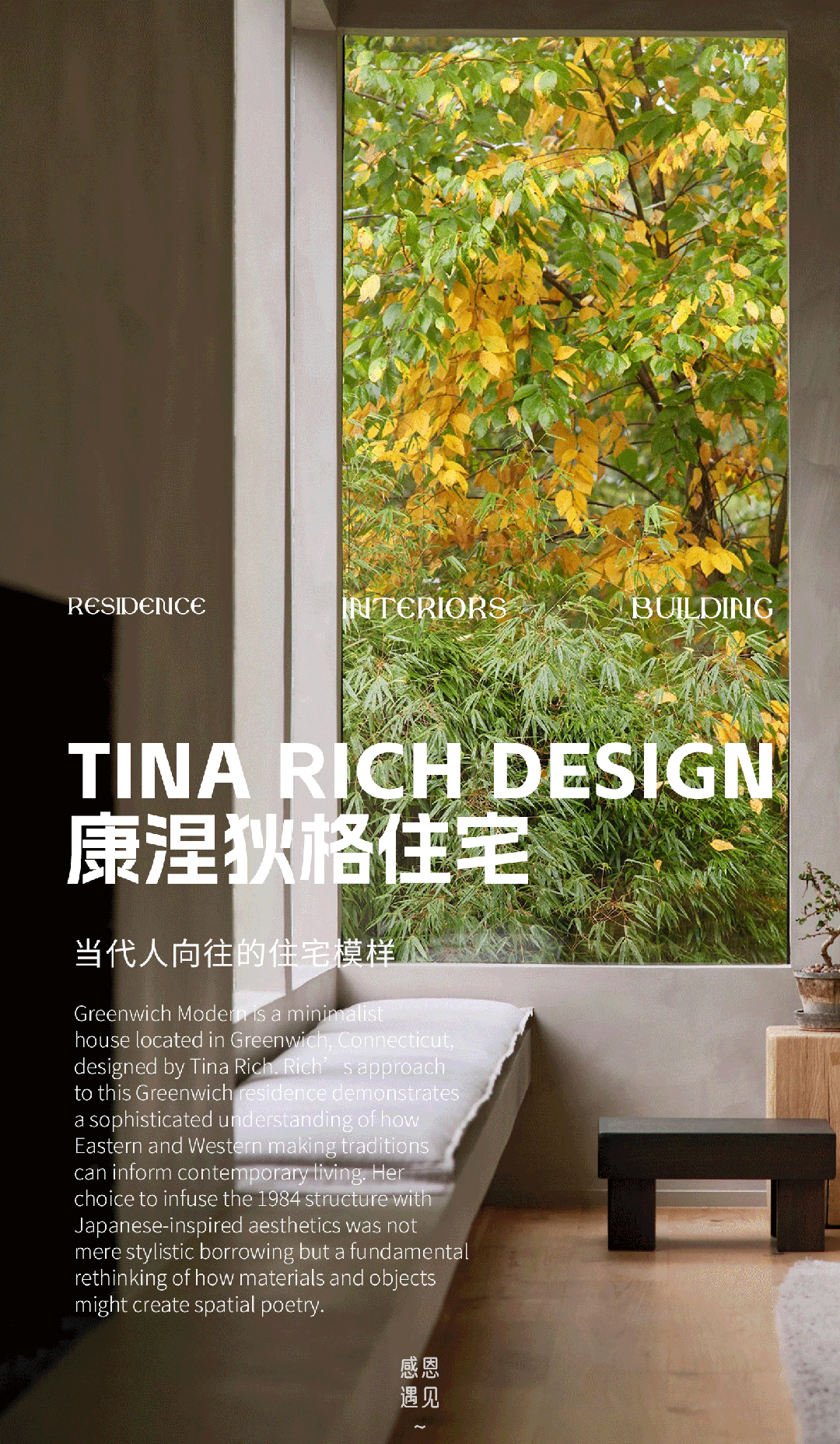Elizabeth Roberts丨静谧自然 首
2024-11-18 20:35
Elizabeth Roberts Architects 是一家总部位于布鲁克林的知名建筑和室内设计工作室,由 Elizabeth Roberts 创立。该工作室专注于将历史建筑与现代生活方式融合,擅长修复和改造历史悠久的住宅和商业空间。Elizabeth Roberts Architects 注重细节和材料运用,以平衡美学与实用性为核心,创造出既优雅又功能的空间。工作室以其对建筑历史的敏感性和与客户深度合作而闻名,项目涵盖纽约及其他地区的高端住宅和文化场所。
位于纽约卡茨基尔山脉,Roscoe Mountain House以其朴素的优雅和深思熟虑的设计,融入了这片以钓鱼闻名的田园诗般的村庄。这座由Elizabeth Roberts Architects打造的住宅,不仅是一座住所,更是一篇对自然和历史的颂歌。
Located in New Yorks Catskill Mountains, Roscoe Mountain House is known for its unsophisticated elegance and thoughtful design that blends into this idyllic village known for its fishing. Designed by Elizabeth Roberts Architects, this house is not only a residence, but also an ode to nature and history.
Roscoe Mountain House的设计深受当地自然景观和19世纪梯田式石墙的影响。这些石墙是该地区农业传统的遗产,它们见证了土地的地形和丰富的历史。设计师将这些元素融入建筑中,与自然和文化进行对话,创造出一个真正在地性的作品。
The design of Roscoe Mountain House is heavily influenced by the local natural landscape and 19th-century terraced stone walls. These stone walls are a legacy of the areas agricultural tradition, and they bear witness to the lands topography and rich history. The designer integrates these elements into the building, in dialogue with nature and culture, to create a work that is truly local.
住宅由两个独立但相互连接的体量组成,它们在现有石墙的基础上进行建设,将房屋定向到通过落地可操作玻璃板可见的一系列周围场景。结构巧妙地设置在山坡上,根据墙壁的线条和需要展开,确保每个空间都能发挥其最大功能。
The house consists of two separate but interconnected volumes that build on the existing stone walls, orienting the house to a series of surrounding scenes visible through floor-to-ceiling operable glass panels. The structure is cleverly set on the hillside and unfolds according to the lines and needs of the walls, ensuring that each space can perform its maximum function.
上层空间专为娱乐而设计,通过落地窗墙,室内与室外空间的界限变得模糊,营造出一种连续感。这里设有厨房、起居和用餐区,以及一个露天露台,可以俯瞰相邻的湖泊和Roscoe的缓坡。景观屋顶不仅为上层提供了额外的隐私,同时也巧妙地隐藏了下层空间。
The upper level is designed for entertaining, and through walls of floor-to-ceiling Windows, the boundaries between indoor and outdoor Spaces are blurred to create a sense of continuity. There is a kitchen, living and dining area, and an open-air terrace overlooking the adjacent lake and the gentle slopes of Roscoe. The landscaped roof not only provides additional privacy for the upper level, but also cleverly hides the lower level.
通过一个石楼梯下降到第二体量,这个“隐藏”在山坡上的空间是一个“deafeningly quiet”工作空间。这里使用了坚固的材料,如混凝土,以及山谷和峡谷景观,营造出一种宁静和沉思的氛围,为居住者提供了一个远离喧嚣、专注工作和思考的理想场所。
Descending through a stone staircase to the second volume, this hidden space on the hillside is a deafeningly quiet workspace. The use of strong materials such as concrete, as well as valley and canyon views, creates a peaceful and contemplative atmosphere, providing occupants with an ideal place to work and think away from the hustle and bustle.
Roscoe Mountain House是一个居住的空间,更是一个与自然和历史对话的平台。它的设计展现了对当地文化传统的尊重,同时也提供了一个与自然和谐共存的生活方式。这座住宅是现代设计与自然环境完美融合的典范,为居住者提供了一个在忙碌现代生活中寻找宁静和灵感的避风港。
Roscoe Mountain House is a living space, but also a platform for dialogue with nature and history. It is designed to show respect for local cultural traditions while also offering a way of life in harmony with nature. The house is an example of modern design blending perfectly with the natural environment, providing its occupants with a haven to find peace and inspiration amid the bustle of modern life.
撰文 WRITER :L·xue 校改 CORRECTION :
设计版权DESIGN COPYRIGHT : Elizabeth Roberts Architects
采集分享
 举报
举报
别默默的看了,快登录帮我评论一下吧!:)
注册
登录
更多评论
相关文章
-

描边风设计中,最容易犯的8种问题分析
2018年走过了四分之一,LOGO设计趋势也清晰了LOGO设计
-

描边风设计中,最容易犯的8种问题分析
2018年走过了四分之一,LOGO设计趋势也清晰了LOGO设计
-

描边风设计中,最容易犯的8种问题分析
2018年走过了四分之一,LOGO设计趋势也清晰了LOGO设计































































