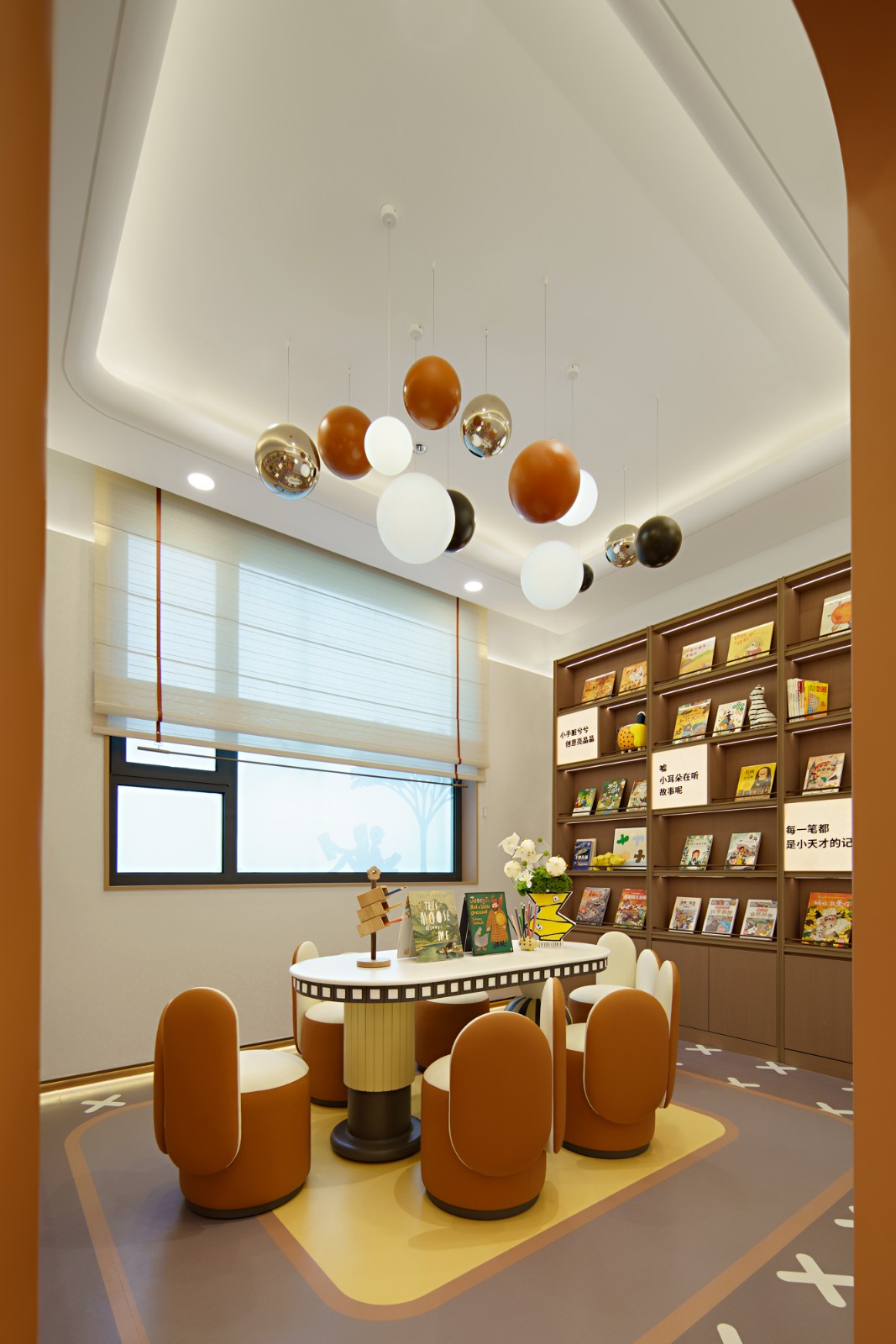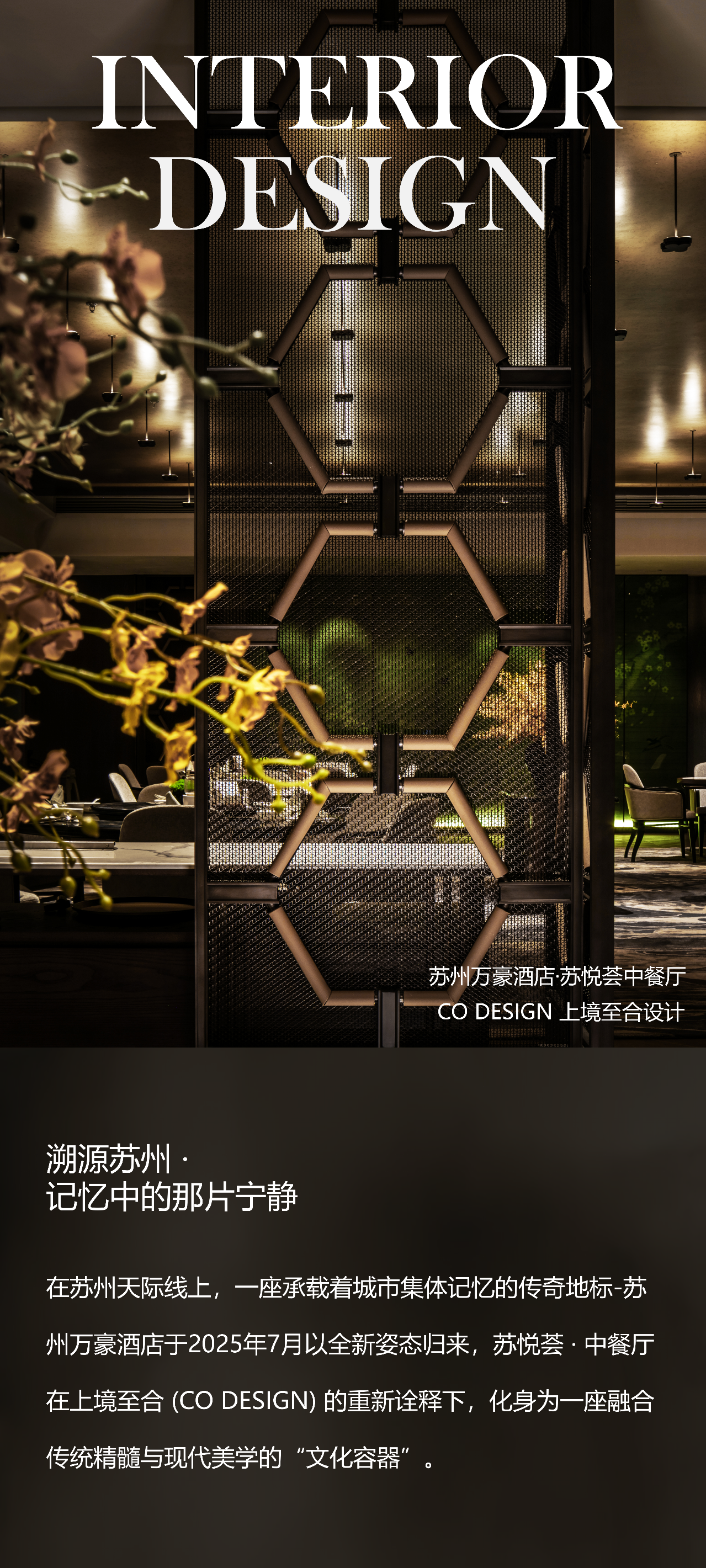Villa anchored in forest landscape,荷兰 首
2024-11-13 13:53


在沃格伦赞附近的森林中,David Windt 和 Jeroen Derksen 设计了一座完全围绕环境体验而设计的现代别墅。房子面向两种景观:一个位于场地的自然开放部分,另一个面向透过树林可见的球茎田。这座房子是一系列相连的宜人的住宿空间,可以看到垂直元素之间令人印象深刻的树木和不断变化的日光体验。






The plot is a unique place with an open area enclosed by a mature forest. The client purchased this plot where the zoning plan asked for a traditional building volume. derksen|windt architects felt that this was not a respectful response to the environment. They suggested another design in which almost monumental views between vertical parts respond to the beautiful trees. The house is sunken so that it is part of the landscape, with a sheltered, private bedroom floor downstairs and the living area upstairs overlooking the surroundings.
该地块是一个独特的地方,有一个被成熟森林包围的开放区域。客户购买了这块地块,该地块的分区规划要求采用传统的建筑体量。derksen|windt 建筑事务所认为这不是对环境的尊重。他们提出了另一种设计,其中垂直部分之间几乎具有纪念意义的景观与美丽的树木相呼应。房子是下沉的,因此它成为景观的一部分,楼下有一个有遮蔽的私人卧室地板,楼上的起居区可以俯瞰周围的环境。






The clients request was to create a place where they can gather with family and friends, both indoors and outdoors. The architects translated this into the leading concept; creating a house as a covered outside fire pit, where one is always sheltered but also always feeling outside. This resulted in the design consisting of vertical elements (wall and fireplace), with openings in between (with or without frame), covered with a roof as the protective part. Each space inside connected to an outdoor space, with minimal transitions.
客户的要求是创造一个可以在室内和室外与家人和朋友聚会的地方。建筑师将其转化为主导概念;将房子建造成一个有遮盖的室外火坑,人们总是在那里受到庇护,但也总是感觉在外面。这导致设计由垂直元素(墙壁和壁炉)组成,其间有开口(有或没有框架),并覆盖有屋顶作为保护部分。内部的每个空间都与室外空间相连,过渡最少。






Each room in the house starts from the core, where the entrance with the organically designed steel staircase with skylight form the heart of the house. Two copper fireplaces protrude through the house on both sides, this is where the twist takes place. From there, all walls, passageways, but also the tiles and cabinets are aligned. Everything is designed in a size system and in relation to each other; the openings in the facades, the dimensions of the rooms, the placement of the entrance and stairs, the terraces and the vertical walls and columns. The architects believe that you feel and experience this.
房子里的每个房间都从核心开始,入口处和有机设计的带天窗的钢楼梯构成了房子的中心。两个铜壁炉从房屋两侧突出,这就是扭曲发生的地方。从那里开始,所有墙壁、通道以及瓷砖和橱柜都对齐。一切都是按照尺寸系统设计的,并且相互关联;立面的开口、房间的尺寸、入口和楼梯的位置、露台以及垂直的墙壁和柱子。建筑师相信你能感受到并体验到这一点。






Achieving the desired dimensions and clarity of the vertical and horizontal elements was complex, but it is essential in realizing the desired idea. Despite its dimensions, the villa feels refined and appropriate due to the attention to detail in every indoor and outdoor space.
实现垂直和水平元素所需的尺寸和清晰度很复杂,但它对于实现所需的想法至关重要。尽管别墅面积很大,但由于对每个室内和室外空间的细节的关注,别墅给人一种精致和合适的感觉。














It is a sustainable home that is designed in such a way that less energy is required, partly due to the overhangs, the more closed north facade and the high-quality insulation. However, the biggest gain according to the architects is the placement on the shape, which allowed the greenery to be preserved, with many nature-inclusive facilities for birds and insects being installed.
这是一座可持续发展的住宅,其设计方式需要更少的能源,部分原因是悬挑、更封闭的北立面和高质量的隔热材料。然而,建筑师认为最大的收获是形状上的位置,这使得绿色植物得以保留,并安装了许多鸟类和昆虫的自然包容设施。




















△平面图/立面图
夏边际
撰文:豆宝宝
校改:吴一仁
编排:布忠耀































