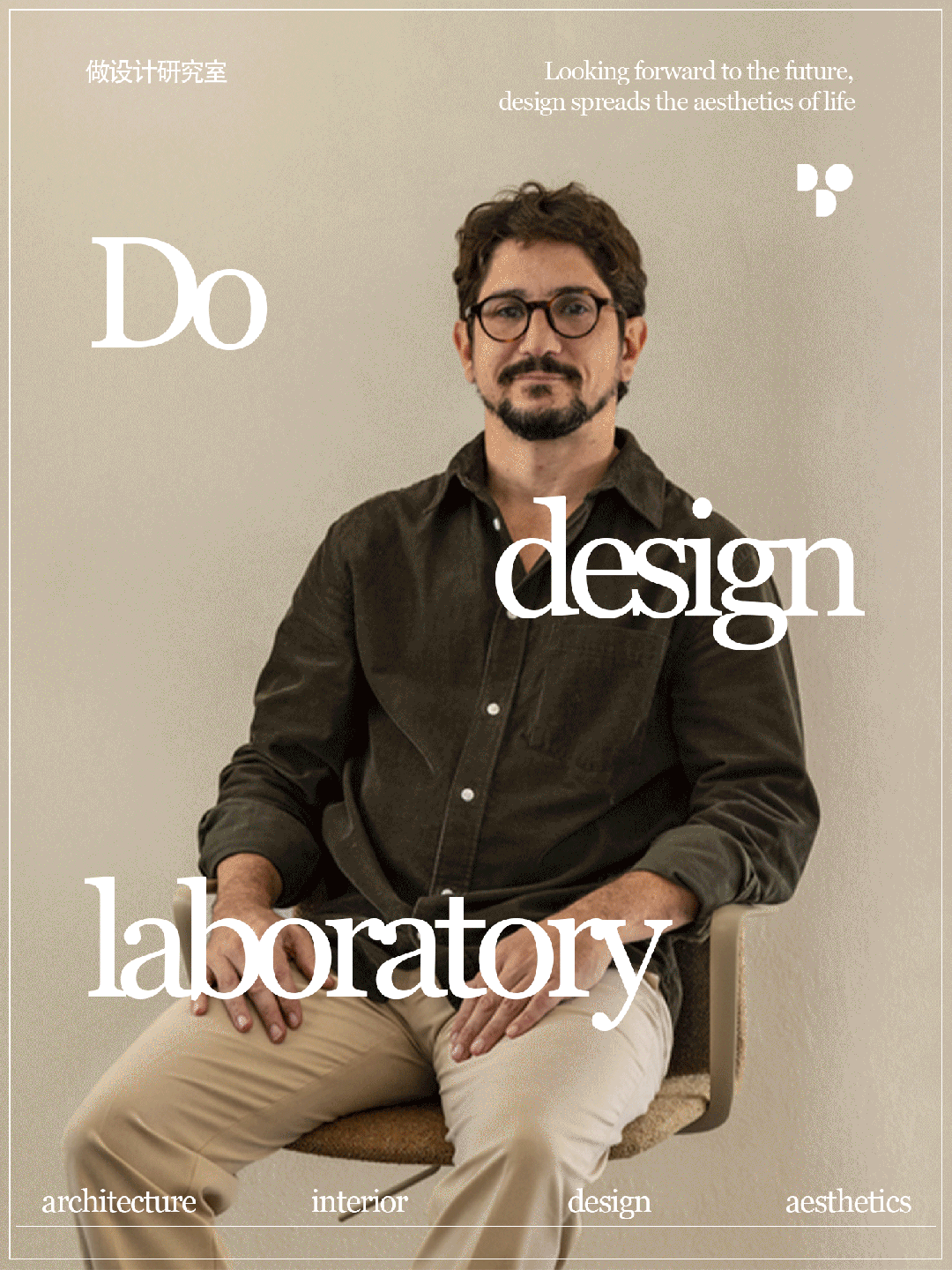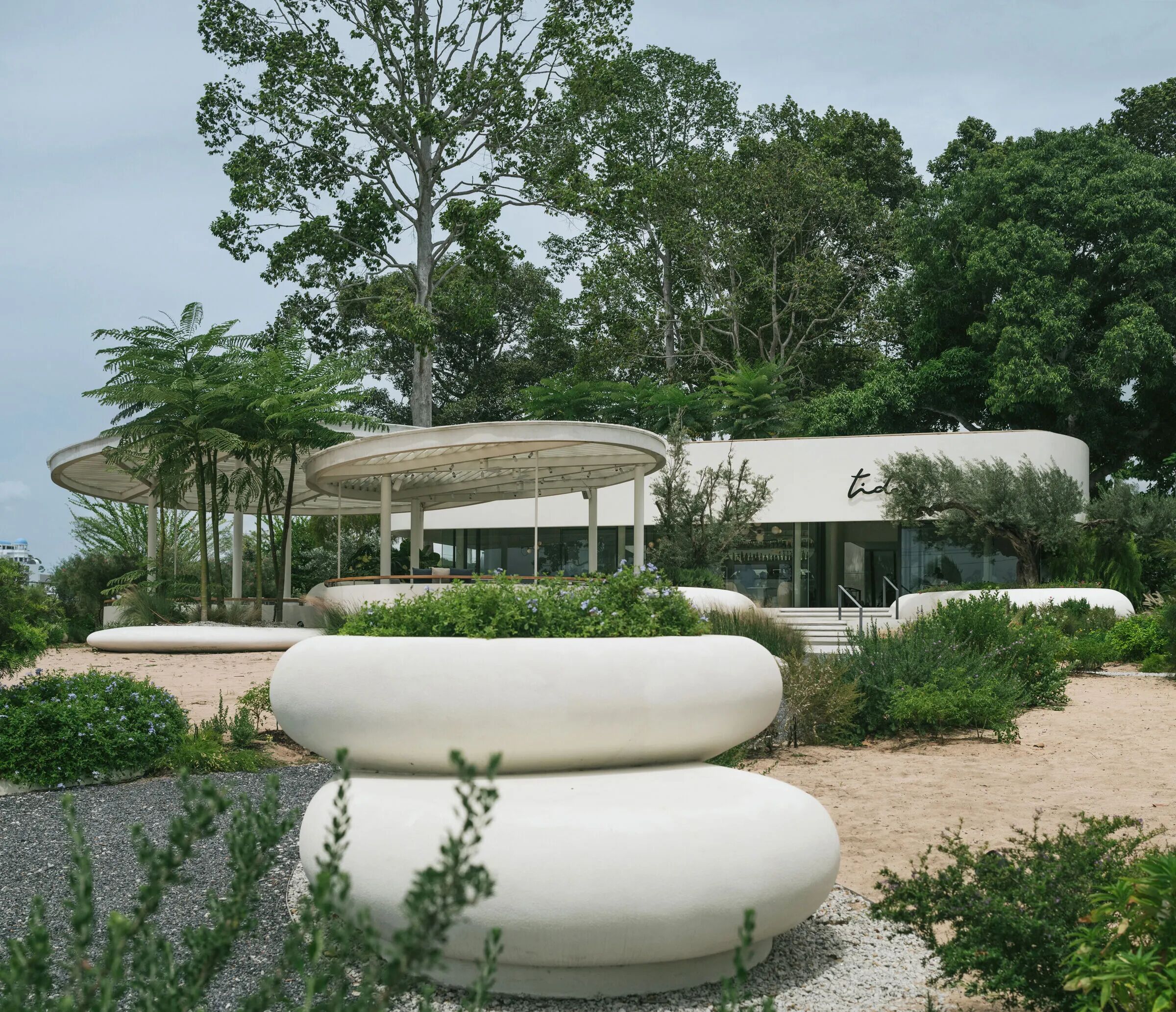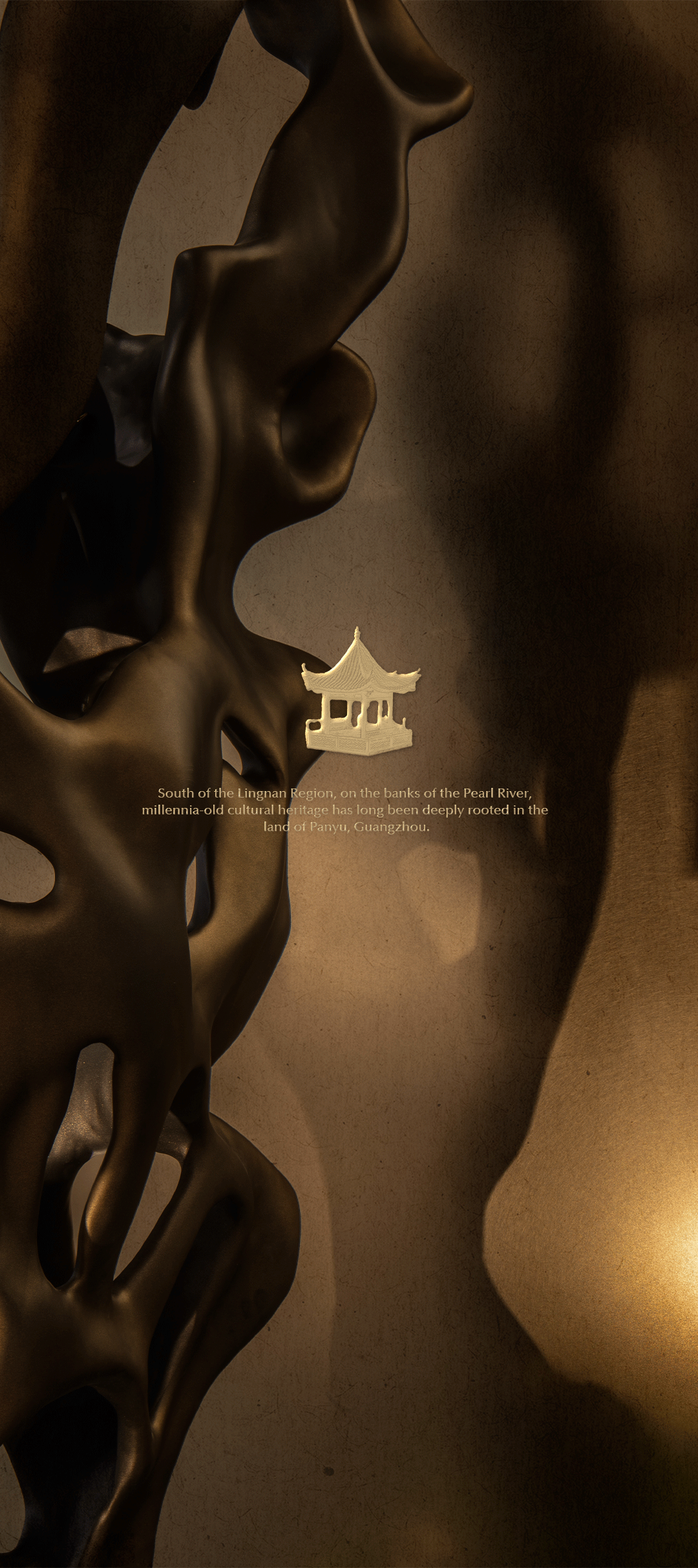新作|JUMA Architects 比利时极简住宅,自由而灵动 首
2024-11-11 22:25
住宅
Villa HA是比利时一座新建的建筑,寂静的坐落在一片平缓而广阔的草地之上,由于其所处位置的
特殊性,JUMA Architects有意将新建的部分设置为一层。目的是为了使住宅能够与周围融为一体,同时尽可能地减少对环境的影响。
The Villa HA, a newly built house in Belgium, sits quietly on a gentle expanse of grass. Due to its unique location, JUMA Architects deliberately set the new part of the house on one floor. The aim was to enable the house to blend in with its surroundings while minimizing its impact on the environment.




设计过程中,
JUMA Architects采用了合理的工作方法,让充满激情的设计师和追求功能的建筑师协同合作,从最初的规划到材料和家具设计的所有细节都充分考虑到了客户的需求,最终建造出低成本、高效益和具有个性化的住宅。
During the design process, JUMA Architects adopted a rational working method, allowing passionate designers and functional architects to work together, from the initial planning to the materials and furniture design, all details were fully considered to the needs of the client, and the final result was a low-cost, cost-effective and personalized home.




DESIGNER
JUMA Architects
Our design style is modern and simple,
focusing on light,
the
uniqueness
RCHITECTURAL
建筑的特色
01
从远处看,Villa HA住宅两根体量巨大的烟囱矗立于屋顶之上,彰显出建筑独特的魅力。它们的垂直性与设计中占主导地位的水平线条形成鲜明而有趣的对比,Petersen品牌的标志性长砖则进一步体现了空间的开阔。
Seen from a distance, Villa HAs two huge chimneys stand on the roof, highlighting the unique charm of the building. Their verticality provides a sharp and interesting contrast to the horizontal lines that dominate the design, while Petersens signature long bricks further reflect the openness of the space






HARMONIOUS
和谐的整体
02
住宅内洋溢着淡雅、自然的空间氛围。为了避免内外之间形成强烈的反差感,于是,工作室将外部的砖材延续至室内,使其成为和谐的有机的整体。
The house is filled with elegant, natural space atmosphere. In order to avoid a strong sense of contrast between the inside and the outside, the studio continued the external brick into the interior, making it a harmonious organic whole.










一层作为主要的生活空间,包含了起居室、餐厅、厨房和卧室。虽然它们都处于底层,但却有着不同的体量和层高。起居室和厨房的净高为
3.1m,而用餐区和睡眠区则相对较低,净高只有2.6m。
The ground floor serves as the main living space, containing the living room, dining room, kitchen and bedroom. Although they are both on the ground floor, they have different volumes and height levels. The living room and kitchen have a net height of 3.1m, while the dining and sleeping areas are relatively low, with a net height of 2.6m.






当你步入室内,便会看到宽敞明亮的起居室,不同材质的家具和摆件丰富着空间,温暖的材料间形成柔和的对比,共同塑造出了温馨的家居环境。冬日时,壁炉内燃起炭火,噼啪作响,十分可亲。
When you step into the room, you will see a spacious and bright living room, different materials of furniture and ornaments enrich the space, warm materials form a soft contrast, together to create a warm home environment. In winter, the fireplace lit a crackling, friendly fire.






精致的客厅和餐厅位于起居室一旁,独特的材料质地与几款不同的吊灯丰富着空间的层次。室内几乎所有的门和隔断都采用了百叶窗的形式,既形成非阻碍的独立空间,又能让它们之间拥有一定的私密性。
The exquisite living and dining rooms are located next to the living room, and the unique material texture and several different chandeliers enrich the level of the space. Almost all doors and partitions in the interior are in the form of shutters, which not only form an unobstructed independent space, but also allow a certain degree of privacy between them.






FREE ATMOSPHERE
自由的氛围
03
室外的美景被一块落地玻璃窗引入卧室,给人一种置身于自然之中的度假体验。一张看似随意的艺术画陈列于床对面的储物柜上,其红、绿、蓝、棕色回应着室内外的丰富色彩,进而增强内外之间的互动与联系。
The outdoor view is introduced into the bedroom by a floor-to-ceiling glass window, giving a holiday experience of being in nature. A seemingly random art painting is displayed on a locker opposite the bed, its red, green, blue and brown colors responding to the rich colors inside and outside, thereby enhancing the interaction and connection between inside and outside.












当你置身于户外的座位区时,高高的木质墙壁犹如一个温暖的茧房将你温柔地包裹起来,在这里还可以看到室外放牧的羊群。
When you are in the outdoor seating area, the high wooden walls gently wrap you like a warm cocoon, where you can also see the outdoor sheep grazing.




经过精心的构建,整个空间都呈现出一定的
“流动性”,其合理的行径路线,饶有趣味的景观视野,以及半透明的推拉门设计使Villa HA创造了有趣的居住体验。穿行其中,居住者不仅可以亲近自然,还赋予了空间一种自由的灵动之感。
After careful construction, the entire space presents a certain fluidity, its reasonable routes, interesting landscape views, and translucent sliding doors make Villa HA create an interesting living experience. Through it, residents can not only get close to nature, but also give the space a sense of freedom.









































