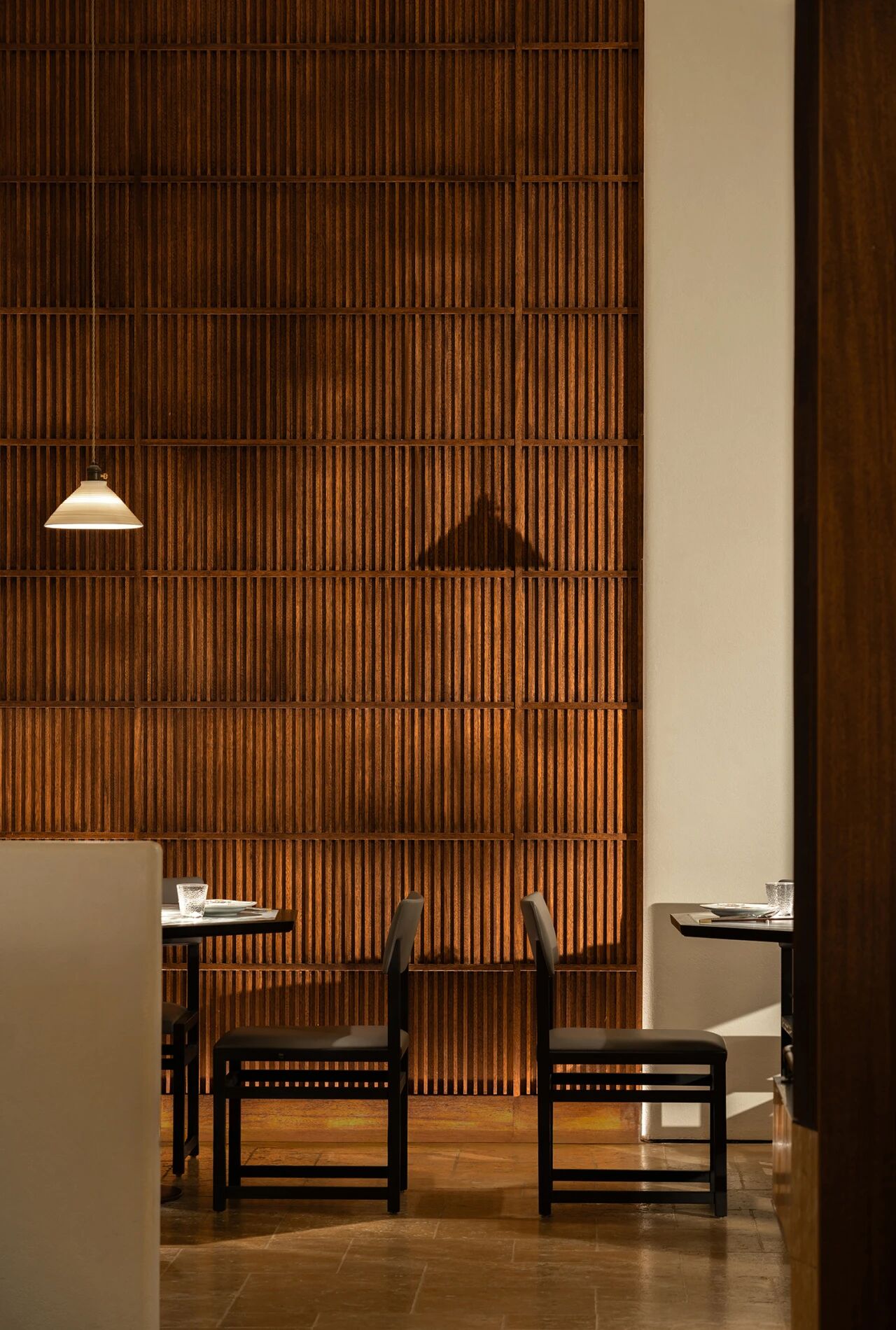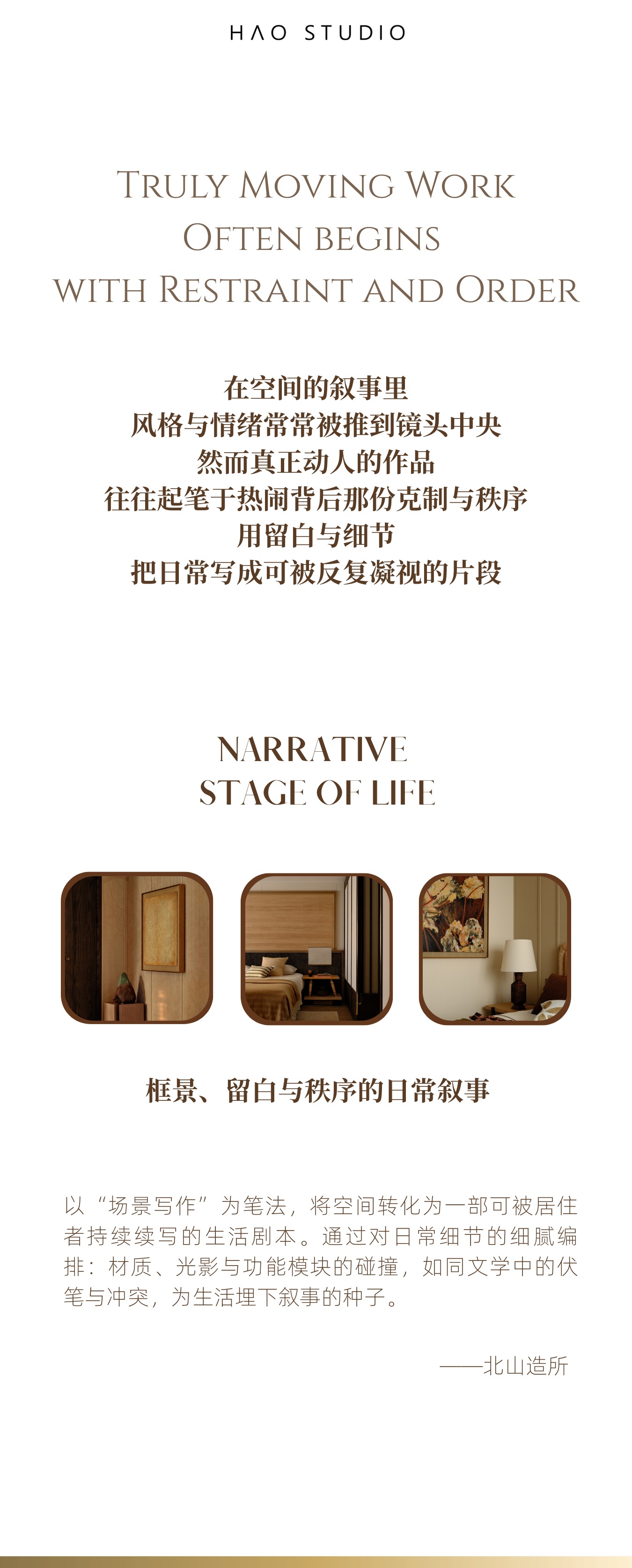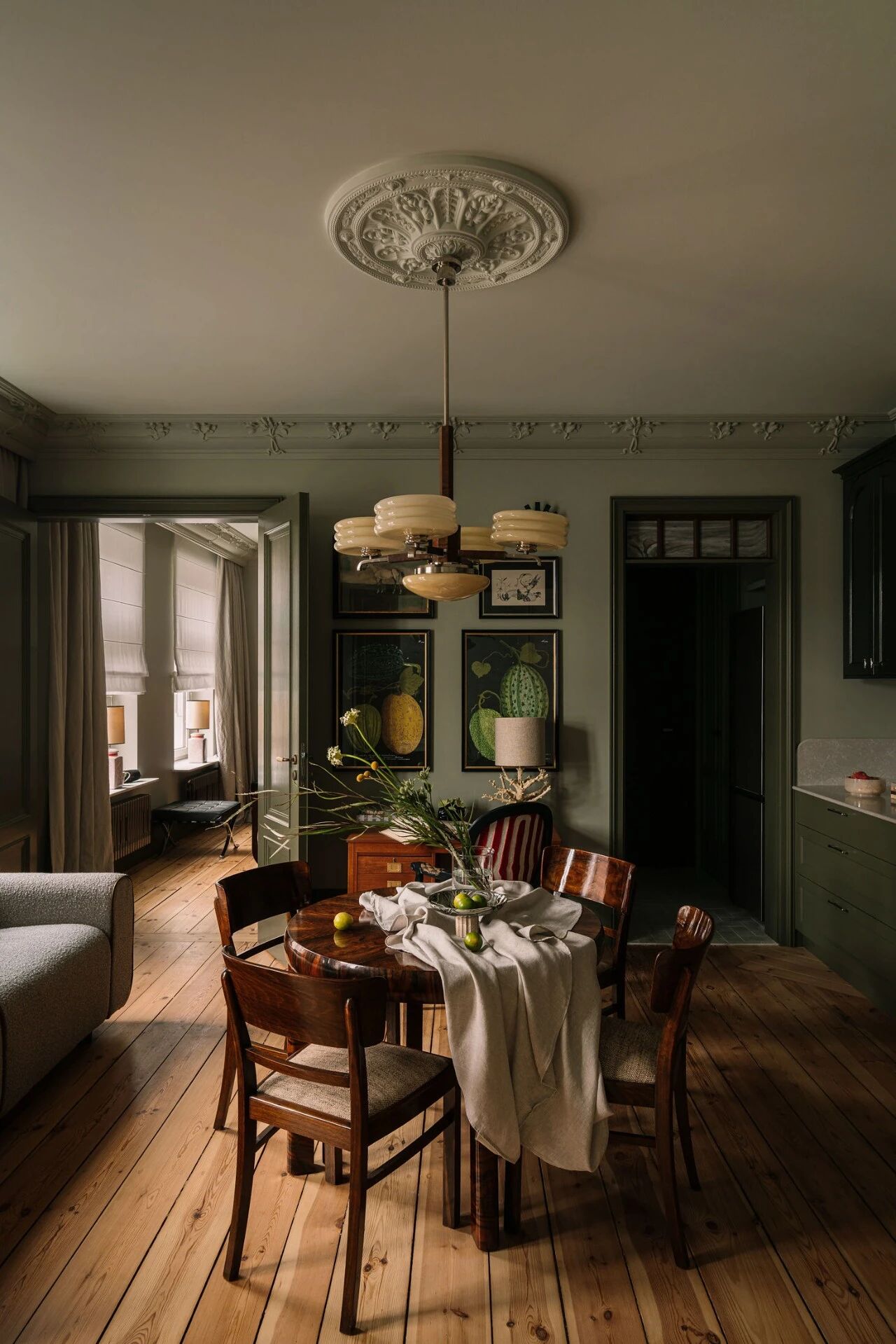几言设计 XRZLux超级办公广场 首
2024-11-07 20:04
XRZlux是一家具有互联网基因的灯具照明公司,主要以灯光照明设计服务,基础照明灯具产品研发生产销售为一体的综合性灯光公司。产品对标国际顶级水准,创新、研发、务实、硬核的工匠精神是品牌的基本态。
几言设计研究室接受本次设计委托,旨再为其打造一个综合性的办公研发展陈为一体的综合性办公坊,同时在满足丰富容量需求下创造多元的空间,传递品牌精神。
XRZlux Lighting is a lighting company with internet genes, mainly providing lighting design services, and integrating the development, production, and sales of basic lighting fixtures. Its products are benchmarked against international top standards, and its brand is characterized by innovation, research and development, pragmatism, and a hardcore craftsmanship spirit. Accepting the design commission, our aim is to create a comprehensive office and research development center for the XRZlux Lighting team, while also creating a diverse space to convey the brand spirit, meeting the rich capacity requirements.
设计场地呈L型展开,梁柱纵横,场地净使用面积不足520平。命题不仅需要满足近百人的工作研发协作,同时希望通过加入一个丰富的超大体验的展陈沙龙交流空间,并且节材节料、经济高效是本次项目的重要指标。几言认为有限预算紧凑工期下的设计创新,绝非品质细节单一维度的较量,我们认为应该通过明确有效的空间决策手段创造一种感受的差异化打动人心,同时反向思考,尽可能将空间的不利条件最大化差异利用。
The site layout is L-shaped with intersecting beams and columns, with a net usable area of less than 520 square meters. The proposition not only needs to satisfy the work and research collaboration of nearly a hundred people but also aims to create a space-efficient, economically efficient environment with the addition of a large experiential exhibition salon. Given the limited budget and tight schedule, design innovation is essential. We believe that through clear and effective spatial decision-making, we can create a differentiated experience that resonates with people, while maximizing the use of space constraints.
我们深度提炼XRZLUX照明的品牌关键词:“设计、探索、精密、高效、创新”,
同时我们认为它是不仅是一个办公所,更应该是一个超级综合体。
We deeply distilled the key brand keywords of XRZlux Lighting: design, exploration, precision, efficiency, innovation. We believe it is not just an office but should also be a super complex.
关于空间策略:我们创造了三个清晰的空间状态:巨构尺度的办公坊 高度复杂的研发黑盒 沉浸互动的展示中枢,一起营造了原生自然,自由高效,场景变化的整体办公氛围,虽然项目处于林立的CBD楼宇中,我们希望高效办公之余是一种,松弛有度的场景状态,如同广场漫步,我们称它为“XRZLUX超级办公广场”
Regarding spatial strategy, we created three distinct spatial states: a massive-scale office area, a highly complex research and development black box, and an immersive interactive exhibition hub, together creating an atmosphere of natural freedom, efficiency, and scene changes. We call it the XRZlux Super Office Plaza.
关于选材原则:尽可能节制,整体材料控制在3-5种,减少不必要的浪费经济,一方面选用高效具有建筑原生质感的拙性材料,例如白铁皮,镀锌管,桦木板裸板,同时选用经济高效安装的的材料,例如阳光板,PVC卷材地板。应对一些原有建筑土建,我们尊重自身状态,原则上能露则露用材能少则少。节材是对项目条件的尊重,也是对高效营造的思考。
Regarding material selection principles, we aim to be as restrained as possible, controlling the overall materials to 3-5 types, minimizing unnecessary waste. We use materials such as white iron sheet, galvanized pipe, birch wood board, and economically efficient materials like polycarbonate sheets and PVC flooring. We respect the existing architectural conditions and minimize material usage where possible, respecting the projects constraints while considering efficient construction.
有限尺度下的空间布局,我们打破的传统工位排排坐的固有方式。尊重员工,我们将最佳景观面的朝向核心空间留给工区,工位一字排开,特殊定制的主题色树脂桌面,结合端头空间植入的镜面,主体空间获得两倍的视觉延伸,营造超级戏剧性的工作冲击力。并且最大尺度的景观光线。一次排开的工位,给予了空间退让出,明确的超宽通道。营造出如同高效工坊车间的流水线体验,巨构且高效,松弛且自由。
Breaking away from traditional fixed workstation layouts, we prioritize employee comfort by arranging workstations to face the core space, with custom-designed resin desktops and mirrored insets creating a visually extended space, fostering a dramatic working environment.
除了办公之外,应对丰富的配套功能,以及丰富体验的展示需求。我们利用阳光板加镀锌管的构建方式营造了一个盒子的边界,边界将各项功能收入囊中,像精密芯片一样就精确的安置功能和路径,虚实组合丰富多元,我们称之为神秘黑盒。在黑盒中部我们利用九宫格布局,巧妙的让有效空间,路径更加丰富变换,实现更加丰富的展陈体验。核心展陈位于最中心,既是展览空间的一部分同时满足10-20人的沙龙交流可行性,是空间的中枢,也是品牌精神的传递所。
In addition to offices, we address the need for diverse functions and experiential displays. Utilizing polycarbonate sheets and galvanized pipes, we create a boundary that encompasses various functions, efficiently organizing space while allowing for dynamic pathways and exploration. The central exhibition area serves both as a display space and a salon for 10-20 people, acting as the spatial and brand communication hub.
最后实现的XRZlux超级办公广场,一方面是精密的黑盒囊括了丰富复杂功能,同时黑盒入口多元,让空间神秘变换路径多元趣味需要探索。天然原生裸露的结构给空间创造了更松弛自然的感受,另外黑盒之外的办公空间高效布置,释放出大量的向阳空间,提供丰富的自由性。整体体验主次有序,松弛有度。
The resulting XRZlux Super Office Plaza combines the precise functionality of the black box with diverse exploration paths and a relaxed, natural feel. The office space outside the black box is efficiently laid out, providing ample sunlight and freedom. The overall experience is orderly yet relaxed.
关于XRZlux超级办公广场项目,我们讨论的不是华美舒适的空间氛围,我们旨在探索如何通过空间决策手段,实现的聚焦品牌精神的使用感受,“设计、探索、精密、高效、创新” 。
Regarding the XRZlux Super Office Plaza project, we aim not for a luxurious and comfortable space but to explore how spatial decisions can focus on the brand spirit, achieving a sense of use that resonates with the ethos of design, exploration, precision, efficiency, innovation for XRZlux Lighting.
XRZlux Super Office Plaza
Hangzhou, Zhejiang Province
上海几言设计研究室(Y.AN DESIGN STUDIO)创始建筑师,从事多年公共建筑设计及室内商业空间设计,曾就职于优意建筑(Unit architecture),简和设计事务所(GEN DESIGN),芝作室(Luk studio),于2020年在上海创立几言设计研究室,主要方向私宅改造及创意商业设计。
逻辑强于形式,秩序大于美观(设计的逻辑和空间的秩序是下层基础,践行好基础那么形式美观自显),注重人与空间的互动逻辑,坚持量身体裁的空间决策,设计师每天应该有一个态度,批判但积极的去看世界。
几言设计研究室是一家研究型的设计事务所。工作室以上海为据点,辐射周边城市进行设计实践,探索建筑,室内,产品的多元化设计。在设计中,我们注重空间,关注人在空间中的互动逻辑,坚持量身体裁的空间决策,力求每一次都能打破以往经验与时期流行审美的束缚。
工作室成立三年时间里,期间也收获了众多主流媒体平台的肯定,
包括安邸,家居廊,一条视频,ARCHIDAILY,谷德设计,设计腕,德国室内设计网,一起设计,设计风向等等。
项目刊登设计书籍《时尚家居》 《现代装饰》《乡村私宅》《好家一起营造》《2022中国室内设计年鉴》等。
采集分享
 举报
举报
别默默的看了,快登录帮我评论一下吧!:)
注册
登录
更多评论
相关文章
-

描边风设计中,最容易犯的8种问题分析
2018年走过了四分之一,LOGO设计趋势也清晰了LOGO设计
-

描边风设计中,最容易犯的8种问题分析
2018年走过了四分之一,LOGO设计趋势也清晰了LOGO设计
-

描边风设计中,最容易犯的8种问题分析
2018年走过了四分之一,LOGO设计趋势也清晰了LOGO设计













































































