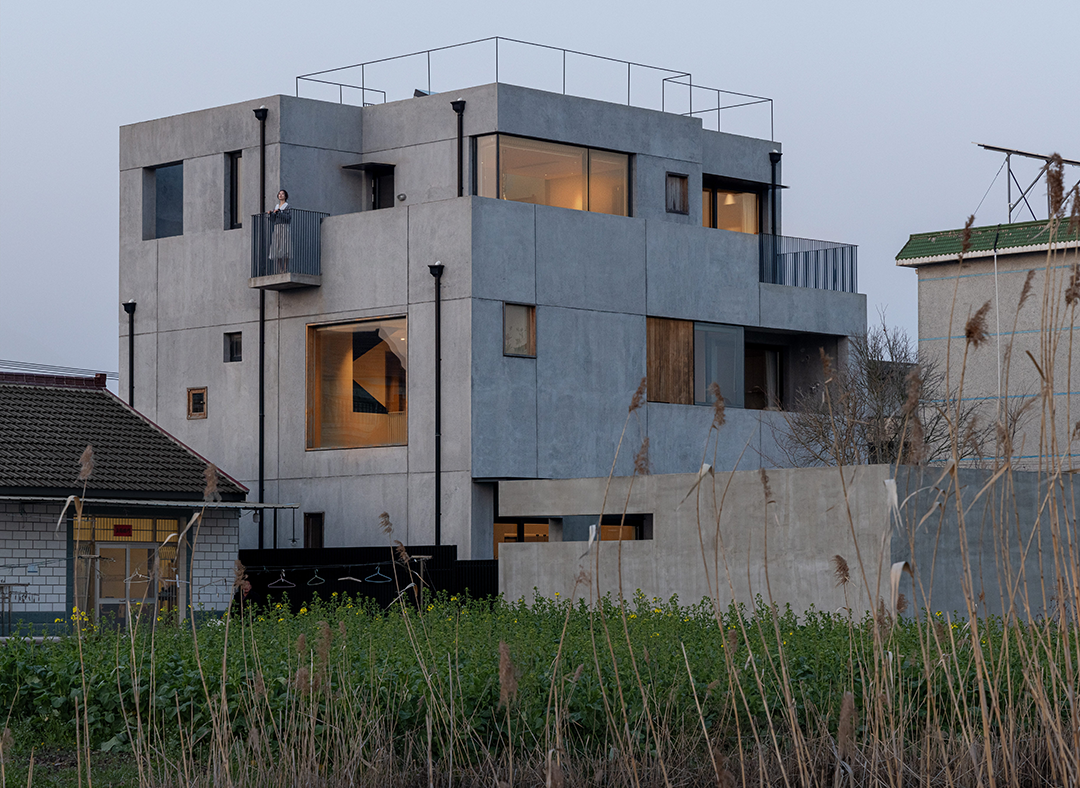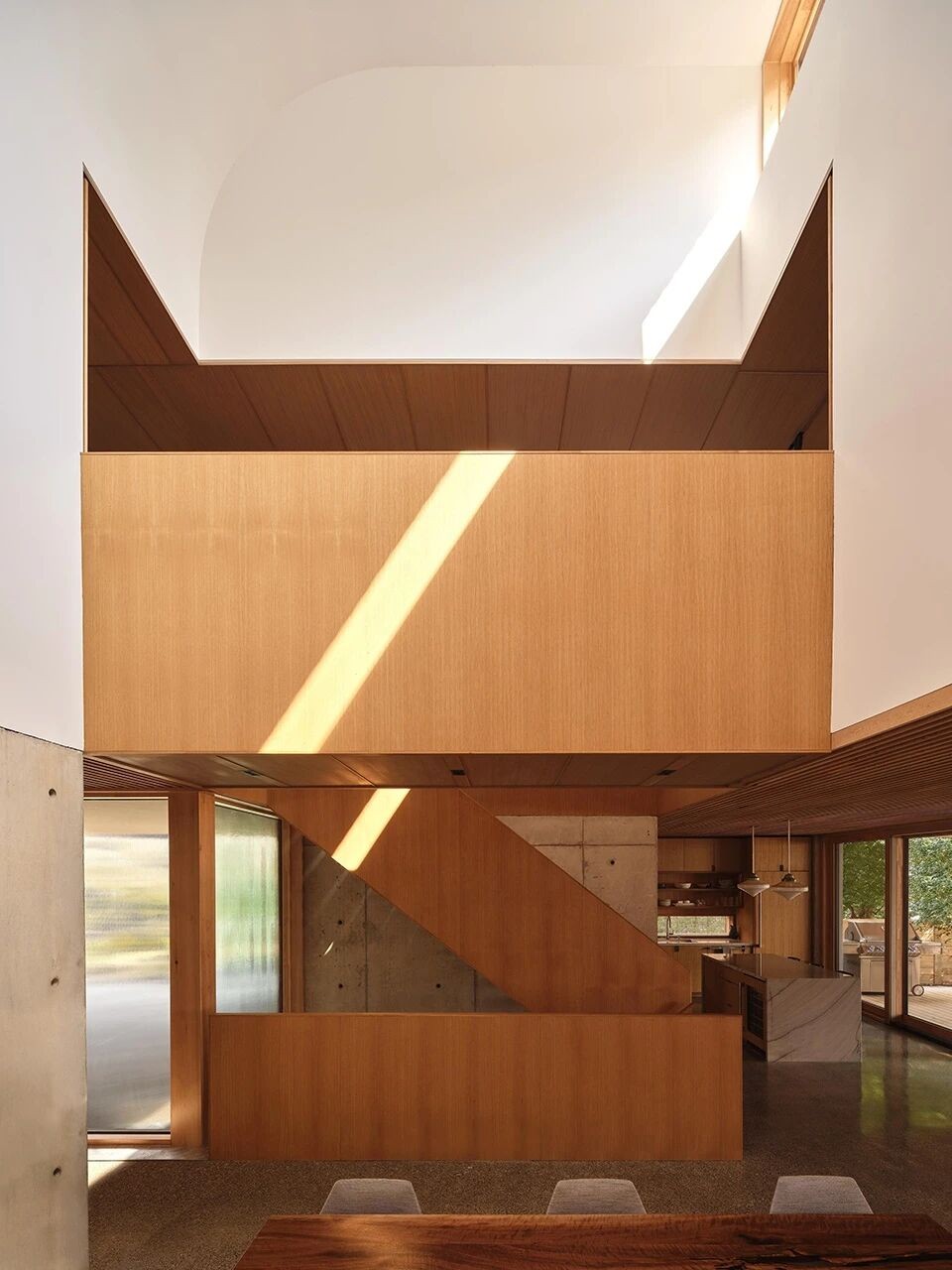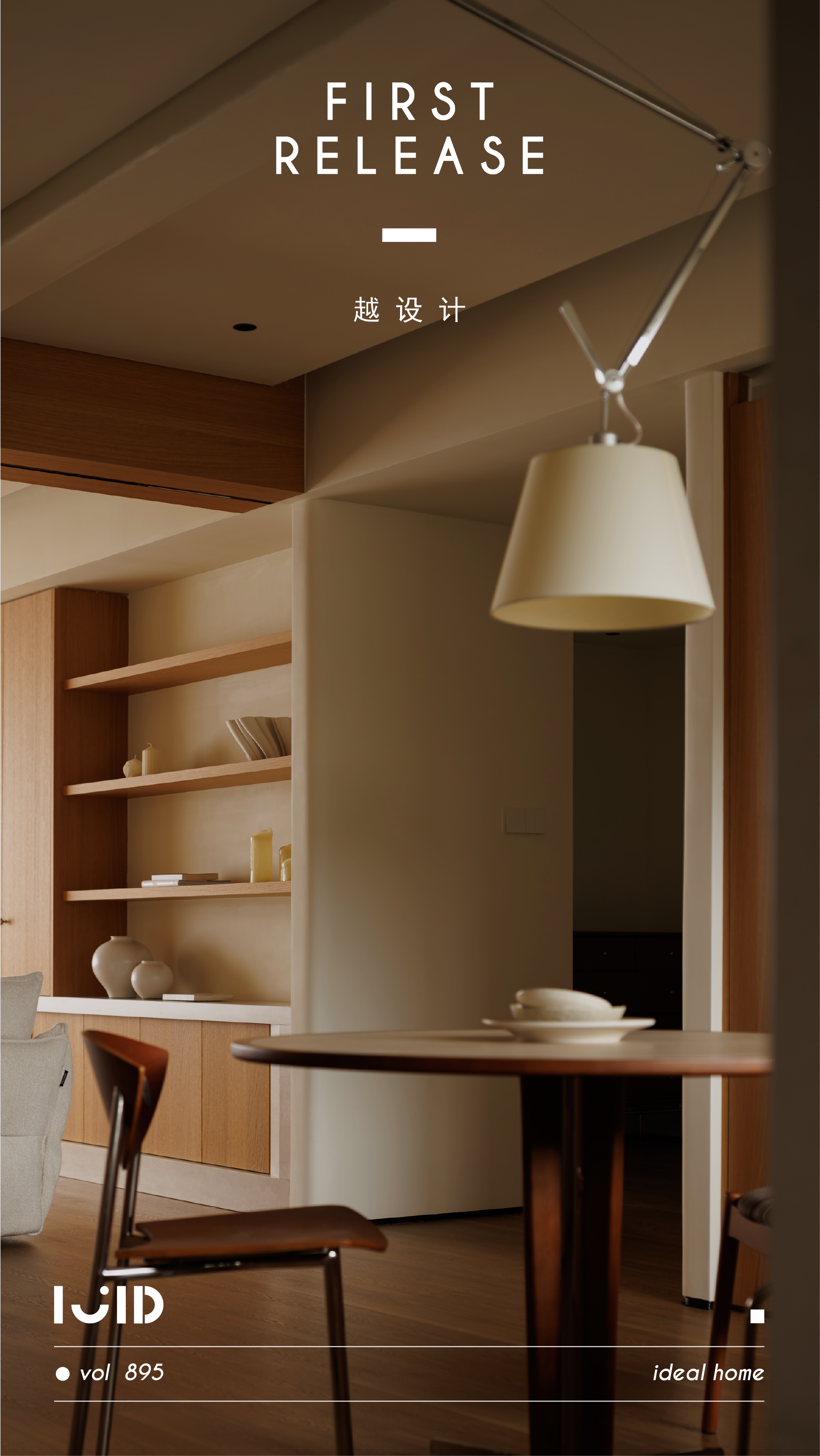新作丨收藏家陈泰铭的艺术宅邸 首
2024-11-07 20:04
这座自宅不仅是一处居所,更是一座艺术博物馆。这趟创意之旅中,Frauke Meyer以其独到的艺术视角和敏锐的设计触觉,将Christian Liaigre的理念转化为现实,每一处细节都透露着对完美的不懈追求。艺术收藏家陈泰铭以其独到的眼光和深厚的艺术造诣,精心挑选了一系列艺术作品点缀其间,使得整个空间既保留了Liaigre品牌标志性的简洁优雅,又融入了丰富的文化内涵与情感深度。Frauke Meyer的匠心独运,以及陈泰铭 Pierre Chen的艺术收藏,共同编织出一个关于美、关于生活、关于梦想的故事。
新居位于住宅建筑内,原本呈八角形,陈泰铭将同一层的两套房子打通,继而形成了现在一家五口的住所。以及一个可以完美展示他广泛的艺术收藏的家。
Chen recently decided to combine two adjacent units to form this spacious 12,116 sq ft property, which looks out to magnificent views of the Yangmingshan mountain range beyond. He then tasked Studio Liaigre to turn it into a personalised sanctuary as well as a space that would beautifully showcase his extensive art collection.
艺术无疑是这座住宅设计的核心驱动力,尤其对于作为超级收藏家的主人陈泰铭而言,其藏品包括弗朗西斯·培根、马克·罗斯科、巴勃罗·毕加索及萨尔瓦多·达利等大师著品。因此,陈泰铭先生全身心投入到家中艺术品的策划与布局之中,从其庞大的收藏中精挑细选,巧妙地将这些艺术瑰宝安置于公寓的各个角落。
Art certainly is the key driver for the considered design of this abode, especially for the owner and mega collector, who counts pieces by blue-chip names the likes of Francis Bacon, Mark Rothko, Pablo Picasso, and Salvador Dali, among the highlights of his treasured assemblage.Chen has been collecting for more than 30 years, starting in his youth, when he saved as much as he could from his deejaying gigs to buy his first piece. He often steer toward works with happy colors, such as red, he only look for art pieces I enjoy, regardless of their market potential or the fame of the artists.”
Frauke Meyer的设计理念是与艺术共生。这套公寓既可用于正式聚会,也可用于休闲聚会。同时,它还充当了一个展览空间,展示业主部分艺术藏品。设计过程中,首要解决位于平面中央的楼梯和电梯所带来的限制,让公寓充满趣味。为保持对这些珍贵画作和摄影作品的关注,迈耶特意选择了简约的材质和色调方案。她大量运用白色,营造出自然的色彩基调,确保材质和色彩不会分散人们对艺术作品的注意力。
When commenting on the brief provided by the client, Meyer expressed that the overall concept for this space is to live with art. This apartment is designed for both formal and casual gatherings. It also serves as an exhibition space, showcasing part of the owners art collection. We must find a way to make the apartment interesting despite the constraints posed by the main staircase and elevator, which are located in the center of the floor. The simple materials and color scheme chosen for the residence are deliberately understated to maintain focus on these valuable paintings and photographs. Meyer employed a lot of white to create a natural color palette, ensuring that the materials and colors do not distract from the artwork.
将走廊设计成画廊,打破了走廊必然缺乏自然光的传统观念。这些半开放式空间不仅将光线引入室内,还巧妙地在公寓的不同房间和区域之间营造出一种流动感。走廊同时也扮演着画廊的角色,展示着业主的部分艺术藏品。
Meyer naturally incorporated the corridors as gallerias, as corridors do not necessarily mean the absence of natural light. These semi-open spaces bring light into the interior and create a sense of fluidity between different rooms and areas of the apartment. The corridors also serve as galleries, where some of the owners art collection is displayed.
百叶窗精妙地调控着室内的光线,这对于一个摆满了艺术品的居所来说是一个关键要素。在晴朗的日子里,它们有助于分散进入公寓的日光,并给家居空间带来柔和的光晕,营造出温馨宜人的氛围。
Window louvres offer light control, a key criterion for an abode filled with priceless works of art. These help diffuse the daylight that enters the apartment on sunny days and imbue the home with a soft glow that creates a cosy and inviting atmosphere.
整个空间所营造的氛围几乎让人仿佛置身于大教堂的庭院中,不仅可以欣赏到远处的自然风景,还可以欣赏到走廊和家中各个区域展出的博物馆级艺术品。
The altogether profound effect of the space feels almost akin to being in the courtyard of a cathedral, where you would admiring not only glimpses of the natural scenery—in this case, the mountains—in the distance but also the intriguing mix of museum-quality work displayed in the hallway and various areas of the home.
定制款的Liaigre家具比例适中,是优雅与舒适的代名词。温暖的木质柱子自然地框出了艺术品,与客厅的白色元素形成了鲜明对比。
Meyer carefully designed every element to ensure the living room is spacious and easy to navigate. The custom-made Liaigre furniture, with its moderate proportions, is synonymous with elegance and comfort. The warm wooden pillars naturally frame the artwork, creating a contrast with the white elements of the living room.
陈泰铭另一个爱好是收藏葡萄酒,也影响了家中其他区域的美学设计。美食与佳酿是他的两大挚爱,因此餐厅成为了他居所中最重要且令人难忘的空间。他认为悬挂在餐桌上方的一对乳白色陶瓷吊灯是他最喜爱的元素之一。轻敲这款手工陶瓷灯罩时发出的宛如教堂钟声的回响。
其余空间延续了走廊及多处居住空间所展现的低调风格,充分迎合了一位享乐主义者的生活需求。一个优雅的酒吧区域为陈先生及其宾客提供了放松身心的理想场所。
Chen Taimings other collection focus - wine, along with his familys love for entertainment, also influenced the aesthetic design of other areas in his home. Gourmet food and fine wine are his passions, making the dining area the most important and memorable space. He considers a pair of creamy white ceramic chandeliers hanging above the dining table as one of his favorite elements in the final interior design. What he loves most is the delightful sound produced when the handmade ceramic lampshade is tapped, resembling the echo of church bells.
The rest of the apartment continues the understated look evident in the hallway and the multiple living areas of the abode, catering to the life of a bon vivant.
为了满足业主和设计团队对高品质和精湛工艺的期望,所有的木质镶板和其他室内建筑元素均在德国定制打造,以精确匹配所需的尺寸,随后再运往台北。不难理解为何设计师认为这种封闭式结构既是项目中最具挑战性的部分,也是最有成就感的部分。
To meet the high level of quality and detailed craftsmanship expected by both the owner and the design team, all of the wood panellings and other interior architectural elements were custom-made and constructed in Germany to match the exact dimensions needed, and then shipped to Taipei. It is easy to see why the designer considers the cloistered structure both the most challenging and rewarding part of the project.
这些室内建筑元素与Liaigre家具的优雅选择相得益彰,家具采用深色木质结构,搭配黑色或米白色的皮革和织物。其中,包括一款曲线优美的天鹅绒沙发和一张深蓝色调的配套地毯,它们与咖啡桌和控制台上的黑色漆面相得益彰,为室内设计增添了一抹优雅的光泽。
Such interior architectural elements are paired with a graceful selection of Liaigre furnishings with dark wood structures and paired with leather and fabric in black or off-white tones. These include a curved velvet sofa and a matching rug in deep blue tones, which are paired with black lacquered finishes on the coffee tables and consoles to bring an elegant sheen to the interior design.
五间卧室内展示着小型的收藏品,营造出一种温馨的包裹感。宛如一个充满奇珍异宝的收藏室,每个角落都藏着引人入胜的艺术作品与精致细节,等待人们去探索。每间客房也设计得各具特色,通过网状屏风营造出一种捉迷藏般的趣味,将它们与公共区域分隔开来。这些屏风直接固定在木质墙板上,形成了一个亲密的沙龙式布局。在这样的氛围中,艺术与设计的交融变得自然而然。
The five bedrooms in this apartment continue the handsome use of light wood seen in the social zone, with smaller and more intimate works displayed in these spaces to amplify the cocooning atmosphere. The concept here, is that of a cabinet of curiosities, with an intriguing mix of art and fine details to be discovered in every nook. Each guest room is also designed to be distinct from one another, with mesh screens creating almost a game of hide-and-seek, separating these from the public-facing areas of the abode.he nailed directly onto the wood-paneled walls to create an intimate salon-style grouping. With that kind of lessened formality, the interplay between art and design became effortless.
整个设计、建造及翻新过程耗时不到三年,其惊艳的成果让客户与设计团队都感到十分满意。Meyer认为,公寓的整体特性既带来了挑战,也带来了乐趣。入住后,收到的最满意的反馈是,他非常喜欢自己的家,正如他最初所设想的那样:将公寓作为社交场所,招待众多朋友,并与他们分享自己的艺术品味。
The entire design, construction, and renovation process took less than three years, and the stunning result delighted both the client and the design team. Meyer believes that the overall characteristics of the apartment posed both a challenge and a delight for the design. After the client moved in, the most satisfying feedback we received from him was that he truly enjoys his home, just as he originally intended: to use the apartment as a social venue to entertain his many friends and share his taste in art with them.
Taipei home of art collector Pierre Chen
Taipei home of art collector Pierre Chen
YangMing Mountain, Taipei
法国设计大师Christian Liaigre曾为世界各地众多令人印象深刻的住所和游艇打造室内空间,长久以来一直是名人客户和富豪阶层竞相追捧的设计师。1985年创立的同名品牌莱俪(Liaigre)至今仍是设计领域的佼佼者,备受全球时尚引领者的青睐。这位已故的设计师于2020年离世,2016年他将公司的交给了自己信赖的同事兼合作伙伴Frauke Meyer,Meyer担任该品牌的创意总监,领导设计团队。
Having crafted and furnished the interiors of an impressive array of beautiful abodes and yachts around the world, the French design maestro Christian Liaigre had long been a sought-after name by celebrity clients and the jet-set. Founded in 1985, the namesake brand Liaigre continues to be a leading name in the design realm, coveted by tastemakers around the world. The late designer, who passed away in 2020, handed the creative reins of the company to his trusted colleague and collaborator Frauke Meyer in 2016; Meyer leads the design team as the brand’s creative director.
采集分享
 举报
举报
别默默的看了,快登录帮我评论一下吧!:)
注册
登录
更多评论
相关文章
-

描边风设计中,最容易犯的8种问题分析
2018年走过了四分之一,LOGO设计趋势也清晰了LOGO设计
-

描边风设计中,最容易犯的8种问题分析
2018年走过了四分之一,LOGO设计趋势也清晰了LOGO设计
-

描边风设计中,最容易犯的8种问题分析
2018年走过了四分之一,LOGO设计趋势也清晰了LOGO设计





























































































