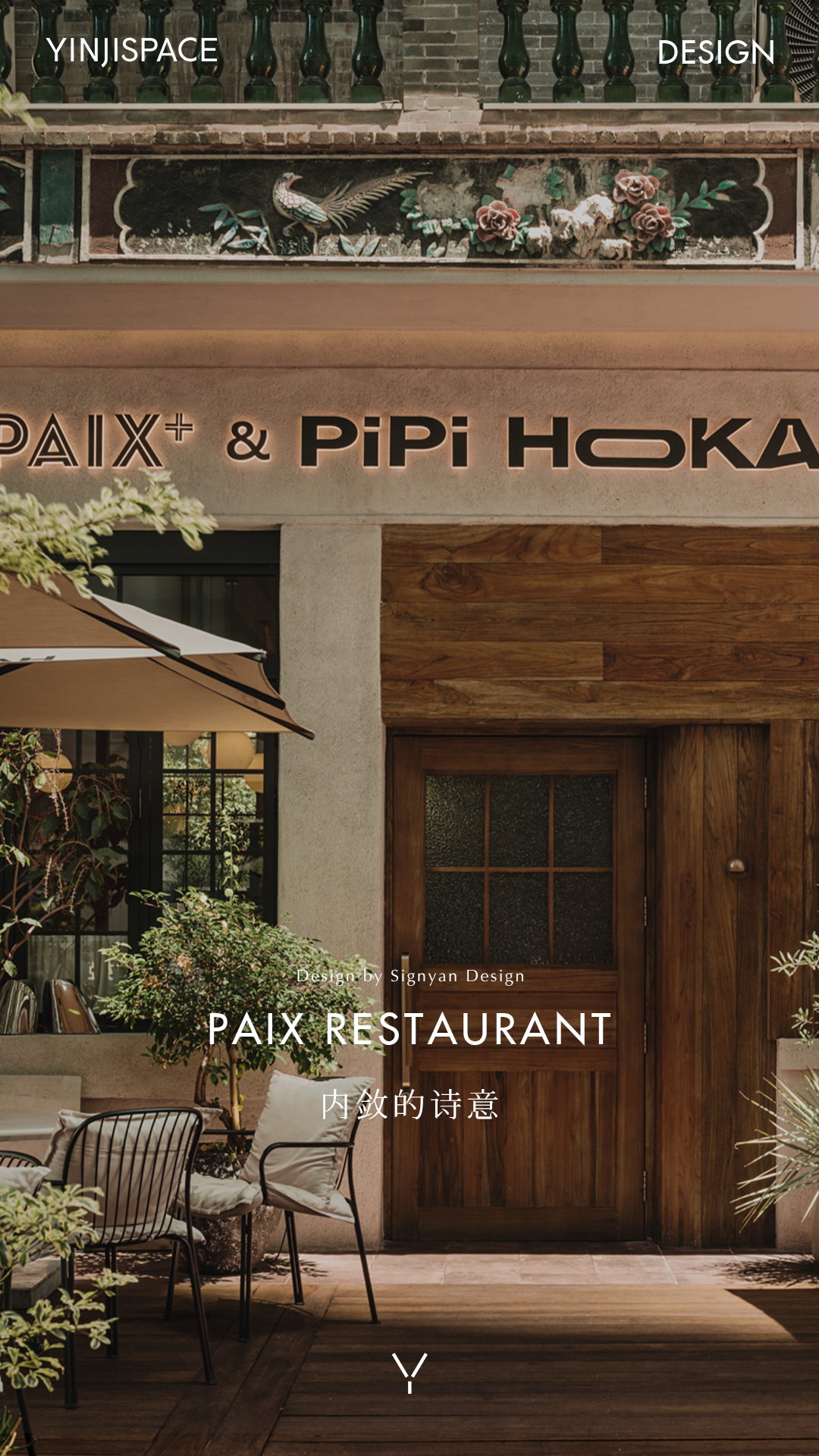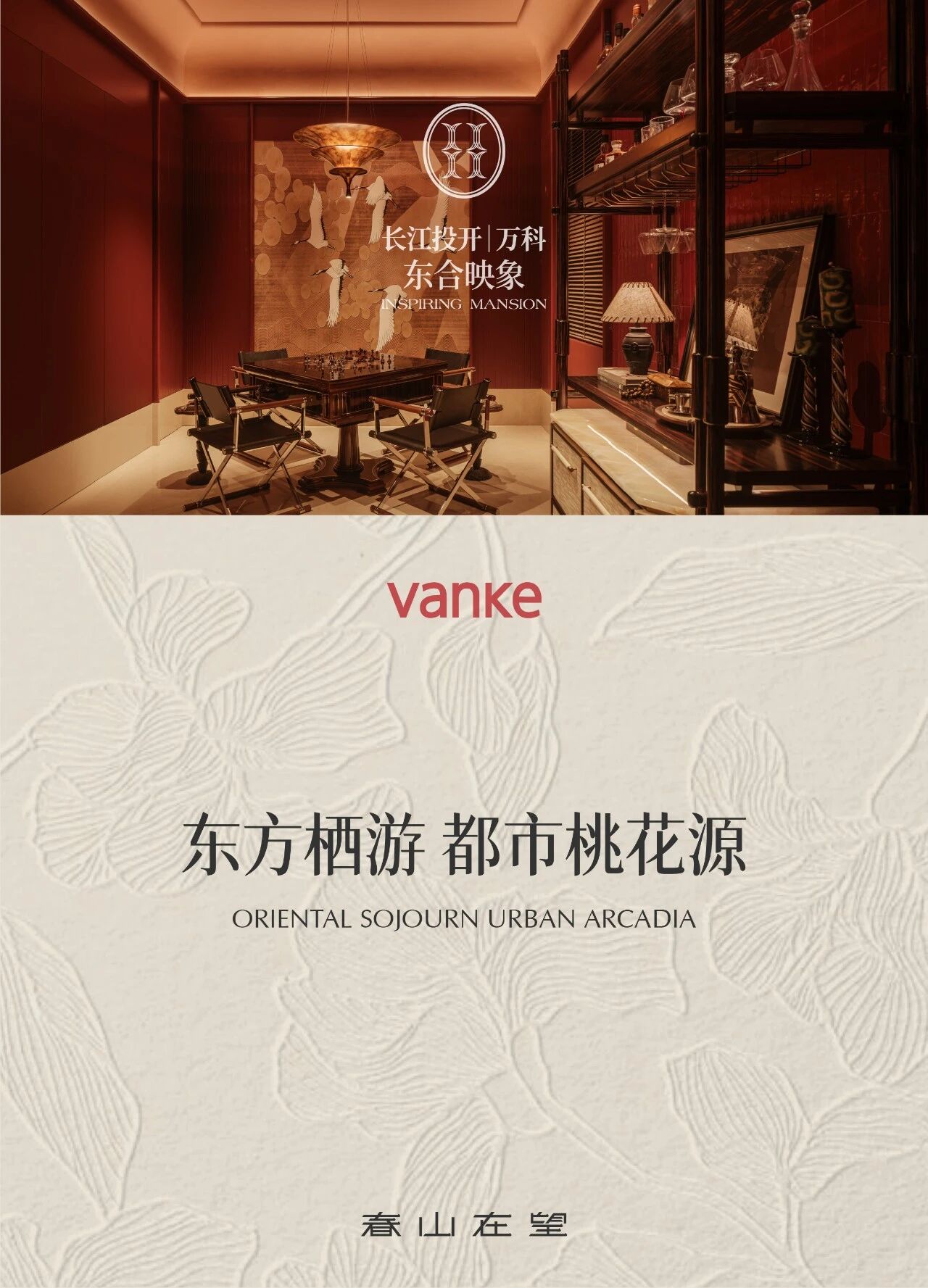阿那亚 × 谢柯 重新打开三亚! 首
2024-11-07 12:20
”远离海的喧嚣,阿那亚在寻找一种内向平静,这或许是“山”带给我们的…
As the book Plunge into the Mountains and the Sea wrote: We look at the sea, it brings a broad undulating horizon; We look to the mountains to explore the deep richness of our hearts. Far from the noise of the sea, Anaya is looking for an inward calm, which may be brought to us by the mountain.
阿那亚品牌联合创始人-CEO马寅谈及对“三亚的山”的未来构想:
自成一体的小天地,充满安全感与归属感,配套周全、服务贴心,有志趣相投的邻居。
冬日便可在山林中沐浴热带暖阳与微风,体验近在咫尺的烟火艺文,自在享受悠然的小岛度假。
Ma Yin, co-founder -CEO of Anaya Brand, talked about his vision for the future of the mountain of Sanya : a self-contained small world, full of security and belonging, complete facilities, intimate service, and like-minded neighbors. In winter, you can bathe in the tropical sun and breeze in the mountains, experience the fireworks near you, and enjoy the relaxing island vacation.
于是,继阿那亚·三亚Y酒店之后,其再次与谢柯合作,于三亚山谷深处打造了一座隐匿于自然的建筑,并且以“细致体察热带岛屿生活家”的角色,设计出两套温润宁静、质朴淡雅的山居样板间,营造出理想中的美好家园。
Therefore, after Anaya Sanya Y Hotel, it once again joined hands with Xie Ke to create a building hidden in nature in the hinterland of Sanya Valley, and designed two sets of warm and quiet, rustic and elegant mountain residence model rooms as a careful study of tropical island life to build an ideal home.
,虽然跳出了室内设计的范畴,却是一种由内而外的美学延伸。这一设计实践恰好与阿那亚一贯倡导的生活理念相契合:“有品质的简朴,有节制的丰盛。”它位于大海的另一侧,将三亚的喧嚣与物欲隔绝开来,必然展现出这座海岛的另一番精致高雅气质与深邃韵味。
This is the first time Xie Ke designed a residential building, jumping out of interior design, but from the inside out aesthetic extension. This design practice is in line with the concept of life that Anaya has always advocated: simplicity with quality, abundance with moderation. It is on the opposite side of the sea, shielding the noise and material desire of Sanya, but destined to present another layer of elegant temperament and deep charm of this island.
阿那亚·三亚山谷社区,距离机场20分钟车程,顺着一条专属的林荫道驶入,便避开了海风的咸湿和喧闹的人群。而其间的这片山居建筑,正是在三面环绕起伏的青山间,酝酿生长起来,轮廓明了、草木蔚然。
Anaya Sanya Valley Community, a 20-minute drive from the airport, is sheltered from the salty sea breeze and noisy crowds by its own tree-lined road. In the meantime, this piece of mountain dwelling buildings, it is in the undulating green mountains around three sides, brewing up, clear outline, vegetation.
行进中,象腿树、佛肚树、凤凰木、白千层……造就整体绿意氤氲的氛围,大地系建筑便隐于这一派清幽的底色中。它横向延展开来,却以冷静的线条走向起伏错落,高处如山峰耸立、低处如山岙开阔,细部又如同沟壑,环绕通达。
On the way, like leg tree, Buddha belly tree, phoenix wood, white melaleuca... Create the overall green atmosphere, the earth architecture will be hidden in this quiet background color. It extends horizontally, but in a calm line to the ups and downs, the high like a mountain, the low like a mountain, open, the details like a gully, around and accessible.
这刚好符合谢柯的构想:让建筑和于自然,顺势而为,与周边环境共生共存。建筑外立面更采用了泥克石,在序列感拼贴之上显现出清朗气质之外,它还是一种会随着温度、湿度实时变幻颜色的材料,让其变身成一幢“会呼吸的房子”。如同建筑大师卡洛斯·维拉纽瓦所评论的:“它如大象般温柔而健壮、如磐石般恒久、如石砖般谦卑。”
This is exactly in line with Xie Kes vision: to make the architecture and nature, with the trend, and the surrounding environment coexist. The facade of the building is also made of mud stone, which shows a clear temperament on the sequence sense collage, but it is also a material that changes color in real time with temperature and humidity, making it a breathing house. As architect Carlos Villanueva remarked, It is as gentle and strong as an elephant, as persistent as a rock, as humble as a brick.
就连建筑前的景观也采用“仿佛若有山”理念来打造,与大多度假地种植热带阔叶植物不同,于此选用的多是沙生植物:银角麒麟、龙舌兰、泷之白丝搭配迷迭香,高低起落、穿插交织间生成油画般灰绿色块交融的质地。
Even the landscape in front of the building is created using the concept of if there is a mountain, unlike the tropical broadleaf plants planted in most resorts, here most of the psammophyte plants are chosen: silver unicorn, agave, taki white silk with rosemary, high and low, weaving together to create a texture of oil-painted gray-green blocks.
穿过景观小径,拙朴的石墙之后是隐密的入口。一叶矮墙,区隔开左右两侧的房型,并对应着各自的垂直交通,可于曲径通幽间,从容地归家。若细观,墙面与屋顶衔接处留有开口,与楼梯间的镂空围栏设计相得益彰,待风过隙,抵达就变成了一次次确切的喜悦。
Through the landscape path, behind the plain stone wall is the hidden entrance. A low wall, separated from the left and right sides of the room type, and corresponding to their vertical traffic, can be in the winding path between the quiet, leisurely home. If you look closely, there is an opening at the junction between the wall and the roof, which complements the design of the hollow-out fence in the stairwell, and when the wind passes through the gap, the arrival becomes a definite joy.
感悟生活细节、内观生命肌理的谢柯,自如地将建筑表情、动线布局梳理得清爽舒适。就像与户外联结的下沉庭院,模糊了与户外的边界,若落座于伸展开来的平台之上,如同置身旷野。而身后连接房间的走廊灰空间,宽敞挑沿、予人以庇护感。
Feeling the details of life and observing the texture of life, Xie Ke freely combs the architectural expression and moving line layout into a fresh and comfortable. It is like a sunken courtyard connected with the outdoors, blurring the boundary with the outdoors, and if you sit on the extended platform, it is like being in the wilderness. The grey space of the corridor connecting the rooms behind the room is spacious, giving people a sense of shelter.
在其间漫步,便也开启了留白的状态:望山饮茶、放空发呆、瑜伽聆风、阅读小酌……自然的风景悄无声息,没有绝对的焦点,越是空越能包容万物,充满一切可能!
Walking in the meantime, it also opened the state of white: looking at the mountain to drink tea, idle, yoga leaf, reading a drink... The natural scenery is quiet, there is no absolute focus, the more empty the more can contain all things, full of all possibilities!
三亚日照时间长,阳光猛烈,紫外线强,所居之处要朝北,避免阳光直晒,住起来才清凉合意。
Sanya sunshine time is long, the sun is strong, the ultraviolet light is strong, the place to live should face north, avoid direct sunlight, live up to cool and desirable.
登高进入到顶层套房中,理性克制的草木灰系色调,有让身心安顿下来的定力。挑高的屋顶,加入微倾斜的设计,打破板正惯常的格局。上方一侧的横窗,恰好将光引入,而正因这束光,会客空间便有了灵动的情绪!
Climb into the penthouse suite, the rational and restrained grass, wood and gray tones, have the mind and body to settle down. The high roof, adding a slight tilt design, breaks the usual pattern of the board. The horizontal window on the upper side just introduces the light, and because of this light, the visiting space has a smart mood!
光会随着一天中不同时段变换位置,仿若慢诉着山递过来的密语,轻盈飘逸,墙壁上的艺术挂画,有心地“留黑”,作光的画布。
Light will change position with different times of the day, like a slow whisper from the mountain, light and graceful, the art hanging on the wall paintings, carefully leaving black, as the canvas of light.
与一点黑相呼应的转角沙发,圆润的边角,似乎要将落座的人们环抱起来,聚合一场温朴的相会。中古风的单人转椅、矮柜、低边茶几,共同构成了一场约定:是说好的幸福呢!
The corner sofa that echoes with a little black, with rounded corners, seems to embrace the people sitting down and gather a warm and simple meeting. The ancient style of single swivel chair, low cabinet, low side coffee table, together constitute an agreement: is said to be happy!
与会客厅相联动的餐厨区域,以一案原木长桌聚焦,一双挂画相衬,如光晕,一静一动。扭过头来,自然即在身边,麻色布帘随风起舞,雕塑感座椅,如同与山对话。
The dining area linked to the living room is focused on a log long table, and a pair of hanging pictures are contrasted, such as halo, and a quiet move. Turn around, nature is around, linen curtain dancing with the wind, sculptural seat, like a dialogue with the mountain.
私密的卧室空间是简约的,米棕的织物、砖红的背景画、黑灰色的手边小物互为补充,让每一次醒来、每一次触摸、每一次目光落下,都是真实的度假感生活。
The private bedroom space is simple, rice brown fabric, brick red background painting, black and gray hand small objects complement each other, so that every wake up, every touch, every time the eyes fall, is a real sense of vacation life.
空间中充满着生活的痕迹:翻到已熟记页码的书目、听不倦的老唱片、散发着油画质感的摄影作品、粗粝手感的圆柱边桌……
The space is full of traces of life: turning to the bibliography that has memorized the page number, listening to the old record, radiating the texture of oil painting photography, the cylindrical side table with a rough feel...
即便与主卧相连的洗漱间,都有一方小桌与台灯,可供随手翻阅的小情致。在浴缸里,静静的私汤,读着窗外的自然小诗——风是清爽,林是静谧,朝朝暮暮,日起日落,月望月朔,在此中度过,成了山人。
Even the bathroom connected to the master bedroom has a small table and lamp for easy browsing. In the bathtub, quiet private soup, reading the natural little poem outside the window - the wind is refreshing, the forest is quiet, every day and night, the sun rises and sets, the moon moon New Year, spent in this, became a mountain.
在一层庭院套房,更能体会到此间的横向尺度,通透无阻的18米面宽,仿佛展开手臂的山的廓形,加上前后的双向景观面,纵横交错,与自然亲密无间,人在其中,身心都是舒展的。
In the courtyard suite on the first floor, you can more appreciate the horizontal scale of this space. The transparent 18-meter wide surface is like the outline of a mountain with arms spread out, and the bidirectional landscape before and after is crisscrossed and intimate with nature, in which people are physically and mentally stretched.
暖白色的会客厅,用复古边柜与长案、方正宽桌与器物,带来朗逸气质。一幅对窗的挂画,将山峦走势通过光影映射进来,户外景观被如此灵巧地纳入,这份松弛,却也是设计师在宏大山水图卷中想要传递的细微至味。
Warm white living room, with retro side cabinets and long cases, square wide table and utensils, bring elegant temperament. A painting hanging on the window maps the trend of mountains through light and shadow, and the outdoor landscape is so cleverly included, this relaxation is also the subtle flavor that the designer wants to convey in the grand landscape scroll.
若在厨房中烹饪,可以望得见庭院中的植物,一边的侧窗也被设计成立体折面,瞰景的同时也多了丝丝隐密。好空间,就是被雕琢过的细节,逐一安放,人才得以安驻!
If you cook in the kitchen, you can see the plants in the courtyard, and the side window on one side is also designed as a three-dimensional folding surface, which makes the aerial view more hidden. Good space is the carved details, placed one by one, the talent can be settled!
然而,度假的深意又是什么?是倚靠在床头,望见山谷间的高球场上三三两两的选手对弈;是手边有花木,窗前有好书;是坐卧走动间,有心爱之物可赏可玩;是茶在案上煮,汤在火上煎……一幕幕的生活场面,才是为自身赋能的真正要义。
But what is the meaning of a vacation? Is leaning on the head of the bed, looking at the valley between the golf court in twos and threes players; There are flowers and trees at hand, and good books at the window; Is sitting, lying and walking between, there are beloved things to enjoy and play; Tea is boiled on the table, soup is fried on the fire... Scenes of life are the true meaning of empowering yourself.
正如马寅在《我理想的三亚生活》中所说:“理想的三亚社区应该是面向未来的!它充满人情味,人们见面不是冷漠而是关照,生活处处被呵护。它也充满文化艺术气息,拥有建筑景观,也散发日常生活之美;它该是这座城市的人文灯塔,重新定义生活的意义。”
As Ma Yin said in My Ideal Sanya Life : The ideal Sanya community should be future-oriented! It is full of human touch, people meet not indifference but care, life is everywhere care. It is also full of cultural and artistic atmosphere, with architectural landscapes, but also exudes the beauty of daily life; It should be a beacon of humanity for the city and redefine the meaning of life.
郑亚佳、廖丹、姚丽娟、窦晓雨、范蕾蕾、张文娟、吴思羽、张雨玲
采集分享
 举报
举报
别默默的看了,快登录帮我评论一下吧!:)
注册
登录
更多评论
相关文章
-

描边风设计中,最容易犯的8种问题分析
2018年走过了四分之一,LOGO设计趋势也清晰了LOGO设计
-

描边风设计中,最容易犯的8种问题分析
2018年走过了四分之一,LOGO设计趋势也清晰了LOGO设计
-

描边风设计中,最容易犯的8种问题分析
2018年走过了四分之一,LOGO设计趋势也清晰了LOGO设计





























































































































