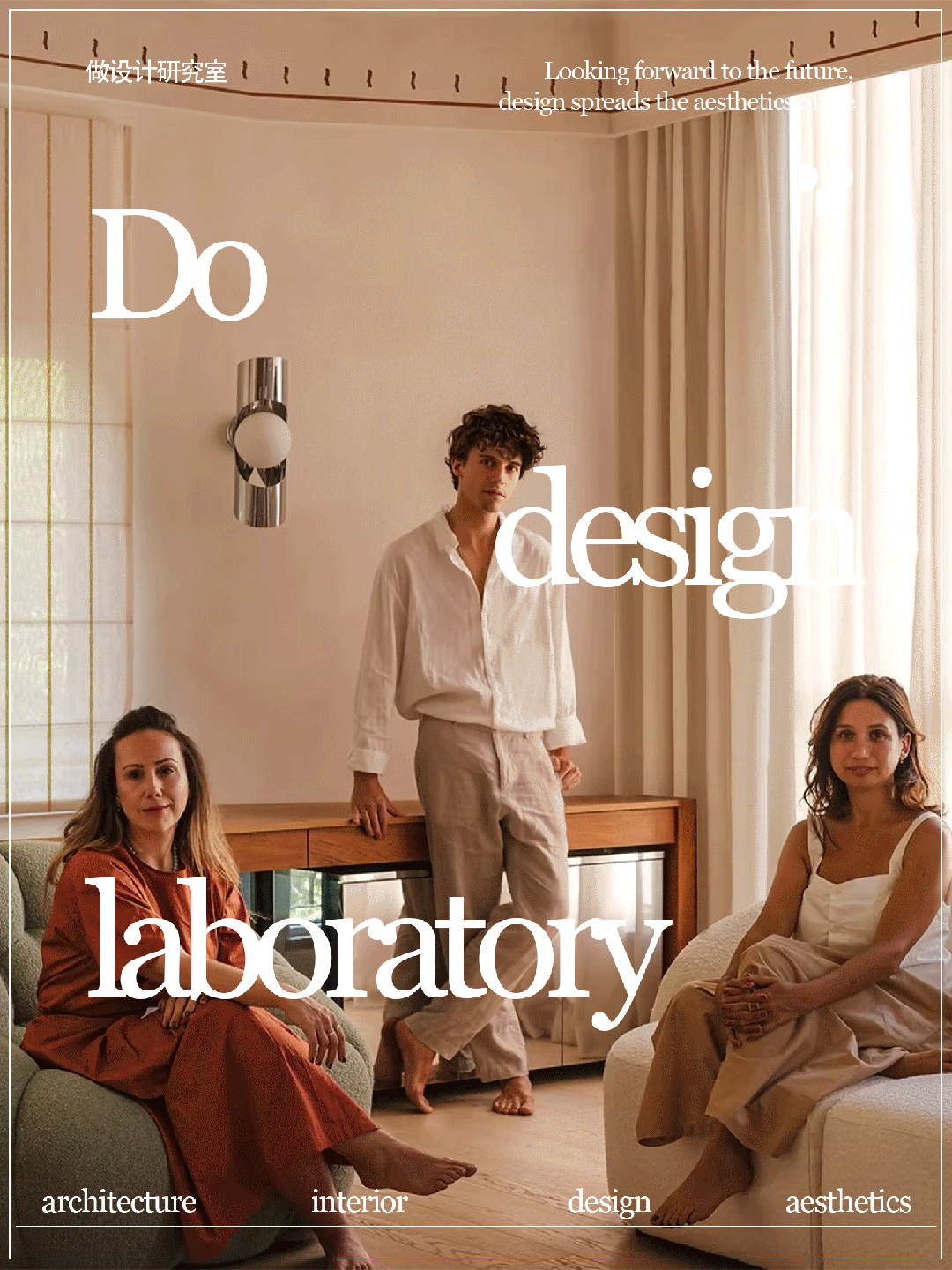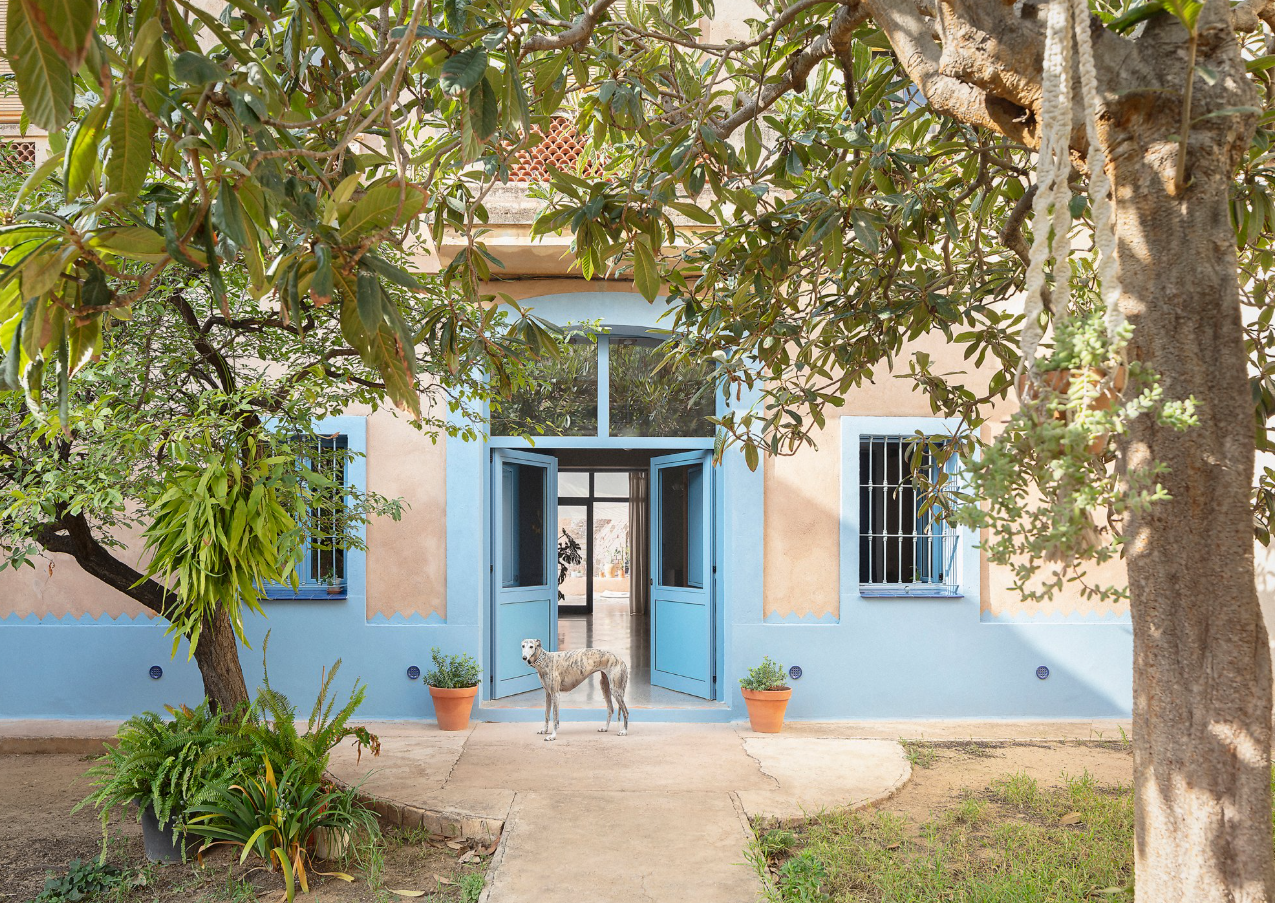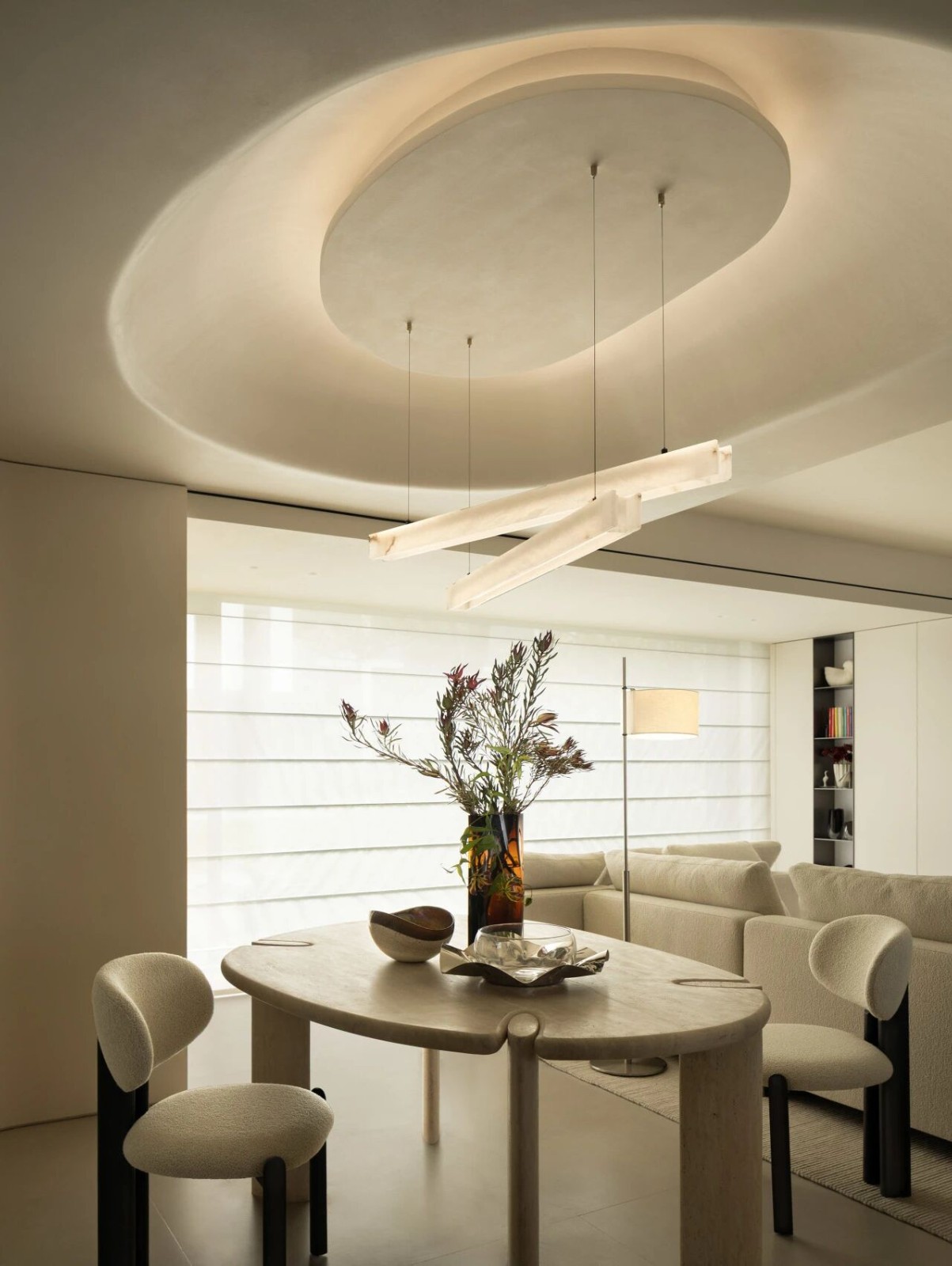新作|止向 EXQUISITE LIFE 买手店 首
2024-11-07 12:20
脱离稍纵即逝的外物表象,运用线条、结构、肌理的语言,穿透外在形制的约束,抵达本质核心。从内而外,生长出与环境亲密交流的生命体,把对生活、时尚、自我的态度映射在灵魂深处,为每一个个体打造出独一无二的气质。
Break away from the fleeting exterior appearance, use the language of line, structure and texture to penetrate the constraints of external shape and reach the essence core. From the inside out, it grows into a living body that communicates closely with the environment, mapping its attitude toward life, fashion and self in the depths of its soul, creating a unique temperament for each individual.
「EXQUISITE LIFE如此生活」买手店聚集多类高级时尚的服装品牌与生活饰品,贯彻品质、简约、先锐的态度。设计师从建筑维度启发,以策展式思维运营空间三层布局,通过体块的流动与场景堆叠,探究自然与结构相呼依存的多维度关系,呈现一场先锋式的空间建筑场。
EXQUISITE LIFE Boutique gathers a variety of high-end fashion clothing brands and life accessories, implementing the attitude of quality, simplicity and sharpness. Inspired by the architectural dimension, the designer operates the three-layer layout of the space with curatorial thinking. Through the flow and scene stacking of the blocks, the designer explores the interdependent multi-dimensional relationship between nature and structure, presenting a pioneering space architecture field.
建筑立面保留原始方盒结构,采用大块玻璃作为室内外的通透过渡,将内部形态与品牌内容直观呈现。入门展示区与落地玻璃并轴延伸,顺着动线纵横入里,不经意间展现低调而极具仪式感的迎接方式,向访客发出邀请。
The building facade retains the original square box structure, and adopts large pieces of glass as a transparent transition between indoor and outdoor, which intuitively presents the internal form and brand content. The entry display area extends along the axis of the floor-to-ceiling glass, along the vertical and horizontal lines of the moving line, inadvertently displaying a low-key and highly ritualistic way of greeting and inviting visitors.
品牌的风格语言牵引着空间设计的走向,构筑这场多维意识所创造的简约形态,为场景游走带来更有趣的交互界⾯。主题展售区搭建几何的对称美感,圆形穹顶散射微光,仿佛柔软外表下的独立意志,将虚无的美与想象凝结成实体,与整个空间形成共鸣。
The style language of the brand leads the direction of the space design, constructs the simple form created by the multidimensional consciousness, and brings a more interesting interactive interface for the scene walking. The theme exhibition area builds a geometric symmetry aesthetic feeling, and the circular dome scatters light, as if the independent will under the soft surface, condensing the beauty and imagination of nothingness into a solid entity, and forming a resonance with the whole space.
视角被更深处的光吸引,由设计师原创定制的发光云石作为主材,向中心聚拢嵌入建筑体,如吉光片羽般璀璨、静谧,掷地有声。
The perspective is attracted by the deeper light, and the original and customized luminous marble by the designer is used as the main material, gathering into the center and embedding the building body, such as bright, quiet and powerful.
此处作为M essential新中式服装品牌的专属展陈,从古典东方美学与当代女性风格的演化中探寻创作灵感,品牌深受国内众多女明星的喜爱。经设计转译达成一种人与空间的微妙联结,女性的力量,在此刻破茧而生。
Here, as the exclusive exhibition of M essentials new Chinese clothing brand, it explores creative inspiration from the evolution of classical Oriental aesthetics and contemporary female styles, and the brand is deeply loved by many female stars in China. Through the design and translation, a subtle connection between people and space is achieved, and the power of women is born at this moment.
细细抚触每一片微光,仿佛与稍纵即逝的时间进行对话,消弭时空边界,感知灵魂的深度共鸣。
Touch each glimmer carefully, as if to have a dialogue with the fleeting time, eliminate the boundaries of time and space, and perceive the deep resonance of the soul.
STACKING:DIVERSIFIED DISPLAY
不同单体结构形成多变,使空间矩阵达到升维的奇妙效果,完成不同场景之间的丰富切换,创造了独特的观感体验。前台区域通过解构、碎片化处理体块之间的关系,以光为媒介,向上引导动线。
Different monomer structures form a variety, so that the space matrix to achieve the wonderful effect of dimension, complete the rich switch between different scenes, create a unique look and feel experience. The foreground area deals with the relationship between the blocks by deconstructing and fragmenting them, and uses light as the medium to guide the moving line upward.
切割尺度各异的体块比例,堆叠不同弧度、材质的切面,制造出目不暇接的视觉体验。尽可能消除多余墙体,于是内外之间有了更丰富的互动,自然元素进入空间视野,沐光之下细观每一隅角落,都能捕捉到独特风景,逐梯而上,恍若漫游人间。
Cut the proportions of different scales, stack the sections of different radians and materials, and create a dizzying visual experience. As far as possible to eliminate redundant walls, so there is a richer interaction between the inside and outside, natural elements into the space vision, under the light of each corner, can capture the unique scenery, step by step up, as if roaming the world.
抛弃具象设计理念的羁绊,不拘泥于固定的表达形式,更能捕捉到⽐例均衡和形式美。置身这处复杂的结构体,却能轻易勾勒出一个个动态的取景框,移步换景中,收集不同时间、不同人物的生动流转。
Discarding the fetters of the concept of concrete design, not adhering to the fixed form of expression, but also capturing the balance of proportion and formal beauty. In this complex structure, it is easy to outline a dynamic viewfinder frame, and collect the vivid circulation of different characters at different times.
转角处瞥见一抹自然,伴随阳光汇入,张弛着明与暗的对比。在窗外绿意的辅佐下,与混凝土的粗粝形成对冲,弥漫旷野心境。二层服装展售区以木饰面铺展,作为立面过渡,感受与自然一脉相承的宁静平和。
The corner glimpsed a touch of nature, accompanied by the sun, the contrast between light and dark. With the help of the green outside the window, it forms a hedge with the rough concrete and permeates the wilderness mood. The clothing exhibition and sales area on the second floor is spread with wood veneer as the facade transition, feeling the tranquility and peace in line with nature.
楼梯纵横挑空之势,俯仰、行走、体验之间,释放层次的递进,目之所及皆为空间之力,沉浸式感知品牌的灵感震撼。
The stairs are vertical and horizontal empty, between pitching, walking and experiencing, releasing the progression of levels, as far as the eye is the force of space, and the inspiration of the immersive perception brand is shocked.
材料、尺度各不相同却互相尊重,彼此协调,形成井然秩序。顺着动线进入三层,直线与弧度构成舒适的包裹感,笼罩于圆形天顶之下,游走在硬朗与柔软的构造空间中,释放朗逸心境。
Materials and scales are different, but respect each other, coordinate with each other, and form an orderly order. Following the moving line into the three layers, the straight line and the arc constitute a comfortable wrapping sense, shrouded in the circular zenith, walking in the hard and soft structural space, releasing the free mood.
通透的落地窗将内部空间与外部环境进行自然舒导,仿佛游园之趣,将满院生机作为自然背景,每一处转角都能开启精神的序引,沉浸体验美学与精致共融的意趣。
The transparent floor-to-ceiling Windows naturally ease the internal space and the external environment, just like the interest of a garden, taking the vitality of the courtyard as the natural background, every corner can open the spiritual introduction, immerse in the interest of aesthetics and exquisite integration.
这场非常规的建筑语言,延展了空间界面的交互方式及产品表现,传达刚与柔、清冷和温暖、理性和感性的多元化情绪,深度感受存在本身的共性和独特。一场源于内心的呼唤与觉醒,自我掌控风格与态度,生活应当如此。
This unconventional architectural language extends the interaction mode of space interface and product performance, conveys the diversified emotions of hardness and softness, cool and warm, rationality and sensibility, and deeply feels the commonality and uniqueness of existence itself. A call and awakening from the heart, self control style and attitude, life should be like this.
Project name|EXQUISITE LIFE Boutique
Project address | Zhuzhou, Hunan
Project type | Commercial space
Leader designer | Jiuzhi Song
Completion Year | September 2024
Project photography | Cong Lin
Main material | Stone, wood, paint, gilt plate
组织内分为三大中心:工作环境中心(活化商业机能),生活风格中心(增进生活乐趣),社区营造中心(创造区域凝聚力)
我们以原创设计为核心,以策划设计与顶尖顾问作为公司赢得市场的根本,通过创建高效率和可持续发展的空间来帮助我们的客户推动创新,让人们在其中能自由生活、学习、工作和娱乐。我们能把抽象的理念,理想的愿景,付诸于实践,改善人在建筑环境的体验。
采集分享
 举报
举报
别默默的看了,快登录帮我评论一下吧!:)
注册
登录
更多评论
相关文章
-

描边风设计中,最容易犯的8种问题分析
2018年走过了四分之一,LOGO设计趋势也清晰了LOGO设计
-

描边风设计中,最容易犯的8种问题分析
2018年走过了四分之一,LOGO设计趋势也清晰了LOGO设计
-

描边风设计中,最容易犯的8种问题分析
2018年走过了四分之一,LOGO设计趋势也清晰了LOGO设计









































































































