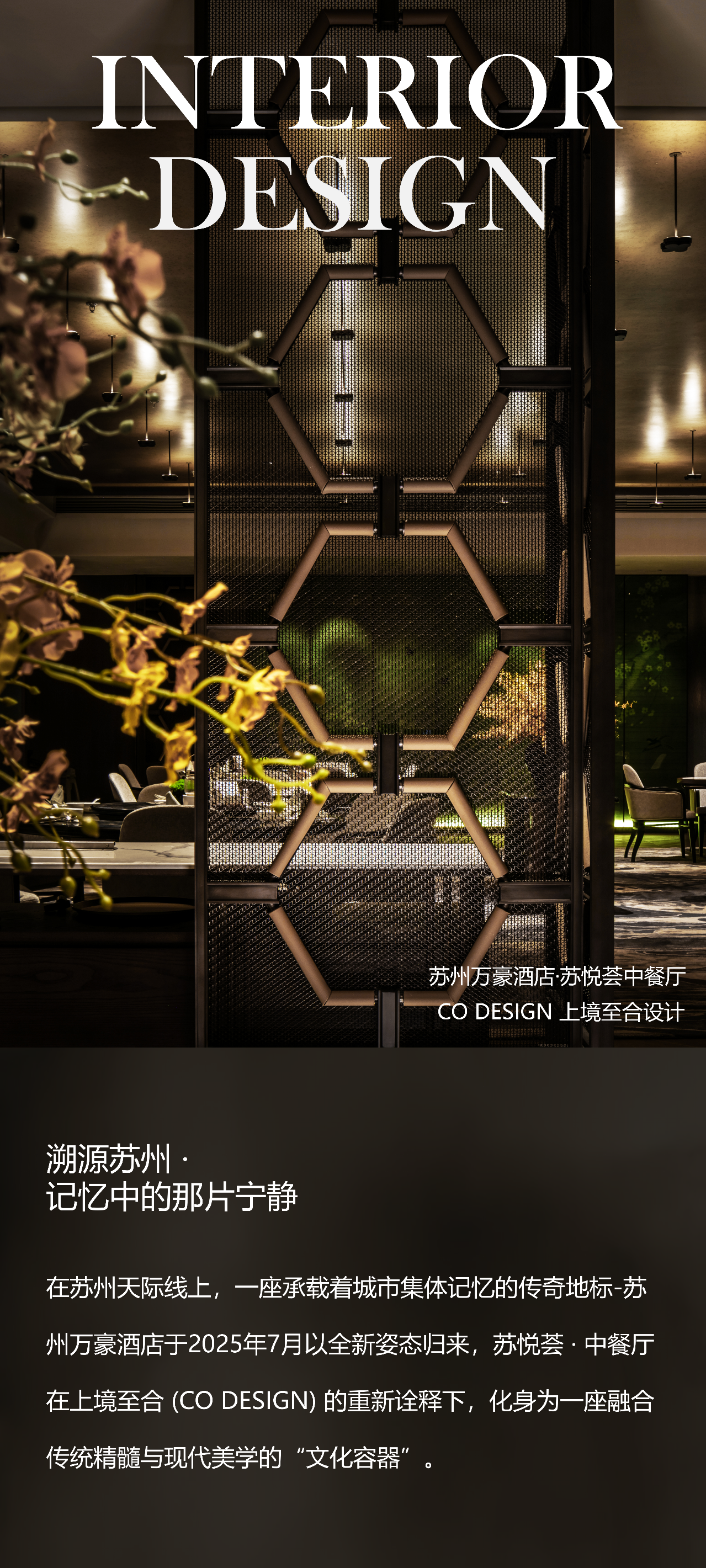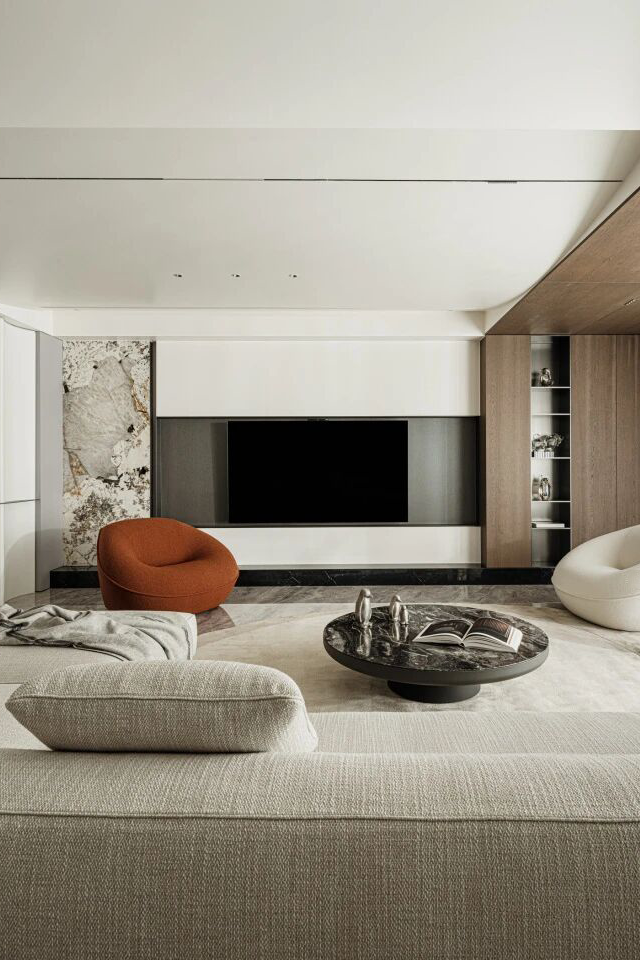Rockman Industries and Hero Electronix,印度哈里亚纳邦古尔冈 首
2024-11-07 12:20
Ultraconfidentiel 通过其最新项目重新定义了当代企业设计:Rockman Industries 和 Hero Electronix 位于古尔冈的新总部。
Spanning over 19,000 square feet, the office space reflects the companys robust industrial legacy while embracing modern design aesthetics, setting a fresh benchmark for workspace innovation.
办公空间占地超过 19,000 平方英尺,体现了公司强大的工业传统,同时融入了现代设计美学,为工作空间创新树立了新的基准。
The design narrative seamlessly integrates industrial elements with refined luxury, creating an environment that balances functionality and sophistication.
设计叙事将工业元素与精致奢华无缝融合,创造了一个平衡功能性和精致性的环境。
The thoughtfully organized layout is crafted around diverse operational needs, featuring open-plan workstations, collaborative zones, private cabins, and a dedicated space for the companys promoters.
精心组织的布局是围绕不同的运营需求精心设计的,包括开放式工作站、协作区、私人小屋以及为公司发起人提供的专用空间。
At the heart of the workspace is an expansive open-plan area, complemented by meeting pods, phone pods and retractable tables that accommodate everything from casual collaborations to large town hall meetings. Senior management cabins line the periphery, blending privacy with accessibility. Open cubicles and private workspaces coexist to foster both teamwork and focused productivity.
工作区的中心是一个宽敞的开放式区域,辅以会议舱、电话舱和可伸缩桌子,可容纳从休闲协作到大型市政厅会议的各种活动。高级管理舱位于外围,将隐私与无障碍融为一体。开放式隔间和私人工作空间共存,以促进团队合作和集中生产力。
Ultraconfidentiel has emphasized biophilic design, incorporating ample natural light, green walls, and air-purifying plants. This not only enhances the aesthetic appeal but also prioritizes employee well-being and productivity. Rich materials like wood panelling, stainless steel wall cladding, and plush ergonomic furniture contribute to a workspace that feels as luxurious as it is functional.
Ultraconfidentiel 强调亲自然设计,融入充足的自然光、绿色墙壁和空气净化植物。这不仅增强了审美吸引力,而且优先考虑了员工的福祉和生产力。木质镶板、不锈钢墙面覆层和豪华的人体工学家具等丰富的材料营造出既奢华又实用的工作空间。
The meeting rooms and boardroom are positioned centrally, establishing a physical and metaphorical core for collaboration and decision-making. These rooms are not just functional but are designed to elevate the overall office dynamic, symbolizing the companys energetic and innovative spirit.
会议室和董事会议室位于中央,为协作和决策建立了物理和隐喻的核心。这些房间不仅功能齐全,而且旨在提升整体办公室活力,象征着公司的活力和创新精神。
The promoter area exemplifies the balance between privacy and openness, featuring state-of-the-art cabins, a private meeting room, and a lounge.
发起人区体现了隐私与开放之间的平衡,设有最先进的小屋、私人会议室和休息室。
Flooded with natural light and equipped with advanced climate control and custom lighting, this space blends luxury with operational efficiency. A sophisticated palette of dark flooring, fluted acoustic panels, and black metal details reinforces the elevated, modern ambiance.
该空间自然光线充足,配备先进的气候控制和定制照明,将奢华与运营效率融为一体。深色地板、凹槽隔音板和黑色金属细节的精致调色板增强了高雅的现代氛围。
A Harmonious Lighting Design One of the most striking design features is the custom lighting loop that elegantly wraps around the office, symbolizing the continuous and dynamic nature of the industry.
和谐的照明设计 最引人注目的设计特色之一是优雅地环绕办公室的定制照明环,象征着行业的持续和动态本质。
This subtle yet powerful element not only enhances the atmosphere but also reinforces the idea of innovation as a constant driving force.
这种微妙而有力的元素不仅增强了气氛,而且强化了创新作为持续驱动力的理念。
From the meticulously designed director cabins to the thoughtfully curated break areas, every detail of Rockman Industries new office reflects a commitment to quality, innovation, and the future of work. This isn’t just an office—it’s a bold statement about the company’s identity, crafted to inspire its employees and showcase its vision for the future.
从精心设计的主管室到精心设计的休息区,洛克曼工业公司新办公室的每一个细节都体现了对质量、创新和未来工作的承诺。这不仅仅是一间办公室,更是对公司形象的大胆宣言,旨在激励员工并展示公司对未来的愿景。
Rockman Industries’ headquarters is more than a functional space; its an architectural testament to the company’s dedication to excellence and progress, offering a glimpse into the future of corporate workspace design.
洛克曼工业公司的总部不仅仅是一个功能空间,更是一个功能性空间。它是公司致力于卓越和进步的建筑证明,让人们一睹企业工作空间设计的未来。
采集分享
 举报
举报
别默默的看了,快登录帮我评论一下吧!:)
注册
登录
更多评论
相关文章
-

描边风设计中,最容易犯的8种问题分析
2018年走过了四分之一,LOGO设计趋势也清晰了LOGO设计
-

描边风设计中,最容易犯的8种问题分析
2018年走过了四分之一,LOGO设计趋势也清晰了LOGO设计
-

描边风设计中,最容易犯的8种问题分析
2018年走过了四分之一,LOGO设计趋势也清晰了LOGO设计































































