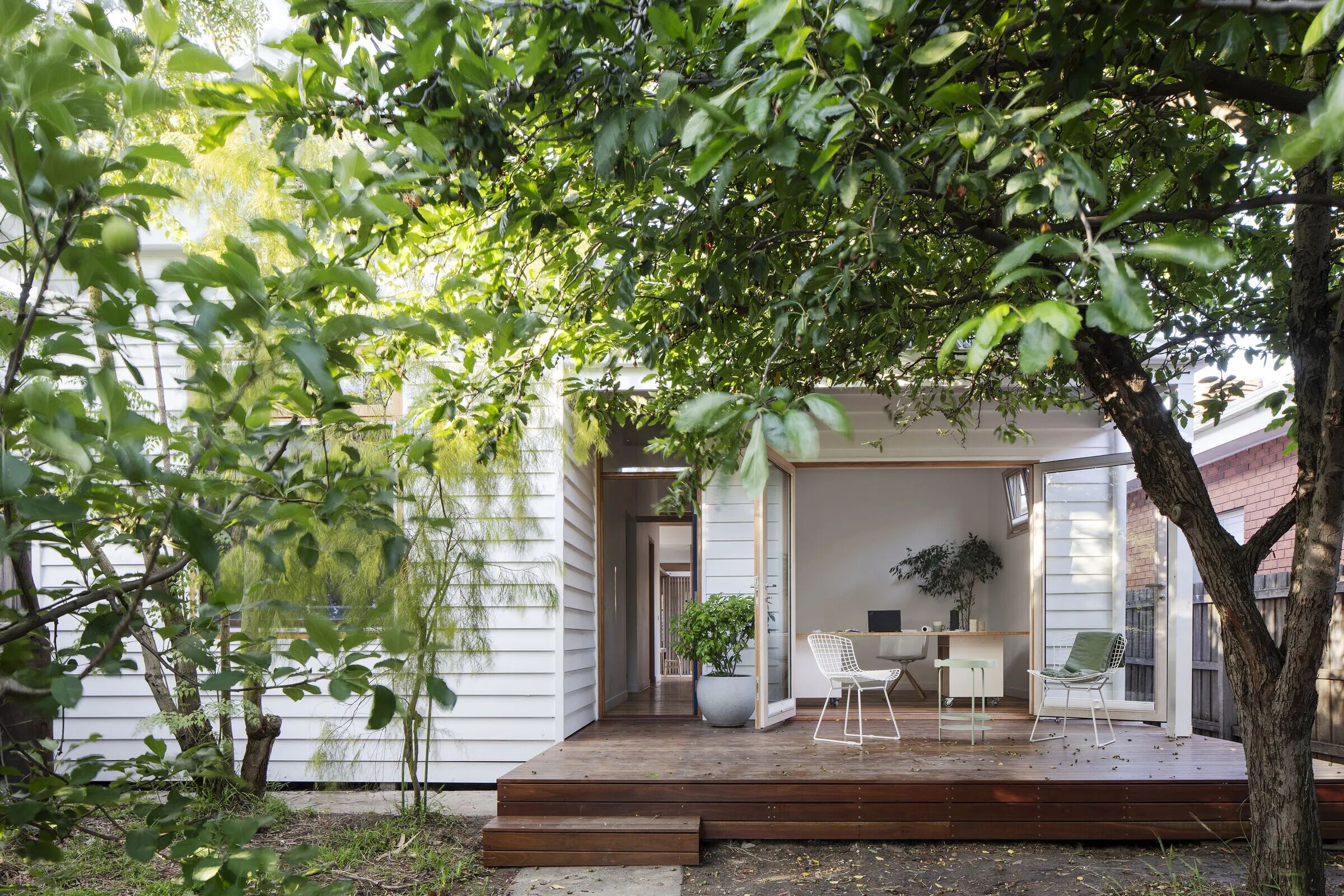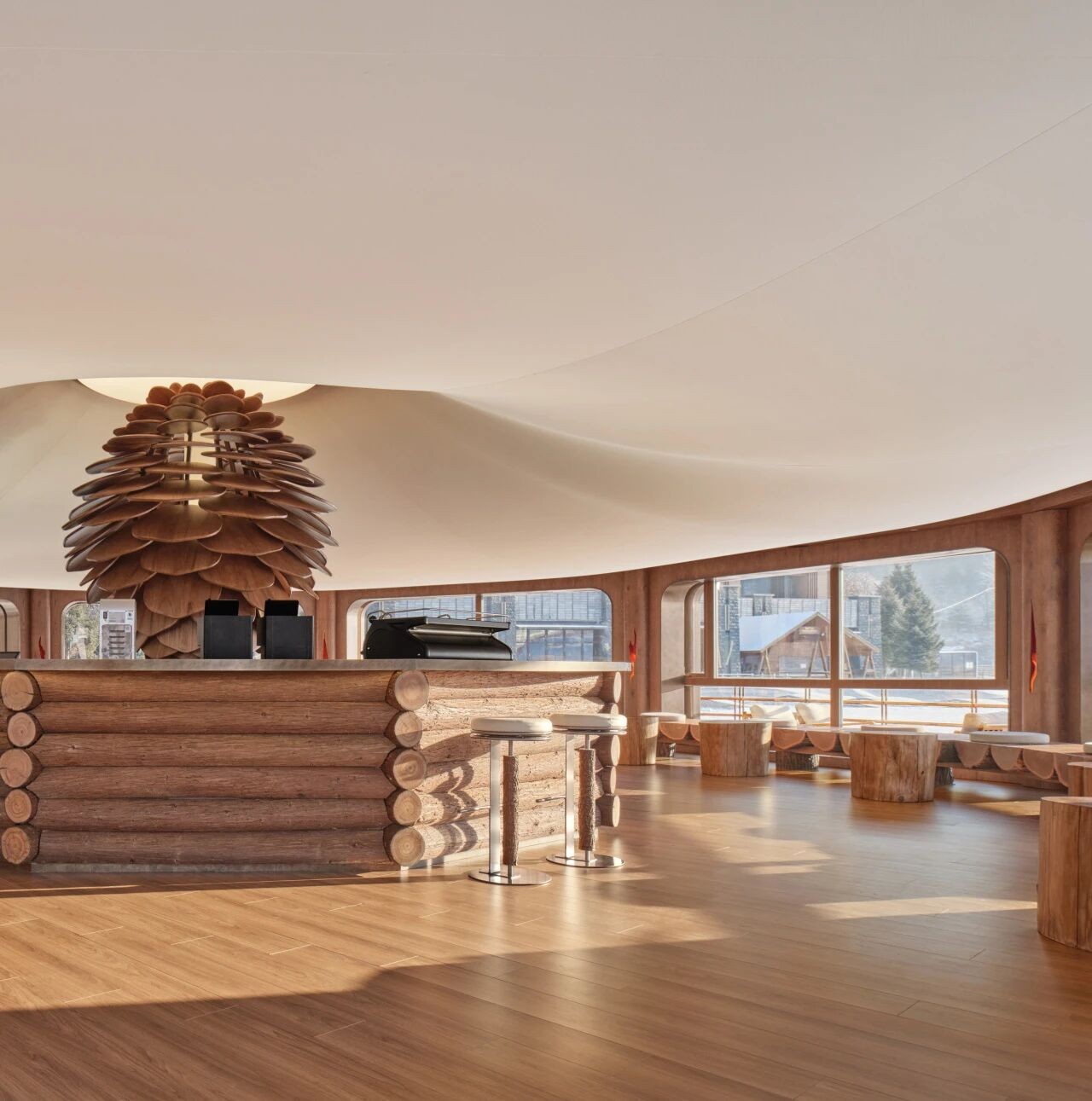FRANÇOIS LEITE ARCHITECTURE丨融合历史与现代 首
2024-11-01 20:23


FRANÇOIS LEITE ARCHITECTURE
自2022年以来,franois Leite的工作室一直在开发具有环境维度的建筑产品,其中对建设性细节的关注揭示了环境,材料和技术之间存在的协同作用。
Since 2022, François Leites studio has been developing an architectural production with an environmental dimension, in which attention to constructive detail reveals the synergies that exist between context, materiality and know-how.








拉帕区位于葡萄牙波尔图历史悠久的市中心北部,花岗岩教堂俯瞰着拉帕区。拉帕区是一个岩石丘,它的城市网格可以辨认出来,是一个由狭窄街道和微通道组成的网络,为复杂、密集的大众住宅提供服务。
Overlooked by its granite church, the lapa district lies to the north of the historic city center of Porto, Portugal. a rocky mound recognizable by its urban grid of ilhas, the lapa district is a network of travessas (narrow streets) and micro-passages serving a complex, dense fabric of popular housing.










在这里,废弃的建筑与18世纪用来建造该地区标志性建筑的老采石场的花岗岩露头并排而立。该项目遗址,留下的废墟,是一个令人印象深刻的岩石长满了原始植被的家园。在寻找过去痕迹的细致挖掘中,发现了一个古老的石头隔断墙,这有助于场地的神秘氛围,然后是项目。
Here, derelict buildings stand side by side with the granite outcrops of the old quarry that was used in the 18th century to construct the districts emblematic buildings. The project site, left in ruins, is home to an impressive mass of rock overgrown with ruderal vegetation. a meticulous excavation in search of traces of the past revealed an ancient stone partition wall that contributes to the cryptic atmosphere of the site, and then of the project.










该项目围绕着一个生活空间的共存而建造,其中包括一个夹层,利用了双层高度,以及一个以花岗岩为标志的“天井”。
The project is built around the coexistence of a single living space - which includes a mezzanine and takes advantage of the double height - and a patio marked by the imposing presence of the granite rock.












石墙的保存和整合到新建筑的体量中,见证了伊尔哈斯特有的古老通道的存在。以各种形式呈现,石头占主导地位,提醒我们该地区的历史。无论是夏季还是冬季,它的惯性都会对用户产生身体上的影响。
The preservation and integration of the stone wall into the new buildings massing bears witness to the existence of an ancient passageway characteristic of the ilhas. Present in various forms, stone predominates, reminding us of the history of the area. in summer and winter alike, its inertia has a physical impact on users.












功能的组织尊重现有结构的几何形状,并划定了专用于湿室的区域。azuleijos的使用是为了提醒人们玩游戏是为了模糊室内和室外气氛之间的界限。
The organisation of functions respects the geometry of the existing structure and delimits the area dedicated to the wet rooms. The use of azuleijos is a reminder of the game being played to blur the boundaries between indoor and outdoor atmospheres.














内容策划 / Presented
策划 Producer :Design Poem
图片版权 Copyright :
FRANÇOIS LEITE ARCHITECTURE































