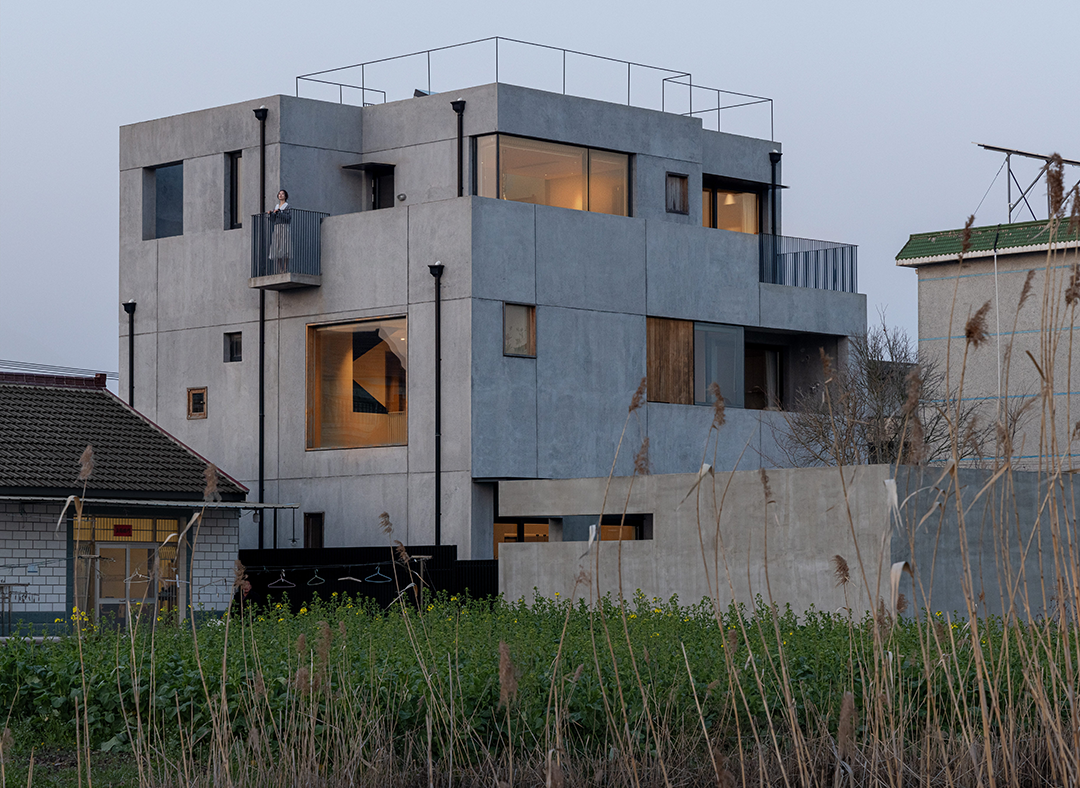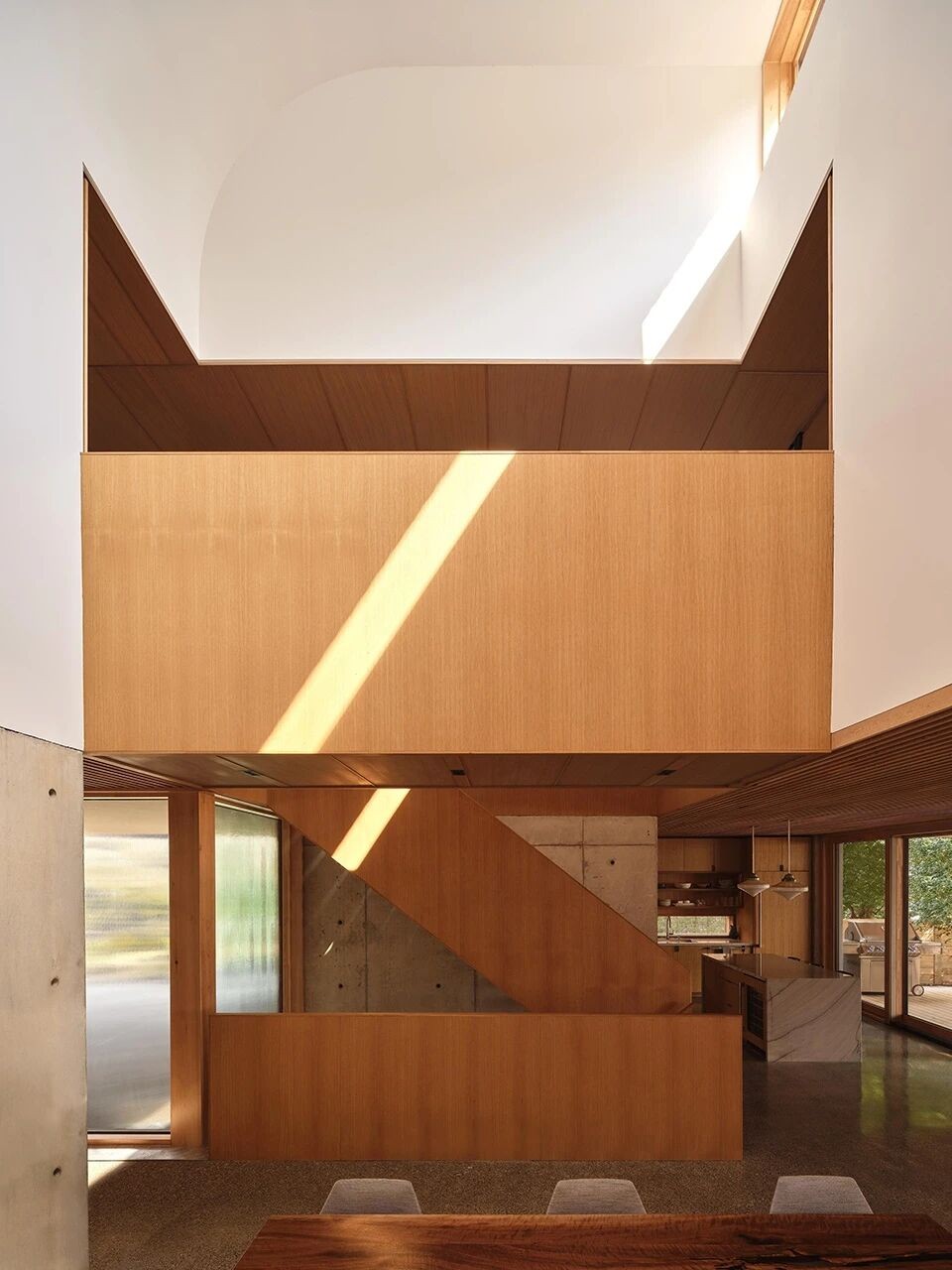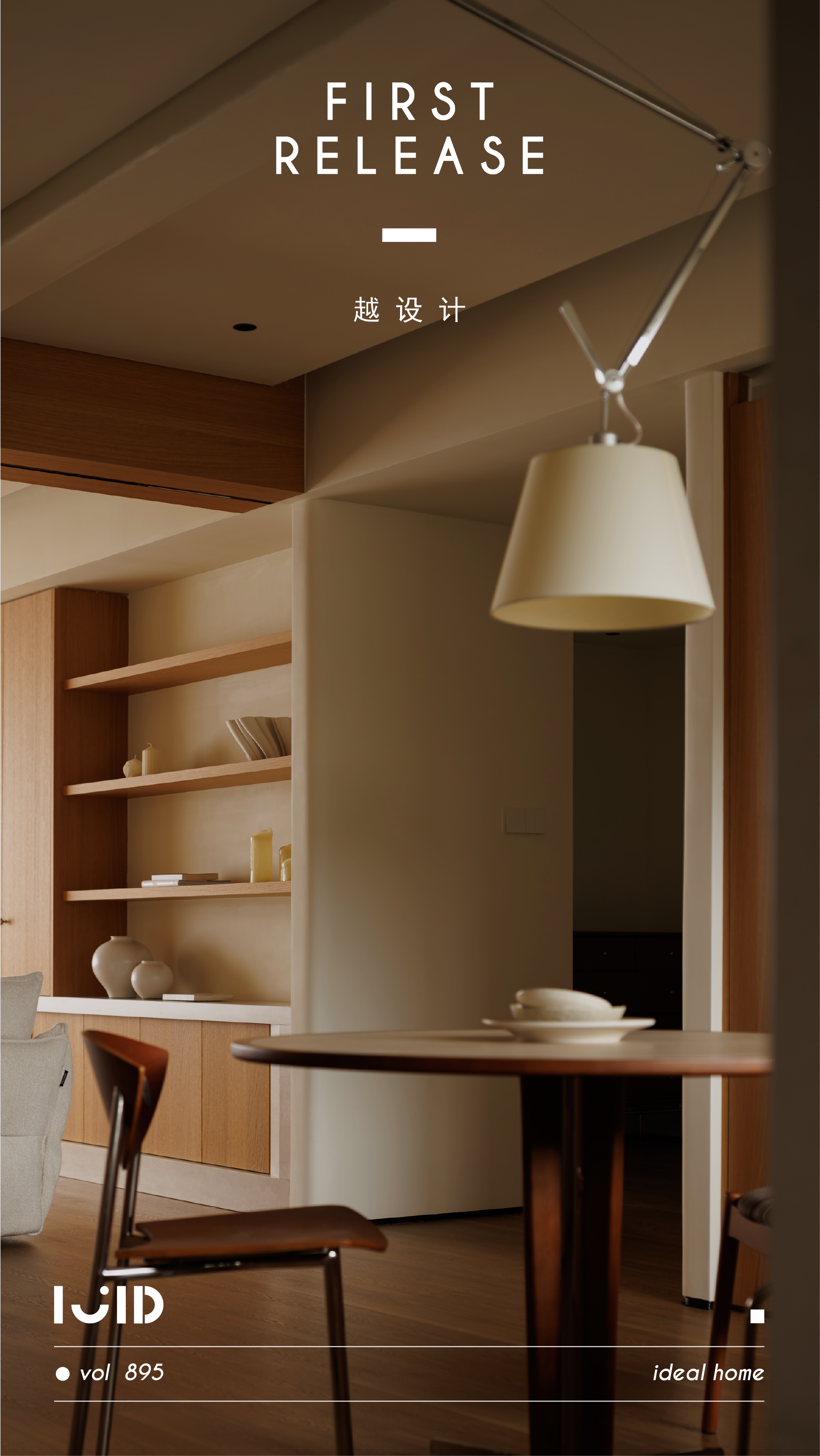新作|ARK·曼栎设计:不喧不扰,自由平静 首
2024-10-30 21:55
该公寓体现了精致简约的室内设计,通过简练的线条、中性的色调和材料的和谐共融,营造出一种宁静祥和的氛围。入口由垂直的板条造型优雅地界定,在保持视觉连续性的同时巧妙地分隔了空间。这些地板到天花板的板条间隔均匀,有助于营造高度感和节奏感,增强空间的建筑美感。地板由浅色中性色调的大幅瓷砖组成,从入口无缝地贯穿整个公寓,增强了空间开放性和连续性。
经过精心设计的厨房,采用U形开放式布局,通过设置充足的柜台和存储空间解决方案,大大优化了操作及收纳空间。使其既高效又美观。一个巨大的中央岛台,覆盖着时下流行的大幅超薄火山石表面,是开放式厨房的焦点。该岛台不仅是厨房的支柱,也是烹饪活动的中心。光滑台面下隐藏的感应式电磁炉;增加了空间的精致度和高端感。水槽上方的水平窗户可以让自然光涌入,提供户外景观,并促进与自然的联系。窗户的位置既确保了隐私,同时最大限度地提高了光线和通风。
The cabinetry in the kitchen features bespoke liquid metal paneled doors, adding texture and a natural element to the space. The seamless, flat-panel design enhances the modern aesthetic and maintains a clean, uncluttered look. The backsplash, crafted from striking Calacatta Oro marble with subtle veining, introduces a luxurious touch and a contrasting texture to the otherwise smooth surfaces. Extending vertically, the marble creates a cohesive and elegant backdrop.
厨房橱柜配有定制的液态金属门板,为空间增添了自然质感元素。无缝的平板设计增强了现代美学,并保持了干净整洁的外观。西厨墙面由引人注目的天然鱼肚金大理石制成,微妙的纹理为原本光滑的墙面带来了奢华的触感和对比鲜明的纹理。大理石垂直延伸,形成了一个有凝聚力和优雅的背景墙面。
尽管西厨是开放式的布局,但空间看起来还是明确界定了不同的功能区。通过材料和空间布局的细微变化与餐厅的用餐区相分离。用餐区以圆桌为中心,鼓励社交互动对话。桌面以浅色饰面为主,与整体配色方案相得益彰,增添了一丝温暖和欢乐。天花板的银箔反光表面增强了空间感,并增添了奢华的金属光泽,与墙壁和地板的哑光饰面形成对比。长虹玻璃作为房间分隔物引入了一种动态的视觉元素,在不牺牲光线或开放性的情况下,在各区域之间提供微妙的分隔。
客厅体现了现代简约主义和豪华舒适的精致融合。中性色调、光滑质感的家具和材料中微妙的纹理相结合,营造出宁静优雅的氛围。沙发背景使用透光奢石材料,并通过落地窗将自然光融入其中,营造出精致而迷人的氛围。这个设计巧妙地展示了极简主义原则如何融入居家豪华细节,创造出一个时尚舒适的生活空间。
The living room embodies a sophisticated blend of modern minimalism and luxurious comfort. A neutral palette, sleek furniture, and subtle textures combine to create a serene and elegant atmosphere. The use of high-quality materials like marble and the integration of natural light through large windows contribute to the inviting and refined ambiance. This design masterfully demonstrates how minimalist principles can be infused with luxurious details to create a living space that is both stylish and comfortable.
客厅里两张不同的茶几,一张是大理石做的,另一张是古铜做的。将两种截然不同的材料融合于同一设计理念下,“现代简约”成为贯穿整个家居空间的灵魂。线条简洁流畅,摒弃繁复装饰,让每件家具的功能性和美观性达到完美平衡。不张扬,却极具品味;不过分复杂,却处处体现精致。
一件引人注目的大理石壁画,以其自然的纹理和复杂的图案,成为沙发后面的焦点,增添了一丝优雅和视觉吸引力,使其成为房间的中心。
A striking piece of marble wall art, with its natural veining and complex patterns, serves as a focal point behind the sofa, adding a touch of elegance and visual intrigue, making it the centerpiece of the room.
The bedroom exemplifies contemporary minimalism with a touch of luxury, creating a space that is both elegant and functional. The design emphasizes clean, straight lines and geometric forms, hallmarks of contemporary minimalism.
The headboard and wood paneling reflect this aesthetic, presenting a sleek and orderly appearance. Additionally, the wood paneling conceals a hidden wardrobe, enhancing the room’s functional elegance. The ceiling features a smooth, sculpted finish with a subtle incline, adding an architectural detail that contributes to the rooms many features.
主卫体现了当代极简主义风格,注重基本元素和简约装饰,以实现简洁高效。当代洁具采用设计师定制黑色配色款式,包括一个独立的浴缸水龙头和一个挂在浴缸上方的毛巾架,为空间注入了大胆、简约的工业设计特色。V形木纹瓷砖的特色墙引入了一丝野奢魅力的视觉趣味,与房间其他地方光滑的表面形成了鲜明对比。
The master bathroom embodies a contemporary minimalist style, focusing on essential elements and minimal decor to achieve simplicity and efficiency. The black Dornbracht designer fixtures, including a freestanding bathtub faucet and a hanging towel holder above the tub, infuse the space with a bold, minimalist edge characteristic of industrial design. A feature wall of chevron-patterned wood-look tile introduces visual interest with a touch of rustic charm, contrasting beautifully with the sleek surfaces elsewhere in the room.
婴儿房以柔和的中性色调为主,米色、白色和浅色木材,为婴儿和父母创造了一个平静而温馨的环境。柔和的色调,柔和的粉红色婴儿床、地毯和窗帘上的浅灰色,在不压抑空间的情况下增添了微妙的魅力。各种纹理,包括婴儿床的绗缝表面和毛绒地毯,都能带来温暖和舒适,让房间感觉温馨舒适。
The nursery is dominated by soft, neutral colors such as beige, white, and light wood, creating a calm and welcoming environment for both the baby and parents. Gentle accent colors, like muted pink on the crib and light gray tones in the rug and curtains, add subtle charm without overwhelming the space. Various textures, including the quilted surface of the crib and a plush area rug, contribute warmth and coziness, making the room feel inviting and comfortable.
客卫的墙地采用豪华的芬迪白大理石,给人一种高端、奢华的感觉。台盆柜采用温暖、自然的木材色调,与光滑的大理石和现代灯具形成了令人愉悦的对比,为空间增添了温暖和一丝自然的优雅。
The guest bathroom is elevated by luxurious marble lining the floor and walls, imparting a high-end, opulent feel. The cabinetry, incorporating warm, natural wood tones, provides a delightful contrast to the sleek marble and modern fixtures, adding warmth and a touch of natural elegance to the space.
卧室是一个设计全面的儿童房,以其充满童趣和可爱的设计为特色及多功能性著称,既适合玩耍也适合学习。书桌提供专门用于学习的地方。整体色彩选择以童趣为主题 。
The bedroom, which is a comprehensively designed childrens room, is renowned for its playful and adorable design as well as its multifunctionality, making it suitable for both play and study. The desk provides a dedicated space for learning. The overall color scheme is centered around the theme of childhood fun.
卫生间无论是蓝色墙壁上打造的三个壁龛、镜子或者地垫都是充满童趣的米奇形状,营造出童趣可爱、快乐和舒适的氛围。
The bathroom is also filled with playful elements, featuring three niches, a mirror, and a floor mat, all in the shape of the adorable character Mickey Mouse on the blue walls, creating an atmosphere that is playful, cute, joyful, and comfortable.
总之,这间公寓证明了极简主义和奢华的无缝融合,每一个细节都经过精心策划,以增强生活体验感。空间、光线和高品质材料的精心搭配创造了一个有凝聚力和优雅的环境,使整个空间散发出宁静和精致。这个家是当代设计如何在形式和功能之间实现和谐共融的完美例子,在现代生活的中心提供了一个风格和舒适的避难所。
In conclusion, this apartment is a testament to the seamless fusion of minimalism and luxury, where every detail has been meticulously curated to enhance the living experience. The thoughtful use of space, light, and high-quality materials creates a cohesive and elegant environment that exudes tranquility and sophistication. This home stands as a perfect example of how contemporary design can achieve a harmonious balance between form and function, offering a sanctuary of style and comfort in the heart of modern living.
设计团队 | Aggie,李谱思、David Hoo、李冉、侯懿娟
2024年度Architecture MasterPrize(AMP)国际大奖
该奖项依据设计作品的创新性、功能性与空间利用、美学表现力、环境可持续性、文化融合与社会影响力等多重标准,对参赛项目进行严格评审,被誉为建筑领域内最为卓越且权威的奖项之一。每年,它吸引着全球范围内超过百个国家和地区的顶尖设计作品参与角逐,旨在表彰、颂扬并推广全球范围内杰出的建筑设计成就。本项目由 ARK·曼栎设计赢得AMP设计大奖,不仅标志着该项目在建筑行业的卓越成就,更在全球范围内赢得了广泛认可,展现了其前瞻性的设计思维与卓越的空间塑造能力。
https://architectureprize.com/得奖网站
二十余年来,ARK·曼栎的主创团队试图通过空间设计与工艺变化去“重新定义”高端奢华的空间场所,以唤起精致、丰富的设计美学中最动人的部分。
采集分享
 举报
举报
别默默的看了,快登录帮我评论一下吧!:)
注册
登录
更多评论
相关文章
-

描边风设计中,最容易犯的8种问题分析
2018年走过了四分之一,LOGO设计趋势也清晰了LOGO设计
-

描边风设计中,最容易犯的8种问题分析
2018年走过了四分之一,LOGO设计趋势也清晰了LOGO设计
-

描边风设计中,最容易犯的8种问题分析
2018年走过了四分之一,LOGO设计趋势也清晰了LOGO设计

















































































