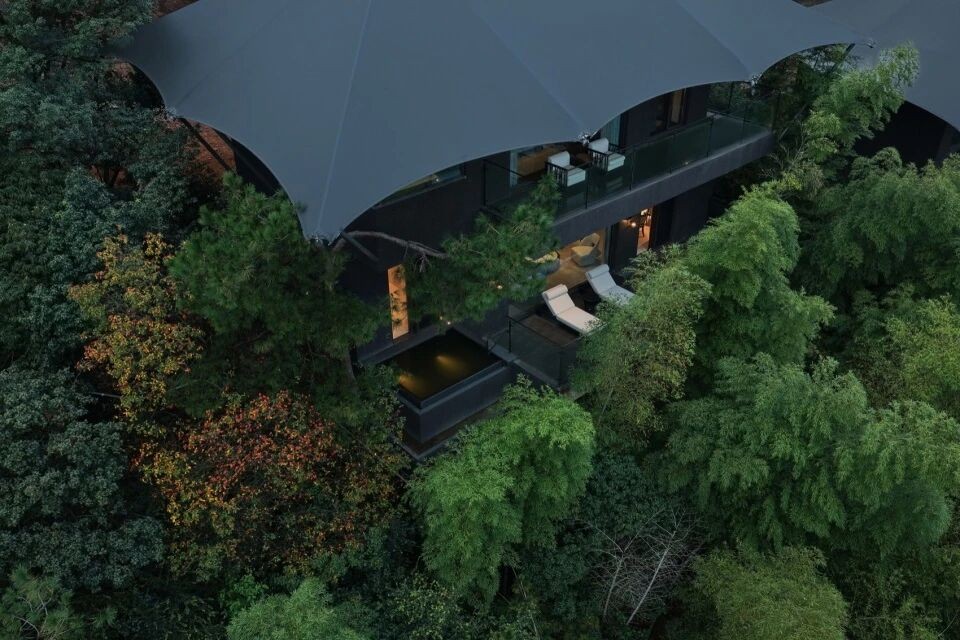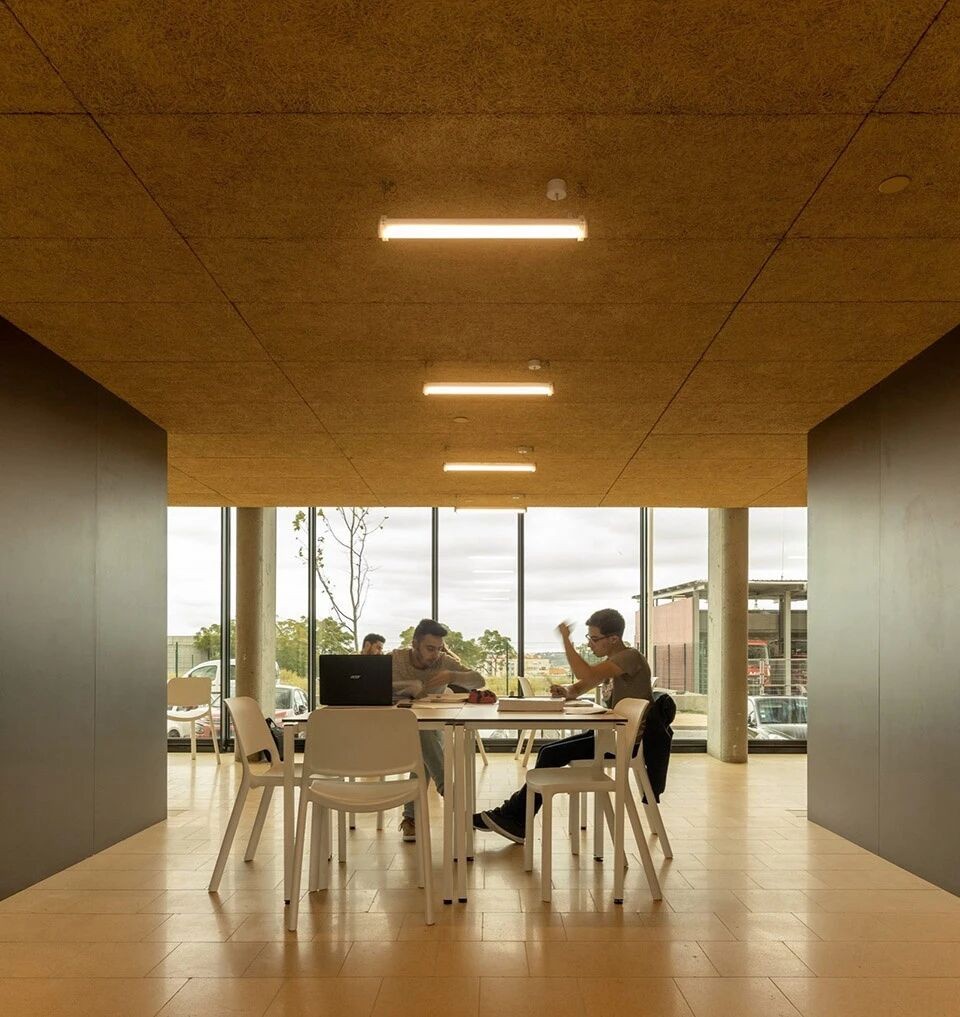Alicia Luxem丨优雅柔和美学 首
2024-10-27 17:47


Alicia Luxem 是一位活跃于巴黎和马赛的室内设计师,毕业于巴黎国立高等装饰艺术学院,曾在 Pierre-Yves Rochon、Studio KO 和 Gilles - Boissier 等著名机构深造。她于 2019 年创立了个人设计机构,专注于罗马的 St Régis、苏黎世的 Baur au Lac 和迪拜的 Dorchester Collection 等五星级酒店项目。Alicia 以本能直觉驱动,注重材料、色彩、细节与比例的和谐,强调对称与永恒的优雅之美。她在每个项目中捕捉空间的独特性,融入客户的个性和愿景,赋予设计深刻的情感和历史感。
Apartamento
Turenne
法国,巴黎


P. 01
Alicia Luxem 在巴黎设计的 Apartamento Turenne 是一处精致且充满细节的住宅空间,展现了她对天然材料和对称美学的独特感知。项目坐落于巴黎一栋经典建筑的二楼,其设计旨在为居住者带来放松和宁静的氛围,以柔和的米色和自然色调为基调,精心挑选的家具和艺术品得以突出。
Alicia Luxems Apartamento Turenne in Paris is a sophisticated, detail-filled residential space that demonstrates her unique sense of natural materials and symmetrical aesthetics. Located on the second floor of a classic Parisian building, the project is designed to bring relaxation and tranquility to its occupants, with soft beige and natural tones underscoring carefully selected furniture and artwork.


P. 02


P. 03


P. 04


P. 05


P. 06
In the choice of materials, Alicia Luxem focuses on the use of lime plaster walls and solid wood floors to bring natural and warm textures. The interior carpet is made of wool and alpaca wool, while the kitchen is made of metal to enhance the modern feel and express luxury. The entire apartment furniture is custom made with solid wood and natural paint, which is both environmentally friendly and creates a unique texture.


P. 07


P. 08
Apartamento Turenne 通过一个矩形且完美对称的入口进入,中轴线处陈设一面精美的镜子。这一入口布局是 Alicia 在设计中重视对称性的表现,带来了和谐与优雅。从入口向右,通过一个大型石膏拱门进入餐厅和厨房,向左则通向宽敞的客厅。休息室通过另一道拱门与图书馆/书房相连,同时可通向一间配有大窗的传统浴室,为空间增添了温馨的生活气息。
Apartamento Turenne is entered through a rectangular and perfectly symmetrical entrance, with a fine mirror on the central axis. This entrance layout is an expression of Alicias emphasis on symmetry in her design, bringing harmony and elegance. From the entrance to the right, a large plaster arch leads into the dining room and kitchen, while to the left leads to the spacious living room. The lounge is connected to the library/study by another archway and opens to a traditional bathroom with large Windows, adding a warm touch of life to the space.


P. 09


P. 10


P. 11
In terms of color use, the apartment adopts beige and natural tones to make the whole space appear soft and calm. At the same time, Alicia uses a variety of colorful furniture and avant-garde artworks to contrast with the tone of nature and create a rich sense of visual hierarchy. The woolen curtains in the living room accentuate the softness of natural light with understated elegance and evoke a warm home atmosphere.


P. 12


P. 13


P. 14


P. 15
两道大型双拱门分别通向两间卧室。主卧床位正对窗户,Alicia 特意设计了一道长弧形墙作为床头板,营造出包裹的舒适感。主卧一侧连通更衣室,另一侧为浴室,动线流畅而私密。卧室整体设计以柔和的弧度和平衡的比例为特点,契合 Alicia 对和谐美的追求。
Two large double archways lead to each bedroom. The main bed is directly facing the window, and Alicia designed a long curved wall as a headboard to create a wrapped comfort. One side of the master bedroom is connected to the dressing room, and the other side is the bathroom, which is smooth and private. The overall design of the bedroom is characterized by a soft arc and balanced proportion, which fits Alicias pursuit of harmonious beauty.


P. 16


P. 17
Alicia Luxems style focuses on detail, proportion and materials, as does Apartamento Turenne. During the design process, she fully considered the history of the building and the individual needs of the client, and combined every detail with the original characteristics of the space.


P. 18


P. 19


P. 20


P. 21
项目信息 / information
项目名称PROJECT NAME : Apartamento Turenne
位置LOCATION : Paris, France
设计DESIGN : Alicia Luxem
内容策划 / Presented
编辑 EDITOR :Frank
撰文 WRITER :L·xue 校改 CORRECTION :
W·zi
版权 COPYRIGHT : Alicia Luxem































