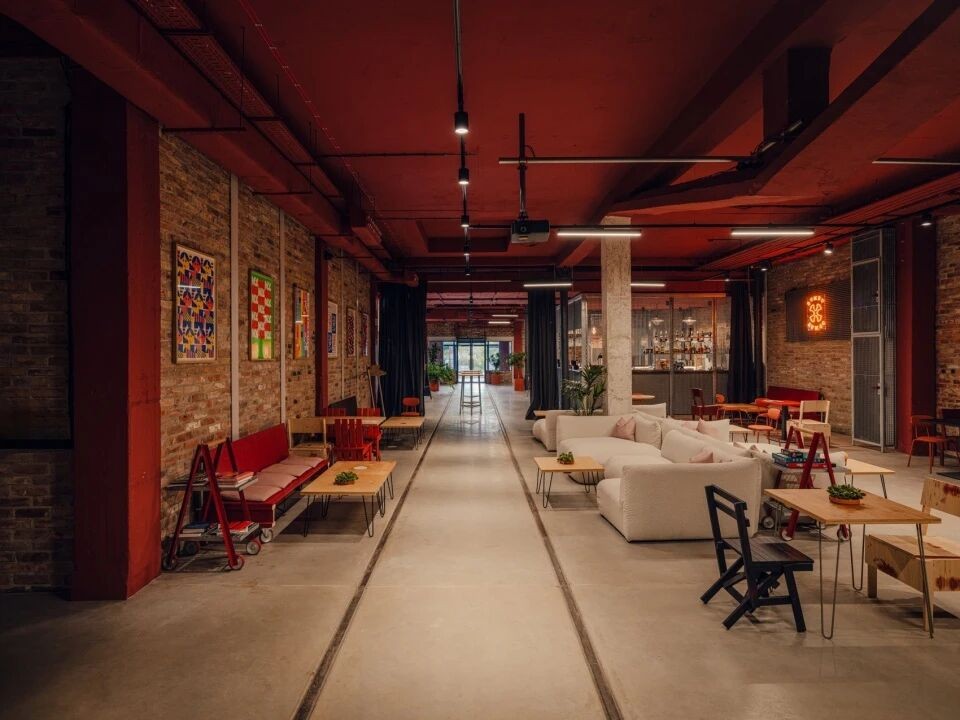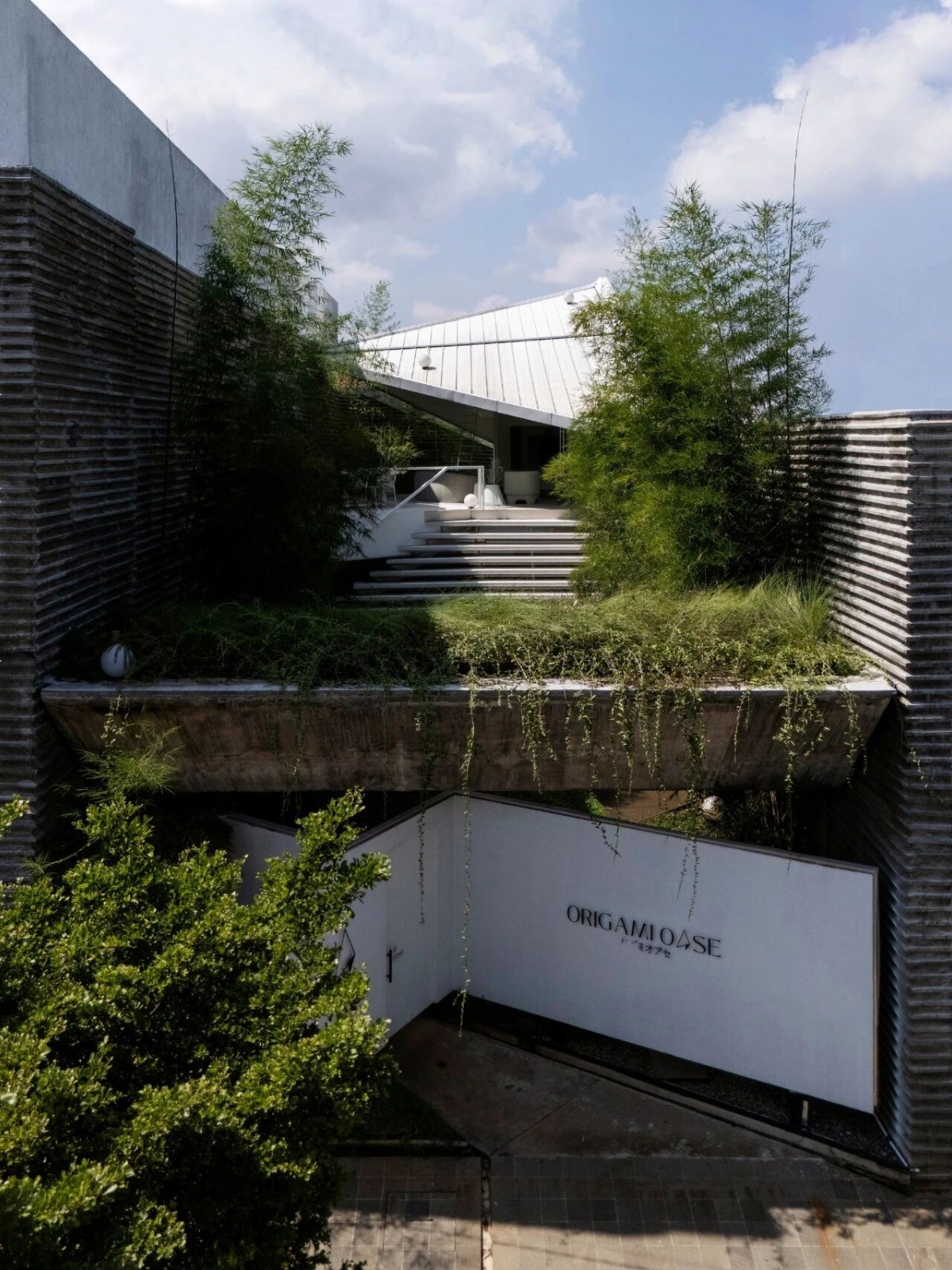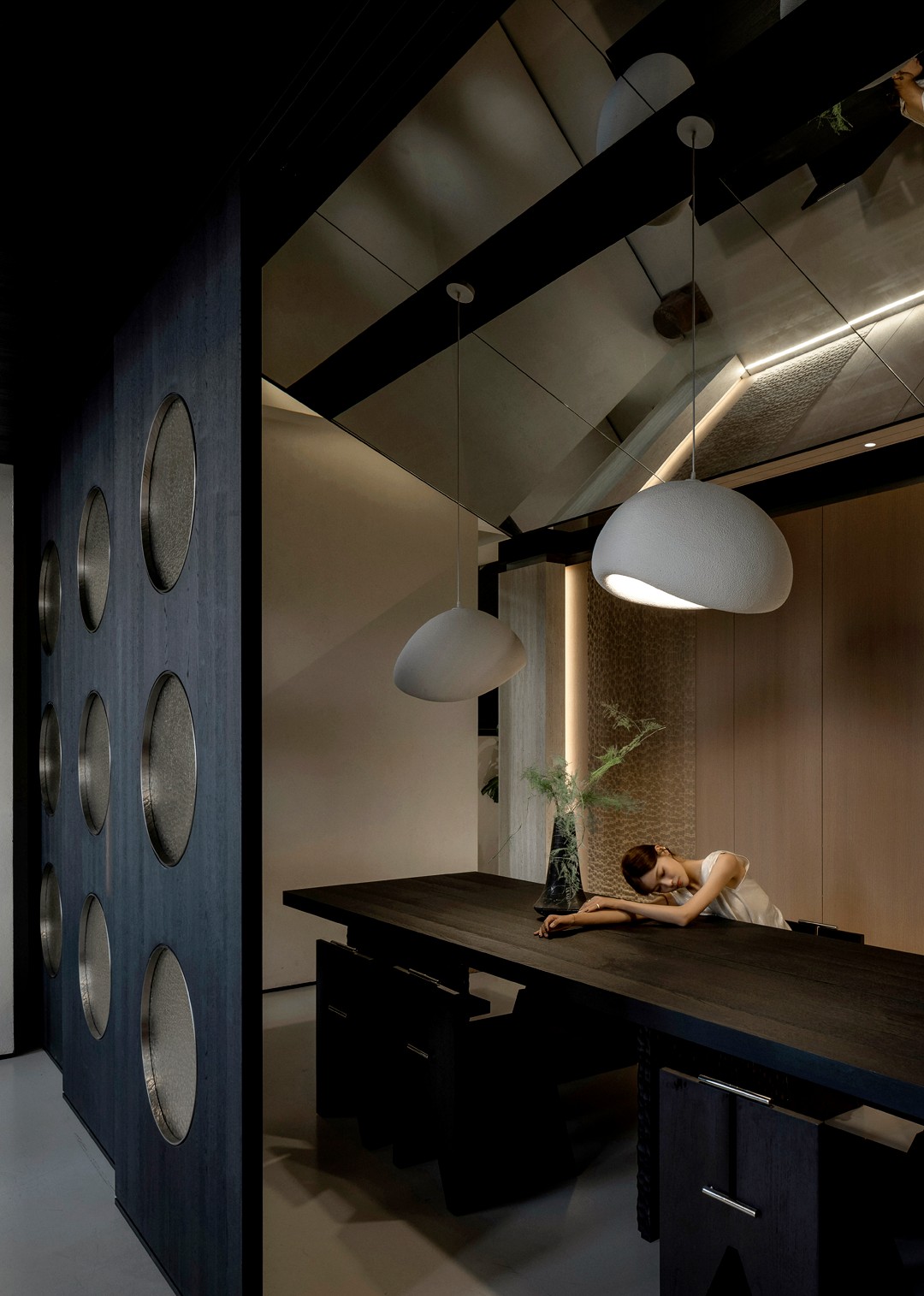新作|上海黑泡泡设计:向光而生,朝着光前行 首
2024-10-27 17:47
Heading towards the light
|朝着光前行
——鱼跃集团(南京)全球研发总部设计说明
Yuwell Group (Nanjing) Global R-D Headquarters Design Description


P R E F A C E
设计的目的不是创造一个有形的工艺品,而是创造一个满足人使用需求的环境。
The purpose of design is not to create a tangible artifact, but to create an environment that meets peoples needs.




光 - 纯粹,自然;
人对光有着天然的偏好;光线温暖柔和的特性,激发内心的情感同时让身心愉悦轻松。
mind happy and relaxed.


鱼跃集团是一家跟生命健康、科技医疗相关的公司,本身具有强大的研发能力,一直以全球视野,科研未来的创新思维作为集团企业文化,这一观念也延续到室内设计当中,把研发、科技融入到空间中的同时也要展现鱼跃集团阳光、健康的品牌理念。
Yuwell Group is a company related to life health, technology and medicine. It has strong R-D capabilities and has always taken a global vision and innovative thinking of scientific research for the future as its corporate culture. This concept is also continued in interior design. While integrating R-D and technology into the space, it also needs to show Yuwell Group sunny and healthy brand concept.




大堂空间大面积选用了苹果砂不锈钢,以其简洁纯粹的精致度来凸显空间的科技未来感;接待前台的潺潺流水让整个空间充满了旺盛的生命力;大堂正立面的发光图案,引发无限联想,或宇宙、或时空、星辰大海间,借光影流动面向未来。
Apple sand stainless steel is widely used in the lobby space, which highlights the technological futuristic sense of the space with its simple and pure exquisiteness; the gurgling water at the reception desk makes the whole space full of vigorous vitality; the luminous pattern on the main facade of the lobby triggers infinite associations, whether it is the universe, time and space, or the sea of stars, facing the future through the flow of light and shadow.










进入大堂后,沙发区有个大尺度、大进深的洞口,以此洞口作为中轴取景框,洞口左边水景上方的鱼跃主题艺术装置;洞口右边深处的LED显示屏画面;静谧的雕塑、动态的视频通过洞口,形成了一个独特的充满活力的空间构成。
After entering the lobby, there is a large-scale and deep hole in the sofa area. This hole is used as the central axis frame. There is a fish-leaping theme art installation above the waterscape on the left side of the hole; an LED display screen deep on the right side of the hole; quiet sculptures and dynamic videos passing through the hole, forming a unique and vibrant space composition.








取景框和显示屏之间是观赏企业宣传片的绝佳场所,宣传片结束后,巨大的显示屏出乎意料地缓缓打开,露出展厅的入口,这种开门方式充满了奇幻和戏剧化,带来强烈的视觉震撼,从而留下深刻的印象和长久的记忆。
The area between the viewfinder and the display screen is a great place to watch corporate promotional videos. After the video ends, the huge display screen unexpectedly opens slowly, revealing the entrance to the exhibition hall. This way of opening the door is full of fantasy and drama, bringing a strong visual shock, thus leaving a deep impression and lasting memory.










电商的入口做成了挑空,一条细细的狭缝后面隐藏着楼梯,步行到楼梯后回望:一个纯净朴素的空间中,光线通过夹缝穿透进来,以光影的流动渲染空间的纯粹,随着时间和季节变化,浪漫又奇妙。
The entrance of the e-commerce store is designed as a loft, with a staircase hidden behind a thin slit. When you walk up the staircase and look back, you will see a pure and simple space. The light penetrates through the slit, rendering the space pure with the flow of light and shadow. It changes with time and seasons, and is romantic and wonderful.




员工工作区有很多地方做了挑空,把阳光引入到共享空间中,强化了空间中垂直的构成关系同时也让空间更温暖鲜活,区别于常规写字楼办公室程式化与冷漠感;向光性带来的舒适感,让工作的环境更加阳光明媚,更加健康,积极向上。
There are many lofts in the employee work area, which bring sunlight into the shared space, strengthening the vertical composition relationship in the space while making the space warmer and fresher, which is different from the standardization and indifference of conventional office buildings. The comfort brought by phototropism makes the working environment more sunny, healthier and more positive.


在设计的过程中,我们一直试图寻找暗藏其中的设计逻辑,希望解决业主的实际问题,避免追求为了设计而设计的浮夸形式,以简约的形态展现功能之外的美学蕴意。为此,我们充分利用了光和影,利用简单的材料和丰富的空间构成,用最少的语言来表达最丰富的内容,把生命之源——阳光淋漓尽致地融入到室内环境当中,让生活工作在这里的人,始终保持着阳光健康、积极向上的乐观状态,同时又时刻激发着人们的创造力,领先于医疗行业,领先于这个时代。
During the design process, we have been trying to find the hidden design logic, hoping to solve the actual problems of the owners, avoid pursuing exaggerated forms designed for the sake of design, and use simple forms to show the aesthetic meaning beyond the function. To this end, we make full use of light and shadow, use simple materials and rich space composition, use the least language to express the richest content, and fully integrate the source of life - sunlight into the indoor environment, so that people who live and work here can always maintain a sunny, healthy, positive and optimistic state, while always stimulating peoples creativity, leading the medical industry and this era.








这些设计手法,最终呈现出的“简”与“净”,证实着自己的存在和价值,这或许就是净化某些混乱表象的一剂良方。
mind happy and relaxed.


因为,在我心中,真正的语言表达是一针见血,而非滔滔不绝!
Because, in my mind, true language expression is to hit the nail on the head, rather than to talk endlessly!
项目信息
ABOUT THE PROJECT
项目类型 | 办公类
项目地址 | 南京
建筑面积 | 10700㎡
公司网站 | www.hippop-sh.cn
摄影团队 | 牧马山庄Muma | 吴辉、蔡唯、童耀辉
主材合作 | 大皇蜂金属、岩板、瓷化漆、皮革硬包等
About
company
关于设计公司


孙天文
上海黑泡泡建筑装饰设计工程有限公司
创办人/总设计师
上海黑泡泡建筑装饰设计工程有限公司是一家以理性和创新为理念的设计公司。我们为大型酒店、精品酒店、高端酒店、会所、办公等相关客户,创造性地解决商业空间设计中面临的各种问题。
●我们关注时代变化带来的审美动向和格调潮流,只设计属于这个时代的作品;
●我们关心商业,并通过精益求精的设计来控制运营成本;
●我们研究设计心理,并通过空间、色彩、布局等设计语言来左右人们的思维模式和行为模式,为客户传递核心价值和诉求;
●我们重视设计价值,在每一个实际项目中都力求对美的洞见与追求。
©文字/图片:上海黑泡泡设计
Video
column































