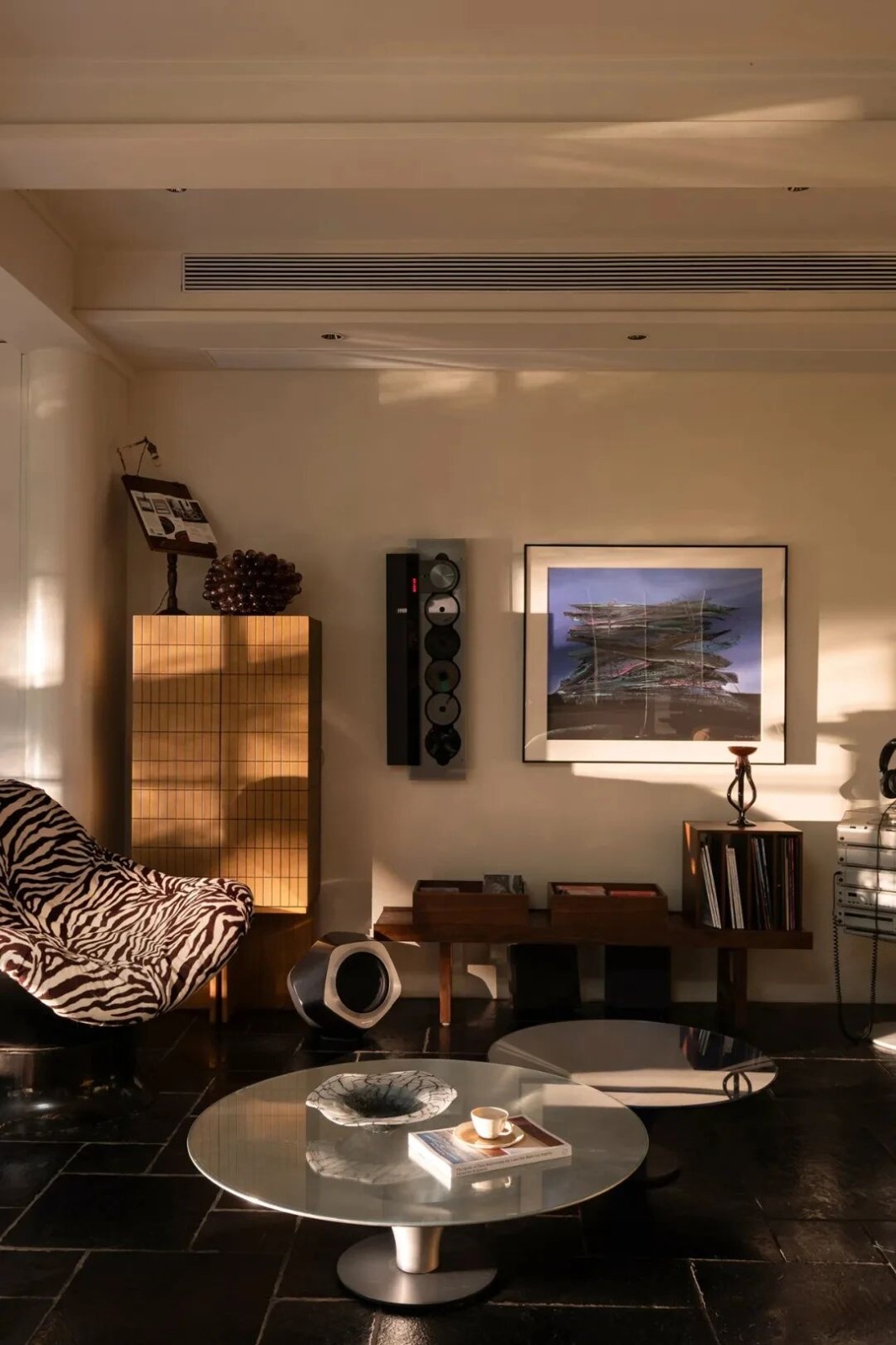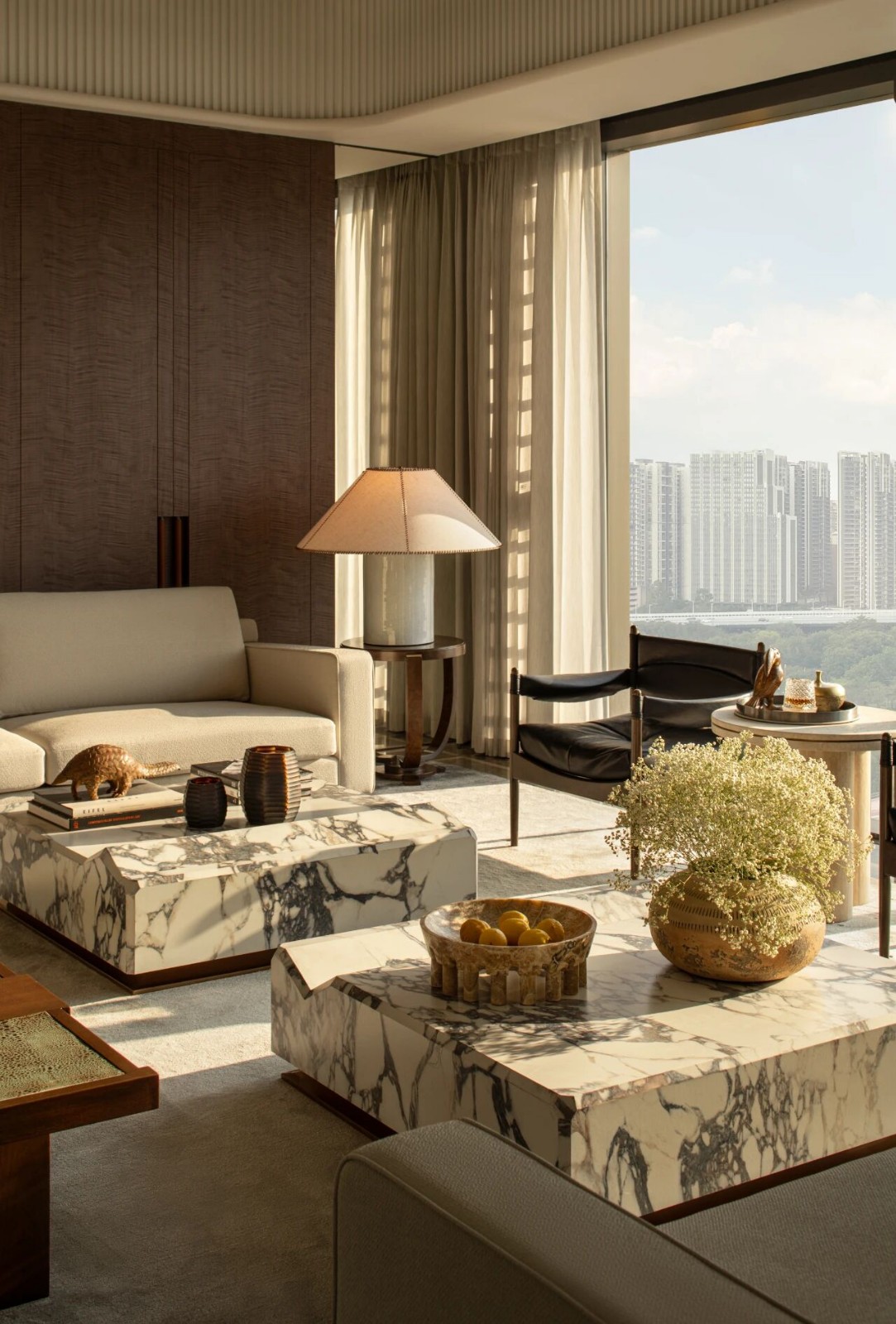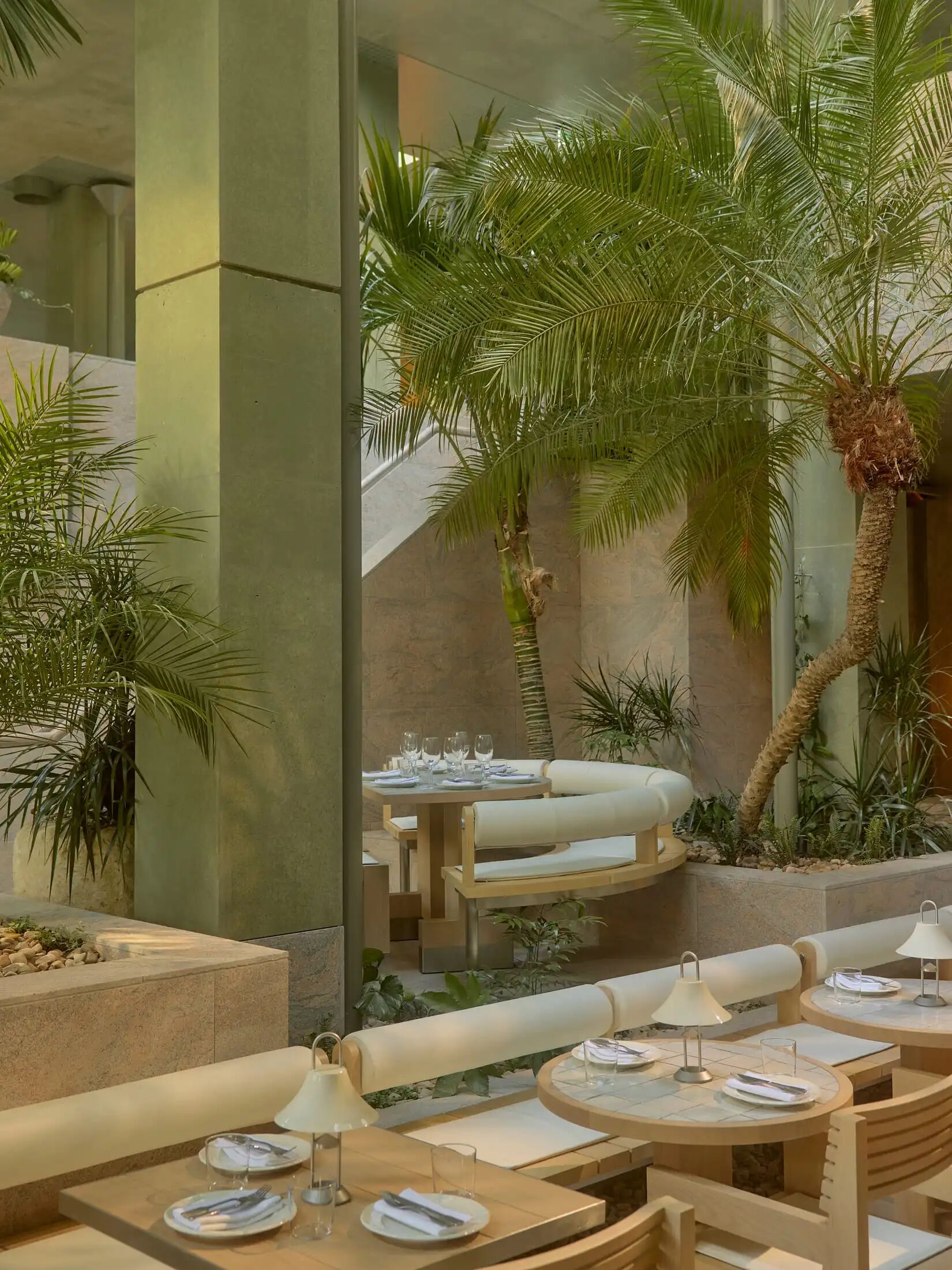S P空间的诗学 长在草丛中的房子 首
2024-10-26 00:27
汉格蔚见于9月在上海家具博览会亮相。其设计深刻地体现了品牌的核心理念,汉格蔚见不仅展示了家具的美学和工艺,更探索了与体验者的沟通和共鸣方式。通过互动,让体验者不仅看到家具的外在形态,更感受到其背后的设计理念和生活哲学。展厅旨在成为一个静谧的空间,让体验者在其中找到与自己内心对话的契机,每一件家具、每一个细节都能与体验者产生对话,共同构建一个有意义的整体。设计不仅展示家具,更是展示一种生活方式,一种情感和知觉的体验,通过这种方式,让体验者了解到汉格家具为什么需要展示,以及如何通过家具去探索和定义未来的生活方式。展厅中试图创造一种“形而上学的沉默”,让体验者在沉默中感受到家具的存在感,体验到空间的情感和记忆。我们希望建立起与体验者之间的沟通桥梁,体验者能在展厅中找寻自我,引发深思和情感共鸣,这正是我们追求的未来生活方式的精髓。
The HIK VEIJ showroom was unveiled at the Shanghai Furniture Fair in September. The design deeply reflects the core concept of the brand, and the exhibition hall not only showcases the aesthetics and craftsmanship of HIK VEIJ, but also explores ways to communicate and resonate with the experiential audience. Through interaction, the experiencer not only sees the external form of the furniture, but also feels the design concept and life philosophy behind it. The exhibition hall aims to be a quiet space where experiencers can find an opportunity to have a dialogue with their own hearts. Every piece of furniture and every detail can have a dialogue with experiencers and jointly build a meaningful whole. The design not only shows the furniture, but also a way of life, an experience of emotion and perception, through which the experiencer understands why the furniture needs to be displayed, and how to explore and define the lifestyle of the future through furniture. The exhibition hall tries to create a metaphysical silence, so that the experiencer can feel the existence of the furniture in the silence, and experience the emotion and memory of the space. We hope to build a bridge of communication between the experiencers, who can find themselves in the exhibition hall, triggering reflection and emotional resonance, which is the essence of the future lifestyle we pursue.
在本次汉格蔚见的设计中,家具实现了一个重大的创新突破——从传统的活动家具向系统家具的转变。
这一转变不仅仅是产品线的扩展,更是对生活方式的一次深刻诠释。
我们的目标是创造一个能够激发居住者生活热情的空间,让每一个在其中度过的时刻都充满意义。
我们希望通过这次展厅设计,展示汉格蔚见家具如何通过系统家具的创新,为用户带来更加丰富和有趣的生活方式。
In this design, the furniture has achieved a major innovation breakthrough - the transformation from traditional mobile furniture to systematic furniture. This transformation is not only an expansion of the product line, but also a profound interpretation of the lifestyle. Our goal was to create a space that inspires its occupants to live their lives and makes every moment spent in it meaningful. We hope that through this exhibition hall design, we can show how HIK furniture can bring users a richer and more interesting lifestyle through the innovation of systematic furniture.
Exhibition hall design idea
汉格蔚见设计意在打破传统展览空间的界限,创造一个没有外墙、由数根柱子支撑的巨大屋檐结构。
这一临时性建筑不仅为展览提供了庇护,也象征着品牌与自然的深度联系。
在屋檐之下,多个生活场景如同画卷般徐徐展开,每一处细节都传达出品牌对生活方式的独特理解与诠释。
The design of the exhibition hall is intended to break the boundaries of traditional exhibition Spaces, creating a large eave structure with no external walls and supported by several columns. This temporary structure not only provides shelter for the exhibition, but also symbolizes the brands deep connection with nature. Under the eaves, a number of life scenes unfold slowly like a picture scroll, and every detail conveys the brands unique understanding and interpretation of the lifestyle.
展厅外围被植物环绕,营造出一种自然的包围感,进一步模糊了虚与实、远与近的界限。
灯箱上的巨大月亮投影,宛如一道温柔的召唤,邀请每位来访者去探索、去体验。
在这样的空间中,人与自然、人造与天然的界限逐渐消融,令人感到无比向往。
此次展厅的意图是希望参观者不仅是在欣赏家具,更是在经历一场关于生活美学的探索,唤醒心中对宁静与和谐的渴望,激发出对未来生活的无限想象。
The exterior of the exhibition hall is surrounded by plants, creating a natural sense of encircling, further blurring the boundaries between virtual and real, far and near. The giant moon projection on the light box is like a gentle call, inviting every visitor to explore and experience. In such a space, the boundaries between man and nature, man-made and natural gradually dissolve, which makes people feel extremely longing. The intention of this exhibition hall is to hope that visitors will not only appreciate the furniture, but also experience an exploration of the aesthetics of life, wake up the desire for peace and harmony in the heart, and stimulate the infinite imagination of future life.
展厅中央的被灯膜覆盖的正方形体块,是空间的焦点,它上方投影的雪山与月光,映射出大自然的神秘与浪漫。
暗蓝色的灯光模拟着月光洒落的柔和氛围,营造出一种静谧而深邃的心境,让人不由自主地沉浸于其中。
与此同时,展厅其他区域使用的暖黄色灯光则形成鲜明对比,给予空间无尽温暖,家具在这样的光影交错中也仿佛被赋予了情感和故事。
The square block in the center of the exhibition hall covered by the lamp film is the focal point of the space. The snowy mountains and moonlight projected above it reflect the mystery and romance of nature. The dark blue light simulates the soft atmosphere of the moonlight, creating a quiet and deep state of mind, which makes people immersed in it involuntarily. At the same time, the warm yellow light used in other areas of the exhibition hall is in sharp contrast, giving the space endless warmth, and the furniture seems to be endowed with emotion and story in such a cross of light and shadow.
整个展厅被一层覆盖着灯膜的正方形体块所贯穿,从入口处延伸至客厅、餐厅,直至卧室。
这些被灯膜覆盖的体块不仅界定了空间的轮廓,还营造出一种柔和而均匀的光线效果。
这种光线不仅引导着人们的视线和步伐,还营造出一种宁静而沉思的氛围。
它们传达出一种轻盈与透明的感觉,同时通过反射和折射光线,增强了空间的层次感和深度。
The whole exhibition hall is run through by a square block covered with light film, extending from the entrance to the living room, dining room and bedroom. These volumes, covered by light membranes, not only define the contours of the space, but also create a soft and uniform light effect. This light not only guides ones gaze and steps, but also creates a peaceful and contemplative atmosphere. They convey a sense of lightness and transparency, while enhancing the layers and depth of the space by reflecting and refracting light.
餐厅区域巧妙地运用了大面积的木质材料,在柔和的灯光照射下,餐厅区域的木质柜子散发出自然的光泽。
岩板岛台面的独特纹理和冷峻的质感与温暖的木材形成鲜明对比,增添了视觉上的层次感。
此区域不仅是备餐、用餐的理想之地,更成为了聚会时的社交中心。
A large area of wood material is cleverly used in the dining area. Under the soft lighting, the wooden cabinets in the dining area give off a natural luster. The unique texture and cool texture of the rock slab island countertop contrasts sharply with the warm wood, adding a visual layer. This area is not only the ideal place to prepare meals and eat, but also becomes the social center when gathering.
汉格蔚见本次展厅巧妙地融入了旗下品牌卡翡亚的固装设计,展现了实木家居与现代设计的完美融合。
展厅中的每一件固装家具采用了东方审美所推崇的实木材质,同时又巧妙地融入了现代设计的简约理念。
定制的柜子和收纳空间以宽松、惬意的形式展现,既满足了实用功能,又使得每个角落都流露出独特的个性。
这种灵活的设计使得居住者能够根据自己的生活方式进行自由调整,打造出一个专属于自己的理想空间。
展厅呈现出的不仅是家具的美学,更是一种追求舒适、自在的生活态度,激发了每位参观者对理想家居生活的向往。
This exhibition hall cleverly integrated the solid design of its brand Kateya, showing the perfect integration of solid wood home and modern design. Each piece of solid furniture in the exhibition hall is made of solid wood, which is admired by the Oriental aesthetic, and at the same time, it cleverly integrates the simple concept of modern design. The custom cabinets and storage Spaces are presented in a loose and comfortable form, satisfying practical functions while making each corner reveal a unique personality. This flexible design allows residents the freedom to adapt to their own lifestyle, creating an ideal space that is exclusive to them. The exhibition hall presents not only the aesthetics of furniture, but also a pursuit of comfortable and comfortable life attitude, inspiring each visitors yearning for an ideal home life.
衣帽间内木饰面的使用体现了对自然材料的尊重,其纹理和色泽展现出时间的痕迹,赋予了空间一种独特的生命感。
玻璃柜门则以其透明或半透明的特性,引入自然光线,创造出一种既开放又私密的视觉效果,让居住者在选择衣物时感受到轻松与愉悦,中岛不仅是一个展示平台,更是一个沉思和选择的私人空间。
它的存在为整个空间提供了中心,引导居住者与环境进行互动,成为日常生活中的重要一环。
中岛的表面光滑,触感温润,鼓励人们在这里停留,享受穿衣的仪式感。
通过巧妙的照明设计,结合人工光源,使空间内形成丰富的光影变化,增强了层次感和深邃感。
The use of wood finishes inside the cloakroom reflects respect for natural materials, whose texture and color show traces of time, giving the space a unique sense of life. The glass cabinet door, with its transparent or translucent characteristics, introduces natural light, creating a visual effect that is both open and private, allowing residents to feel relaxed and happy when choosing clothes, Nakajima is not only a display platform, but also a private space for contemplation and choice. Its presence provides a center for the entire space, guiding the occupants to interact with the environment and becoming an important part of daily life. The surface of Nakajima is smooth and warm to the touch, encouraging people to stay here and enjoy the ritual of dressing. Light plays a key role in this space. Through clever lighting design, combined with artificial light source, the space forms rich light and shadow changes, enhancing the sense of layer and depth.
整个展厅空间即通过建筑的形式、材料和光线来传达一种超越物理空间的精神和情感体验。
建筑不仅仅是物理的构造,更是情感和记忆的容器,为了激发情感,唤起记忆,让人们在欣赏物品的同时,也能体验到一种精神上的洗礼和情感上的触动,能够引发人们对生活、自然和文化的深刻反思,从而在心灵深处产生共鸣。
近两年汉格蔚在每次参展时,被谈论最多的就是其作品所展现出的松弛感。人们往往认为这种松弛感可能源自于S P空间的诗学设计事务所团队来自云南,云南的自然环境和文化背景赋予了其作品一种天然的松弛气质。此外,作品中植物元素的使用也常常被认为与松弛感相辅相成。然而,汉格蔚见从未有意去追求这种松弛感。我们认为对于松弛感的理解,将其转换为“尊重”一词可能更为恰当。在设计过程中,尊重项目所在的环境、投资方的期望以及体验者的感受是至关重要的。归根结底,松弛感是通过激发想象力而产生的。只有在尊重了上述诸多条件之后,设计才能在这些条件的交汇处产生,从而让人们能够放下心来,体验到一种安宁的状态,进而感受到松弛。因此,设计的核心在于在尊重的基础上寻找平衡,创造出既能满足功能需求又能触动人心的作品。
The entire exhibition space conveys a spiritual and emotional experience that transcends physical space through the form, materials and light of the building. Architecture is not only a physical structure, but also a container of emotions and memories. In order to stimulate emotions and evoke memories, people can experience a spiritual baptism and emotional touch while appreciating objects, which can trigger peoples profound reflection on life, nature and culture, and thus resonate in the depths of their hearts.
In the past two years, each time HIK VEIJ participated in the exhibition, the most talked about was the relaxed sense shown by his works. People often think that this sense of relaxation may come from the poetic design office team of S P space from Yunnan, Yunnans natural environment and cultural background gives its works a natural relaxed temperament. In addition, the use of botanical elements in the work is often considered complementary to a sense of relaxation. However, Mr. Hangar never intentionally pursued this sense of relaxation. We think it might be more appropriate to translate our understanding of relaxation into the word respect. During the design process, it is essential to respect the environment in which the project is located, the expectations of the investors, and the feelings of the experiencers. Ultimately, relaxation is created by stimulating the imagination. Only after respecting these conditions can the design emerge at the intersection of these conditions, so that people can relax, experience a state of peace, and thus feel relaxed. Therefore, the core of design is to find a balance on the basis of respect, to create works that meet the needs of the function and touch the heart.
SPACE POETICS 空间的诗学——2016年由知名设计师刘宗亚先生创立,是多元化的设计事务所,亦是
生活方式品牌。诗者、美也;通过理解、提炼、精简、挑选、组合、使空间呈现美的本质,从而感染人的情感乃至生活方式;这是我们们孜孜以求并不断付诸实践的唯一追求。
建筑设计、室内设计、产品设计——我们积极实践人与环境的关系。
我们优秀的设计团队,拥有众多备受赞誉的作品,遍及知名地产/酒店/商业/住宅,并屡获殊荣。
造房子、制造生活方式、致力于学术研究——我们在前沿探索,输出S P的美学与哲思。
希望由此塑造的生活方式,给你的感受是包容、接纳,甚至是一个大大的拥抱、一次融合的体验。
采集分享
 举报
举报
别默默的看了,快登录帮我评论一下吧!:)
注册
登录
更多评论
相关文章
-

描边风设计中,最容易犯的8种问题分析
2018年走过了四分之一,LOGO设计趋势也清晰了LOGO设计
-

描边风设计中,最容易犯的8种问题分析
2018年走过了四分之一,LOGO设计趋势也清晰了LOGO设计
-

描边风设计中,最容易犯的8种问题分析
2018年走过了四分之一,LOGO设计趋势也清晰了LOGO设计







































































