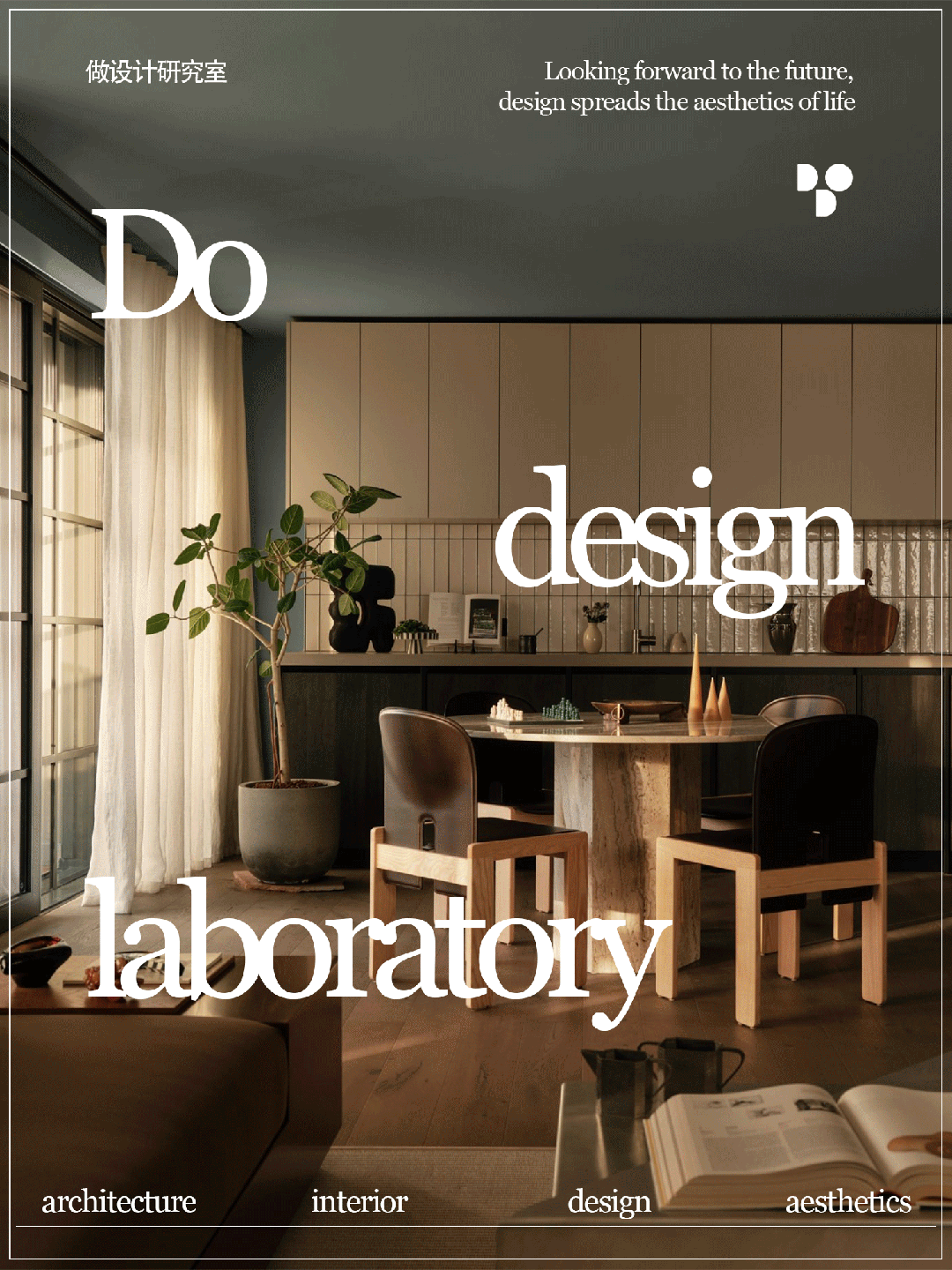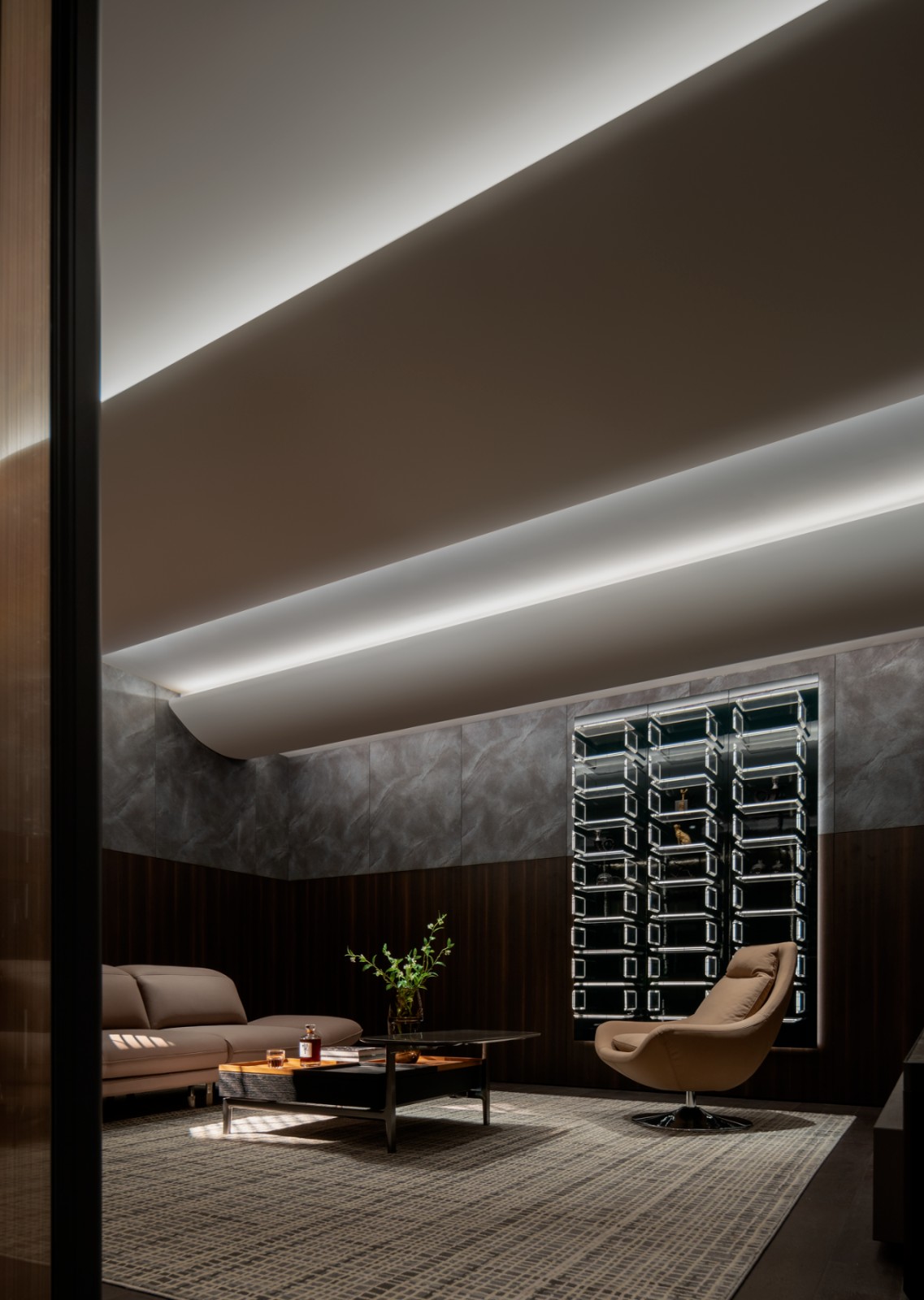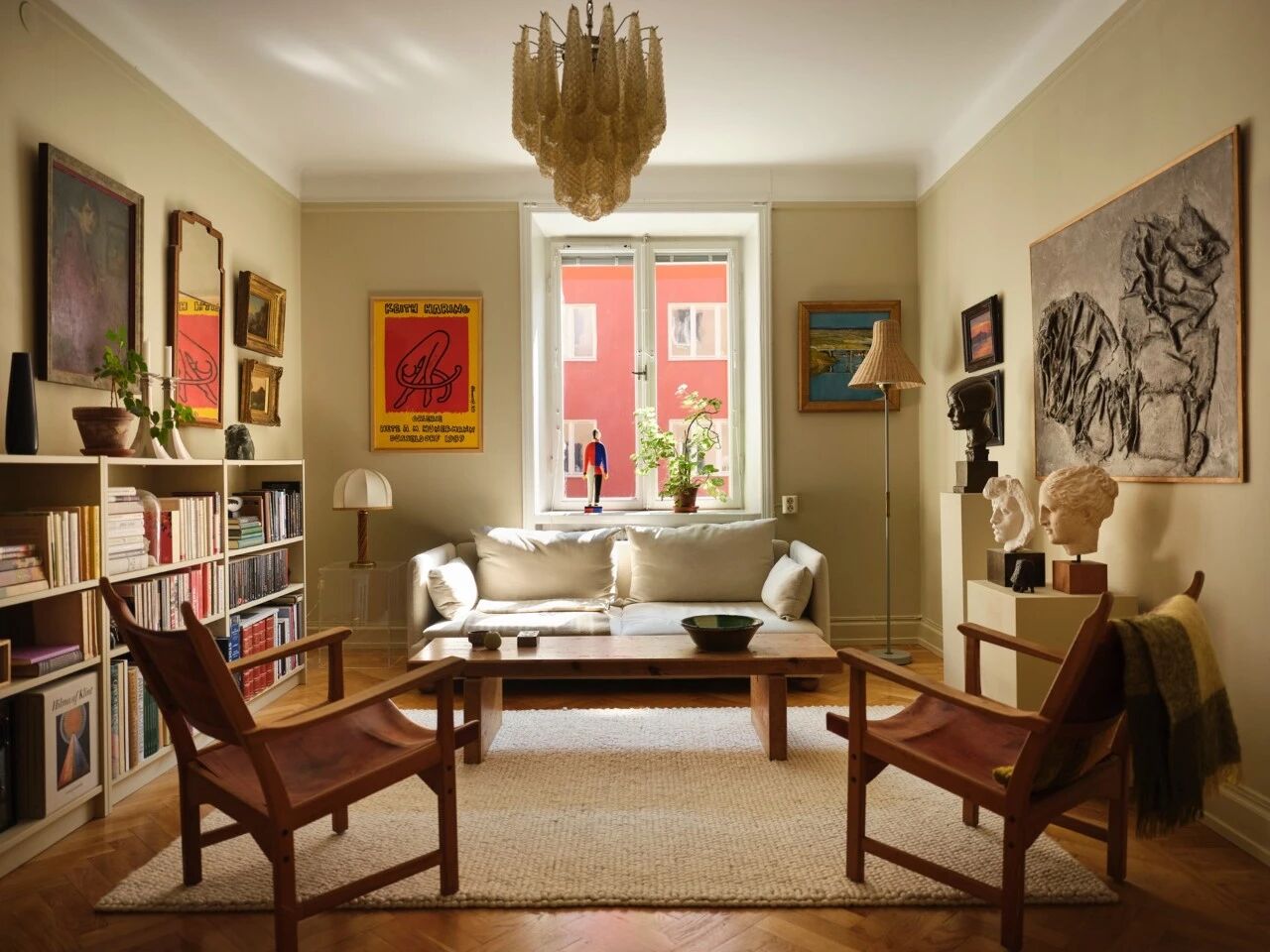Unknown design · 灵感剧场 首
2024-10-22 22:00
对Unknown design而言,办公空间不仅仅是满足各项功能需求的场所聚合,空间本身的情绪与调性,也会在潜移默化中,影响着使用者的审美与感知。2024年3月,Unknown团队为工作室完成了第三次更新改造。我们希望新空间能尊重时间的痕迹,同时与设计师的日常需求和审美习惯紧密联系,共同塑造理想的生活之所。
For Unknown design, office space is not only a place to fulfill functional needs, but also the mood and tone of the space itself, which affects the users aesthetics and perception. in March 2024, the Unknown team completed the third renovation for the studio. We hope that the new space will respect the traces of time, and at the same time closely relate to the daily needs and aesthetic habits of the designers, to jointly shape the ideal place to live.
工作室位于杭州江南岸艺术园区一层底商,庭院向外敞开,植物搭配景观石散落其间,形成柔性边界(Flexible Boundaries),引入自然语境,道路界面选用架空铺设的金属格栅板,以降低对地景的干扰。
The studio is located on the first floor of the Hangzhou Jiangnan Bank Art Park. The courtyard is open to the outside, with plants and landscape stones scattered among them to form flexible boundaries and introduce natural contexts, and the road interface is made of overhead paved metal grating to minimize the interference with the landscape.
平面采用开放式空间布局,会客室和主理人办公室设置于南侧,大片落地玻璃窗,框入流转的窗外视野。
地面高差将空间前后区隔,结合吊顶,压低纵向尺度,消解“盒子”体块的单调格局。
The plan adopts an open space layout, with the parlor and the managers office set on the south side, and large floor-to-ceiling glass windows framing the flow of the window view. The difference in floor height separates the front and back of the space, and combined with the suspended ceiling, the vertical scale is lowered to eliminate the monotony of the “box”block.
白色花灯垂挂而下,老式柚木茶几、皮革沙发、再生海绵的色调纹理——平衡了建筑结构的几何线条,带来折衷意趣。
由Unknown团队独立设计的多功能杂志墙,安装于会客区一侧,玻璃层板和金属搁架的数量及高度均可根据需要调整。
White lanterns hang down, while old teak coffee tables, leather sofas, and recycled foam in tonal textures - balancing the geometric lines of the structure - provide an eclectic mix of interest. A multi-functional magazine wall, designed independently by the Unknown team, is mounted to the side of the lounge area, with the number and height of glass panels and metal shelves adjustable to suit the needs of the space.
隔墙以清水混凝土板装挂,内置一扇树瘤木口袋移门,拉开可作为隔断,围合多个空间,收起时引入自然天光,形成通透视野。
壁面上一行“Unknown design”发光字样,是工作室低调的招牌。
The partition wall is hung with clear-water concrete panels and has a built-in pocket sliding door made of burl wood, which can be used as a partition to enclose multiple spaces when pulled open, and bring in natural light when closed to create a transparent view. A line of illuminated “Unknown design” on the wall is the studios understated signature.
switching between different modes of pocket door
一张中古圆木桌,配以素色器皿和复古地毯,连接门厅与其他空间,展现冲突又和谐的视觉渗透关系。
A round antique wooden table with plain utensils and a vintage carpet connects the foyer with other spaces, revealing a visual osmosis of conflict and harmony.
办公区遵循去繁从简原则,我们铲除梁架天花及部分墙面抹灰,留下粗糙的刮擦痕迹,管线沿梁柱之间交错搭接,富有旧工业美感的原始框架,化身承载工作室日常的空间容器。
Office area follows the principle of simplification, we removed the beams and ceilings and part of the wall plastering, leaving rough traces of scraping, pipes and wires are interlaced along the beams and columns, the original frame, rich in the old industrial aesthetic, is transformed into a container for the studios daily life.
长达6米的不锈钢长桌,可容纳多人共享办公,与银灰冷调的金属灯具搭配得宜。
工字钢骨架搭建起后区隔断,表面以乱纹不锈钢拼接软木饰面,用于张贴展示设计图纸。
整面开放式USM模块立架与之齐平,材料小样有序摆放其间,呼应场地的工业特质。
The 6-meter-long stainless steel table can accommodate multiple people to share the office, and is well matched with the silver-gray metal lamps. The I-beam steel frame is used to construct the back partitions, and the surface is made of messy stainless steel with cork finish, which is used for posting and displaying the design drawings. The entire open USM module shelf is flush with it, and small samples of materials are placed in an orderly manner, echoing the industrial character of the site.
会议室延续了空间的质朴统一性及设计思路——“去掉层层不必要的元素,只剩下一个纯粹而简洁的构造”,一侧采用玻璃隔断,与公区保持视线共通。
The conference room continues the simple unity of the space and the design idea - “remove layers of unnecessary elements, leaving only a pure and simple structure”, with a glass partition on one side to maintain a common line of sight with the public area.
在不到一个月的改造时间中,我们将脑海中翻涌的想象,一个个推敲、校正,有迹可循地变成现实。
生活本身就是真实而具体的线索,也是Unknown design设计理念的温暖内核。
In less than a months remodeling time, we took the imagery that came to our mind, and one by one, we refined and corrected it, and turned it into reality in a traceable way. Life itself is a real and concrete clue, which is also the warm kernel of Unknown designs design concept.
Hangzhou, Zhejiang Province
Ruiwen Decoration Engineering Co.
Unknown design成立於2020年,由建築、設計、攝影、青年藝術家等多元化領域的成員組建而成,專注於商業空間、室内設計以及藝術裝置等設計服務。
Founded in 2020, Unknown design is a group of architects, designers, photographers, and young artists specializing in commercial space, interior design, and art installations.
采集分享
 举报
举报
别默默的看了,快登录帮我评论一下吧!:)
注册
登录
更多评论
相关文章
-

描边风设计中,最容易犯的8种问题分析
2018年走过了四分之一,LOGO设计趋势也清晰了LOGO设计
-

描边风设计中,最容易犯的8种问题分析
2018年走过了四分之一,LOGO设计趋势也清晰了LOGO设计
-

描边风设计中,最容易犯的8种问题分析
2018年走过了四分之一,LOGO设计趋势也清晰了LOGO设计











































































