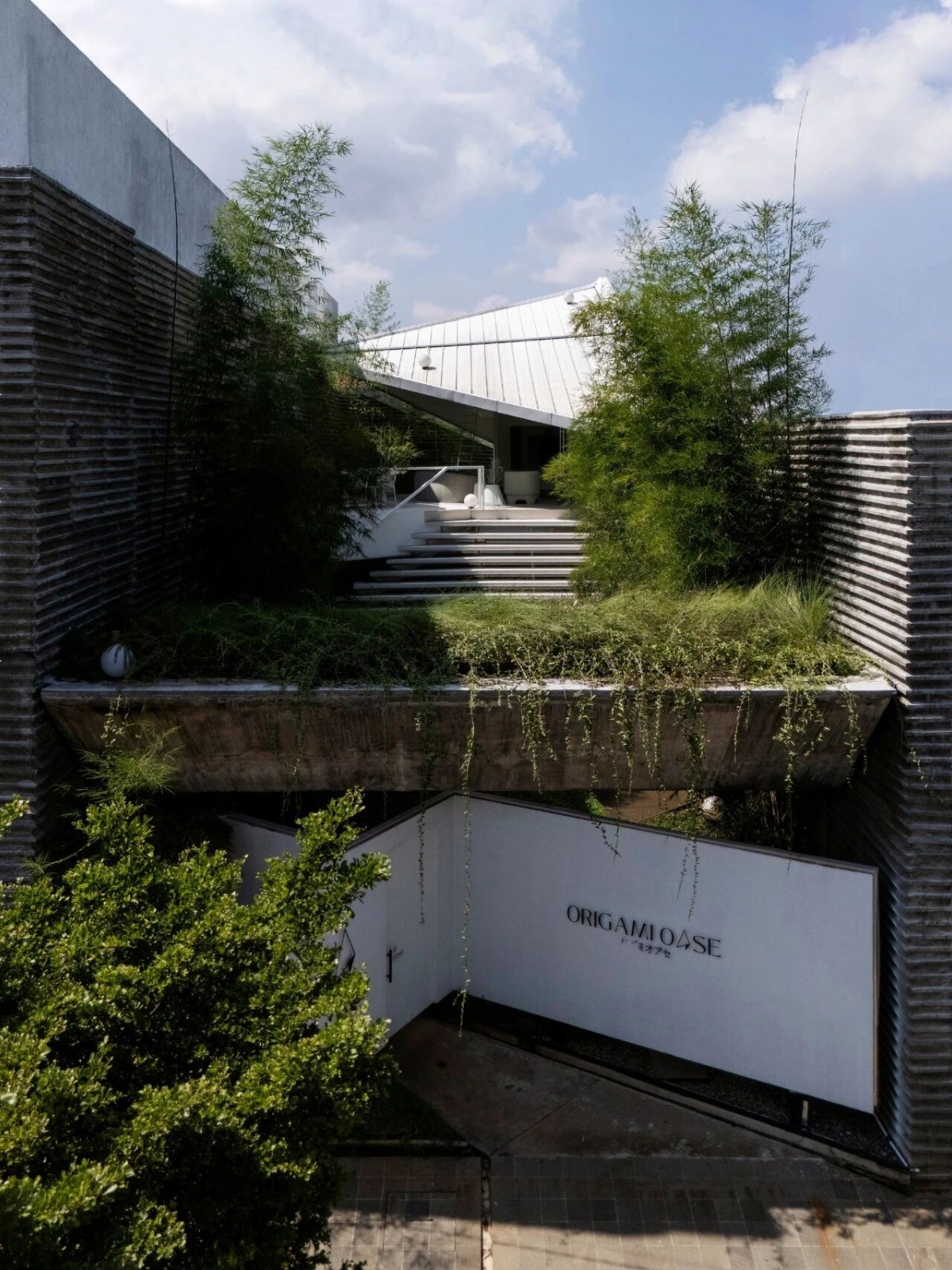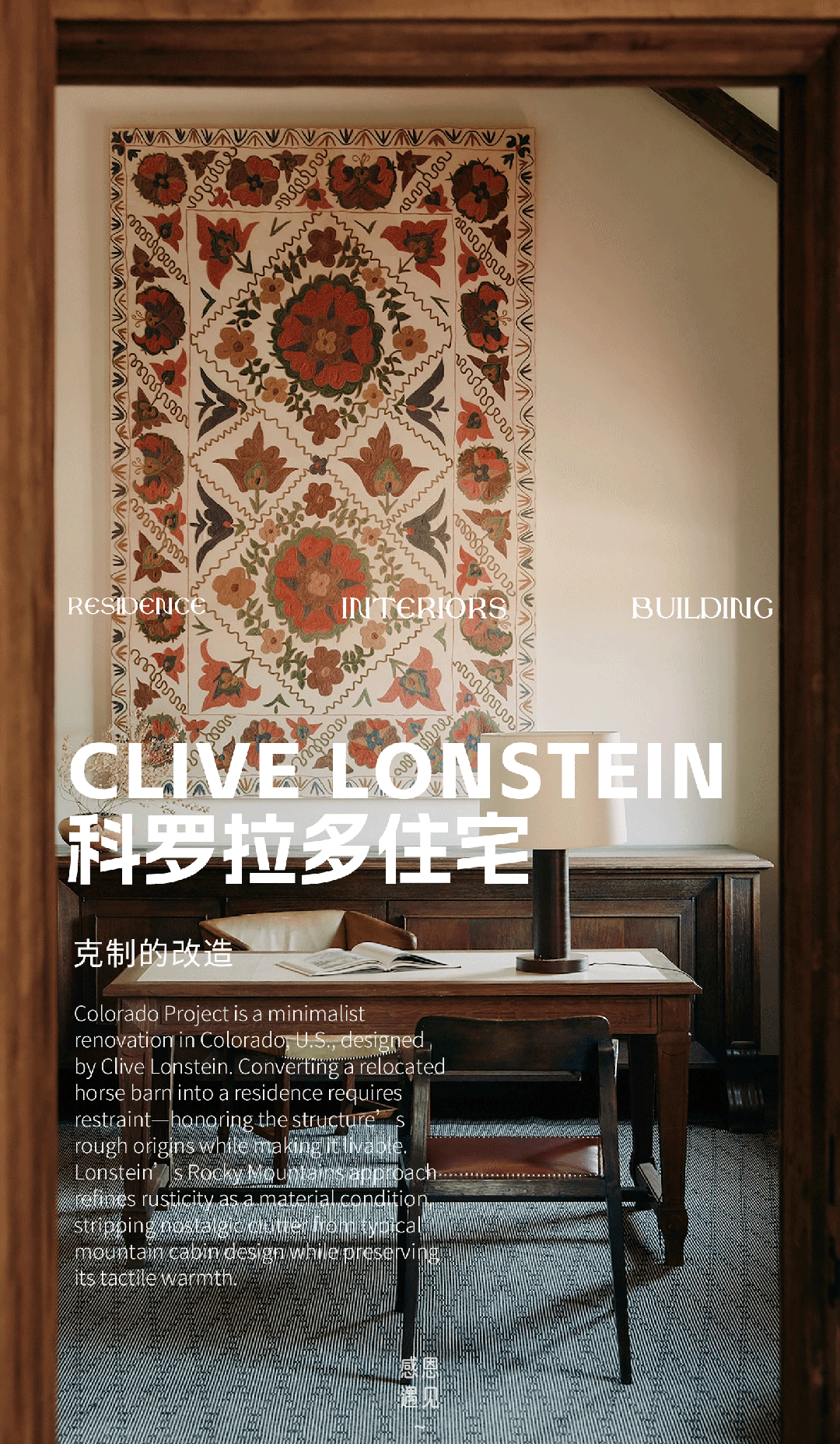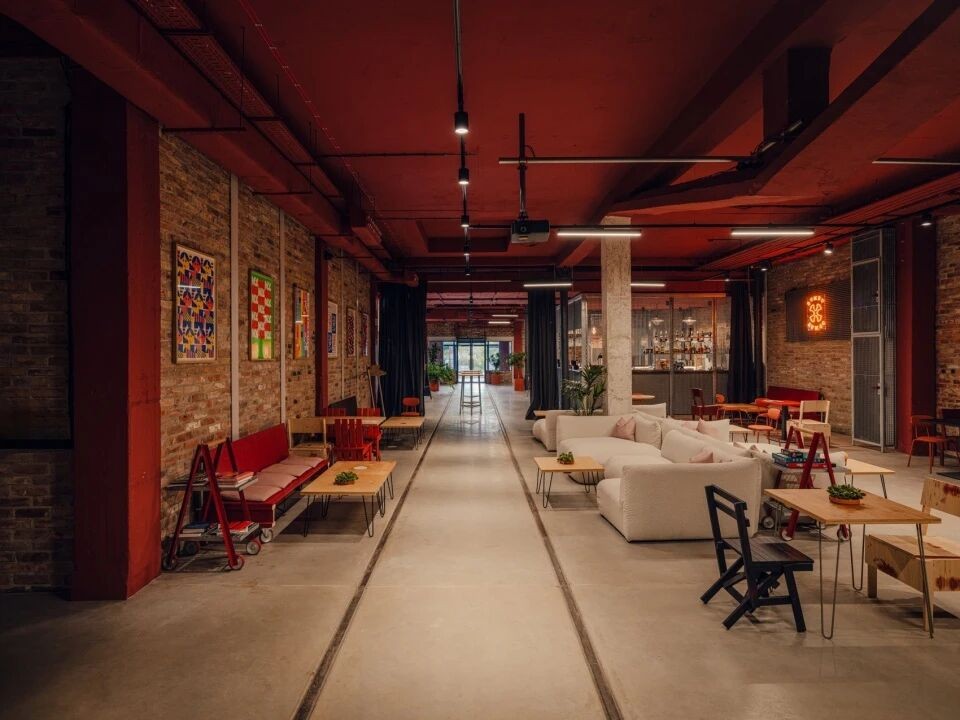Munarq Arquitectos丨生于大地,居于自然 首
2024-10-21 22:22


Munarq Arquitectos 是一家位于马略卡岛的建筑工作室,由 Rafel Munar 和 Pau Munar 创立,专注于将建筑与地中海景观和谐融入。工作室致力于尊重岛屿的建设传统,探索天然材料的创新应用,打造可持续且生态友好的建筑作品。他们以直接和高效的方式解决复杂问题,力求在与客户的合作中实现简约、务实的设计解决方案。Munarq 强调建筑与环境的深度连接,以保护景观为目标,创造与自然共生的建筑项目。
Ca na Pau
西班牙,马略卡岛


P. 01
Ca na Pau 是由 Munarq Arquitectos 设计的位于马略卡岛比尼萨勒姆的一座住宅,其设计理念强调与自然环境的和谐融入。作为一个从大地中“升起”的避难所,这座建筑体现了地中海传统与现代可持续技术的结合,展示了建筑与自然景观的相互尊重与共生。
Ca na Pau is a house in Binisalem, Majorca, designed by Munarq Arquitectos, whose design philosophy emphasizes harmonious integration with the natural environment. As a sanctuary that rises from the earth, the building embodies the combination of Mediterranean traditions and modern sustainable technologies, demonstrating mutual respect and symbiosis between architecture and the natural landscape.


P. 02


P. 03
建筑从当地资源出发,使用了泥土、石头和石灰混合而成的压载墙系统,提供了坚固的结构,还增强了房屋的热质量和保温性能。这种建筑材料和方法在提升建筑稳定性的同时,还有效调节了室内温度,形成了自然的能源节约机制。室内同样采用了泥土和石灰的混合物,创造了适合当地气候的湿热环境,还通过调节湿度提升了室内空气质量,减少了发霉的风险。建筑师表示,泥土与石灰的自然吸湿性可以有效维持舒适的室内气候,表现出传统材料在现代建筑中的巨大优势。
Built from local resources, a system of ballast walls made from a mixture of earth, stone and lime is used to provide a solid structure and also enhance the thermal mass and insulation properties of the house. This building material and method not only improves the stability of the building, but also effectively regulates the indoor temperature, forming a natural energy saving mechanism. The interior also uses a mixture of soil and lime to create a hot and humid environment suitable for the local climate, and also improves the indoor air quality by regulating humidity, reducing the risk of mold. According to the architects, the natural hygroscopic properties of soil and lime can effectively maintain a comfortable indoor climate, demonstrating the great advantages of traditional materials in modern architecture.


P. 04


P. 05


P. 06


P. 07


P. 08


P. 09
Ca na Pau 结合了新旧建筑元素。除了主屋之外,原有的工具棚经过修复,成为了一个 40 平方米的工作室。整个项目的功能布局以满足乡村生活需求为导向,主人不仅居住在此,还参与农业项目,照料果园和动物。200 平方米的主屋设有三间带浴室的卧室、起居区、书房、厨房和餐厅,并配有 60 平方米的车库,突显了该住宅与自然环境的紧密联系。
Ca na Pau combines old and new architectural elements. In addition to the main house, the original tool shed has been restored and turned into a 40 m2 studio. The functional layout of the whole project is oriented towards meeting the needs of rural life, where the owners not only live here, but also participate in agricultural projects, taking care of the orchard and the animals. The 200-square-metre main house features three en-suite bedrooms, a living area, study, kitchen and dining room, with a 60-square-metre garage that highlights the homes strong connection to the natural environment.


P. 10


P. 11


P. 12


P. 13
设计的核心之一是房屋中央的露台,犹如一座开放的“绿洲”,不仅让人享受户外活动,还提供了墙壁的保护,营造出内外互动的动态空间。这个庭院空间不仅与周围的自然景观融为一体,也通过引入自然光,赋予了室内空间独特的氛围和自然生机。
At the heart of the design is the terrace in the middle of the house, which acts as an open oasis that not only allows people to enjoy the outdoors, but also provides protection from the walls, creating a dynamic space where the inside and outside interact. This courtyard space is not only integrated with the surrounding natural landscape, but also gives the interior space a unique atmosphere and natural vitality by introducing natural light.


P. 14


P. 15


P. 16


P. 17


P. 18


P. 19
Ca na Pau 的屋顶使用了稻草块作为绝缘材料,稻草具有良好的热性能,还能调节湿度,确保建筑的透气性。与传统的合成材料相比,稻草块更加环保,可减少建筑对环境的影响,并支持了当地经济的发展。
The roof of Ca na Pau uses straw blocks as insulation material, which has good thermal properties and also regulates humidity to ensure the breathability of the building. Compared to traditional synthetic materials, straw blocks are more environmentally friendly, reducing the environmental impact of buildings and supporting the development of local economies.


P. 20


P. 21


P. 22
Ca na Pau 不仅是一座居所,更是人与自然的对话,其设计通过使用当地天然材料,展示了建筑如何与自然共生,并通过引入现代技术进一步增强了其可持续性。Munarq Arquitectos 的设计理念在这个项目中得到了完美的诠释——建筑从环境中生成,而不是强加于环境,实现了传统与现代、自然与人类的深度融合。
Ca na Pau is not only a residence but also a dialogue between man and nature, its design demonstrates how the building can coexist with nature through the use of local natural materials and further enhances its sustainability through the introduction of modern technology. The design philosophy of Munarq Arquitectos is perfectly illustrated in this project - the building is generated from the environment, not imposed on it, achieving a deep integration of tradition and modernity, nature and humanity.


P. 23


P. 24
项目信息 / information
项目名称PROJECT NAME : Ca na Pau
位置LOCATION : Mallorca, Spain
设计DESIGN : Munarq Arquitectos
内容策划 / Presented
编辑 EDITOR :Frank
撰文 WRITER :L·xue 校改 CORRECTION :
W·zi
版权 COPYRIGHT : Munarq Arquitectos































