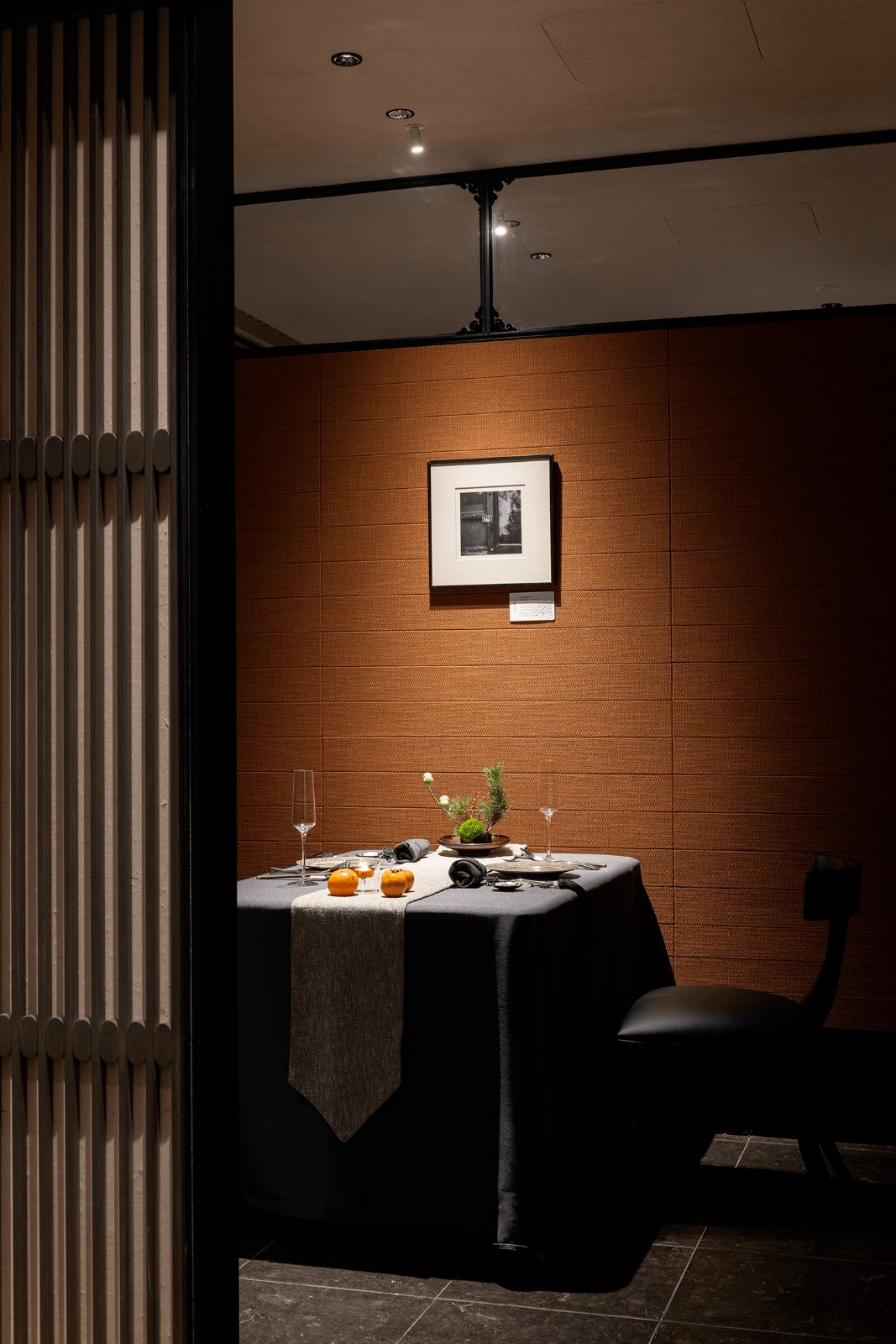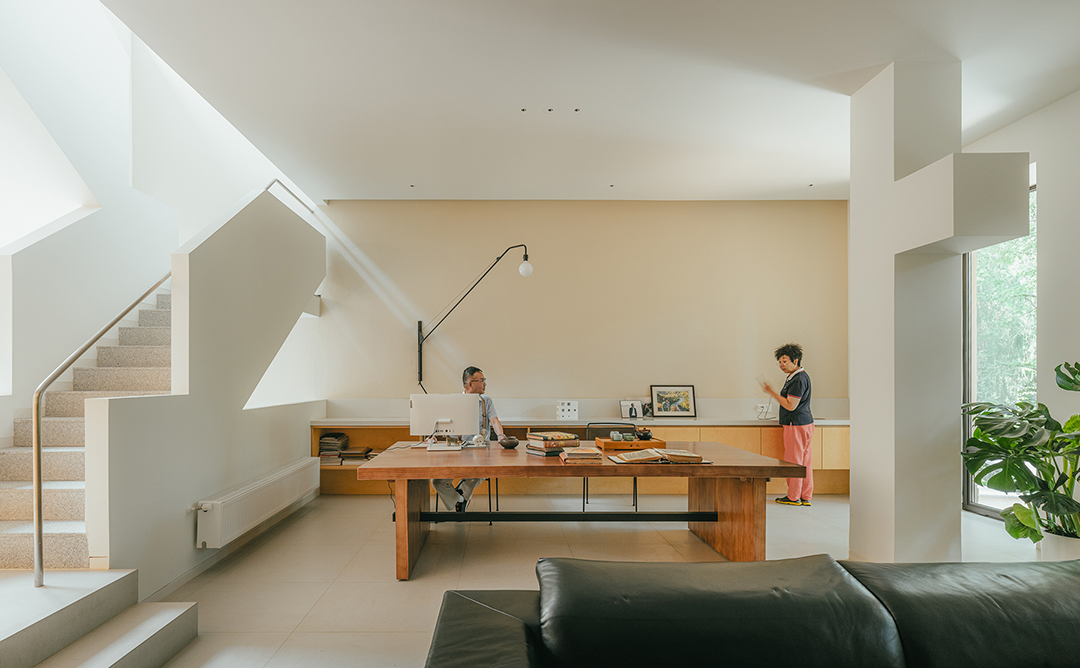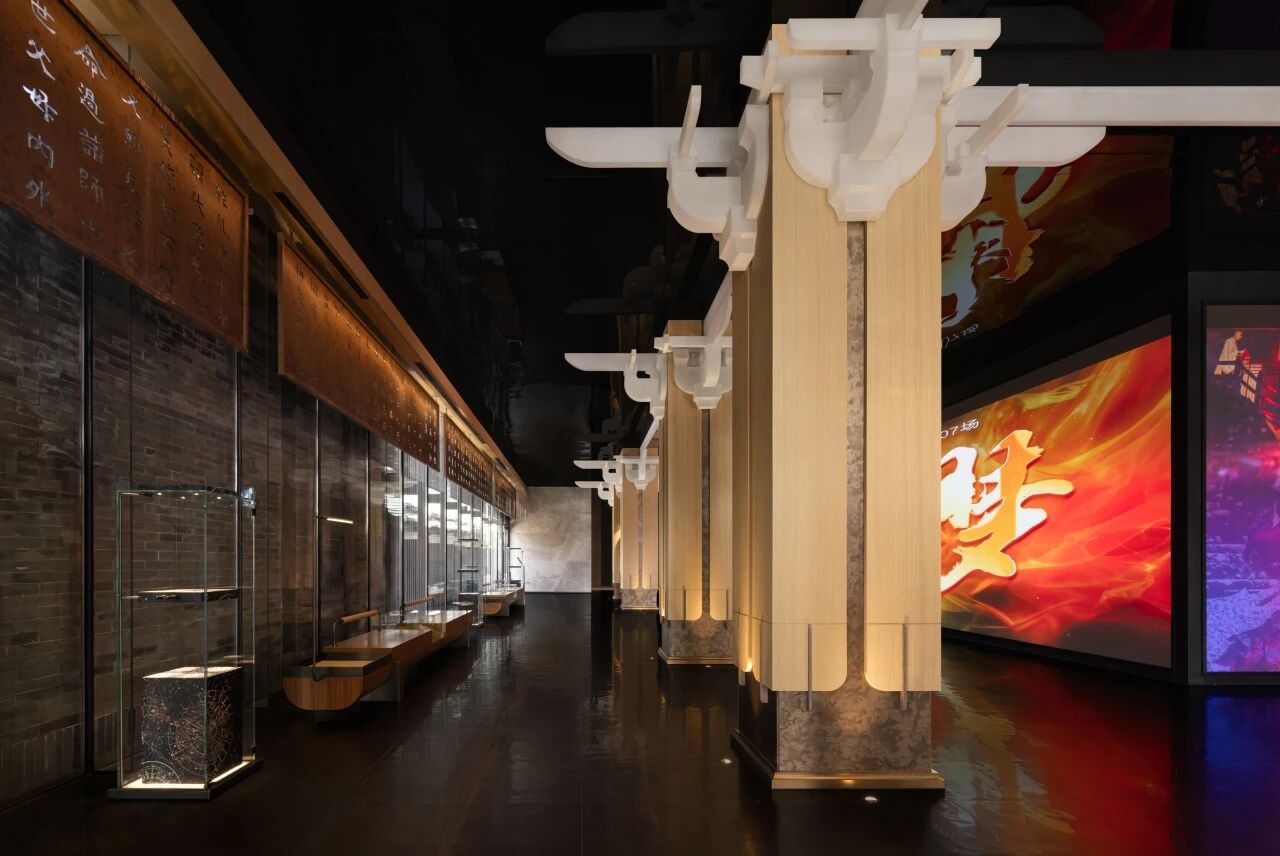Autumn in the North,西班牙 首
2024-10-21 14:47




Why stick to an established design, when you no longer believe in it? Why build walls and close spaces when what you are looking for is connection?
当您不再相信既定的设计时,为什么还要坚持它呢?当您寻求的是联系时,为什么要建造墙壁和封闭空间呢?
Within this context, in which you are at last free and decided, after realising that no, you don’t want to follow the rules in the construction of your house, the big question remains: why use doors if you have decided to do without walls?
在这种情况下,你终于自由并决定,在意识到不,你不想遵守建造你的房子的规则之后,最大的问题仍然存在:如果你决定不使用门,为什么要使用门墙壁?






The challenge of distribution in a home is more than just a plan with measurements and numbers that add up and fit together.
家庭配电的挑战不仅仅是将尺寸和数字加起来并组合在一起的计划。
Distributing a space means understanding the connection needs of the person or family that lives there. It is about listening, letting this instinct flow and allowing the subconscious, which always seeks wellbeing, to emerge.
分配空间意味着了解居住在那里的人或家庭的联系需求。这是关于倾听,让这种本能流动,让总是寻求幸福的潜意识浮现出来。






We could say that distribution is a psychological tool, a strategy that allows you to build a puzzle which is arranged according to your way of living. Although, seen from the outside, it will not look anything like the puzzles you’ve been used to seeing your entire life.
我们可以说,分配是一种心理工具,一种策略,可以让你构建一个根据你的生活方式排列的谜题。不过,从外观上看,它与你一生所见的拼图完全不同。






This is what happens in this house: we can describe it as a home with three bedrooms, a living room, a kitchen and an office. We would not, however, be able to define even 1% of what the distribution is like and, consequently, the spirit of this family home.
这就是这所房子里发生的事情:我们可以将它描述为一个拥有三间卧室、一间客厅、一间厨房和一间办公室的家。然而,我们甚至无法定义 1% 的分布情况,进而定义这个家庭住宅的精神。


We start from the heart of the home, the kitchen, which originated as a space that distributes the rest of the rooms in symmetrical degrees, as if it were a fan that both spreads out and gathers together intimacy and communication.
我们从家的中心——厨房开始,它起源于一个以对称的程度分布其余房间的空间,就好像它是一把风扇,既展开又聚集亲密和交流。






In parallel and consecutive lines, to the left of the kitchen, we find open modules that make up, on one hand, the laundry room and the children’s room, and on the other, the home office of these two architects.
在平行和连续的线条中,在厨房的左侧,我们发现了开放式模块,它们一方面构成了洗衣房和儿童房,另一方面构成了这两位建筑师的家庭办公室。




A nucleus that has two circular flows. Firstly, at the front, towards the outside, from where the separations created by furniture that has double functionality on both sides can be seen. Secondly, there is an interior circular flow, since all the spaces are accessible from the other side.
具有两个循环流的核。首先,从正面向外,可以看到两侧具有双重功能的家具所形成的分隔。其次,有一个内部循环流,因为所有空间都可以从另一侧进入。




A home needs to be permeable to the crucial stages of each inhabitant. For this reason, one of the few rooms that has a semi-permanent door is that of the children, so that the house can evolve with their ages and their need for privacy. Returning to the kitchen as a starting point, we see how the space communicates openly with the dining room and the living room with a fireplace, all following the same form of expression.
一个家需要能够渗透到每个居住者的关键阶段。因此,为数不多的带有半永久性门的房间之一是儿童房间,这样房子就可以随着他们的年龄和隐私需求而变化。回到厨房作为起点,我们看到空间如何与餐厅和带壁炉的客厅开放地沟通,都遵循相同的表达形式。




The dialogue initiated with the flooring ends up forming part of the platform that stages the piece of furniture where the television is hidden. This continues until it becomes part of the first step of the staircase that goes up to the bedroom suite. This corner, used as storage, is one of the favourite hideaways for the children in the family.
与地板的对话最终形成了平台的一部分,该平台放置了隐藏电视的家具。这种情况一直持续到它成为通往卧室套房的楼梯的第一步的一部分。这个角落用作储藏室,是家庭中孩子们最喜欢的隐蔽处之一。




The light of the house, situated in a permanent northern autumn climate, has been sought as a talisman through all its connections with the outdoors. From the skylight in the kitchen that has been designed to attract light in the morning and at midday, to all the windows in the living room that capture the afternoon light from every corner.
这座房子坐落在北方永久的秋季气候中,通过它与户外的所有联系,人们将其光线视为一种护身符。从厨房的天窗(旨在吸引早晨和中午的光线)到客厅的所有窗户(可以从各个角落捕捉下午的光线)。






An interior-exterior connection has been sought in each room, complementing it with nature and including a tree for each moment of connection: an olive tree and a Japanese willow are some of the trees that have become part of this family.
每个房间都寻求内部与外部的联系,与自然相得益彰,并在每个连接时刻都包括一棵树:一棵橄榄树和一棵日本柳树是这个家庭的一部分。








The bedroom suite located on the upper floor has been worked with the same intention of creating privacy without the need for doors. A large wooden panel acts as a silencer for the suite in one respect, while in another it gives privacy to the en-suite bathroom if required.
位于楼上的卧室套房也出于同样的目的,即在不需要门的情况下创造隐私。一块大木板一方面可以充当套房的消音器,另一方面,如果需要的话,它可以为套房浴室提供隐私。












夏边际
撰文:豆宝宝
校改:吴一仁
编排:布忠耀































