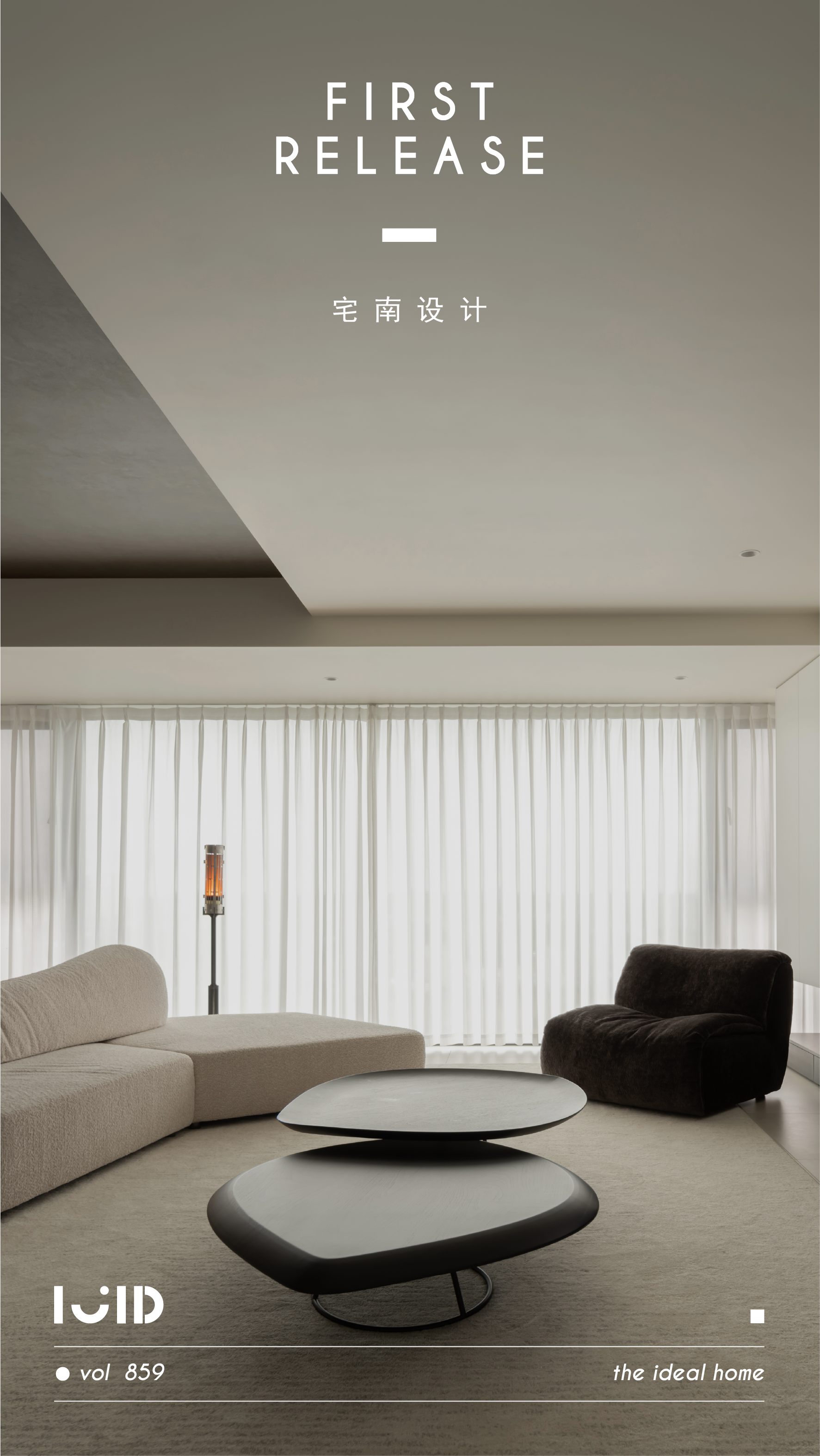新作|SUUKO 肃可设计 自然建构 首
2024-10-16 22:17


SUUKO DESIGN Studio
The Architects Own Home
//
空间体验始于踏入门槛的那一刻,从玄关处微弱的地脚灯光,到步入宽敞明亮的主厅。主厅设计以极简主义为核心,一个洁白无瑕的立方体空间,线条硬朗流畅,天花上,仅有两根长达9米的空调风口静静伫立,无多余装饰和灯具,尽显空间的纯粹与宁静。
The spatial experience begins the moment one crosses the threshold, from the subtle footlights at the entrance to the transition into a spacious and bright main hall. The design of the main hall centers around minimalism, featuring a pristine white cubic space with clean, smooth lines. On the ceiling, only two 9-meter-long air conditioning vents stand quietly, without any superfluous decorations or lighting fixtures, showcasing the purity and tranquility of the space.




在材料的选择上,我们汲取自然之灵感,尤其是山石草木的质朴韵味。一楼地面铺设的粗糙户外砖,模拟岩石质感,让人仿佛置身于自然之中;楼梯间的交通盒裹以天然软木,触感温润如树干,为上下穿梭的旅程增添了几分宁静与沉稳。
In terms of material selection, we draw inspiration from nature, especially the simple charm of mountains, stones, plants, and trees. The rough outdoor bricks laid on the first floor simulate the texture of rocks, making one feel as if they are immersed in nature.






而窗套、书架与餐桌,则统一采用经过精细工艺处理后的欧松板,如同国画大写意里的皴擦,展现出大理石般的艺术质感,桌面铺设的同色同肌理的人造石材,颜色呼应,色彩协调。
The traffic box in the stairwell is wrapped with natural cork, which feels warm and smooth like a tree trunk, adding a sense of tranquility and stability to the journey of moving up and down. The window frames, bookshelves, and dining table are all uniformly made of fine-crafted Oriented Strand Board (OSB), resembling the expressive brushwork in traditional Chinese painting, showcasing an artistic texture akin to marble. The tabletop is covered with artificial stone of the same color and texture, harmonizing the colors and tones.










二楼作为休憩之所,整体以白色为基调,从地面延伸至天花,所有可隐藏的功能柜体均被巧妙隐藏,空间如同一张等待绘制的白纸,纯净而富有想象力。
The second floor serves as a quiet resting space, with white as the overall tone, extending from the floor to the ceiling. All functional cabinets that can be hidden are cleverly concealed, making the space like a blank canvas waiting to be painted, pure and imaginative.




主卧的偏轴门覆盖着特殊纹理的树木皮,成为空间中的一幅立体画作,与柚木画框、洗漱台相映成趣。
The off-axis door of the master bedroom is covered with special textured tree bark, becoming a three-dimensional painting in the space, complementing the teak picture frame and the washstand.


















奶黄色的木皮包裹着卧室,营造出温馨舒适的睡眠环境,而淡蓝色的石材则在浴室中带来一丝清新与凉爽。
The creamy yellow wood veneer wraps around the bedroom, creating a cozy and comfortable sleeping environment, while the light blue stone brings a touch of freshness and coolness to the bathroom.










粗犷与精细,沉稳与轻盈,拉开材质间的视觉和触感差异,材料之间的碰撞与对话为空间增添了一份独有的诗意。
创造平静的氛围是住宅设计的意义,让我们的感官变得平静,不再渴急。
这有助于帮助我们从社会中脱嵌,得以空间关照自己。
Roughness and delicacy, stability and lightness, create visual and tactile differences between materials. The collision and dialogue between materials add a unique poetic touch to the space. Creating a tranquil atmosphere is the purpose of residential design, calming our senses and quenching our thirst. This helps us to detach from society and allows us to reflect on ourselves within the space.


平面图 ©SUUKO DESIGN肃可设计
项目名称 |
自然建构:建筑师自宅
Project Name |
Natural Construction: The Architects Own Home
项目类型 |
住宅室内
roject Type |
esidential Interior
项目地点 |
上海松江区
Location |
Songj
iang District, Shanghai
建成状态 |
建成
Constructi
on St
tus |
Completed
设计时间 |
2024年3月
Design Period |
March
2024
建设时间 |
2024年3月—2024年6月
Construction Pe
riod |
Ma
rch 2024 - Ju
ne 2024
建筑面积 |
420平方米
Building Area |
420 sq
uare meters
设计单位 |
SUUKO DESIGN肃可设计
Design Firm |
SUUKO DESIGN
主创设计 |
肃画,张丹莉
Chief Architec
ts |
Su Hua, Zhang Danli
照明设计 |
肃画
Lighting Design |
Su Hua
家具设计 |
肃画
Furniture Design |
Su Hua
材 料 |
ERCO OSB板 柚木
Materials |
ERC
O OSB board, Tea
k wood
摄 影 师 |
张丹莉
Photographer |
Zhang Danli
fatkun




主创设计 / 张丹莉
SUUKO DESIGN成立于2022年,工作室位于上海,是肃画建筑ADWANGStudio面向“人居空间”方向成立的独立工作室。我们以创造适宜的居所为目的,视“具体的人与生活”为设计灵感,而不是遵循某种固化的形式风格。































