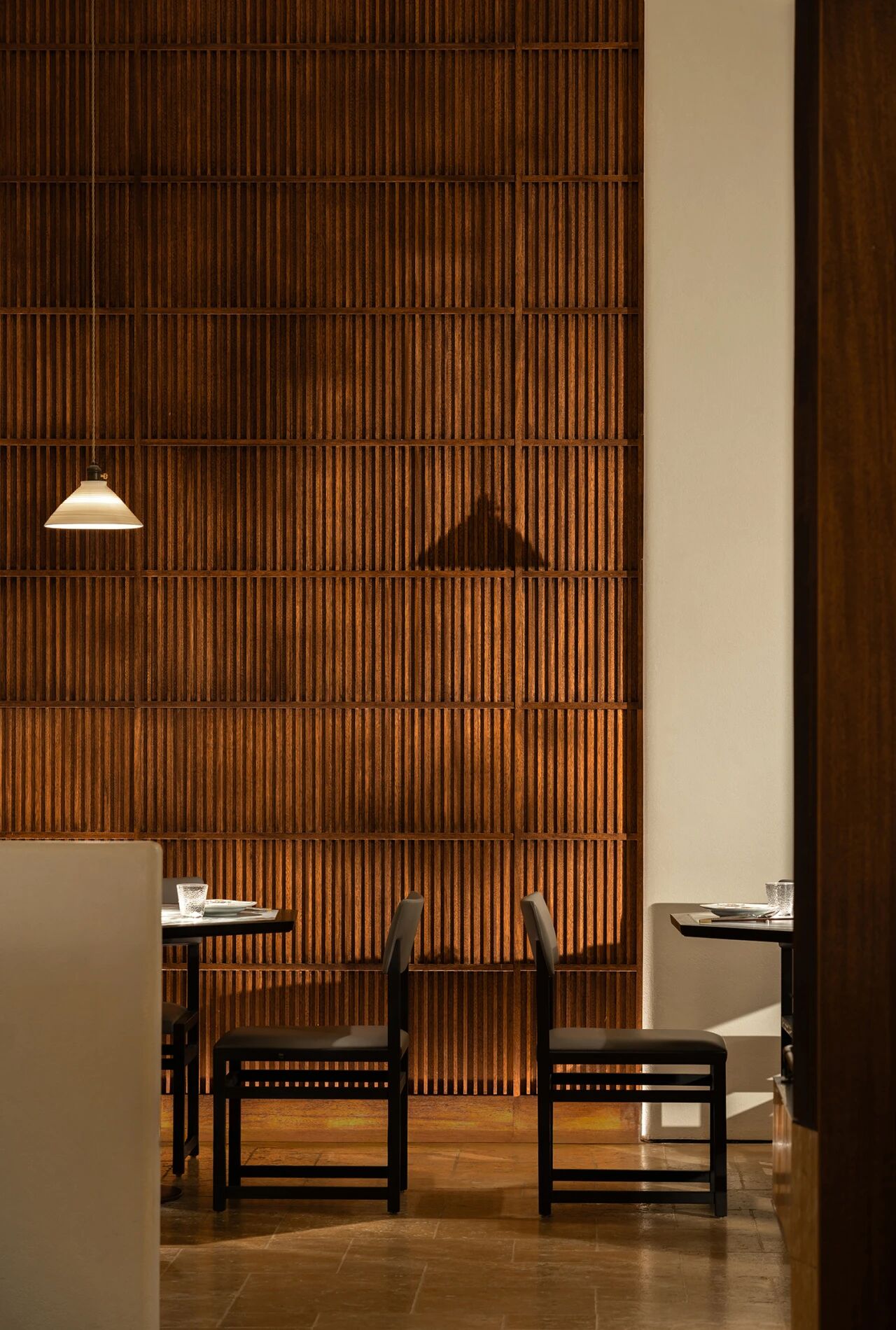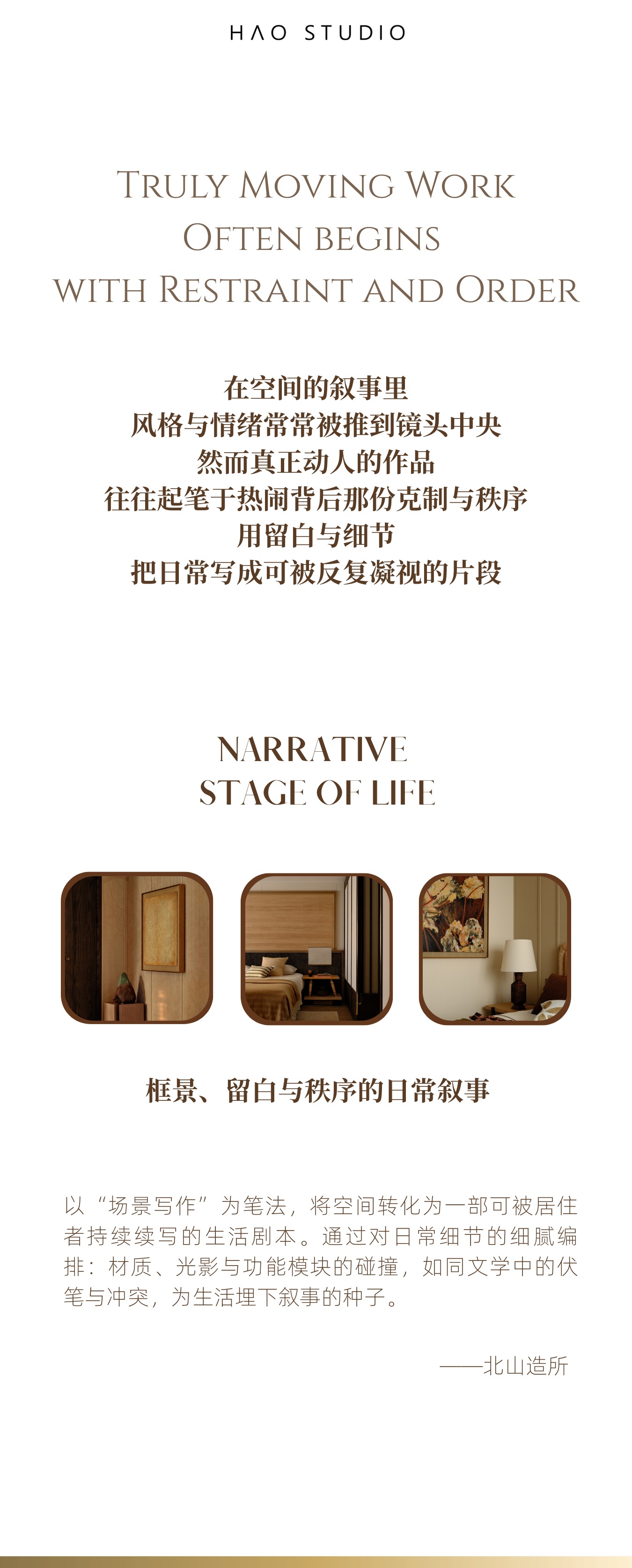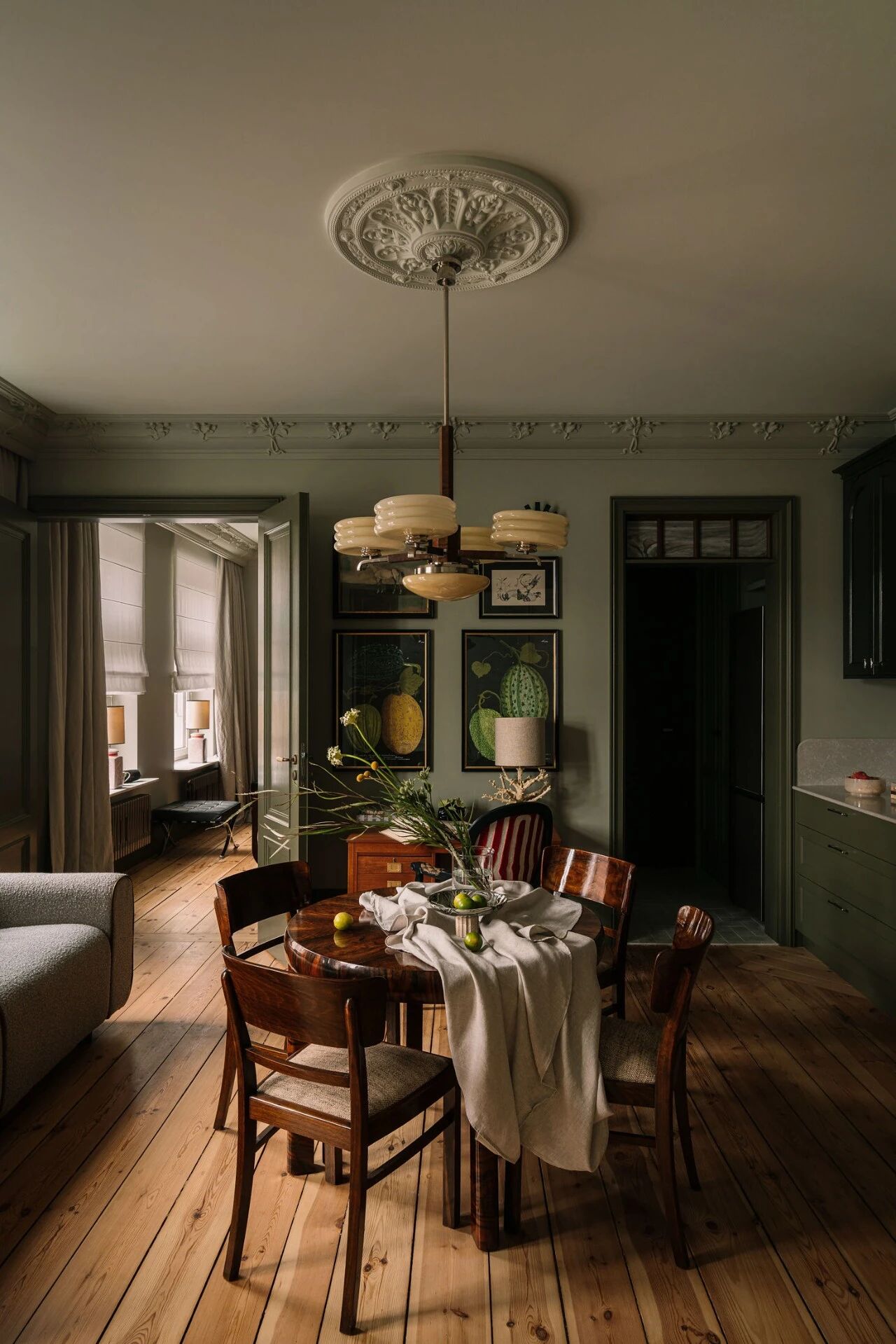DISSIPATE 227 温暖的公共建筑 首
2024-10-15 12:21
















Content Explanation and Overview
The public building, made of concrete, logs and greenery, aims to create a warm and inviting space for people to connect, rest and be inspired. The design is inspired by the combination of modernity and nature, and strives to find a balance between function and beauty.








Content Explanation and Overview
水泥的冷硬与质朴通过设计的手法被赋予了新的生命力,形成了建筑的骨架和基本形态。为了打破水泥的冰冷感,建筑大量使用原木元素。无论是地板、墙面还是家具,原木的温暖色调和自然纹理带来了强烈的视觉对比和触觉体验,使整个空间更加温馨和人性化。
The coldness and simplicity of cement have been given new vitality through design techniques, forming the skeleton and basic form of the building. In order to break the cold feeling of the cement, the building made extensive use of log elements. Whether its floors, walls or furniture, the warm tones and natural textures of the wood create a strong visual contrast and tactile experience, making the whole space more welcoming and humane.






Content Explanation and Overview
绿植在设计中起到了至关重要的作用。垂直绿化墙、盆栽植物和屋顶花园等绿植元素不仅美化了环境,还有效改善了建筑的空气质量,提供了一个绿色、健康的公共空间。绿植的存在使得建筑仿佛融入了自然,充满了生机与活力。
Plants play a vital role in the design. Green elements such as vertical green walls, potted plants, and roof gardens not only beautify the environment, but also effectively improve the buildings air quality, providing a green, healthy public space. The presence of greenery makes the building seem to blend into nature, full of vitality and vitality.














Content Explanation and Overview
建筑内部设计注重人性化和多功能性。开放式的布局和灵活的隔断设计,使空间可以根据不同的活动需求进行调整。宽敞明亮的大厅、舒适的休息区和专为小型会议或讨论设计的私密空间,都体现了对使用者的关怀。
The interior design of the building focuses on user-friendliness and versatility. The open layout and flexible partition design allow the space to be adapted to different event needs. The spacious, well-lit halls, comfortable lounge areas and intimate spaces designed for small meetings or discussions all reflect the care of the users.






关于我们:
欢迎来到我们的DISSIPATE-AI建筑与室内设计艺术创刊号!在这里,我们将带您一起探索创新、独特的AI技术在建筑和室内设计领域的应用,以及AI与艺术的交融之美。本刊致力于为读者呈现美好的视觉效果和提供艺术灵感,分享国内优秀的AI建筑,室内,艺术类设计作品。
我们的刊物将以专业、丰富和多样的内容为特色。我们的编辑团队由一群对建筑与室内设计热情高涨且具有专业素养的人士组成,他们将为读者带来领域内的优秀作品、创意灵感。我们将深入探讨AI技术在建筑创作、设计流程、可持续发展等方面的运用,同时也关注艺术与设计的融合,探索通过AI技术实现艺术创作的可能性。期待和探索AI未来。
我们的目标是不仅帮助读者了解AI在建筑与室内设计领域的影响,同时也激发读者的创造力和思考。我们相信通过分享、启发灵感,可以共同推进建筑与室内设计以及艺术类的发展,开创更美好、更智能的未来。我们鼓励读者积极参与我们的刊物,与我们互动、分享意见和见解。
我们欢迎读者的投稿和建议,因为我们相信一个开放、多元的平台会为我们带来更多的创意和思考。同时也能鼓励创造力的发展和推动迸发创新的力量。
在这个AI技术不断延展的时代,让我们一起探索AI在建筑、室内设计、艺术领域的无限可能。让我们共同创造一个融合艺术、技术和创新的迷人世界!
内容策划 DISSIPATE
排版校对 DISSIPATE
图片版权 DISSIPATE































