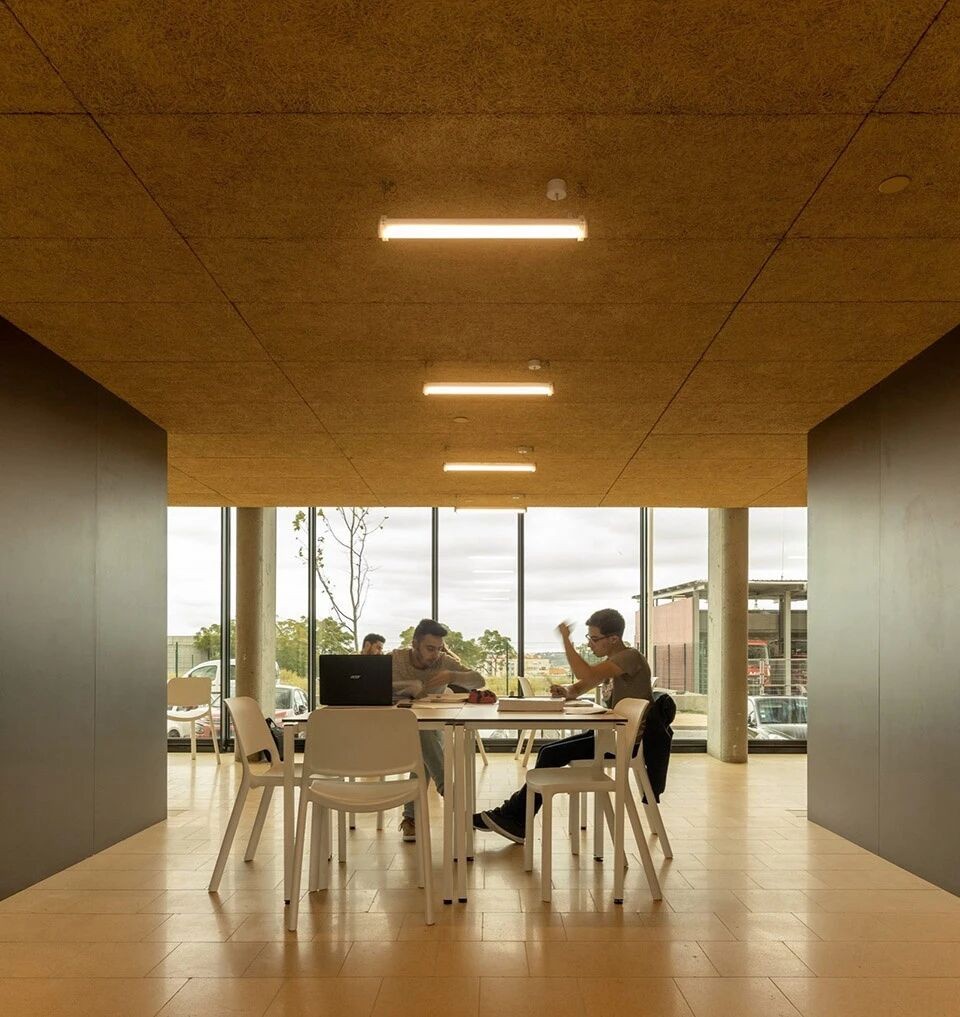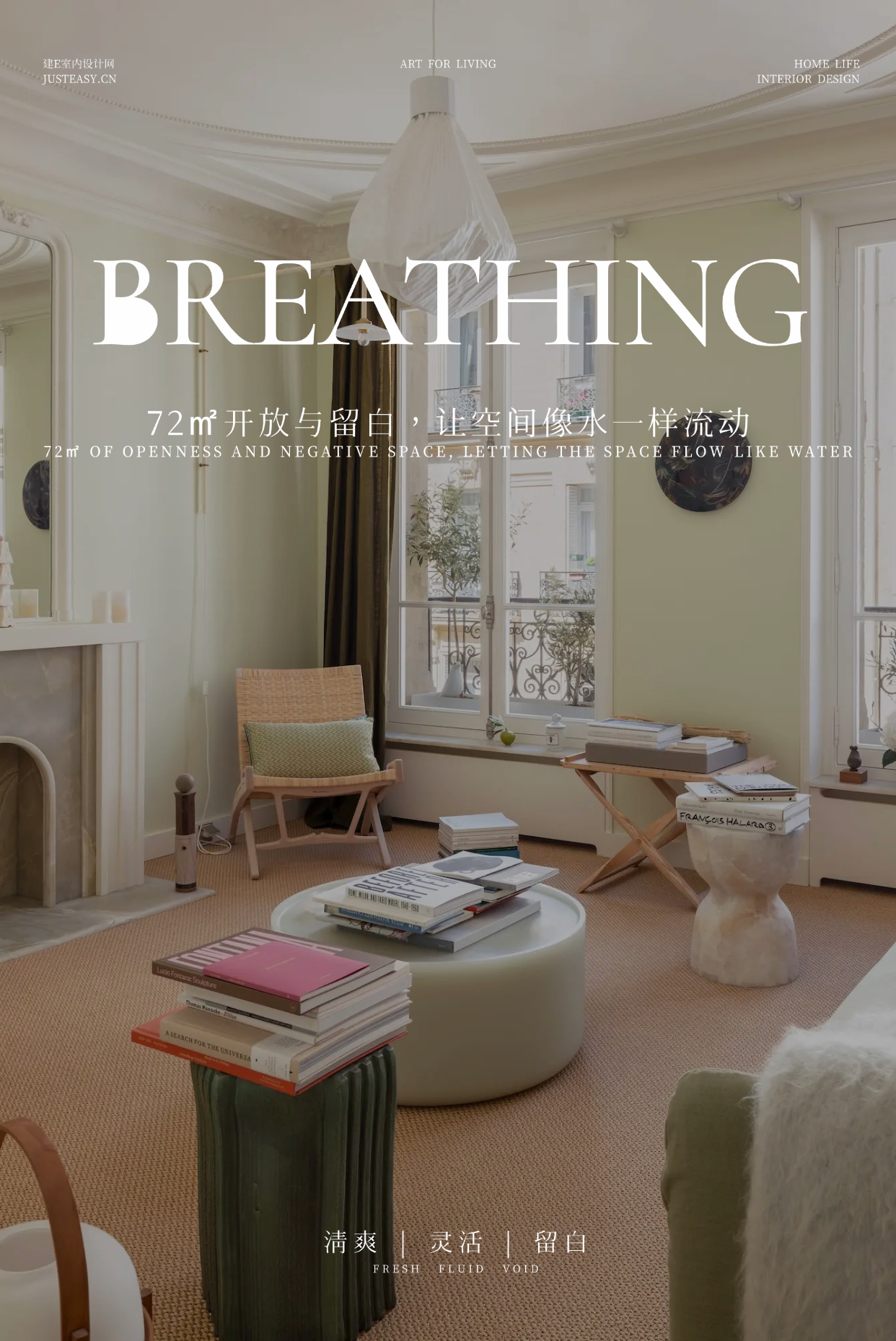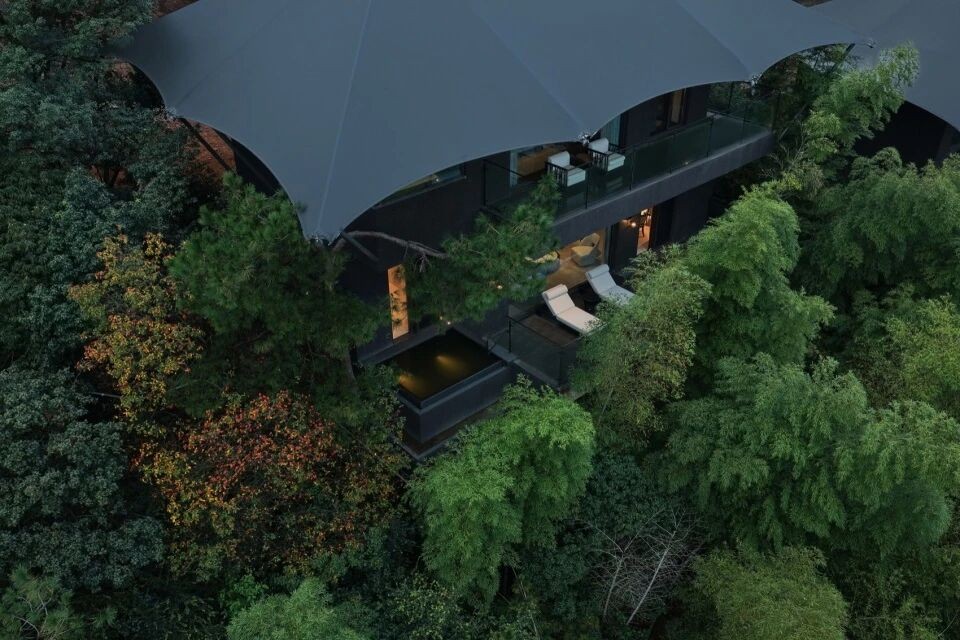Kleinmann Architecture丨丹麦海滨之家 首
2024-10-12 23:04
Kleinmann Architecture 是一家由 Pieter Kleinmann 领导的精品国际设计工作室,专注于私人住宅、精品零售、酒店和高端办公室。该公司对细节、材料和纹理的深厚热情,使其能够创造出低调而精致的空间,完美平衡宁静与娱乐。设计中无缝融入景观、艺术、技术和服务,强调石材、木材和金属等永恒且触感丰富的材料。Kleinmann Architecture 结合全球专业经验与荷兰精致风格,提供优雅、精心打造的环境,体现奢华、成熟和持久品质。
丹麦里维埃拉之家(Danish Riviera House)坐落于丹麦北部海岸线的一片宁静之地,海拔仅5米,完美诠释了传统海滨别墅的设计理念与荷兰建筑师 Pieter Kleinmann 对简约建筑的永恒追求。作为一处沿海度假胜地,这座别墅巧妙地结合了当地自然环境,展现了 Kleinmann 建筑风格中的典型特色:注重细节、材质与纹理的处理,使设计既耐用又融入周围的自然景观。
Situated on a tranquil stretch of northern Denmarks coastline, just 5 meters above sea level, the Danish Riviera House perfectly illustrates the design concept of a traditional beach house and Dutch architect Pieter Kleinmanns timeless pursuit of simple architecture. As a coastal resort, the villa cleverly integrates the local natural environment, showing typical features of Kleinmanns architectural style: attention to detail, treatment of materials and textures, making the design durable and integrated into the surrounding natural landscape.
The building shows respect for the local environment through the use of natural, durable materials. The pitched roof and exterior walls are made of western red cedar, and the wood has weathered over time to an elegant gray patina that harmonizes with the surrounding natural environment. The design emphasizes the symbiosis between the building and nature, both aesthetically pleasing and able to cope with the harsh climatic conditions of the seaside.
内部设计以开放式的布局为主,客厅、厨房和餐厅融为一体,营造出一个宽敞的公共生活空间。透过大窗户,自然光大量涌入室内,而通往浇筑混凝土露台的小径则直接连接到大海,使整个房屋与户外环境紧密相连。增强了居住体验,引导清新空气的流动,带来通透感。
The interior design is dominated by an open plan layout, where the living room, kitchen and dining room are integrated to create a spacious communal living space. Natural light floods in through large Windows, while paths leading to poured concrete terraces connect directly to the sea, connecting the entire house to the outdoor environment. Enhance the living experience, guide the flow of fresh air, bring a sense of transparency.
在材料选择上,房屋考虑了四季的变化。夏季,阳光洒满室内,深深的屋檐提供阴凉的庇护,确保居住者在炎热的天气中保持凉爽。冬季,地暖系统和天然材料营造出温暖的氛围,为居住者抵御沿海的寒风提供了舒适的室内环境。
In the choice of materials, the house takes into account the changes of the seasons. In summer, the sun floods the interior, and the deep eaves provide shady shelter, ensuring that the occupants stay cool in the hot weather. In winter, the underfloor heating system and natural materials create a warm atmosphere, providing occupants with a comfortable indoor environment against the cold coastal winds.
住宅设有三间卧室、两间浴室和一间独立的招待所,能够容纳最多10人,是一个为家庭和朋友提供的理想居住空间。每一处设计细节都彰显了 Pieter Kleinmann 对简约与实用性的理解,整个建筑既具现代感,又与自然完美结合,为居住者提供了一个安静且充满温馨的避风港。让人们能够在这里欣赏到丹麦美丽沿海景观的壮丽景色。
With three bedrooms, two bathrooms and a separate guest house, the house can accommodate up to 10 people, making it an ideal living space for families and friends. Every detail of the design reflects Pieter Kleinmanns understanding of simplicity and practicality, and the entire building is both modern and perfectly integrated with nature, providing a quiet and warm haven for its occupants. It is a place where people can enjoy stunning views of Denmarks beautiful coastal landscape.
这座别墅的设计理念反映了 Pieter Kleinmann 的全球建筑经验与对细节的高度关注。建筑的材料和布局不仅适应季节变化,还通过精心的比例和开放的空间布局,营造出一种宁静而舒适的氛围,完美诠释了现代建筑与自然环境之间的平衡。
The design concept of the villa reflects Pieter Kleinmanns global architectural experience and attention to detail. The materials and layout of the building not only adapt to seasonal changes, but also create a peaceful and comfortable atmosphere through careful proportions and open space layout, which perfectly interprets the balance between modern architecture and natural environment.
项目名称PROJECT NAME : Danish Riviera House
设计DESIGN : Kleinmann Architecture
撰文 WRITER :L·xue 校改 CORRECTION :
采集分享
 举报
举报
别默默的看了,快登录帮我评论一下吧!:)
注册
登录
更多评论
相关文章
-

描边风设计中,最容易犯的8种问题分析
2018年走过了四分之一,LOGO设计趋势也清晰了LOGO设计
-

描边风设计中,最容易犯的8种问题分析
2018年走过了四分之一,LOGO设计趋势也清晰了LOGO设计
-

描边风设计中,最容易犯的8种问题分析
2018年走过了四分之一,LOGO设计趋势也清晰了LOGO设计























































