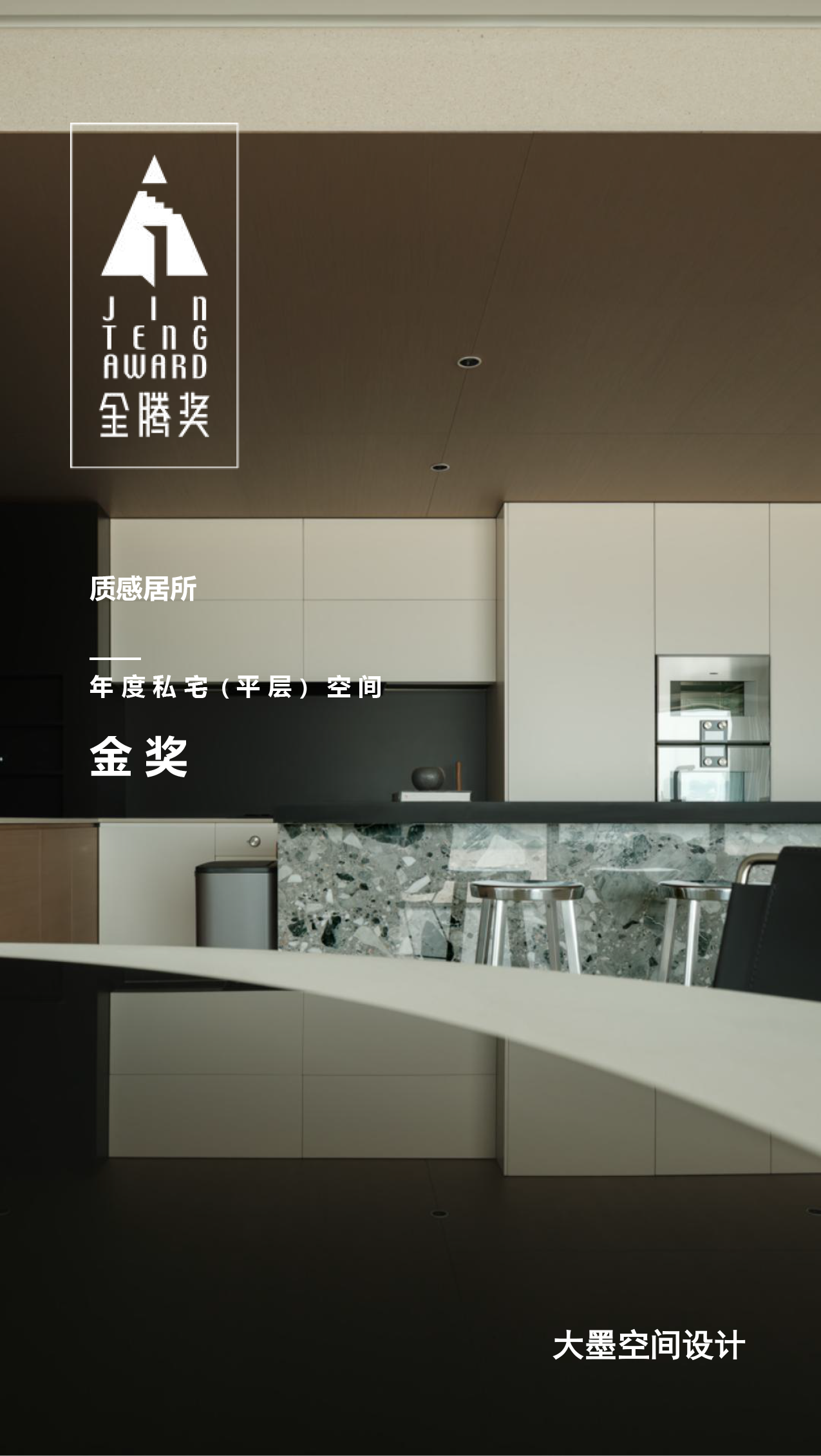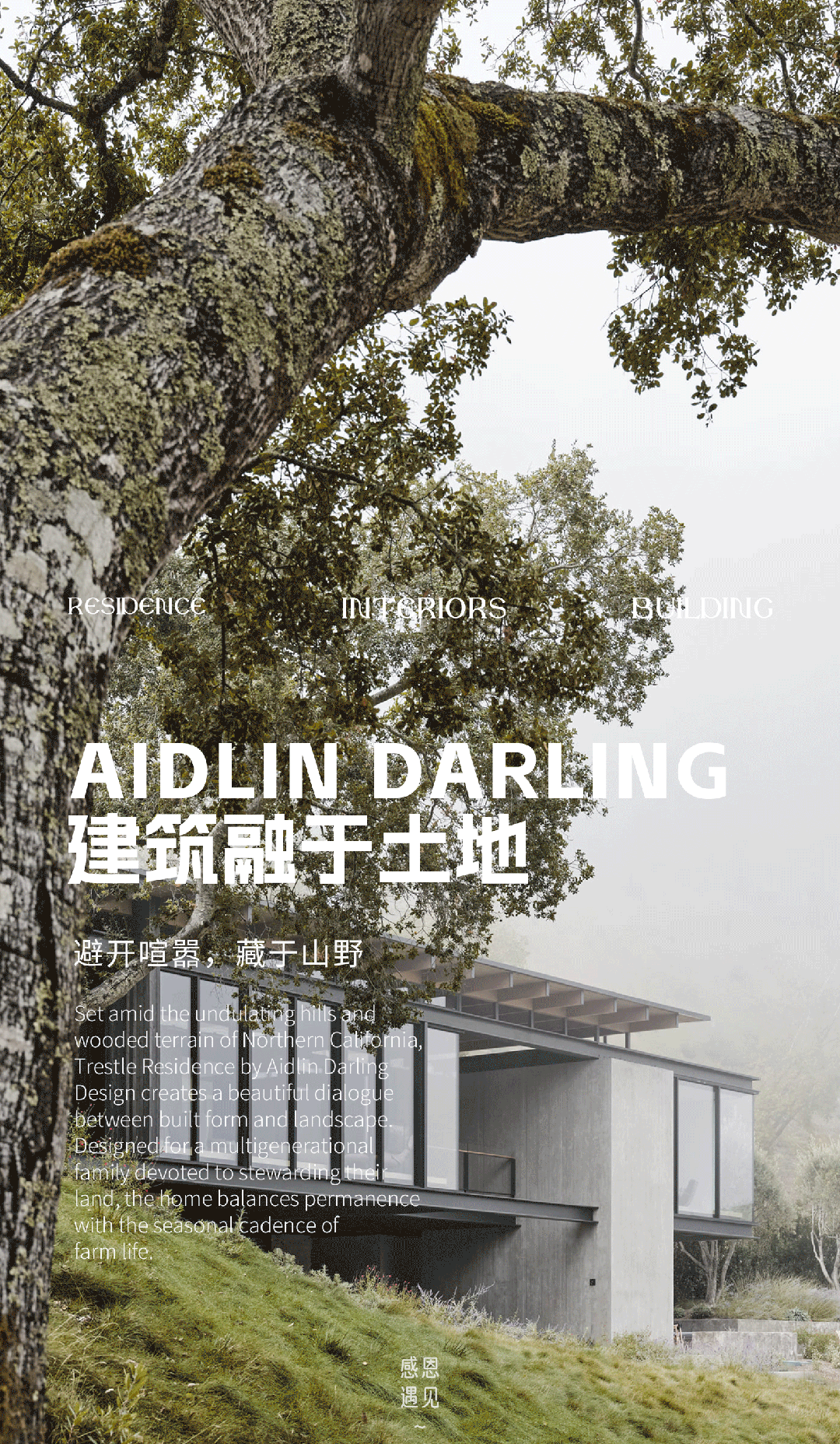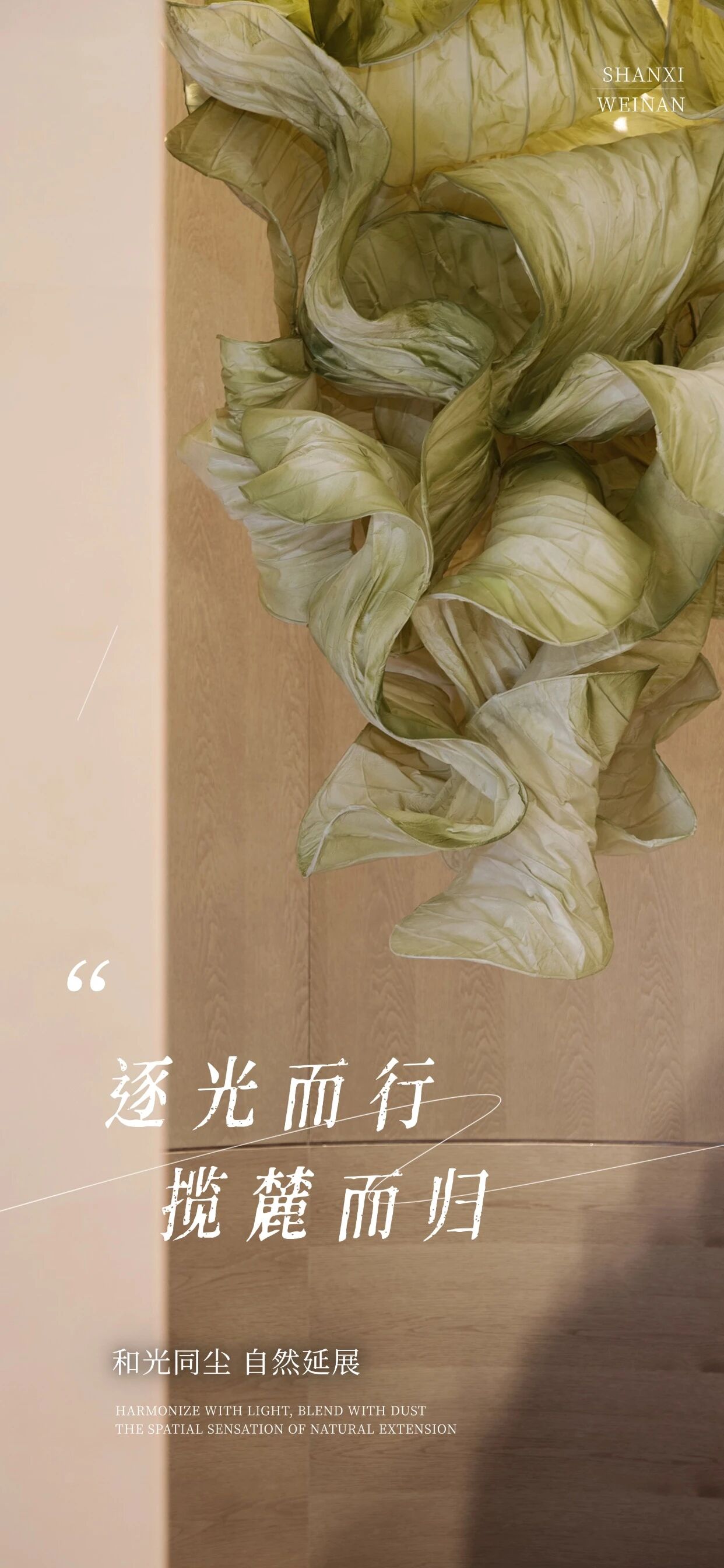未也设计 质粹之境 首
2024-10-10 20:55


WAY YET SPACE DESIGN
宁波私宅
//
每一个家都是独一无二的故事集。
Every home is a unique tale.




整个家以深色系为主旋律,宛如一个静谧的港湾,在城市的喧嚣中独树一帜。这个空间不仅
仅是一个居住之所,更是一个能让家庭成员都获取身心舒适的避风港,享受独处时的宁静,也有分享时的快乐。
The house with dark colors as the main melody is like a quiet harbor, flying its own colours in the hustle and bustle of the city. It is not only a place to live, but also a reassuring harbor for the family to gain a sense of comfort of mind and body by enjoying the tranquility of being alone and sharing the happiness with each other.




从家门外的电梯厅开始,铺设了与客、餐厅同款的地砖,达成室内外空间风格的完美契合。墙面采用独特质感的碳化木,仿若在诉说着一种低调的奢华。再用两幅红框的
俏皮画和红色落地灯的加入,巧妙地打破了黑色带来的沉闷感。而顶面的杜邦纸灯箱则像是空间里的温柔守护者,与碳化木墙面刚柔并济,共同构建出独一无二的空间语言。
Starting from the elevator hall outside the home, the floor tiles of the same type as the living room and dining room are laid, realizing the perfect adaption of the indoor and outdoor space style.The carbonized wood with unique texture is used on the metope, which seems to be telling the luxury of a kind of introverted.And then through the addition of two playful paintings with red frames and red floor lamps, the dull feeling brought by black is subtly broken.The Dupont paper light box on the top is like a gentle guardian in the space, which combines with the rigidity and softness of the carbonized wood wall to build a unique space language.






将原先的一个小房间并入其中,这样的改造完美地解决了屋主想要客厅最大化的诉求。
客厅里,当电视画面切换时,音响和灯光也随之变换,打造沉浸式的观影体验。
阳台的绿植区是这个空间的一抹清新绿意,自带的喷灌系统让绿植的养护变得轻松简单,同时也为整个空间注入了蓬勃的生气。
The original small room was cleverly incorporated into the renovation, which perfectly matched the owners desire to maximize the living room.In the living room, sound and lighting change with the TV screen, creating an immersive viewing experience.The green plant area of the balcony is the space with a pure and fresh and beautiful color.Its own sprinkler irrigation system makes it easy and convenient to maintain the greenery, but also for the whole space into the thriving vigor and vitality.






双向式的主沙发将客厅划分出另一个功能区,墙面的酒柜和雪茄柜打造出男主人的专属角落,沉浸在静谧的独处时光中。
客厅的星空顶更是藏着男主人的小心思。
当灯光亮起,男主人的双子座和女主人的狮子座星座元素在头顶闪烁,那是专属于这个家的浪漫情怀。
The bidirectional main sofa cleverly divides the living room into another functional area. The cabinets for wine and cigarson the wall create an exclusive corner for the host elaborately, allowing him to immerse in the quiet alone time.There is no doubt that the starry roof of the living room is exclusive to the romantic feelings of this home, containing the brilliant ideas of the male host.As the lights go up, the hosts Gemini and the hostesss Leo are twinkling overhead.












开放式的厨房设计,打破了厨房与餐厅之间的壁垒。
使得整个餐厨空间在视觉上得到了放大,家庭生活中的互动与交流也随之增加。
岛台餐桌一体式的设计更是这一空间
的神来之笔,不仅增加了厨房的操作空间,让烹饪与用餐都变得
更加轻松便捷。
用餐时,还可以从岛台下方的红酒柜中取出一瓶心仪的红酒,开启浪漫的烛光晚餐。
The kitchen of open mode design, break the barriers between the kitchen and dining-room. This approach not only visually enlarges the entire dining and cooking space but also fosters interaction and communication within family life. The integrated island table is a brilliant addition to this space, enhancing operational efficiency in the kitchen and making both cooking and dining more convenient. During mealtime, you can easily retrieve a favorite bottle of red wine from the wine cabinet beneath the island, setting the stage for a romantic candlelit dinner.




















将主卧相邻的小房间和主卫打通,巧妙地把衣帽间、洗衣房、卫生间这三个功能区整合在一个空间里。
不仅让主卧套房变得空间宽敞、功能齐全,更重要的是解决了客厅阳台洗晾晒影响整体美观的问题,使得生活的每一个细节都被安排得井井有条。
在这里,屋主仿佛置身于酒店般的专属私人度假胜地,尽情享受着舒适与惬意的生活。
The intimate chamber adjoining the master bedroom seamlessly connects to the main bathroom, where the three functional areas—a cloakroom, laundry room, and toilet—are ingeniously harmonized within a singular space. This thoughtful design not only enhances the spaciousness and utility of the master suite ,but also elegantly mitigates any disruption caused by washing and drying activities on the overall aesthetic of the living room balcony. Thus, every facet of daily life is meticulously organized. Here in lies an ambiance that transports homeowners to an exclusive private resort akin to a luxurious hotel, allowing them to revel in a lifestyle marked by comfort and tranquility.








这个空间除了一张能带来舒适睡眠的床,还需要一个安静的学习空间。
一改常规的卧室布局
,将床靠窗放置,床和衣柜之间留出的距离刚好可以放下一张书桌。
在这个小小的角落里,孩子可以安心学习,尽情在知识的海洋里遨游。
Beyond merely accommodating restful slumber with its bed, this room necessitates a serene study area as well. By reimagining traditional bedroom layouts, we position the bed beside expansive windows while ensuring ample space between it and the wardrobe for a dedicated desk. In this cozy nook, children can immerse themselves in their studies with ease, freely navigating through an ocean of knowledge.






这个家,用它独特的空间语言,开启了关于 “家” 的美好命题。
This residence articulates its unique spatial narrative beautifully, presenting an exquisite interpretation of what home truly signifies.
平面图 ©未也设计事务所
建筑面积 |
137
项目地址 |
宁波私宅
设计机构 |
未也设计事务所
主案设计 |
黄挺
江淑芸
设计团队 |
安诗佳
叶鑫
麻洋雨
摄影团队 |
朴言
主要品牌 |
Hansgrohe Grohe Liebherr
马可波罗 普瑞卡高定 极馨影音智能
V8
高定
PPG
大师漆 富得利


宁波
未也设计事务所,致力于高端住宅的私人定制化设计。
由两个志同道合的
90
后设计师共同创立,工作室不是在商业楼,而是选择了较为静谧的别墅区,地址位于宁波
市鄞州区下应街道檀宫御府别墅区
108号
从设计到落地的每一个阶段,包括空间规划、材质颜色的选用,以及后期的软装搭配,都由
硬装主案和软装主案
共同把控好每一个细节
两大板块缺一不可。完整的软硬装团队,对硬装和软装相同的重视,这是未也受到众多业主喜爱和青睐的重要原因之一。
深度挖掘每位居住者内心真实且独特的生活需求,全力为业主打造专属于他们的理想居住空间,一个真正意义上的家。































