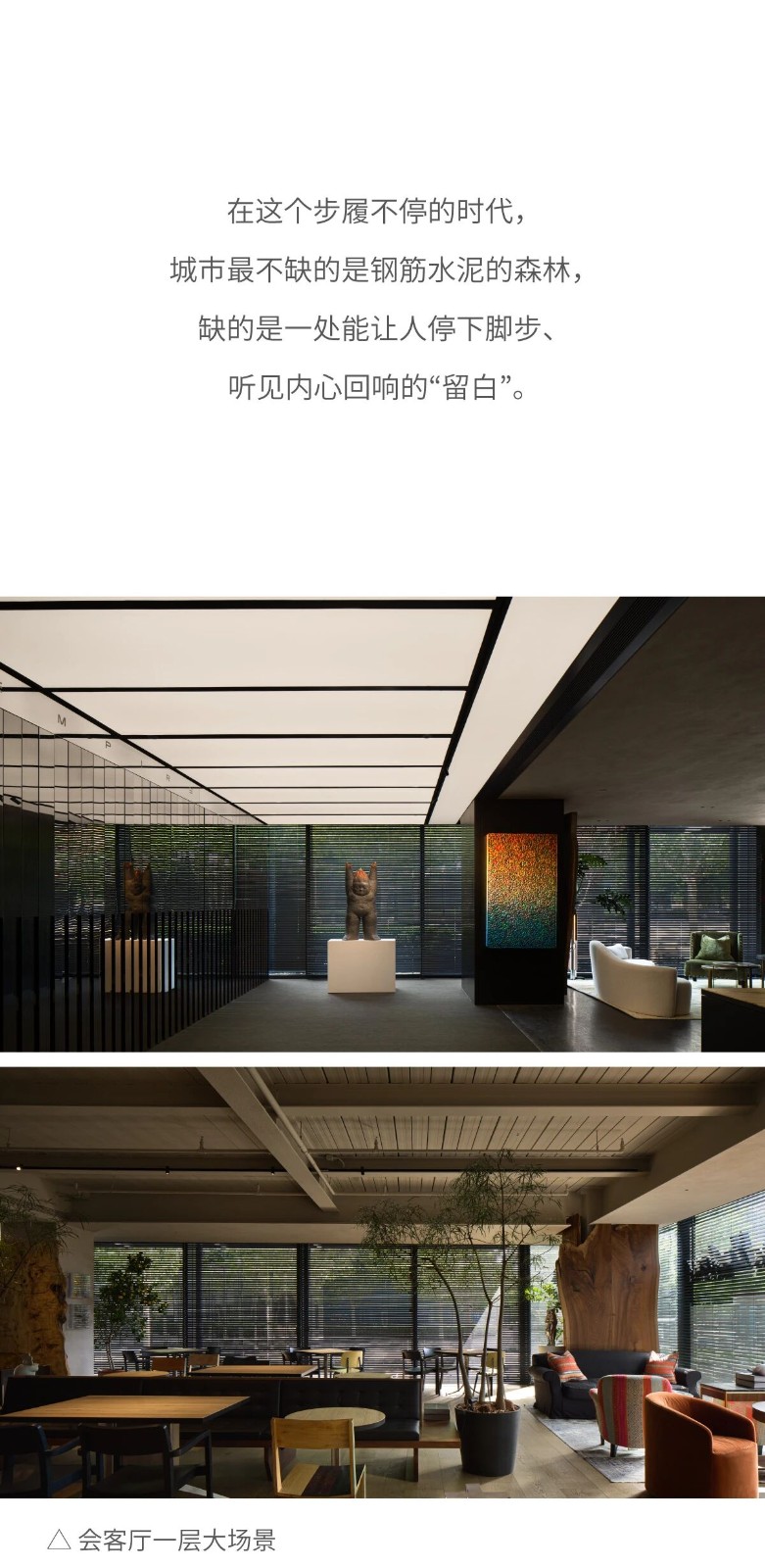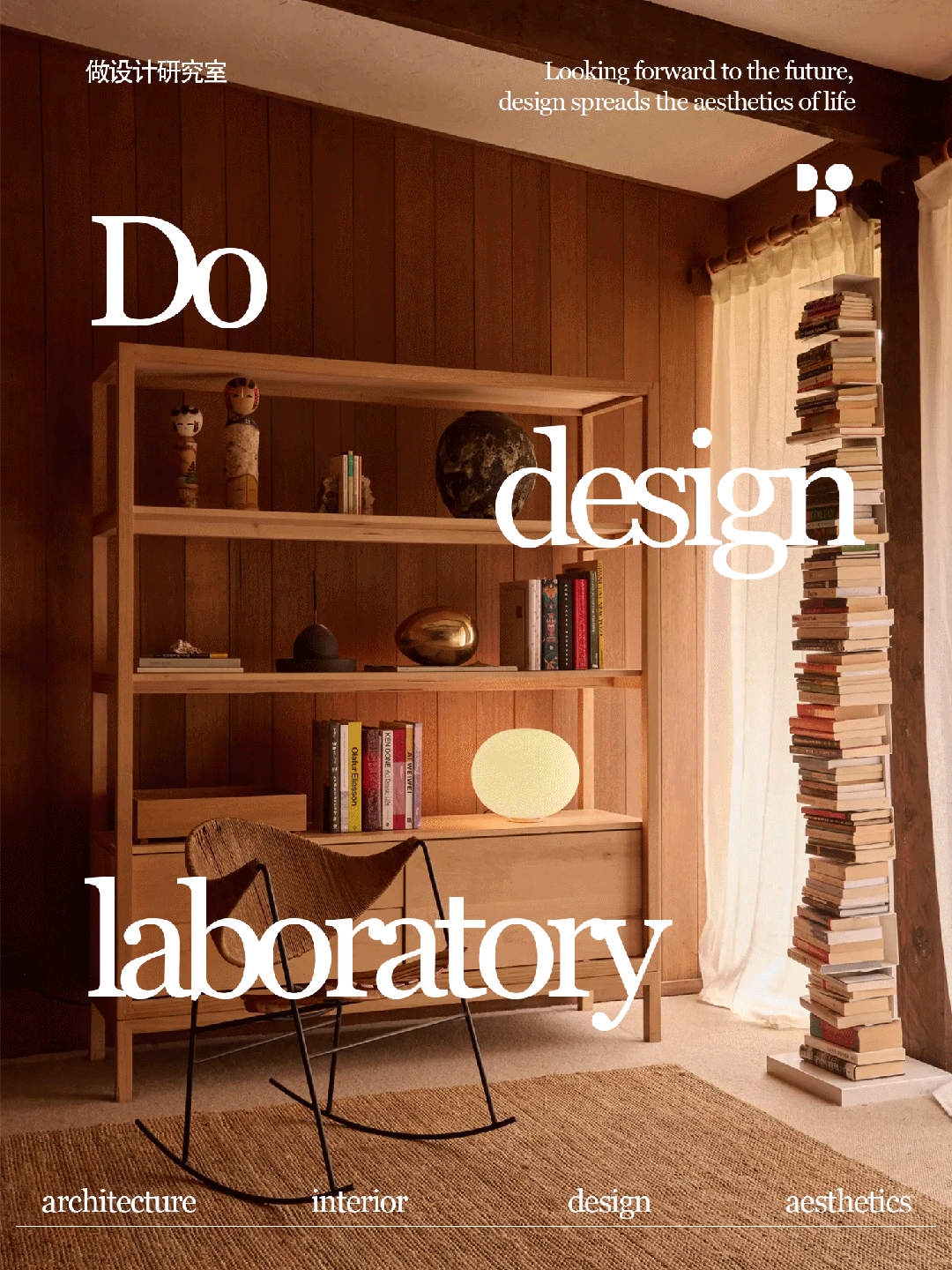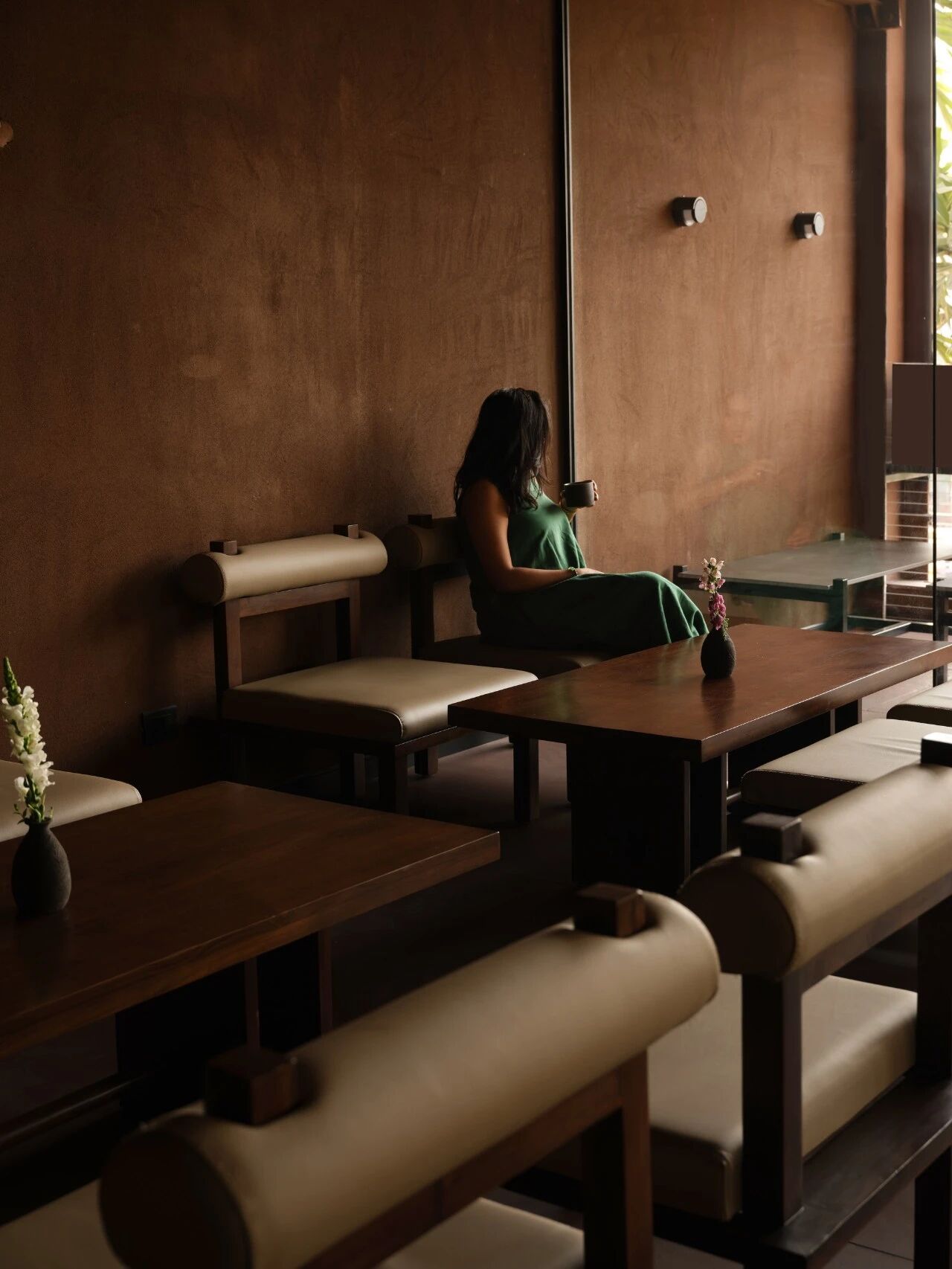By George Collective丨远离城市生活,纵享海滩与田园风光的度假别墅 首
2024-09-26 17:30
在美丽的东汉普顿,有一座独特的避暑别墅,这座别墅坐落在长岛区,完美融合了海滩与田园风光,成为东海岸人的理想度假之地。
In beautiful East Hampton, there is a unique summer house, located in the Long Island area, the perfect blend of beach and rural scenery, becoming the ideal vacation place for East Coasters.
The owner, a 30-something bachelor who works at a hedge fund and loves tennis, was drawn to the houses tree-lined two-acre lot, which is large enough to accommodate a tennis court. At the same time, the secluded location of the house is also loved by the owner, and the quiet woods make people feel like a real escape from the city. Moreover, the lovely Saltwater Bay beach is within walking distance, providing residents with access to nature.
这座 3500 平方英尺的大型住宅设有 5 间卧室和 3 间半浴室。装修前,它的建筑风格让人想起法国城堡,在汉普顿家族中相当罕见。尽管主人偏爱极简主义,但By George Collective 室内设计师和创始人热衷于在室内保留一些高卢精神,选择在整个家中运用经典蓝色的色调。“我严重依赖纹理以及男性和女性作品的混合,以激发对中性调色板的兴趣。我希望它感觉真实,而不是被主题建筑趋势所驱动。”Milhousen 解释道。为了在欧洲宏伟与古朴的汉普顿风格之间取得平衡,她采用了“翻滚的表面和野兽派家具”,将“精致的织物、弯曲的轮廓和精致的灯具”与男性感分层。同时,保留了法国风格的拱形窗户,并通过古色古香的法国橡木门、优美弯曲的楼梯和有机形状的灯具家具来复制这种独特的剪影。
This large 3,500 square foot home features 5 bedrooms and 3 1/2 bathrooms. Before the renovation, its architectural style was reminiscent of a French chateau, quite rare among the Hamptons. Despite the owners preference for minimalism, interior designer and founder By George Collective was keen to retain some Gallic spirit inside, opting to apply classic blue tones throughout the home. I rely heavily on textures and a mix of mens and womens work to spark interest in a neutral color palette. I wanted it to feel authentic and not driven by thematic architectural trends. Milhousen explained. To strike a balance between European grandeur and quaint Hamptons, she employed tumbling surfaces and brutalist furniture that layered delicate fabrics, curving silhouettes and delicate light fixtures with a masculine feel. At the same time, the arched Windows in the French style are retained and this unique silhouette is replicated through antique French oak doors, beautifully curving staircases and organically shaped lamp furniture.
每个房间都配备了定制家具,彰显出独特的品味和个性。由 Garrick Rawding 设计和雕刻的门厅桌、采用哈德逊公司回收横梁的雕刻石灰石咖啡桌以及葡萄酒室的手工凿刻石灰石桌子,都为别墅增添了艺术气息。Milhousen 对主套房床边的 1950 年意大利沙发以及酒室里的中世纪法式吊灯、主套房里的 Zak - Fox 面料定制装置和门厅里的 1940 年代奥地利吊灯特别自豪。这些珍贵的复古发现赋予了家一种深度和个性。
Each room is equipped with custom-made furniture, highlighting a unique taste and personality. A foyer table designed and carved by Garrick Rawding, a carved limestone coffee table with recycled beams from the Hudson Company and a hand-chiseled limestone table in the wine room all add an artistic touch to the villa. Milhousen is particularly proud of the 1950 Italian sofa by the bedside of the master suite and the mid-century French chandelier in the wine room, the custom-made Zak - Fox fabric installation in the main suite and the 1940s Austrian chandelier in the foyer. These precious vintage finds give the home a depth and personality.
房子的中心围绕着房主的爱好区域设计。房主是一位狂热的葡萄酒收藏家,以前在存储单元里有数百瓶酒。因此,设计师将大部分主楼层设计成一个双面酒窖,并精心打造了一个与入口相连的“葡萄酒室”。这个空间利用房屋后面过滤的光线,创造了令人惊叹的效果。“我想创造一个私密的空间,让他和他的房客可以打开瓶子,看看网球场,就像是房客的饮酒和游戏室。”Milhousen 解释说。她还安装了一面玻璃墙,让厨房的光线可以穿过酒室,使其成为房子里最宁静的地方之一。
The center of the house is designed around the owners hobby area. The owner is an avid wine collector and used to have hundreds of bottles in the storage unit. As a result, most of the main floor was designed as a double-sided wine cellar, and a wine room was carefully created to connect to the entrance. This space uses the filtered light from the back of the house to create a stunning effect. I wanted to create a private space where he and his tenants could open bottles and look at the tennis court, like a drinking and games room for tenants. Milhousen explained. She also installed a wall of glass to allow light from the kitchen to flow through the wine room, making it one of the most peaceful places in the house.
在设计过程中,最大的挑战是重新设计平面图。为了将房屋的后部开放到广阔的场地,不得不拆除一个原来的浴室,在主楼层的其他地方用半浴室取而代之。这样的调整扩大了厨房以供娱乐,并创建了一个开放式概念平面图,带来了微风拂面的新用餐空间和更多流经后生活区的自然光。楼上的主卧室也进行了重新设计,将以前“很小、几乎无法使用”的步入式衣橱扩展成一个与主浴室相连的宽敞衣柜,并以引人注目的纹理大理石装饰。客用浴室拆除了一个未使用的壁橱,创造了一个大理石装饰的双梳妆台,橱柜采用黄油柠檬色。
During the design process, the biggest challenge was to redesign the floor plan. In order to open up the rear of the house to the expansive grounds, an original bathroom had to be demolished and replaced with a half-bathroom elsewhere on the main floor. This adjustment expands the kitchen for entertaining and creates an open concept floor plan that brings breezy new dining Spaces and more natural light flowing through the rear living area. The upstairs master bedroom has also been redesigned, expanding the previously small, almost unusable walk-in closet into a spacious closet that connects to the master bathroom and is decorated in striking textured marble. The guest bathroom removed an unused closet to create a marble-trimmed double vanity with butter-lemon cabinetry.
由于这些巧妙的配置和对定制家具的关注,这座度假别墅给人一种与生俱来的居住和温馨的感觉。“这是一个非常柔软、温暖的家。这感觉不像是单身公寓,而是我的客户,也许有一天他未来的家庭可以成长为这样的东西。”Milhousen 表示同意。对于设计师来说,这座别墅被称为“远离城市生活的精致度假胜地”,它为典型的东海岸小屋提供了急需的喘息机会,与许多汉普顿住宅预期的全白沿海感觉不同。
Thanks to these clever configurations and the attention paid to bespoke furniture, this holiday home has an innate sense of residence and warmth. Its a very soft, warm home. It didnt feel like a bachelor pad, it felt like my client, and maybe one day his future family could grow into something like that. Milhousen agreed. Billed as a sophisticated retreat from city life for its designers, the villa offers a much-needed respite from the typical East Coast cottage, a departure from the all-white coastal feel expected of many Hamptons homes.
内容策划Content planning : Welive
设计版权Design copyright : By George Collective
采集分享
 举报
举报
别默默的看了,快登录帮我评论一下吧!:)
注册
登录
更多评论
相关文章
-

描边风设计中,最容易犯的8种问题分析
2018年走过了四分之一,LOGO设计趋势也清晰了LOGO设计
-

描边风设计中,最容易犯的8种问题分析
2018年走过了四分之一,LOGO设计趋势也清晰了LOGO设计
-

描边风设计中,最容易犯的8种问题分析
2018年走过了四分之一,LOGO设计趋势也清晰了LOGO设计









































































