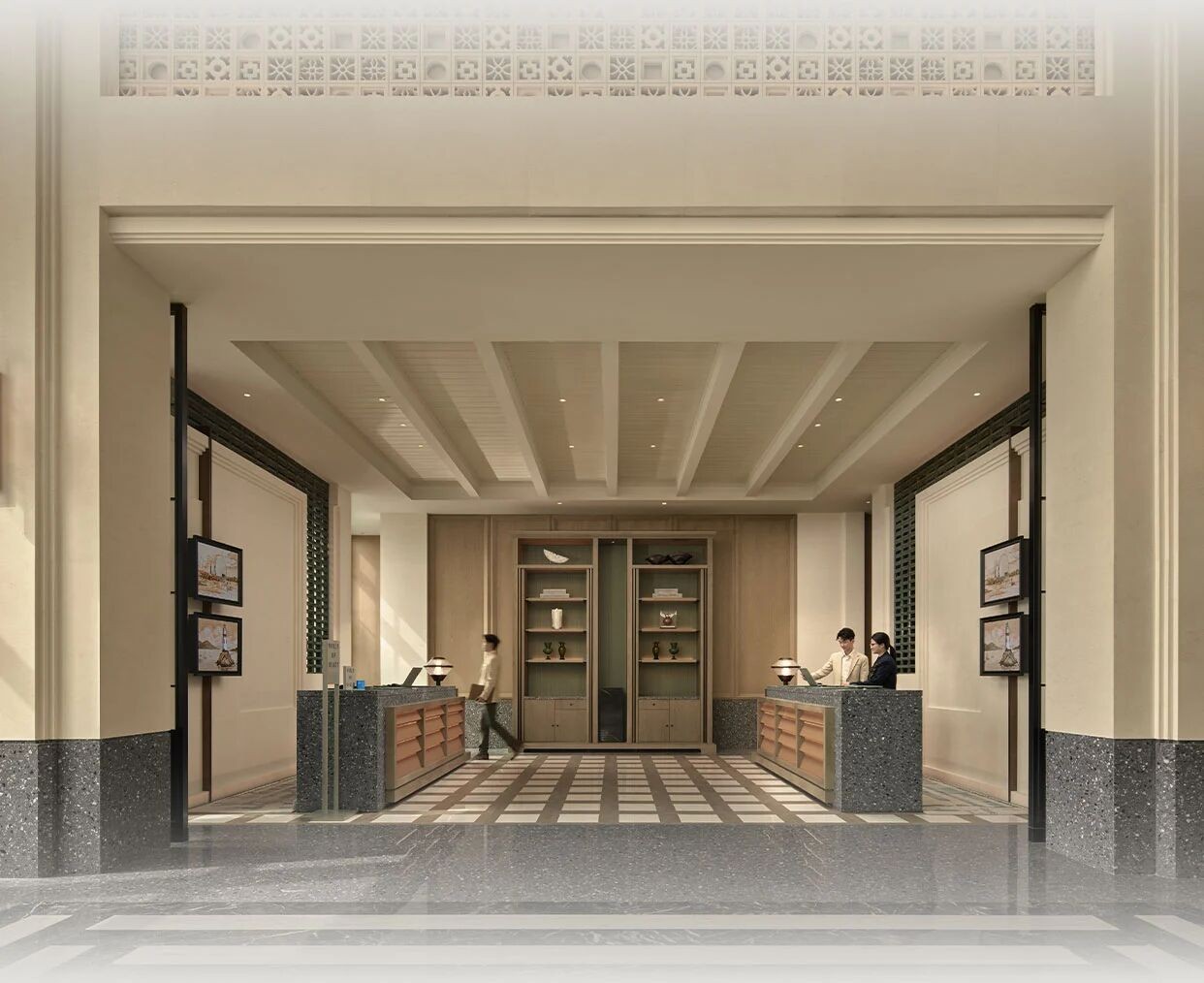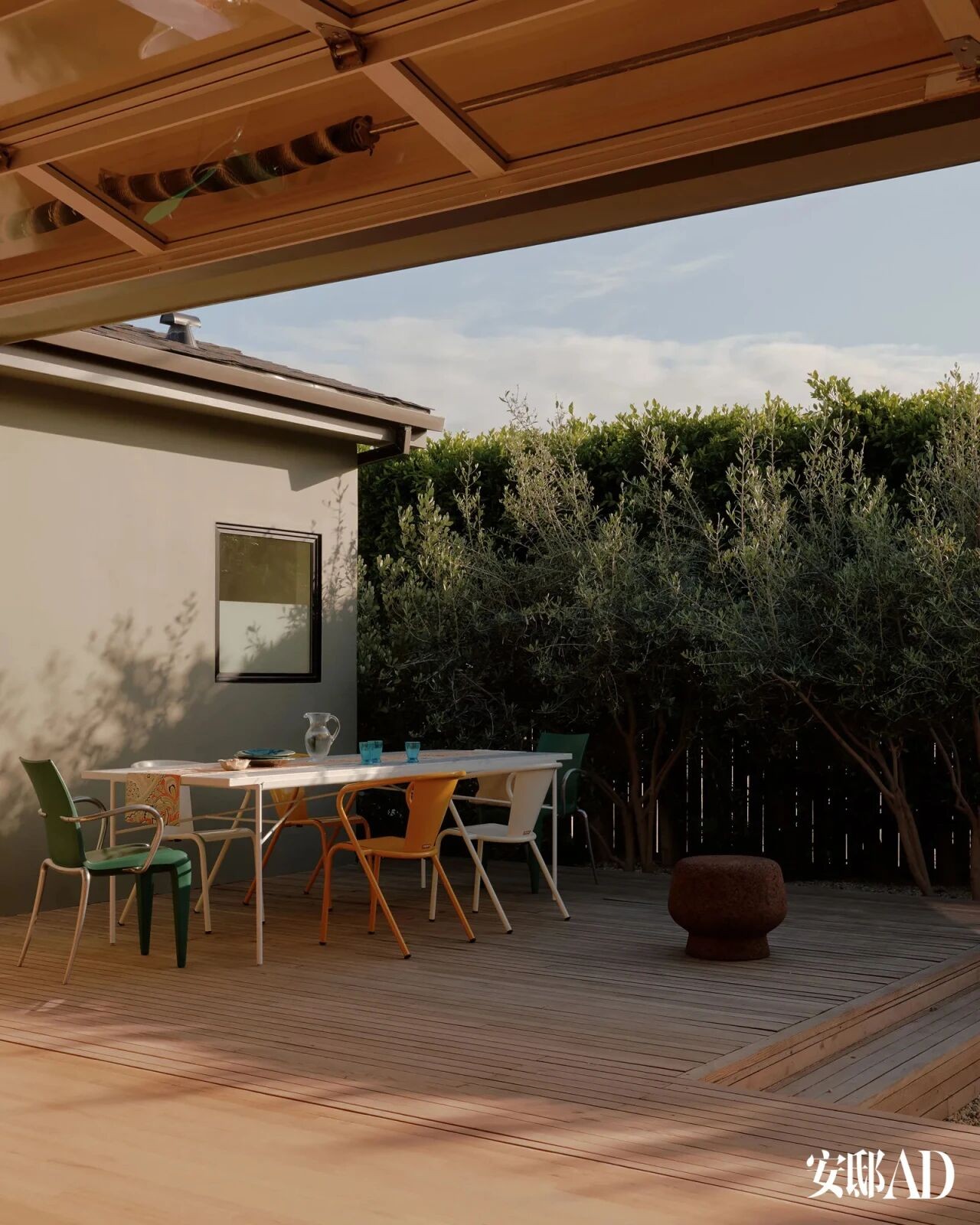Entre dos bóvedas,西班牙巴塞罗那
2024-09-26 13:07


In the home of a designer the objects are like an extension of the family. Like photographs or paintings, these objects careful selection tell a story. Chairs, shelves and lamps add to the memories but are also the embodiment of those memories.
在设计师的家里,物品就像家庭的延伸。就像照片或绘画一样,这些精心挑选的物品讲述着一个故事。椅子、架子和灯增添了记忆,但也是这些记忆的体现。






When we got there the objects were important but the space was improvised. The family had an apartment, bought the place next door and attempted to colonize the new area by means of a tunnel in the shared wall. We could call this a first attempt to make a home from two houses that still showed signs of its dual nature: Two doorways, two kitchens, two symmetrical halves were inhabited by one single family.
当我们到达那里时,物品很重要,但空间是临时搭建的。这家人拥有一套公寓,买下了隔壁的地方,并试图通过共用墙上的隧道来殖民新地区。我们可以称之为用两栋房子建造一个家的第一次尝试,这两栋房子仍然显示出其双重性质的迹象:两个门口,两个厨房,两个对称的半部分居住着一个家庭。






We took down the wall separating both apartments and the tunnel vanished. This gesture alone broke the duality and presented us with all the potential relationships of one single unit. One space where the rooms were faced on both sides for the first time, the height took a central role and a structural pillar was exposed.
我们拆掉了分隔两间公寓的墙,隧道也消失了。仅这一姿态就打破了二元性,并向我们展示了一个单元的所有潜在关系。这是第一次,房间面向两侧,高度成为中心,一根结构柱暴露出来。








This new space needed order and we gave it to it from the top down: To give sense to the new volume the ceiling was shaped in the form of 2 parallel vaults, and order rained down from there.
这个新空间需要秩序,我们从上到下赋予它:为了让新体量有意义,天花板被设计成两个平行拱顶的形状,秩序从那里倾泻而下。
















- They highlight the depth due to their perpendicular position from a view vantage point. There is a foreground and a background where there was just undefined chaotic space before.
- 由于从有利位置看它们处于垂直位置,因此它们突出了深度。有一个前景和一个背景,之前只是未定义的混乱空间。
- They give the central pillar a purpose by opposing a horizon to its vertical nature.
- 它们通过将水平线与其垂直性质相对立来赋予中心柱一个目的。




When all is done the family returns to find their right place in their new place. Both people and objects find shelter under the new ceiling, without dualities, happy in their singularity.
一切完成后,一家人就会返回,在新的地方找到合适的地方。人和物体都在新的天花板下找到了庇护所,没有二元性,在其独特性中感到快乐。




项目团队:
合作者:Ourania Chamilaki、Víctor Díaz-Asensio 和 Claudia Canalda














△平面图/立面图(请左右滑动查看)
Pioneer
撰文:豆宝宝
校改:吴一仁
编排:蚂蚁工兵































