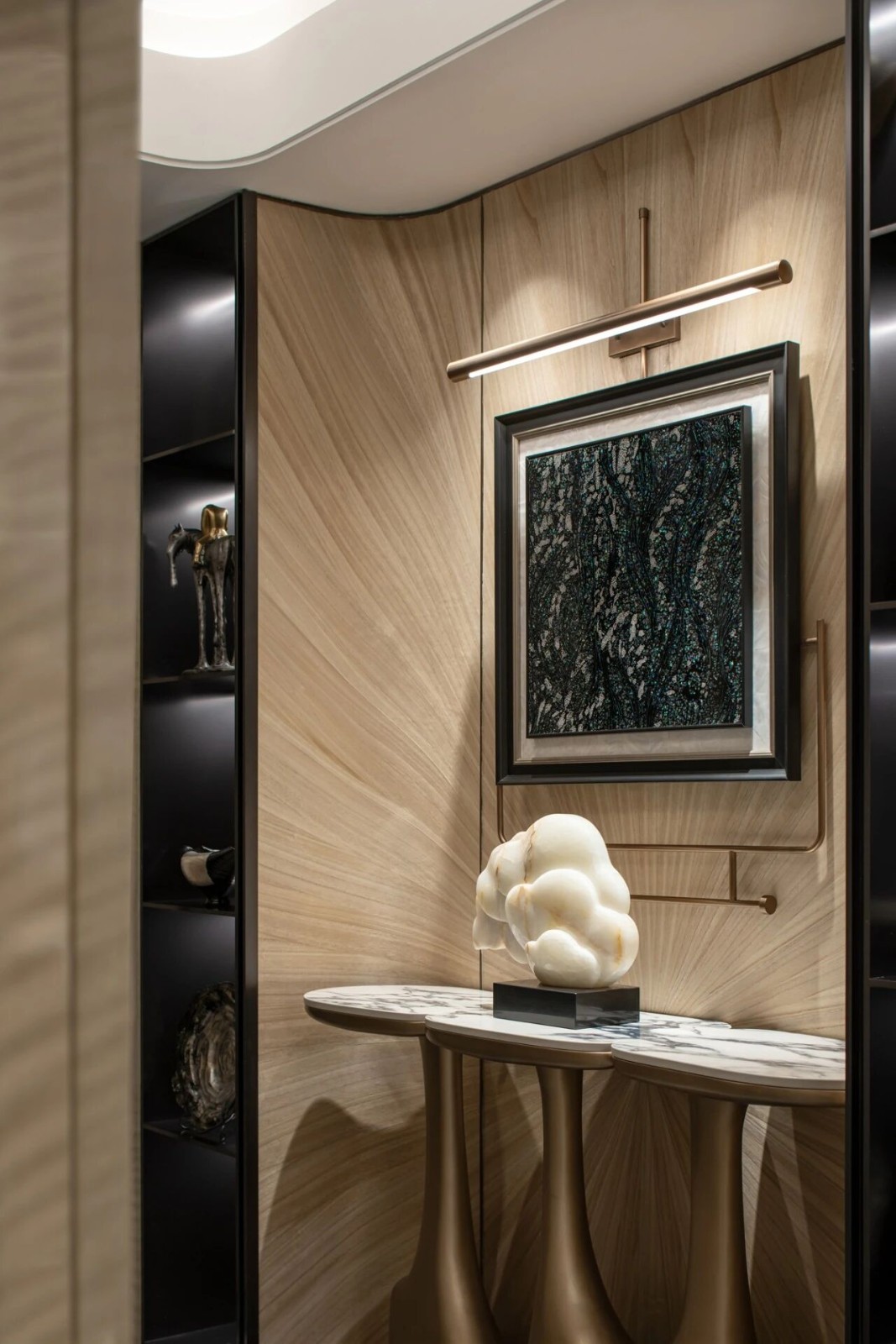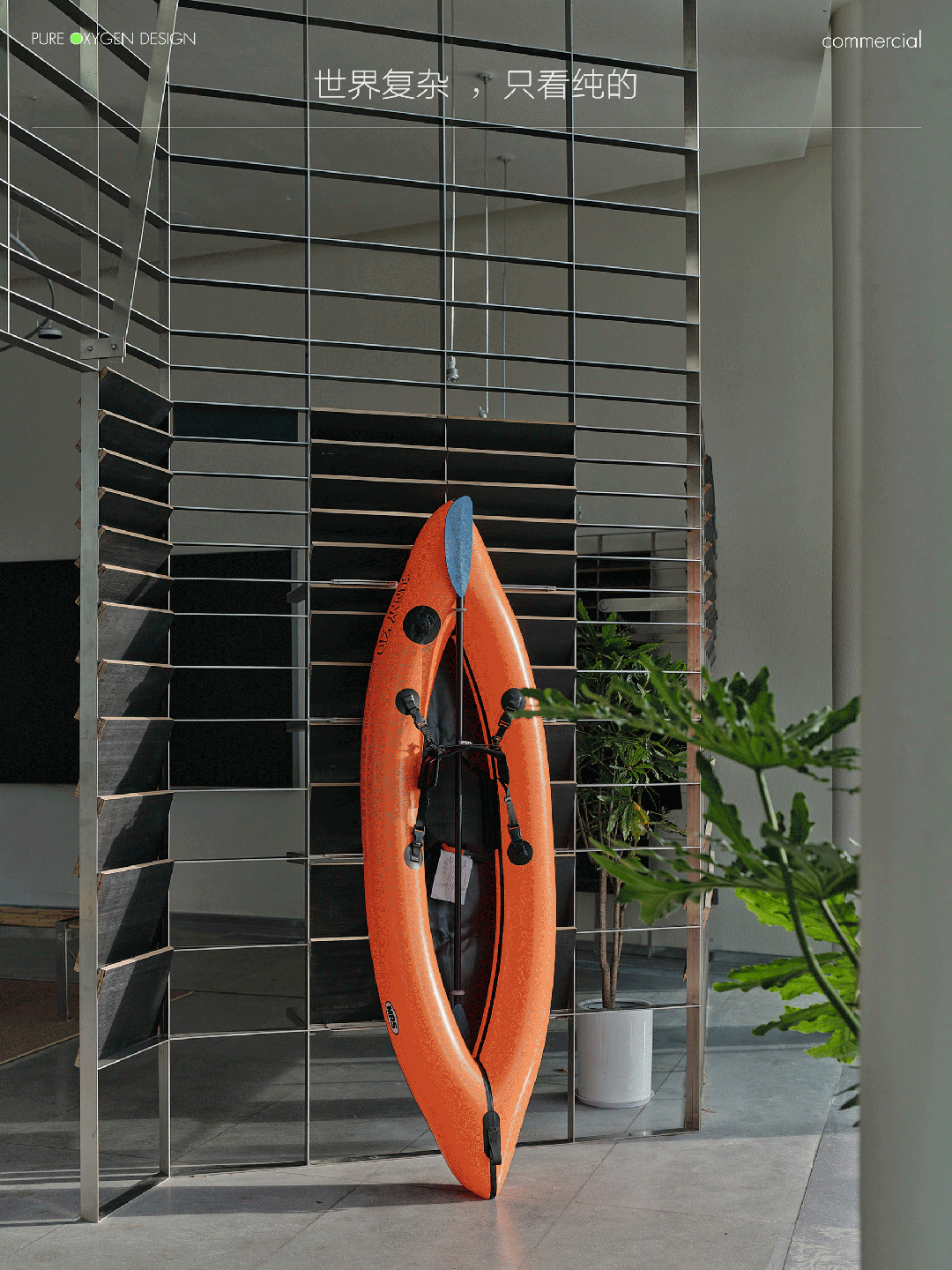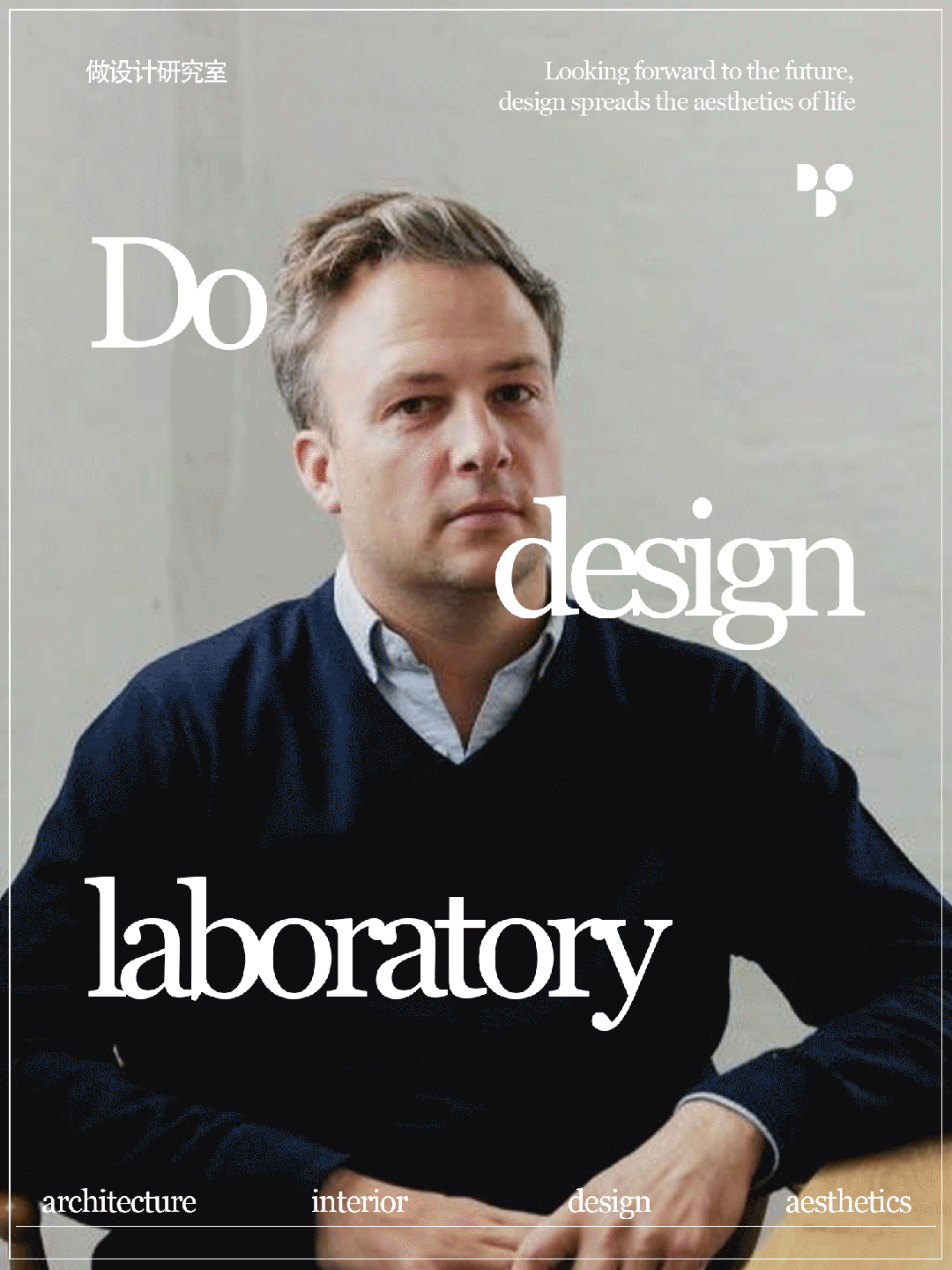Arame Studio 巴塞罗那“红房子” · 现代与古典的诗意对话 首
2024-09-25 21:22
巴塞罗那的阿拉梅工作室(Arame Studio)的建筑师们在其最新项目“红房子”(The Red House)中,重新诠释了地中海建筑传统。
The architects of Arame Studio in Barcelona have reimagined Mediterranean architectural traditions in their latest project, The Red House.








这座经过改造的工厂位于巴塞罗那的波布雷诺区(Poblenou district),如今它作为一种现代风格的证明矗立于此,而这种风格曾定义了该地区。
Set in Barcelonas Poblenou district, this converted factory now stands as a modern testament to a style that once defined the region.


爆炸
图 ©
Aramé Studio








这座公寓的前身是一座工厂,其外观与周围的工业环境完美融合,忠实于该地区的特色。
然而,一旦踏入其中,便会展开一段不同的故事。
中央庭院成为焦点,使这座住宅在众多邻居中脱颖而出。
在拥有高天花板和玻璃墙的现代美学中,住宅依然保持着简约感,自然光温柔地洒满每个房间,给予它们温暖的拥抱。
Once a factory, the apartments exterior seamlessly blends with its industrial surroundings, staying true to the areas character. Yet, as one steps inside, a different narrative unfolds. The central courtyard takes the lead, setting this home apart from its neighbors. While embracing a modern aesthetic with its high ceilings and glass walls, the dwelling retains a sense of simplicity, where natural light bathes each room in a gentle embrace.


















柔和的材质与色彩让视线在不同空间间自由流转,营造出一种流畅而不突兀的感觉。
设计强调开放性和适应性,卧室是唯一的私密区域。
“庭院成为家中的核心,是一个郁郁葱葱的绿洲,它带来了光明、空气和自然的存在,”阿拉梅工作室的建筑师Andrea和Adrian解释道。
该项目巧妙地融合了过去与现在,体现了一种深思熟虑而又不失低调的设计理念。
Subdued materials and colors guide the gaze effortlessly from one space to another, creating an unobtrusive flow. The design favors openness and adaptability, with the bedrooms serving as the sole private zones. The courtyard takes center stage, acting as the heart of the home—a verdant oasis that ushers in light, air, and the presence of nature, explain Andrea and Adrián, the architects behind Aramé Studio. The project elegantly harmonizes past and present, reflecting a thoughtfully understated approach.










在地中海建筑风格的织锦中,内院已成为一
个永恒的标志。
从伊比利亚半岛到波斯湾的广阔地域,这一建筑主题可以追溯到公元前2000年。
古老的回响仍在回响;
在幼发拉底河畔的古老城市乌尔,每一座住宅都以庭院为核心。
在古希腊,同样上演着这样的故事,庭院作为住宅的核心,成为了一个中心圣地,将光线注入周围的房间。
Embedded within the tapestry of Mediterranean architecture, interior courtyards have stood as an enduring hallmark. Across the expanse from the Iberian Peninsula to the Persian Gulf, this architectural motif traces its roots as far back as 2000 BC. Ancient echoes resonate; in the venerable settlement of Ur, nestled by the Euphrates River, every dwelling found its heart in a courtyard. A parallel narrative unfolds in ancient Greece, where the courtyard manifested as the nucleus of the domicile. It served as a sanctum of centrality, infusing light into the encircling rooms.






“红房子”向过去的住宅致以敬意。它作为地中海建筑精髓的当代再现,曾一度装点着这片土地。
The Red House pays a respectful nod to the abodes of bygone eras. It stands as a contemporary reimagining of the Mediterranean architectural essence that once graced the landscape.




立面
图 ©
Aramé Studio
平面图 ©Aramé Studio
项目名称 |
红房子
Project Name |
Red House
建筑设计 |
Aramé Studio
Architectural Design |
Aramé Studio
项目地点 |
Barcelona,Spain
Project Location |
Barcelona, Spain
主建筑师 |
Andrea Arriola, Adrián Mellado
Lead Architect |
Andrea Arriola, Adrián Mellado
项目面积 |
2368 ft²
Project Area |
2,368 ft²
项目摄影 |
Del Rio Bani
Photography |
Del Rio Bani


Aramé Studio
我们认为我们的实践是一种不断探索的过程,专注于空间、氛围、物体和手工艺品的创作。我们认为,每一项委托都需要一个适当且独特的设计,该设计应敏感于其背景,并慷慨地服务于其用户。对我们来说,建筑是一种本质上与社会交织在一起的实践,它是“以空间术语构思的时代意志”。我们坚信,一个项目是一个开放式的探究,是一个通过图纸在不同参与者之间进行的永久性对话:合作伙伴、协作者、客户、建筑商和工匠,这些对话从最初的草图和想法发展到施工过程。我们认为,设计意味着要花时间和心思去思考事物的制作方式,材料如何组合,它们将如何持久和老化,如何被使用,以及它们在我们社会中的角色或功能。这是一项需要创造性思维和关注细节的实践,需要不断质疑假设以找到最佳答案。

































