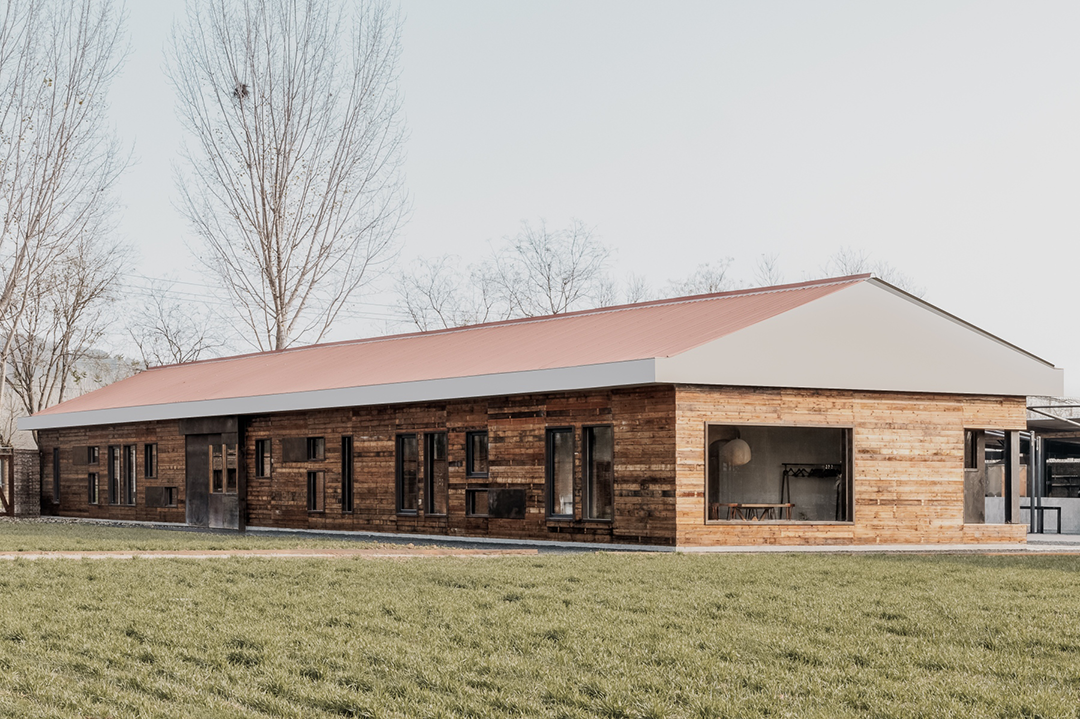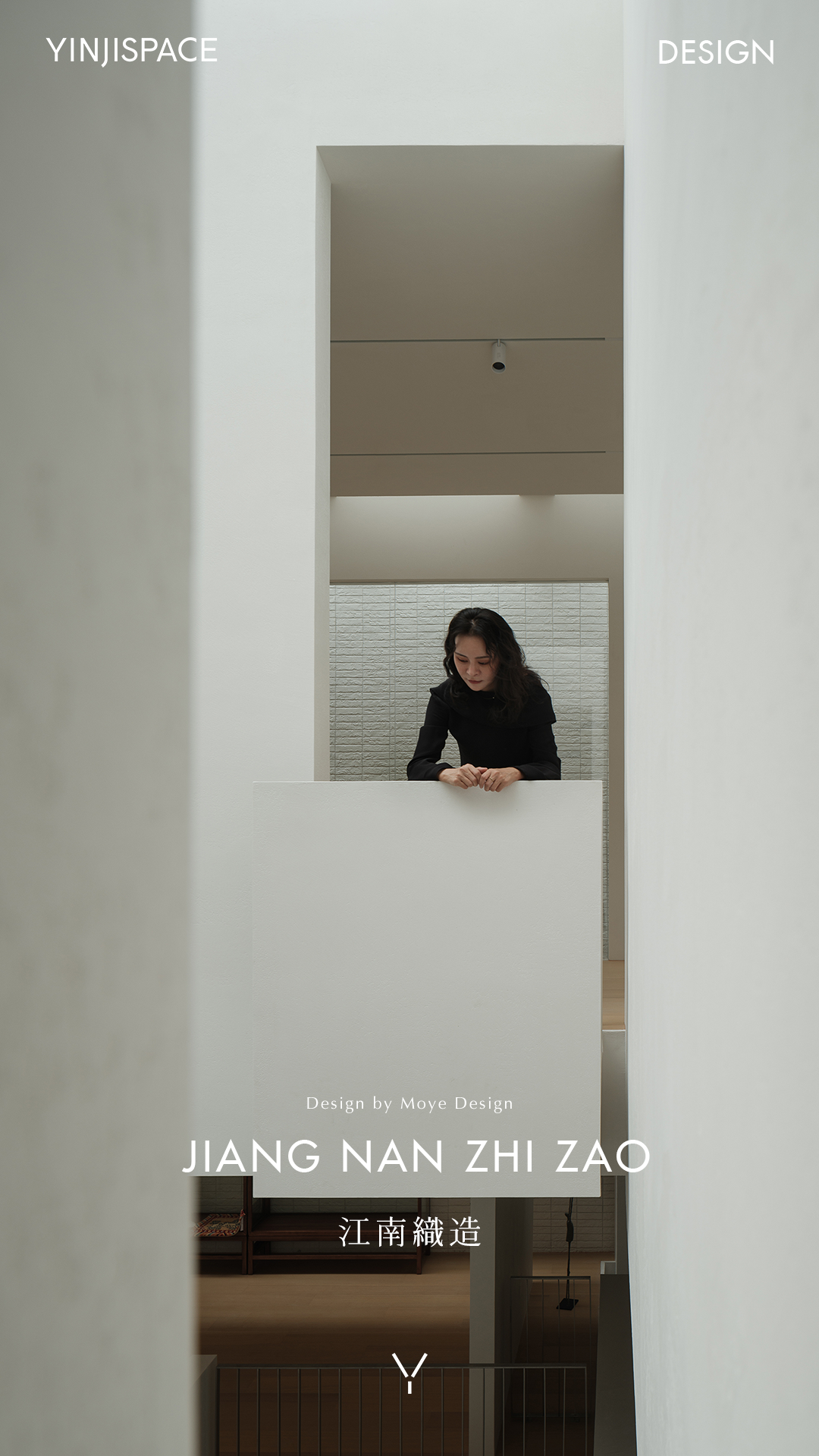McLean Quinlan丨可持续生态住宅 首
2024-09-25 13:04
McLean Quinlan 于 1982 年由 Fiona McLean 创立,是一家专注于精致住宅设计的建筑事务所,拥有超过 40 年的经验。公司以敏感的设计、自然材料和精湛工艺而闻名,创造出独特、经久耐用的住宅。McLean Quinlan 致力于可持续发展,采用低碳材料和被动式房屋原则,确保建筑在能源使用和舒适度方面表现卓越。事务所从景观和地方传统中汲取灵感,打造能体现客户的个性并历久弥新。与周围环境和谐共存的建筑。
Downland Barns 是一座位于英格兰北唐斯(North Downs)山坡上的家庭住宅,由 McLean Quinlan 建筑事务所设计。这座新建筑优雅地融入了周围乡村环境,同时展现了现代可持续设计的独特魅力。
Downland Barns is a family home on a hillside in the North Downs, England, designed by McLean Quinlan Architects. The new building elegantly blends into the surrounding countryside while exhibiting the unique charm of modern and sustainable design.
The design of the building is inspired by the local character, using flint, black wood, clay tiles and roof lines that reflect the historic buildings of the area. Downland Barns consists of three interconnected structures that are surrounded by flint walls and can operate completely off-grid when needed.
At the heart of the house is a barn with a green oak frame that connects the living, kitchen and other supporting Spaces. Most of this space is double-height, with a large modern fireplace gently separating the living and dining areas. The south wall of the house is fitted with floor-to-ceiling Windows, which not only provide spectacular views of the countryside, but also open to a terrace outside.
Downland Barns 的设计注重可持续性和健康,使用了来自可持续管理森林的木材和专门挑选的建筑材料。绝缘材料由有机木屑制成,建筑材料均为天然材料,未经过有害的化学处理。此外,房屋还配备了减轻电磁影响的系统,这是一种由电器、电话和 Wi-Fi 产生的电磁场,一些人担心这可能会对健康造成影响。为了实现能源效率,Downland Barns 结合了超高效的隔热结构和高规格玻璃。房屋通过空气源热泵和机械热回收系统运行,同时屋顶上的光伏板将热能转化为电能。此外,房屋还配备了特斯拉 Powerwall 电池,可以在需要时储存电力。
The design of Downland Barns focuses on sustainability and health, using wood from sustainably managed forests and specially selected building materials. The insulation is made of organic wood chips and the building materials are all natural and have not been treated with harmful chemicals. In addition, houses are equipped with systems to mitigate electromagnetic effects, a type of electromagnetic field generated by appliances, phones and Wi-Fi, which some fear could have health effects. To achieve energy efficiency, Downland Barns combines ultra-efficient thermal insulation construction with high specification glass. The house runs through an air source heat pump and a mechanical heat recovery system, while photovoltaic panels on the roof convert heat into electricity. In addition, the house is equipped with a Tesla Powerwall battery that can store electricity when needed.
Downland Barns 的墙壁使用了天然粘土灰泥装饰,安装了低能耗 LED 照明,并且家庭自动化设置确保了对建筑物能源支出的每个元素都可以通过业主的智能手机进行监控和控制。室外,景观顾问安装了雨水收集系统,用于灌溉花园和田野,而房子下面的林地已经重新野化。此外,18 世纪的谷仓被拆除并修复,现在位于新建筑旁边,任何替代木材都来自类似的回收谷仓。
The walls of Downland Barns are decorated with natural clay stuccoes, low-energy LED lighting is installed, and the home automation setup ensures that every element of the buildings energy expenditure can be monitored and controlled from the owners smartphone. Outside, landscape consultants have installed rainwater harvesting systems to irrigate gardens and fields, while woodland beneath the house has been rewilded. In addition, the 18th century barn was demolished and restored and is now located next to the new building, with any replacement wood coming from a similar recycled barn.
这座房子于2021 年秋季完工,为居住者提供了一个与周围环境和谐共存,健康和福祉的生活环境,一个现代可持续的家。
Completed in autumn 2021, the house offers its occupants a living environment in harmony with their surroundings for health and well-being, a modern and sustainable home.
项目名称PROJECT NAME : Downland Barns
位置LOCATION : North Downs, England
设计DESIGN : McLean Quinlan
撰文 WRITER :L·xue 校改 CORRECTION :
版权 COPYRIGHT : McLean Quinlan
采集分享
 举报
举报
别默默的看了,快登录帮我评论一下吧!:)
注册
登录
更多评论
相关文章
-

描边风设计中,最容易犯的8种问题分析
2018年走过了四分之一,LOGO设计趋势也清晰了LOGO设计
-

描边风设计中,最容易犯的8种问题分析
2018年走过了四分之一,LOGO设计趋势也清晰了LOGO设计
-

描边风设计中,最容易犯的8种问题分析
2018年走过了四分之一,LOGO设计趋势也清晰了LOGO设计







































































