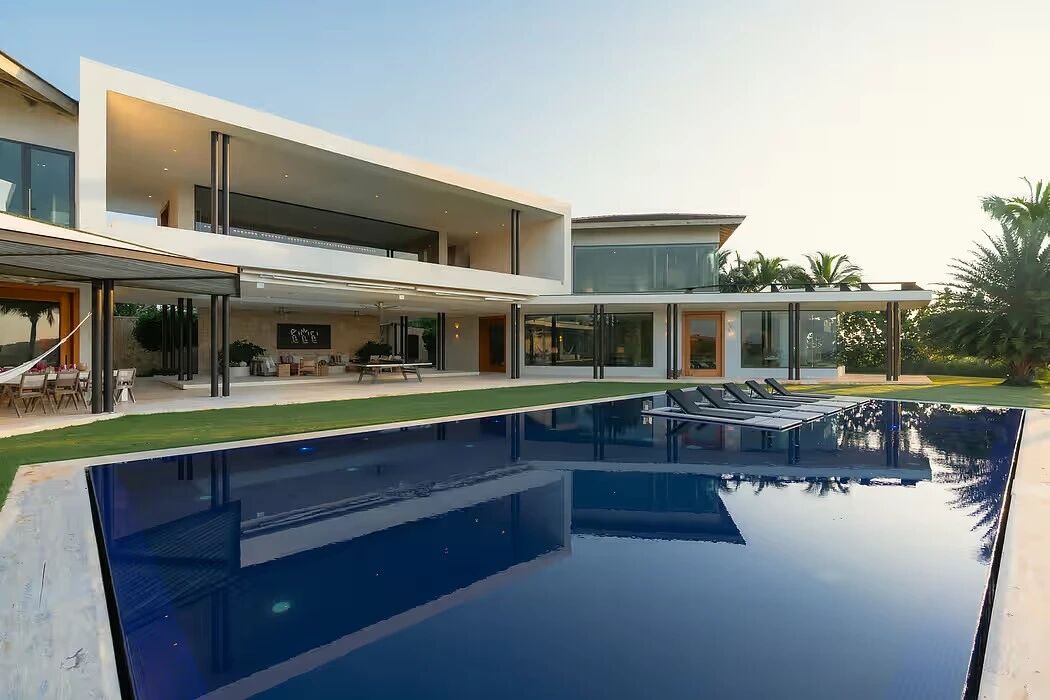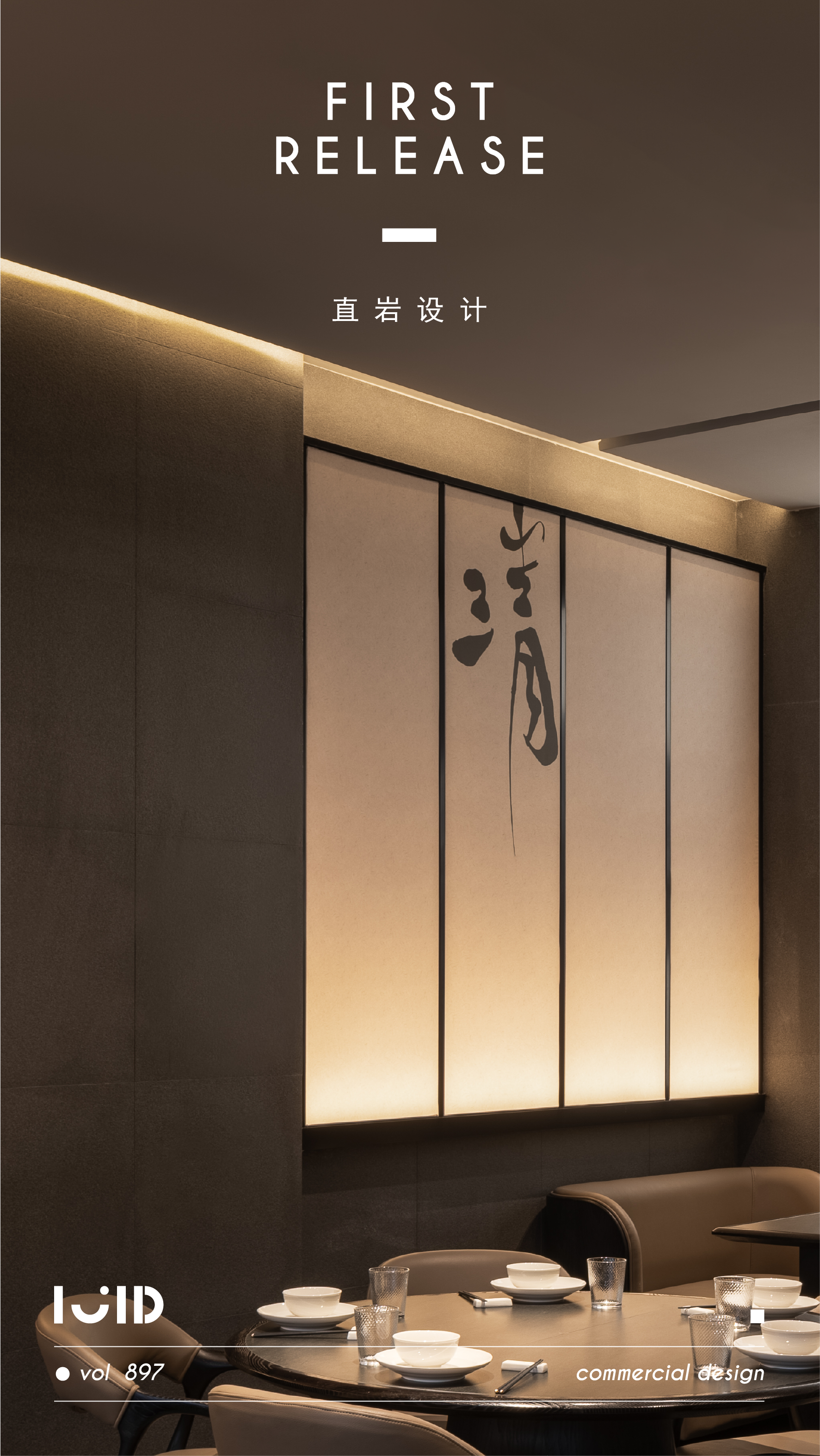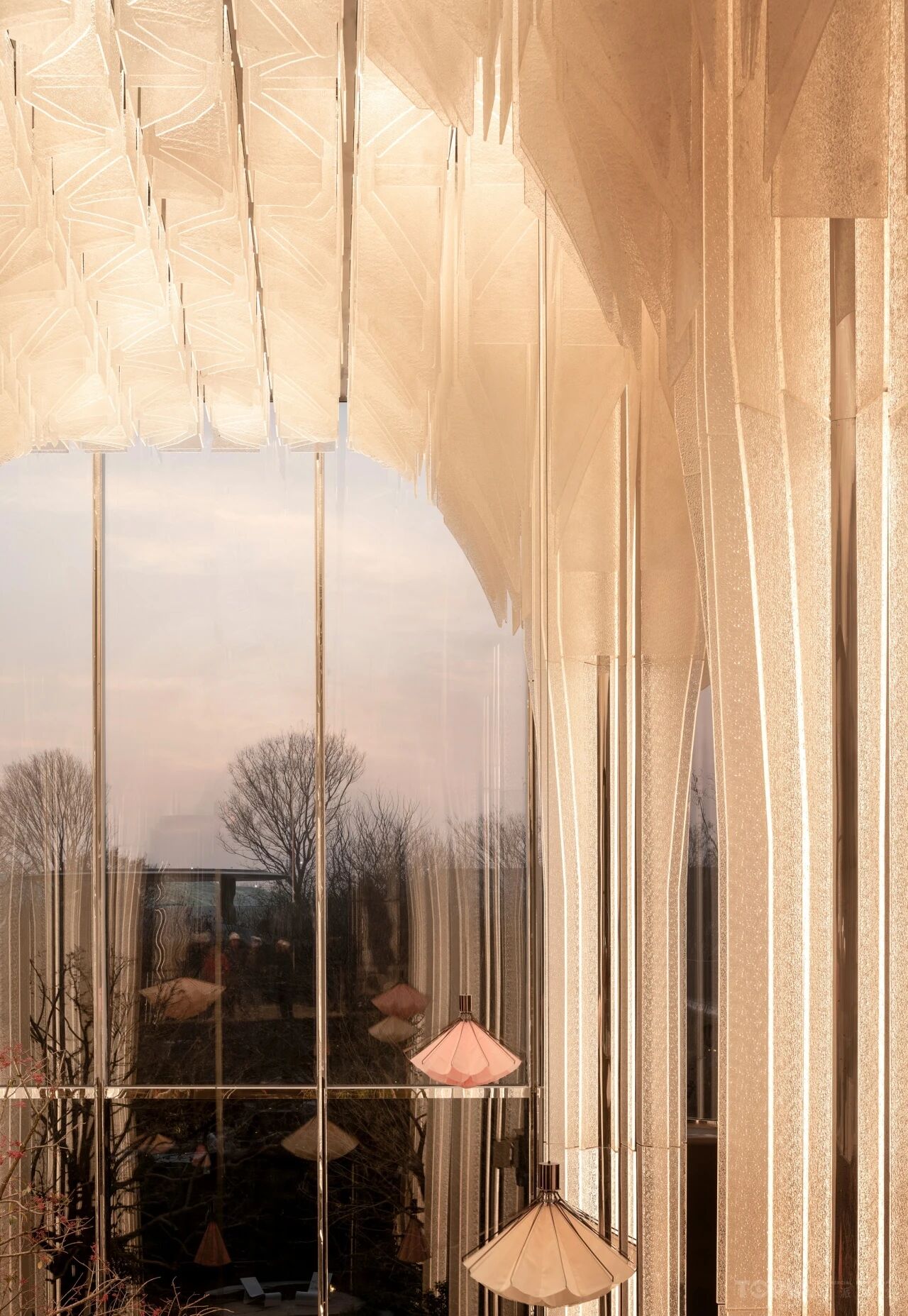屿合传世空间设计 松弛之屋 首
2024-09-24 13:56
家,不应只是居住的容器,更是灵魂的港湾,让每一次归家都成为一场心灵的旅行。
屋主是世界各地旅居的自由派长沙作为老家虽然总是短暂停留但却是最能让她感受到活在当下的时光,
因此她想把江边的绝佳景观的大平层变成一个能关照自我的家像松弛老“家”,也像是别处的度假屋。
The owner of the house is a liberal expatriate from all over the world. Changsha, as her hometown, always stays for a short time, but it is the time that makes her feel most alive in the present. Therefore, she wants to turn the large flat floor with the excellent view by the river into a home that can take care of herself, like the slack old home, and also like a holiday home elsewhere.
在现代都市生活的快节奏中,个人空间的界定成为了精神领域的一片静谧绿洲。我们或许会对那些在生活中缺乏边界感的人感到不悦,他们不经意间的侵扰,如同无声的雨滴,虽细微却能激起内心的涟漪。
In the fast pace of modern urban life, the definition of personal space becomes a quiet oasis in the spiritual field. We may be unhappy with those who lack a sense of boundaries in their lives, and their casual intrusions, like silent raindrops, are small but make ripples in our hearts.
然而,在家居设计的哲学里,有一种理念偏偏反其道而行之,那便是“无界客厅”的概念一-一个既尊重个体独立性,又倡导开放共融的生活空间。
However, in the philosophy of home design, there is a concept that does the opposite, that is, the concept of borderless living room - a living space that respects individual independence and advocates openness and communion.
引入复古钢窗作为无界客厅的视觉焦点不仅是一种对过往时光的致敬,更是现代与历史的巧妙融合。这些经年累月沉淀下来的钢铁艺术品,以其独特的纹理和岁月的痕迹,为室内空间增添了一抹不可复制的韵味。
The introduction of retro steel Windows as the visual focus of the boundless living room is not only a tribute to the past, but also a clever fusion of modernity and history. These steel artworks deposited over the years, with their unique texture and traces of time, add a touch of charm to the interior space that cannot be copied.
在无界客厅的设计中,传统的电视墙被一整面壮观的书墙所取代。这不仅是对物质消费主义的反思,也是对精神世界无限探索的邀请。书墙不仅仅是一个储藏知识的物理空间,它更像是家庭成员精神交流的桥梁,每个人都可以在这里找到共鸣,或是沉浸在自我思考的世界。
In the design of the Borderless living room, the traditional TV wall has been replaced by an entire spectacular wall of books. This is not only a reflection on materialistic consumerism, but also an invitation to unlimited exploration of the spiritual world. Book wall is not only a physical space to store knowledge, it is more like a bridge of spiritual communication between family members, everyone can find resonance here, or immerse in the world of self-thinking.
模块化沙发围绕空间布局,三面朝向的设计不仅满足了不同活动的需求,更是巧妙地将客厅划分为了三个既独立又相连的功能区。这种布局鼓励了家庭成员之间的互动,同时也保留了各自的私密角落。
The modular sofa is arranged around the space, and the design facing three sides not only meets the needs of different activities, but also cleverly divides the living room into three independent and connected functional areas. This layout encourages interaction between family members while preserving their own private corners.
打通阳台与客厅,是无界客厅设计中的点睛之笔。这一举措不仅极大地扩展了室内的视觉空间,更是在心理上消除了自然与居住环境之间的隔阂。
Opening up the balcony and the living room is the finishing touch in the design of the unbounded living room. This initiative not only greatly expands the indoor visual space, but also psychologically eliminates the barrier between nature and the living environment.
清晨的第一缕阳光可以直接洒在沙发上,夜晚的星空也能成为家中最浪漫的装饰。这样的设计鼓励居住者走出封闭,拥抱自然,使生活更加贴近自然的韵律,实现身心的双重释放。
The first ray of sunlight in the morning can be directly sprinkled on the sofa, and the starry night can also become the most romantic decoration in the home. Such a design encourages residents to step out of the enclosure, embrace nature, make life closer to the rhythm of nature, and realize the dual release of body and mind.
在这样的餐厅设计中,餐桌与厨房岛台的布局尤为关键。它们之间保持的“恰好的距离”,既确保了烹饪区域的功能独立性,又不失为一种开放式的邀请,让宾客在享受美食的同时,也能参与到食物准备的仪式感之中。
In such a restaurant design, the layout of the table and kitchen island is particularly critical. The exact distance between them ensures the functional independence of the cooking area and is an open invitation, allowing guests to enjoy the food while also participating in the ritual of food preparation.
此外,餐厅与客厅之间的界限,在某些现代设计理念中被刻意模糊,旨在促进家庭成员或朋友间的交流与互动。通过开放式布局或是灵活的隔断设计,这两个空间既能保持各自的私密性,又能轻松实现功能上的融合。
In addition, the boundary between the dining room and the living room is deliberately blurred in some modern design concepts to promote communication and interaction between family members or friends. Through an open layout or a flexible partition design, the two Spaces maintain their privacy while easily integrating their functions.
在忙碌与喧嚣交织的现代生活中,家,尤其是卧室,成为了心灵得以休憩的最后一片净土。
In the busy and noisy modern life, the home, especially the bedroom, has become the last pure land for the soul to rest.
我们将卧室转变为一个充满电影感的私密空间,让人们在日常的每一刻都能感受到如同远离尘嚣的假日氛围。
We transformed the bedroom into a cinematic and intimate space, allowing people to feel like a holiday away from the world at every moment of their daily lives.
在卧室的软装配饰上,追求的是“少即是多”的设计理念。精选几件高品质的装饰品,如手感细腻的羊毛毯、复古风格的抱枕,或是具有艺术感的挂画,都能大幅提升空间的整体质感。
In the soft assembly decoration of the bedroom, the pursuit is the less is more design concept. A selection of high-quality accessories, such as a delicate wool blanket, a retro throw pillow, or an artistic hanging picture, can greatly enhance the overall texture of the space.
这个家是一种生活态度的体现,在精装的无聊底色里这个家鼓励我们在日常中寻找不平凡,通过精心布置与设计,将卧室变为一个可以随时逃离现实、享受个人时光的私密领地。
This home is the embodiment of a life attitude. In the boring background of hardcover, this home encourages us to find the extraordinary in daily life. Through careful layout and design, the bedroom can be turned into a private territory where you can escape reality at any time and enjoy personal time.
采集分享
 举报
举报
别默默的看了,快登录帮我评论一下吧!:)
注册
登录
更多评论
相关文章
-

描边风设计中,最容易犯的8种问题分析
2018年走过了四分之一,LOGO设计趋势也清晰了LOGO设计
-

描边风设计中,最容易犯的8种问题分析
2018年走过了四分之一,LOGO设计趋势也清晰了LOGO设计
-

描边风设计中,最容易犯的8种问题分析
2018年走过了四分之一,LOGO设计趋势也清晰了LOGO设计













































































