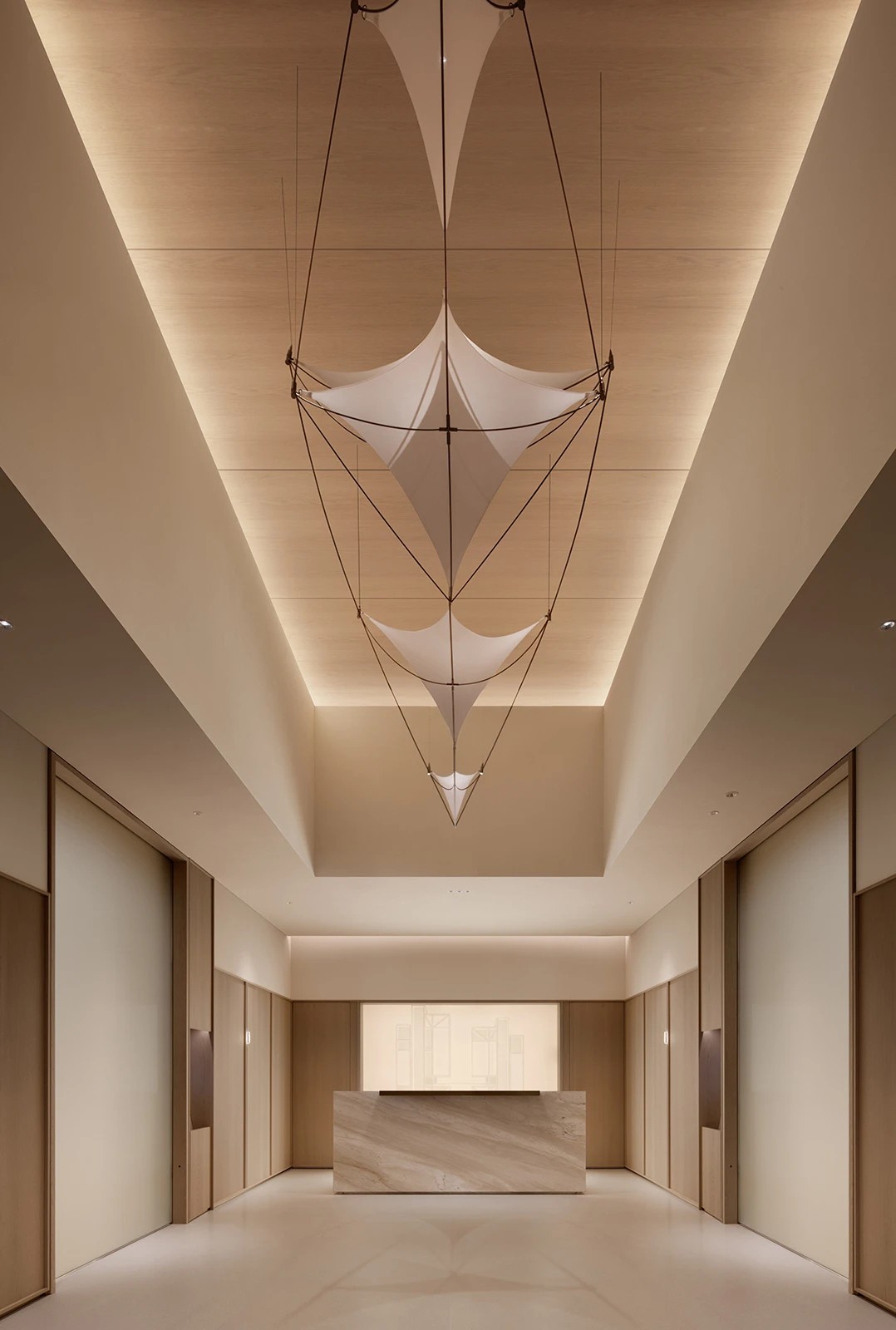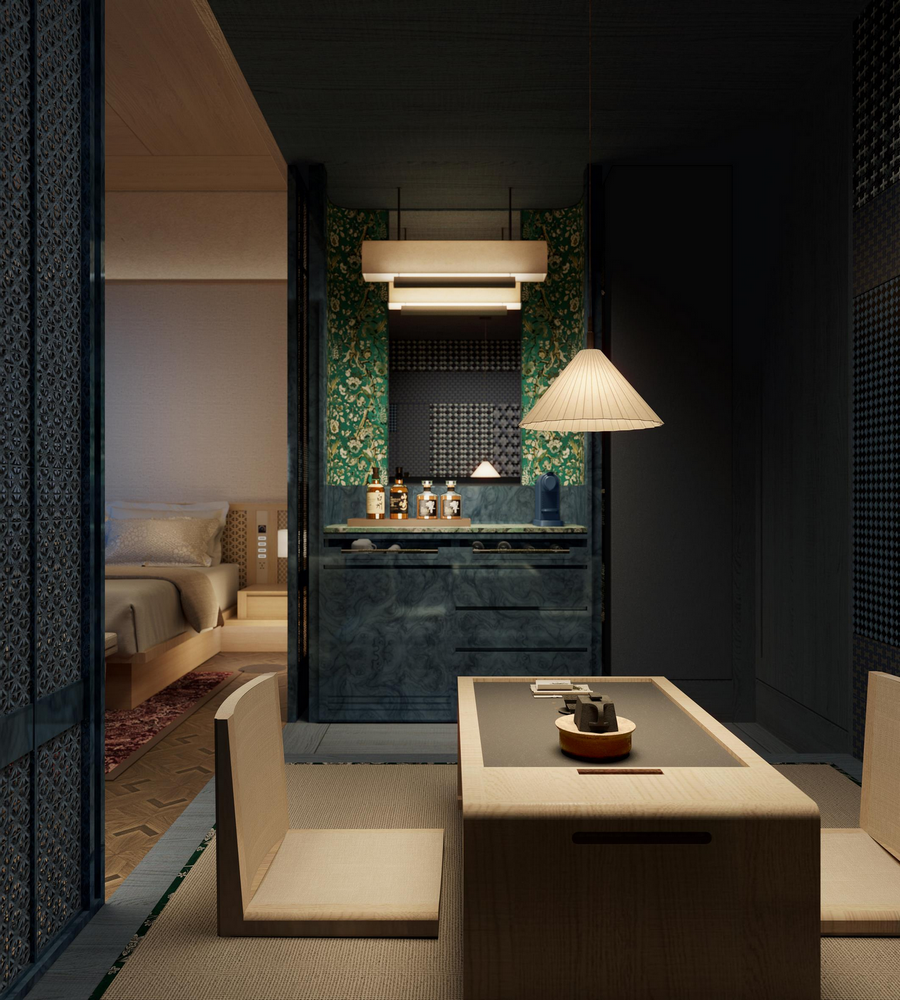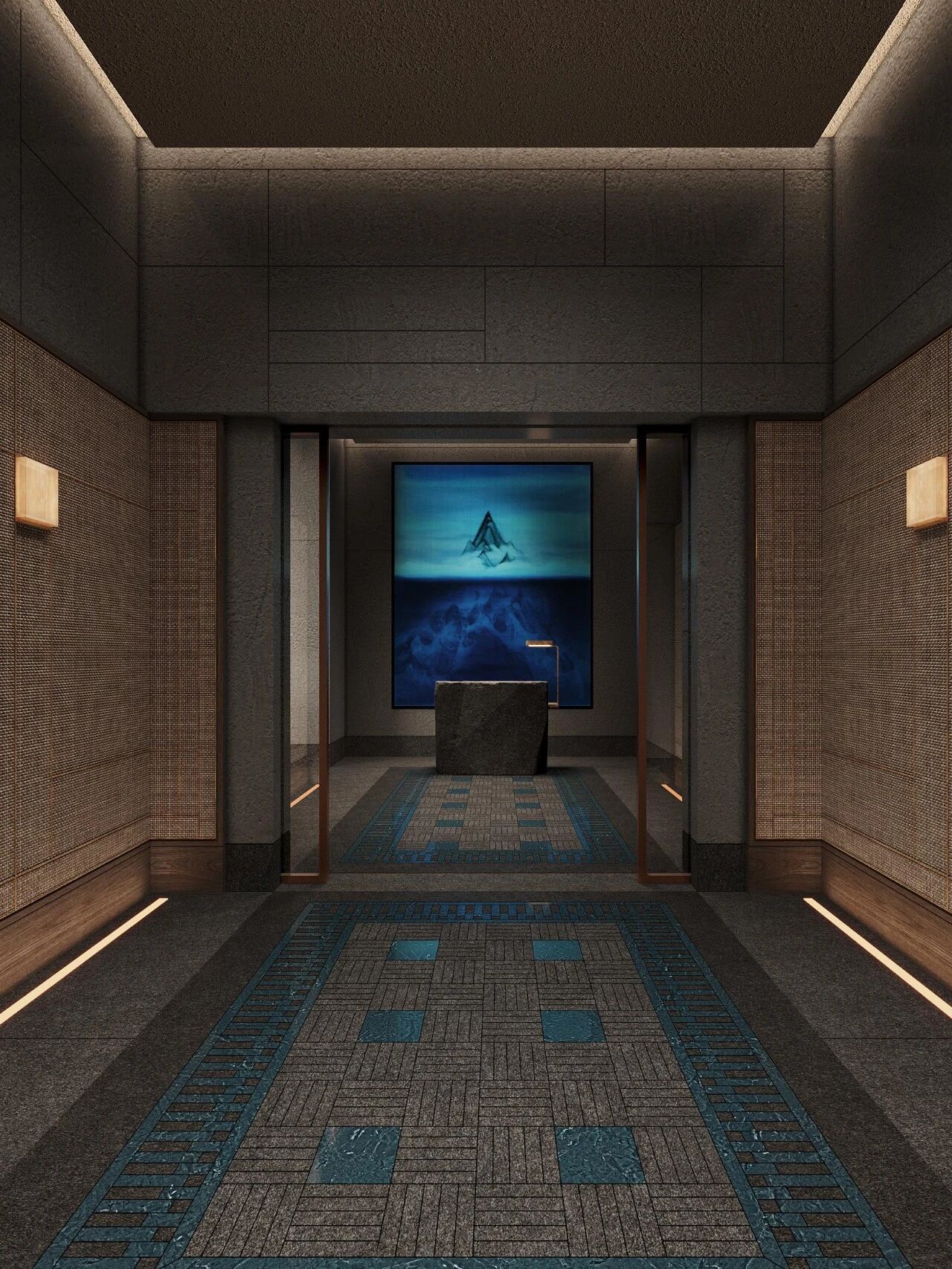琚宾|新作 阿丽拉上海,隐逸休憩于魔都腹地 首
2024-09-22 13:51
秋风轻拂,台风后的上海感受到一丝初秋的凉爽,DECO荣幸地踏入了威海路,探访阿丽拉在大中华区的首座城市绿洲——一家将奢华与休闲完美融合的酒店。这里,东方韵味与上海的现代气息交织,阿丽拉的自然理念与惊喜元素在琚宾设计师的巧手下生动呈现。不同于以往选址于自然风光之中的阿丽拉酒店,这家坐落于上海繁华中心的酒店,巧妙地将“自然”带入了摩天大楼间,为都市喧嚣中的人们提供了一片隐秘的宁静之地……
阿丽拉上海酒店入口处。源自自然的材料与灯光的搭配已经让宾客做好了体验这一隅都市谧境的准备。
Entrance of Alila Shanghai Hotel. The combination of natural materials and lighting has prepared guests to experience this corner of the city.
酒店车道玻璃房中放置着艺术家王紫的作品,这组以烟花为灵感的植物装置将本身留不住易消逝的美定格于此。
阿丽拉上海酒店的门扉悄然隐于建筑后方的深邃车道,一侧毗邻着热闹非凡的兴业太古汇,另一侧则是充满历史回响的张园建筑群。这家酒店的设计出自水平线设计公司,由当代中国设计界翘楚琚宾亲自操刀,其作品向来以独特的东方美学见长。在繁华都市的包围下,阿丽拉上海酒店成为了他诠释东方美学的又一力作,尽显低调奢华与文化韵味。
Artist Wang Zis work is placed in the glass room of the hotels driveway, and this set of fireworks-inspired plant installation will not retain its perishable beauty.
The entrance to Alila Shanghai Hotel is hidden deep in the driveway on the back side of the building, which is flanked by the bustling Xingye Taigu Hui on one side and the bustling historical complex Zhang Yuan on the other. The hotel is designed by Horizontal Line Design Company, one of the representatives of Chinese contemporary design, from the hand of Ju Bin, a designer with a unique Oriental aesthetic temperament, and has become a masterpiece of Oriental aesthetic temperament created in the bustling city.
礼宾台侧的屏幕运用数字媒体技术,根据季节与节日的更迭,变幻出迥异的空间情调,营造出多变的氛围体验。
穿过隐蔽的酒店入口,缓缓步入内部,映入眼帘的是一个宏大的数字艺术长卷,与东方美学风格的接待台形成鲜明对比,强烈的视觉冲击让人瞬间沉浸于探索的神秘感中。在尺度的对比与东方韵味的交融下,城市的喧嚣仿佛已被隔绝,宁静与雅致油然而生。
The screen next to the concierge desk in the arrival hall uses digital media projection to present a completely different space atmosphere with the change of seasons and festivals.
Open the hidden hotel door and slowly enter the hotel, the huge roll of digital art installation and the reception desk with Oriental aesthetic temperament impact our visual experience with a rich contrast. Between the sense of mysterious visit and the contrast of scale, the Oriental charm comes to our face, and the noise of the city has disappeared.
踏入L层空间,一个现代诠释的“空中花园”惊艳亮相,艺术家Oscar Wang的杰作《树·聚》矗立其间。此作汲取五感与五行的灵感,巧妙融合金、木、水、火、土五种元素,借助材质与光影的互动,诠释生命与艺术的纯粹本质。
乘坐电梯至酒店L层,视野瞬间开阔,一个独具匠心的“空中园林”映入眼帘,路径与景致的变换引领着情绪的波动,完美呼应了“阿丽拉”(源自梵文,意为“惊喜”)的命名。在这座建筑的广阔露台上,设计师匠心独运,构建了一座“园中园”,为每位访客打造了一场探索、漫步与情感跌宕的奇妙旅程。
Stepping into the L floor, a modern sky garden leaps into view, and artist Oscar Wangs work Tree · Gathering stands in it. Inspired by five senses and five acts, the work reflects the purest life and art through the use of five different materials, including gold, wood, water, fire and earth, and the interlace of different materials and light and shadow.
Take the elevator to the L floor of the hotel, the eyes suddenly opened up, the first thing you see is a unique sky garden - changes in the path and scenery bring emotional ups and downs, according to the surprise meaning of the name Alila (named after the Sanskrit word surprise), on the huge terrace of the building, the designer created a garden for Alila. For the visitor artificial search, walk, ups and downs of the psychological experience.
Secret Roof 连接着户外露台,提供“早C晚A”服务,露台可以俯瞰张园石库门的迷人景观,极具上海风情。
The Secret Roof is connected to the outdoor terrace, providing morning C evening A service, and the terrace can overlook the charming landscape of Shikumen in Zhangyuan, which is very Shanghai style.
映庭餐厅配备开放式厨房,为午餐和晚餐时段的宾客呈献日式烧烤与炉端烧的双重盛宴,视觉与味觉的盛宴在此交织。
园林以水为基调,中央是艺术家王令尘Oscar Wang的力作——《树·聚》,该装置以“五感·五行”为灵感源泉,塑造生长中的树木形象,枝干向上延展,与环境相映成趣又自成一格,成为园林瞩目的视觉焦点。环绕四周的,是酒店的各项公共设施:提供地道上海菜的中餐厅、日式烧烤场地、可远眺张园景致的酒吧,以及藏书丰富的书阁与茶吧“茶晏@5TH”。这些空间由别致的游廊巧妙连接,其间点缀着雅致的聚会区和餐厅包厢,营造出一种既闲适又时尚的生活方式,让人在城市中心体验到“微度假”的独特韵味。
The restaurant has an open kitchen and serves Japanese barbecue and oven-side barbecue for lunch and dinner, which brings both visual and taste buds pleasure.
The garden is based on water, and in the middle is located the art installation Tree · Gathering, which is specially created by artist Oscar Wang and inspired by Five senses · Five elements. The installation presents the form of a growing tree, extending upward, echoing and different from the surrounding environment, and becoming one of the visual centers of the garden. Surrounding the public areas of the hotel are Shanghai cuisine Chinese restaurant, Japanese barbecue restaurant, bar overlooking Zhang Yuan, book pavilion where you can borrow books, tea bar and tea @5TH, which are connected by a unique gallery, scattered elegant collection and restaurant private rooms, leisurely and stylish lifestyle, creating a micro holiday perception impression in the city center.
威海500中餐厅一隅,艺术家蒲东的作品与室内摆放的绿植形成了巧妙的呼应。
In the corner of Weihai 500 Chinese Restaurant, artist Pu Dongs works form a clever echo with the green plants placed inside.
中餐厅融合海鲜与上海菜精髓,精选优质食材,每道佳肴均由主厨鲍师傅精心烹制,展现匠心独运。
酒店的186间客房分布于12至17层与27至39层,内饰以大地色调为主,大量采用天然材质,中式元素巧妙点缀其间,上海的海派风情与现代潮流相映成趣。从自然纹理的玻璃到创意的地板瓷砖,再到受石库门启发设计的灯具系列,每一处细节都与城市文化紧密相连。步入客房,暖黄色灯光渐次亮起,窗帘自动缓缓升起,中式长榻的特意设置让人无需拘谨,而是感受到沉浸与放松,宾客得以在都市的心脏地带寻得一片宁静。
Combining seafood with Shanghai cuisine, the restaurant pays attention to the selection of ingredients, and the dishes are presented by chef Bao.
The 186 rooms of the hotel are distributed on floors 12-17 and 27-39 of the building, with earth colors as the base tone, mainly natural materials, Chinese color interspersed among them, and Shanghais Shanghai style and fashion as the ornament, from natural textured glass to bold floor tiles, to a set of Shikumen inspired lighting design - many details are in response to the urban culture; The warm yellow light that slowly lights up at the entrance, the curtains that automatically rise, and the deliberate Chinese style collapse, let people not sit still, but feel immersed and relaxed again, allowing guests to find peace in the vibrant center of Shanghai.
茶晏@5TH是一家独具匠心的茶室,提供中式有机茶、酒店特色甜品及餐点,定义全新用茶体验。墙面艺术品来自越南艺术家Nguyến Khäc Chinh。
Tea @5TH is a unique teahouse offering organic Chinese tea, hotel specialty desserts and meals to define a new tea experience. The wall artwork is from Vietnamese artist Nguy Khac Chinh.
家具以柔和的中性色调为主,间或点缀以茶绿色,传统与现代元素在此和谐交织。
从隐秘低调的入口,穿越曲径至L层的豁然开朗,步入游廊,直至客房内的静谧体验,设计师巧妙地将自然的灵动与清新引入繁华都市,将江南园林的神韵融入现代设计,使得酒店的内敛气质与上海的城市气息既保持微妙距离,又紧密相连。同时,完美演绎了阿丽拉品牌的“惊喜”精髓。这种设计让阿丽拉的度假美学在上海这座繁华都市中得到了更加丰富和立体的展现,为宾客带来别具一格的体验。
The furniture is made of soft neutral colors, occasionally interspersed with tea green, traditional and modern blend here.
From the winding entrance on the lowest floor to the spacious courtyard on the L floor, through to the verandah, and then to the quiet and relaxing experience in the guest rooms, the designer integrates the spirit and freshness of nature into the bustling city, blends the charm of Jiangnan gardens into modern and modern, so that the interior experience of the hotel is separated from the urban atmosphere of Shanghai, and at the same time, the surprise characteristic of Alila is interpreted into a vivid. This gives Alilas holiday aesthetics a richer and more three-dimensional expression in the bustling city of Shanghai.
书阁位于茶晏@5TH旁,长桌在空间中央,可供多人在此阅读、学习或办公。
The book Pavilion is located next to Chayan@5th, with a long table in the center of the space, where many people can read, study or work.
穿梭于酒店中的各个区域,探索游园与尺度的感知印象、感受独树一帜的东方气韵与氛围,让人身临其境地体悟宁静与平和,这就是琚宾与阿丽拉上海带来的城市度假体验。这份恰到好处的起伏与隐逸,是东方园林与当代摩登的全新对话。
Shuttling through the various areas of the hotel, exploring the perception and impression of the garden and scale, feeling the unique Oriental charm and atmosphere, and letting people feel the tranquility and peace, this is the city vacation experience brought by Ju Bin and Alila Shanghai. This just right fluctuation and seclusion is a new dialogue between Oriental garden and contemporary modern.
庭院亭连通雅集,被绿意环绕,宾客办理入住时可以体验到酒店特色的闻香仪式。
在设计师琚宾眼中,阿丽拉作为倡导与自然连接的度假酒店品牌,首次选址于城市中,如何更紧密地连接文化与自然,于设计师、于品牌皆面临着许多挑战。从抵达酒店开始,艺术作品的呈现、屋顶花园的设计、公共区域中巧妙穿插的自然景观、有机农作物种植区域……都是对“自然”的回应。
The courtyard pavilion connects to Aji, surrounded by greenery, and guests can experience the hotels signature smelling ceremony upon check-in.
In the eyes of designer Ju Bin, Alila, as a resort hotel brand advocating the connection with nature, is located in the city for the first time. How to connect culture and nature more closely is facing many challenges for designers and brands. From the arrival of the hotel, the presentation of art works, the design of the roof garden, the natural landscape cleverly interspersed in the public area, the organic crop growing area... Its all a response to nature.
《树·聚》将人们的注意力聚集,配合中庭周边餐厅、前台等功能的场景。其根部回归“书”的概念,用象形的书的结构做雕刻,塑形成为树根,书封的高度刚好可以作为凳子供人歇息。树叶叶片为景德镇的陶瓷手工制作,整棵树为52个叶片 ,呼应在中国传统文化中52所代表的圆满、美好的祝福。
而设计语言上,“中国传统园林会在一个场地里考虑亭台、楼阁、水榭等不同功能的建筑,以及人在不同角度对望的景色的丰富性;而在建筑语言上又要有统一性和逻辑性,这二者就是我们传统园林设计的精髓。”琚宾在酒店的设计中借鉴了中国传统园林设计的思考,在此基础上将其作出当代意义下的转换和应用。“我们提取了它(传统园林设计)如何处理自然的丰富性与建筑的统一性,更重要的是,我们还提取了在它的主导之下,来者在游走过程中,不同尺度的设计对人的影响,进而所构成的心理变化与情绪起伏,如对景、洄游、可望、可观、可居的空间关系等等。”
Tree · Gathering will focus peoples attention, and cooperate with the functional scenes such as the restaurant around the atrium and the front desk. The roots return to the concept of book, using the structure of a pictographic book to carve, shape into a tree root, and the height of the book seal can be used as a stool for people to rest. The leaves and leaves are handmade ceramics made in Jingdezhen, and the whole tree has 52 leaves, echoing the complete and beautiful blessings represented by 52 in traditional Chinese culture.
In terms of design language, Traditional Chinese gardens will consider buildings with different functions such as pavilions, pavilions, and water pavilions in a single site, as well as the richness of the scenery that people look at from different angles; In the architectural language, there must be unity and logic, which are the essence of our traditional garden design. In the design of the hotel, Ju Bin draws on the thinking of traditional Chinese garden design, and makes its transformation and application in the contemporary sense on this basis. We extract how it (traditional garden design) deals with the richness of nature and the unity of architecture, and more importantly, we extract the psychological changes and emotional ups and downs formed by the design of different scales during the migration process of visitors under its leadership, such as the spatial relationship between scenery, migration, expectation, observation and inhabitability.
健身中心小而精,除了齐全的健身设备外也提供瑜伽课程。
Infinity heated pool on 5th floor. The fitness center is small and refined, offering yoga classes in addition to full fitness equipment.
靠近水边的步道只有不到一米的宽度,设计师刻意为之,好让人在与他人相遇时需要微微侧身,产生一种特殊的情绪——诸如此类,游廊中宽窄变化的通道、明暗交替的空间,都在不停地控制和丰富着人的情绪体验,给穿行其中的人留下深刻的记忆,是为东方气韵的诗意表达。
The footpath near the waters edge is only less than one meter wide, which is deliberately designed by the designer to make people need to turn slightly sideways when meeting others, and produce a special emotion -- so on, the corridors changing width and narrow channels, alternating light and dark Spaces, are constantly controlling and enriching peoples emotional experience, leaving a deep memory for those who walk through it. It is a poetic expression of Oriental charm.
水疗中心以五感提升体验感,结合东西方的护理手法,提供个性化的专业服务,可在此享受平静安宁的时刻。
酒店地处城市中心,四周都是大型写字楼,但作为一家城市度假酒店,“如何营造出内向型的酒店空间”是设计过程中琚宾面临的最大挑战,他为此采用了一些独特的设计手法,“例如,在正对面的建筑使用实体体块,避免视线穿透;在周边游走区域则使用金属网,呈现出朦胧的美感,这些都是为了营造内向性的庭院体验。”让酒吧面朝张园,做开放性处理,也增加了一层体验。
The spa enhances the experience with five senses, combines Eastern and Western care techniques, provides personalized professional services, and can enjoy a calm and peaceful moment here.
The hotel is located in the center of the city, surrounded by large office buildings, but as an urban resort hotel, how to create an inward-looking hotel space was the biggest challenge faced by Jupin in the design process, he adopted some unique design techniques, for example, in the building directly opposite the use of solid blocks, to avoid sight penetration; In the surrounding area, metal mesh is used to create a hazy aesthetic to create an introverted courtyard experience. Let the bar face Zhang Yuan, do open treatment, also adds a layer of experience.
有机花园里种植着一部分餐厅会使用到的食材,响应了“farm to table”(从农场到餐桌)这一可持续举动号召。
The organic garden contains some of the ingredients used in the restaurant, responding to the call for a sustainable move called farm to table.
琚宾还强调,艺术是空间的眼睛,酒店中的艺术品与空间产生碰撞,表现形式强烈,内容与酒店的理念一致,同样回应着上海、东方、自然这三个缺一不可的要素。
Looking out onto the courtyard from the organic garden.
Ju Bin also stressed that art is the eye of space, the art in the hotel and the space collision, strong form of expression, the content is consistent with the concept of the hotel, and also responds to the three indispensable elements of Shanghai, the Orient and nature.
从Secret Roof眺望远方,市中心的繁华与张园建筑群的古韵尽收眼底。
透过向内探索,阿丽拉崇尚建立与自然、与自身和他人之间的紧密连结。不止于远观周遭的外在之美,而是真正的沉浸其中、拥其入怀。在酒店中,这一理念贯穿始终,仿佛一个抽象的指引。
Overlooking the distance from the Secret Roof, you can have a panoramic view of the downtown prosperity and the ancient charm of Zhangyuan complex.
Through inward exploration, Alila believes in building a strong connection with nature, with herself and others. Not just looking at the external beauty around you from afar, but really immersing yourself in it and embracing it. In the hotel, this concept is carried through as an abstract guide.
尊享套房客厅一隅,极具“东方感”的配色将自然宁静感融入都市繁华中,会客区墙面艺术品来自丁乙。
Enjoy the corner of the living room of the suite, the color of the Oriental sense will integrate the sense of natural tranquility into the urban prosperity, and the wall art of the reception area is from Ding Yi.
卧室内柔和的灯光系统让人感到愈发沉静与平和,艺术家叶国才的漆画作品《破围》被放置于墙面正中。
在材料应用上,选用木头和有肌理感的涂料等天然属性材料,避免使用工业合成材料,以可持续材料的回应和大自然的关系。在灯光设计上,倡导见光不见灯、解放天花的原则,根据不同时间段对光的要求进行设计,实现能源利用的可持续。此外,酒店还与NESPRESSO合作实现咖啡渣的再利用,引入食材管理系统减少浪费,采用NORDAQ品牌罐装水系统并使用环保材质房卡,延续大瓶装客房内使用备品的做法,减少资源浪费。
The soft lighting system in the bedroom makes people feel more calm and peaceful. Artist Ye Guocais lacquer painting Breaking the Siege is placed in the middle of the wall.
In the application of materials, natural materials such as wood and textured coatings are selected, avoiding the use of industrial synthetic materials, in order to respond to the relationship between sustainable materials and nature. In the lighting design, we advocate the principle of seeing light without lights and liberating ceiling, and design according to the requirements of light in different time periods to achieve sustainable energy utilization. In addition, the hotel has partnered with NESPRESSO to reuse coffee grounds, introduced a food management system to reduce waste, adopted a Nordaq-branded canned water system and used eco-friendly room cards, and continued the practice of using spare items in large bottles to reduce resource waste.
雅致套房以大地色为基调,多使用天然属性材料,墙面悬挂着柴乐的版画。
The elegant suite is based on earth colors, natural materials are used, and the walls are hung with Chaile prints.
可随时休憩的长榻和房内随处可见的藤编元素,都旨在让宾客在进入房间后更加松弛自在,墙面版画来自艺术家魏启先。
酒店还通过唤醒入住、沉浸式夜床、入夜仪式、晨起等仪式,以及水疗中心等疗愈体验,唤醒客人对身心灵健康的关注。
The long bed that can rest at any time and the rattan woven elements everywhere in the room are designed to make guests more relaxed after entering the room, and the wall prints are from the artist Wei Qixian. The hotel also awakens guests attention to their physical and mental health through wake up check-in, immersive turndown, night initiation, morning awakening, and healing experiences such as the spa.
从雅致套房入口步入梳洗空间,地砖大胆的配色呼应了“上海风情”。
夜幕微垂的时候,四周的写字楼亮起灯光,酒店园林中的灯也缓缓亮起,餐厅在花园中水面的映衬之下呈现出来另一副景象,随即映射出上海这座城市独有的魅力。艺术装置《树·聚》忽明忽暗的灯光在夜幕之下越发明显,像是在生长一般,在城市这一隅呈现出自然的生命力。
From the entrance of the elegant suite to the grooming space, the bold color of the floor tiles echoes the Shanghai style.
When the night is falling, the office buildings around are lit up, the lights in the hotel garden are also slowly lit up, and the restaurant presents another scene against the water surface in the garden, which then reflects the unique charm of Shanghai. The flickering lights of the art installation Tree · Gathering are more and more obvious under the night, like growing in general, showing the vitality of nature in this corner of the city.
他致力于研究中国文化在建筑空间里的运用和创新,以个性化、独特的视觉语言来表达设计理念,以全新的视觉传达来解读中国文化元素。
在他的作品中,“当代性”、“文化性”、“艺术性”共融共生,以此作为设计语言用于空间表达。
在历史的记忆碎片与当下思想的结合中,寻找设计文化的精神诉求。
采集分享
 举报
举报
琚宾
水平线室内设计//深圳市
27 作品/
0
人气
别默默的看了,快登录帮我评论一下吧!:)
注册
登录
更多评论
相关文章
-

描边风设计中,最容易犯的8种问题分析
2018年走过了四分之一,LOGO设计趋势也清晰了LOGO设计
-

描边风设计中,最容易犯的8种问题分析
2018年走过了四分之一,LOGO设计趋势也清晰了LOGO设计
-

描边风设计中,最容易犯的8种问题分析
2018年走过了四分之一,LOGO设计趋势也清晰了LOGO设计





























































































