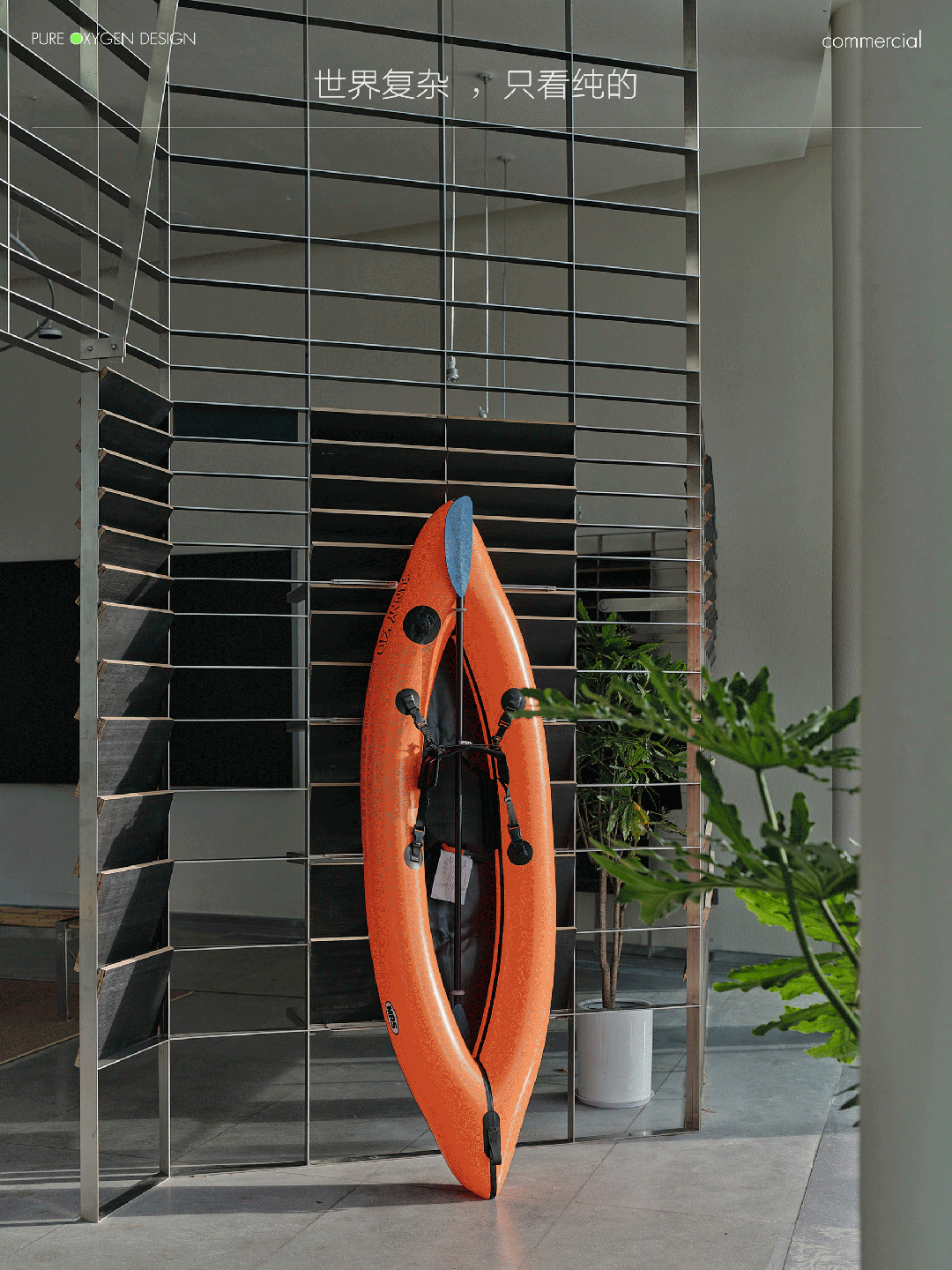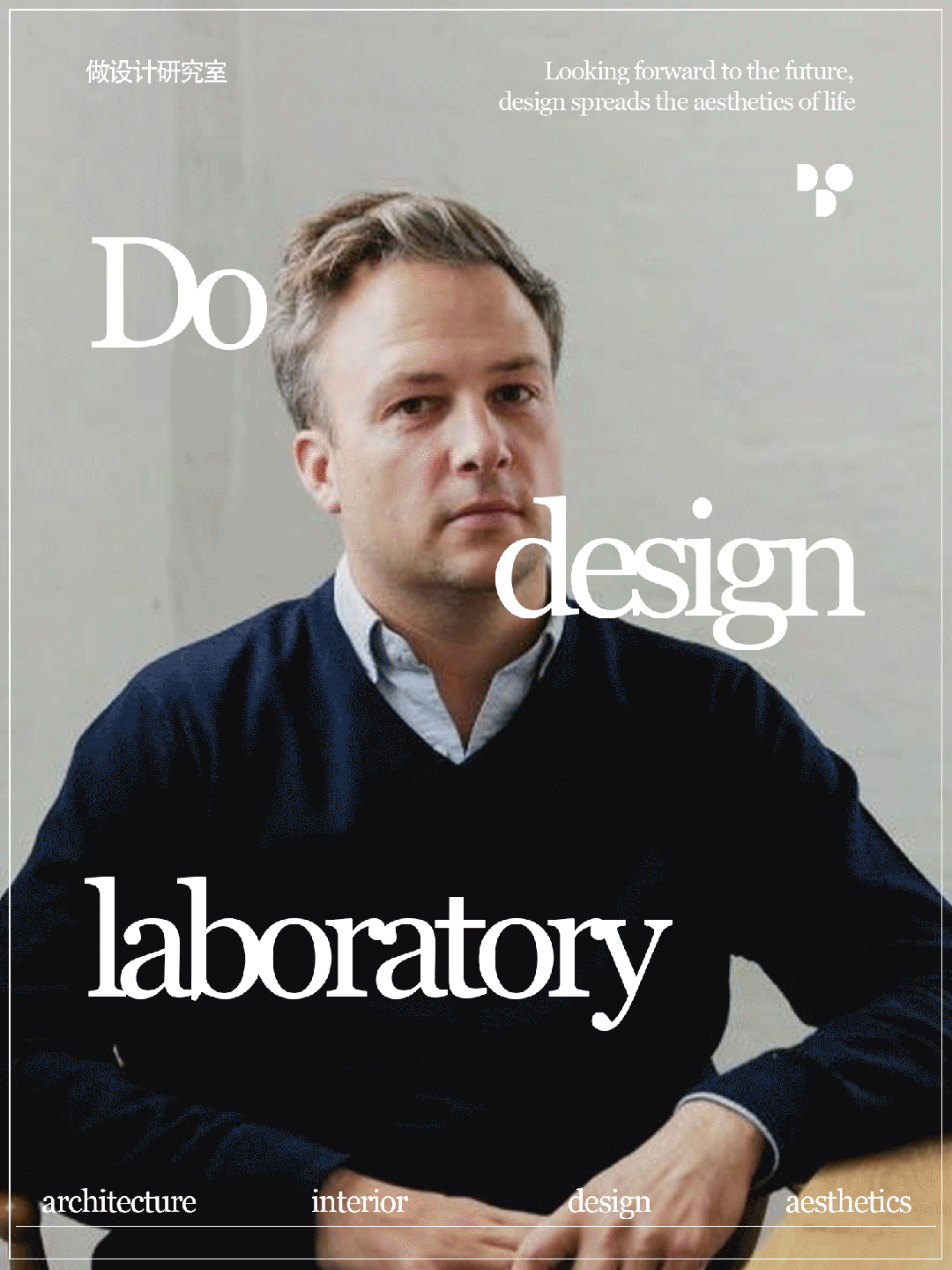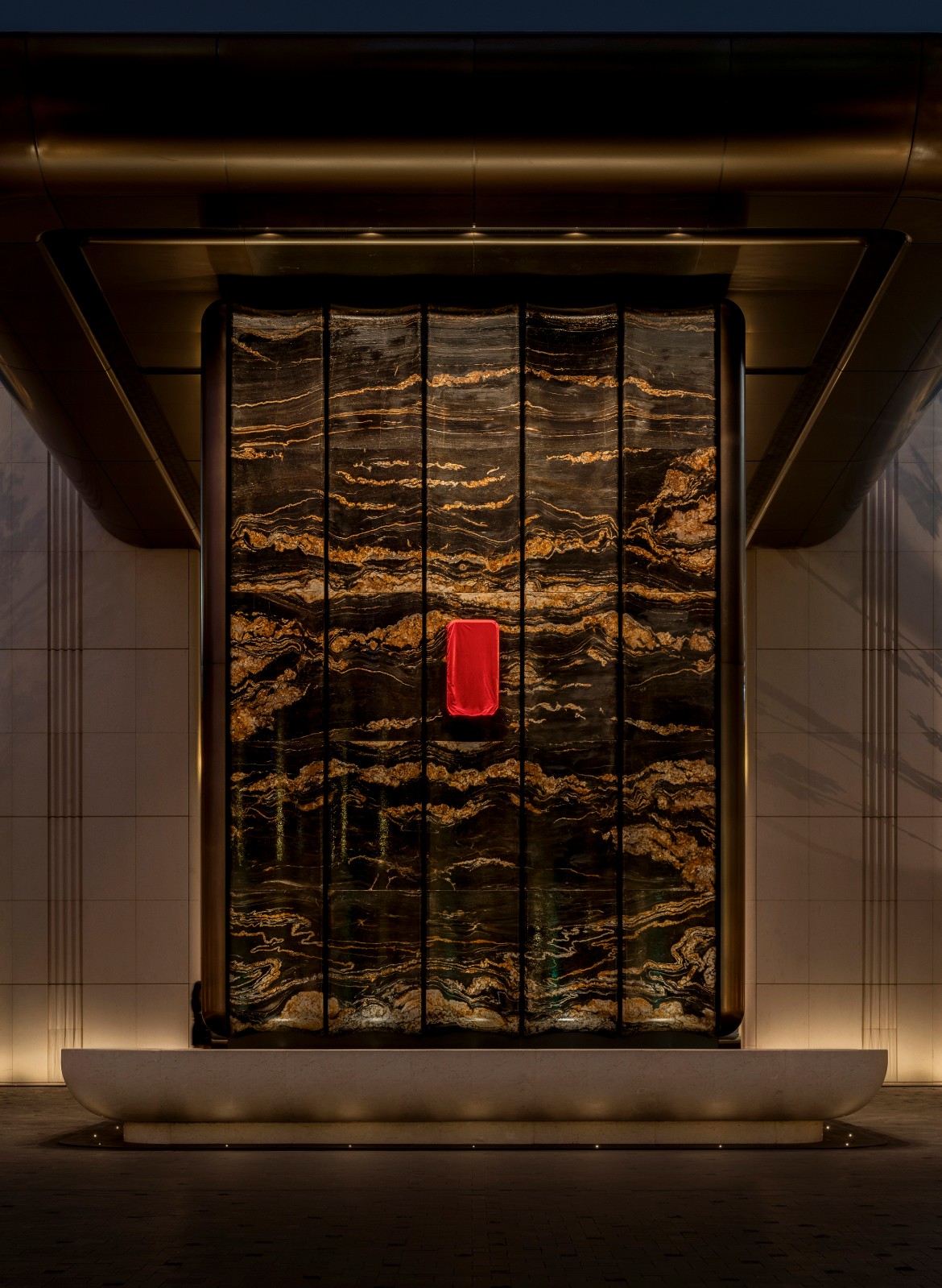MONK I JAPANESE - ASIAN,土耳其布尔萨 首
2024-09-21 22:23


Zen philosophy has its origins in Dhyana, a school of meditation founded in the first century BC. Zen, a life philosophy of enlightenment, simply means meditative state and its core teaching is to experience the journey and seek a dynamic stillness in the mind. The restaurant, named Monk in honor of the monks who follow this teaching, offers a blend of modern Japanese and Asian cuisine.
禅宗哲学起源于禅宗,这是一所成立于公元前 1 世纪的冥想学校。禅宗是一种开悟的人生哲学,其核心教义是体验旅程并在心中寻求动态的宁静。这家餐厅被命名为 “Monk”,以纪念遵循这一教义的僧侣,提供现代日本和亚洲美食的融合。




Monk is an innovative adaptation of traditional Zen lines with the entire brand identity designed by Wangan, from the experience and interior design to the staff attire and kitchen elements. The design, which features inherently dynamic and complex detailed patterns, is essentially made up of processed materials from four basic elements: Wood, natural stone, terracotta and metal. In the project where unique layers with few materials were created, direct reference is made to the values of simplicity, naturalness, and tranquillity of the Zen philosophy. The main lines and hidden details of the design, which emphasizes the choice of natural materials, are inspired by the curved and linear structure of the gardens, one of the reflections of the Zen philosophy.
Monk 是对传统 Zen 线条的创新改编,整个品牌标识均由 Wangan 设计,从体验和室内设计到员工着装和厨房元素。该设计具有固有的动态和复杂的细节图案,基本上由四个基本元素的加工材料组成:木材、天然石材、赤陶和金属。在这个项目中,用很少的材料创造了独特的层次,直接参考了禅宗哲学的简单、自然和宁静的价值观。设计的主线和隐藏细节强调天然材料的选择,其灵感来自花园的曲线和线性结构,这是禅宗哲学的反映之一。






Inspired by Zen gardens and sakura branches, the pattern designed by the studio for the brand is found in different shapes and colors in key places of the project. In the entrance area, the amorphous corridor positioned to create a sculptural and mystical feeling and the pattern consisting of specially rusted red tones are used in natural rock tones behind the metal grilles, one of the important architectural elements in the interior, reminiscent of Japanese walls. The koi fish pattern, designed in Japanese grit in accordance with the atmosphere of the space and representing strength and success in Asian philosophy, gives a striking look to the ceiling facade of the restaurant.
受禅宗花园和樱花枝的启发,工作室为该品牌设计的图案在项目的关键位置以不同的形状和颜色出现。在入口区域,无定形的走廊营造出雕塑感和神秘感,由特殊生锈的红色调组成的图案被用于金属格栅后面的自然摇滚色调,这是室内重要的建筑元素之一,让人想起日本墙壁。锦鲤图案采用日本砂砾设计,与空间氛围相得益彰,代表着亚洲哲学中的力量和成功,为餐厅的天花板立面增添了醒目的外观。






The restaurant, where each area is made special by creating different levels in the interior, has a total capacity of 180 people with its sushi bar, general seating areas, and terrace. Monks mobile furniture was also designed by Wangan.
餐厅的每个区域都通过在内部创造不同的层次而变得特别,其寿司吧、普通休息区和露台总容量为 180 人。Monk 的移动家具也是由 Wangan 设计的。


















Pioneer
撰文:豆宝宝
校改:吴一仁
编排:蚂蚁工兵































