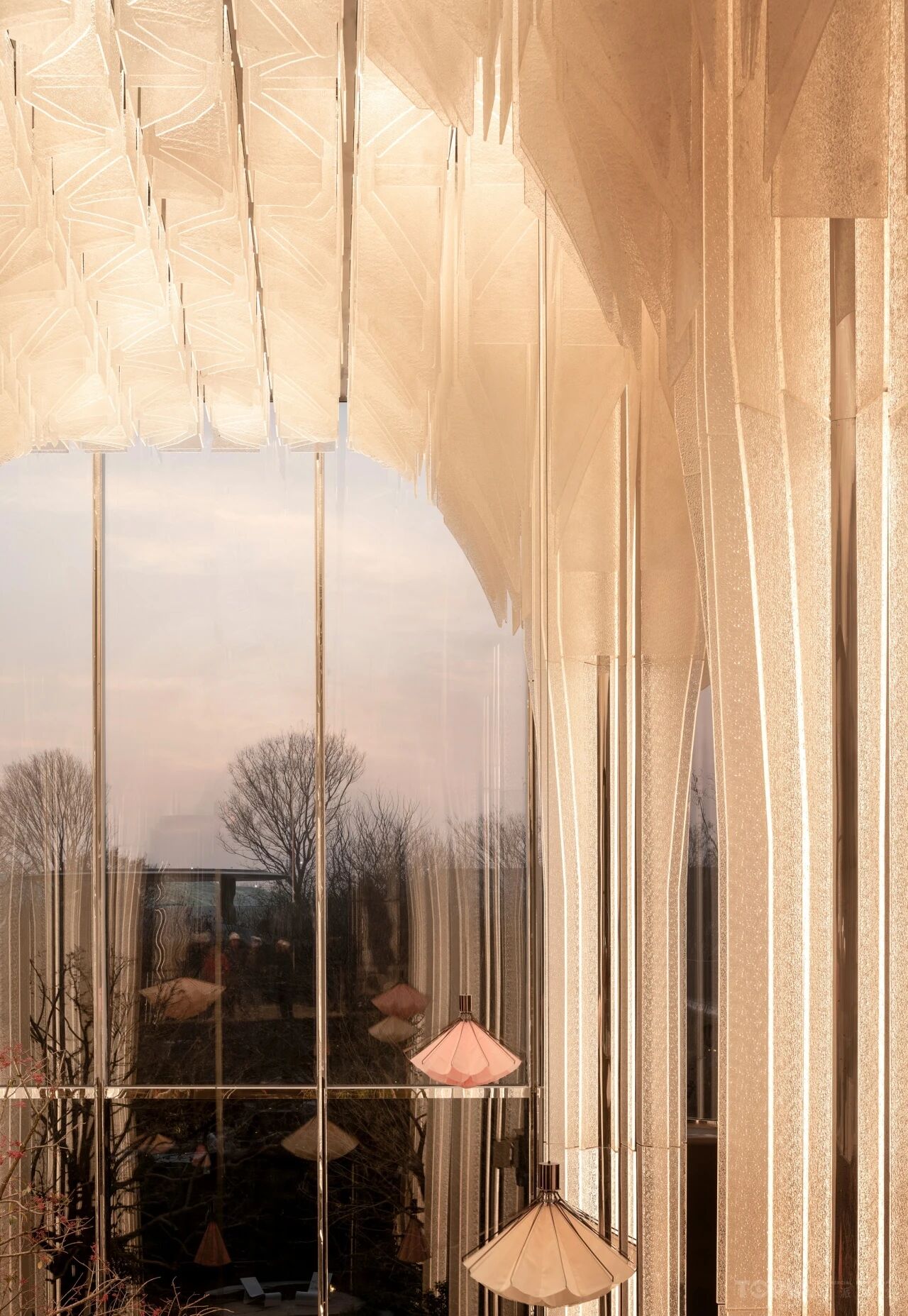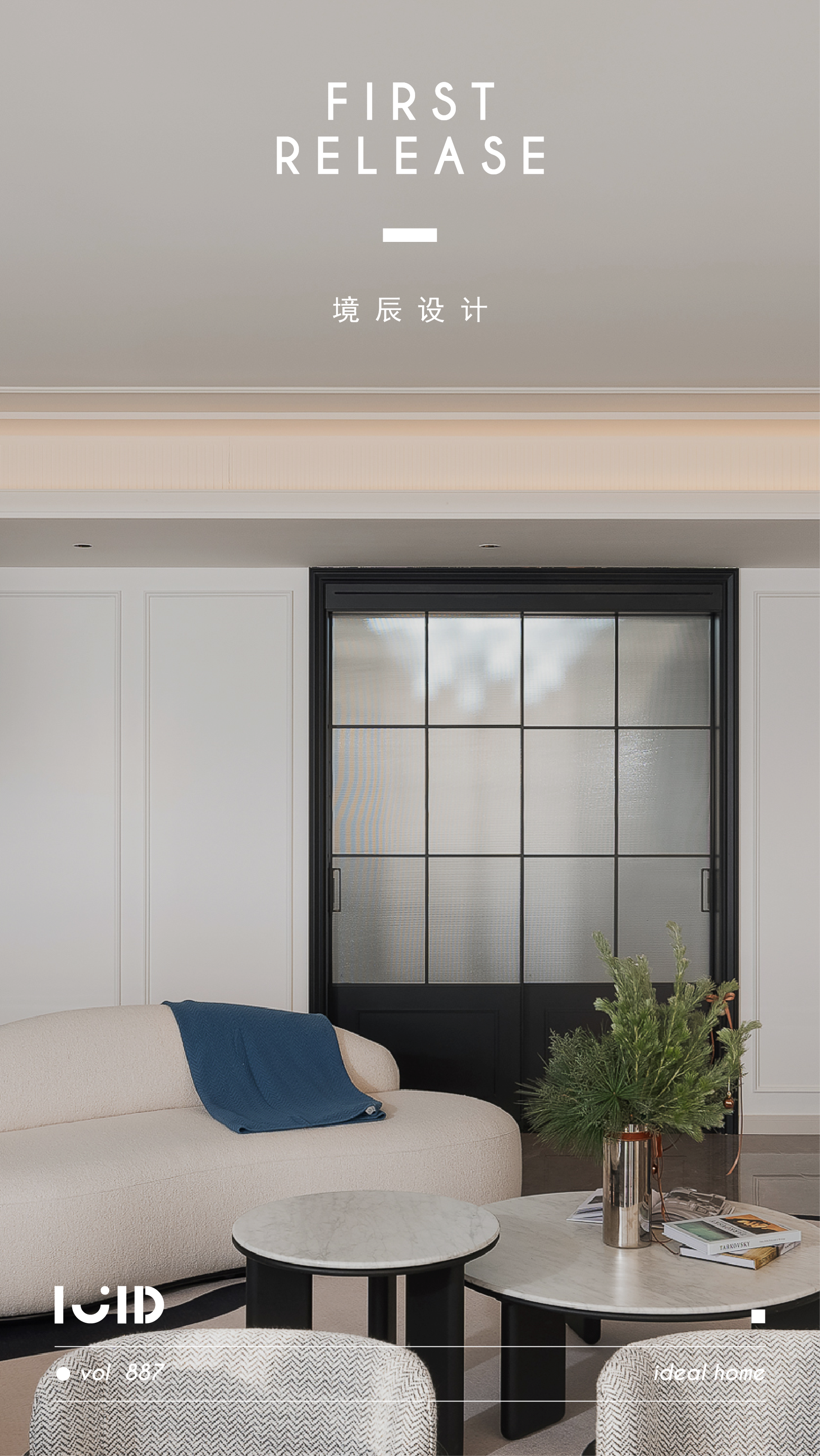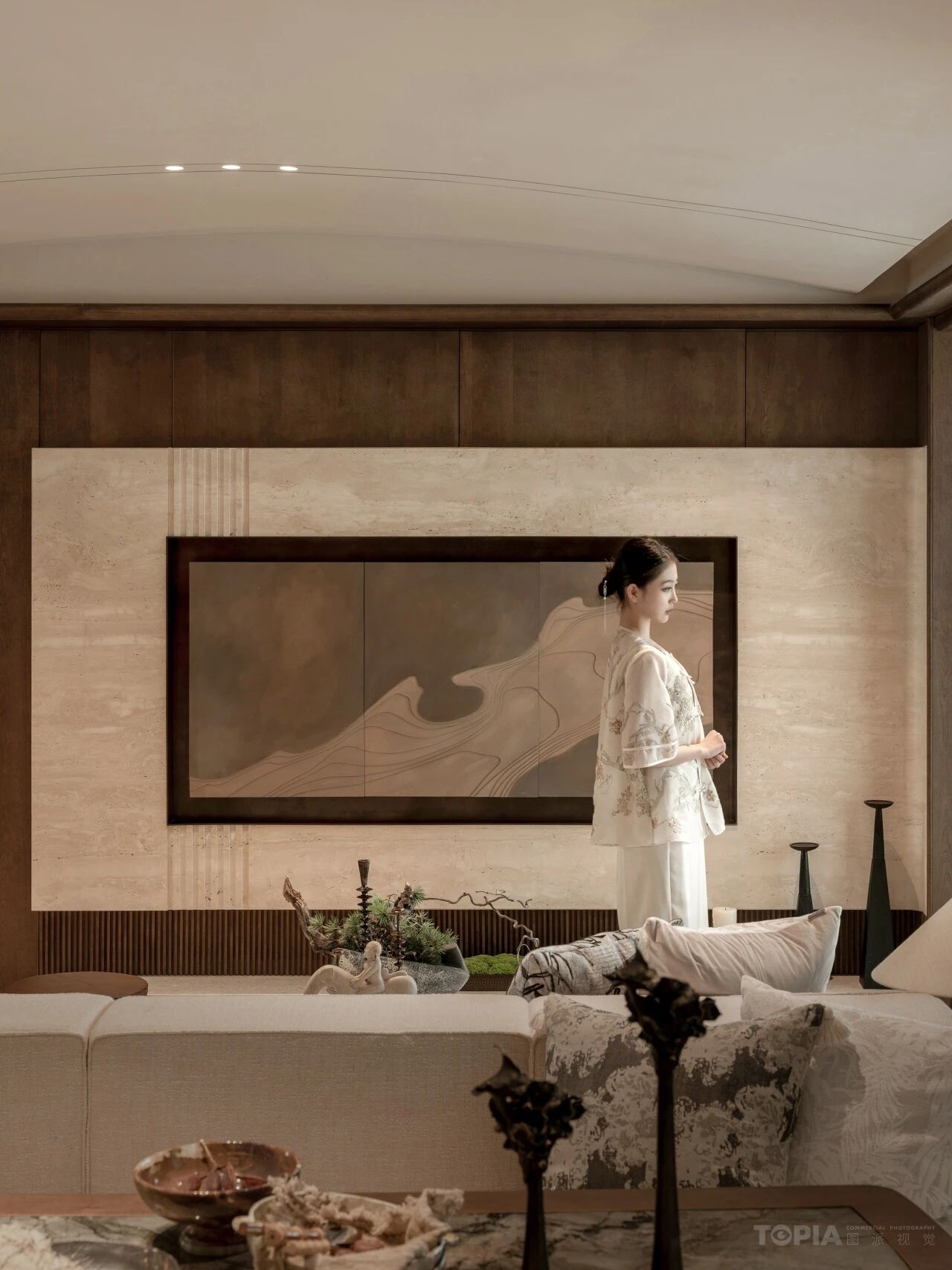新作|致品设计 人生得意须尽欢 首
2024-09-20 17:56
The same goes for interior design
在这方静谧而雅致的别墅空间里,旨在打造一场关于居家生活的奢华盛宴,但非铺张之奢,而是有度的奢华——一种对品质生活的深刻理解与精致表达。
In this quiet and elegant villa space, it aims to create a luxurious feast of home life, but not extravagant, but a degree of luxury - a deep understanding and exquisite expression of quality life.
空间布局上,我们追求多样与和谐并存,让每一角落都跃动着不同的生活旋律,从宽敞明亮的客厅到静谧私密的书房,每一处都是对生活美学的深度探索。同时注重与品质的共存,精选上乘材质,融合现代设计理念,让每一处细节都透露出不凡的品味与温度。
In terms of spatial layout, we pursue diversity and harmony, making every corner lively with different life melodies. From spacious and bright living rooms to quiet and private study rooms, every place is a deep exploration of life aesthetics.
负一楼的休闲区,作为一处集功能与美学于一体的综合饮酒吧台。通过精心设计的灯光美学,营造出既温馨又不失格调的休闲氛围,让每一缕光线都恰到好处地勾勒出空间的层次与深度。
The lounge area on the first floor serves as a comprehensive The lounge area on the first floor serves as a comprehensive drinking bar that integrates function and aesthetics. Through the well-designed lighting aesthetics, it creates a casual atmosphere that is both warm and stylish, so that every ray of light is just right to outline the level and depth of the space.
吧台背后,精心布置的酒架不仅是藏酒的宝地,更成为一道亮丽的风景线。借助天花板上的镜面反射,酒架上的每一瓶佳酿都仿佛被赋予了双倍的光彩,增添了几分奢华与梦幻的视觉质感,让人在品味美酒之前,先享受一场视觉的盛宴。
Behind the bar, the well-arranged wine racks are not only a treasure trove of wine, but also a beautiful landscape. With the help of mirrors on the ceiling, each bottle on the shelf seems to be given double brilliance, adding a bit of luxury and dreamy visual texture, allowing people to enjoy a visual feast before tasting the wine.
负一楼的幽静深处,巧妙地融入了一方绿意盎然的天井。阳光透过玻璃穹顶,温柔地洒落,与四周的绿植相互交织,形成一幅自然共生的和谐画面。这里,是钢筋水泥丛林中的一抹清新,让人仿佛置身于森林秘境,忘却尘嚣。绿植的生机勃勃,不仅美化了空间,更净化了心灵,让每一次驻足都充满了对自然的敬畏与向往。
The quiet depths of the first floor are cleverly integrated into a green patio. Sunlight shines gently through the glass dome, intertwining with the surrounding greenery, forming a harmonious picture of natural symbiosis. Here, it is a touch of freshness in the reinforced concrete jungle, which makes people feel as if they are in the secret land of the forest and forget the hustle and bustle. The vitality of green plants not only beautifies the space, but also purifies the soul, so that every stop is full of awe and yearning for nature.
居家宴会餐厅内,一张典雅的圆桌居中而设,周围环绕着舒适的座椅,营造出温馨而庄重的用餐氛围。墙面上挂着几艺术挂为空间增添了几分前卫与不羁的气息。顶部一盏设计独特的前卫吊灯悬垂而下,其光影交错间,既照亮了美食的诱人色泽,又成为视觉焦点,让整个餐厅在温馨中不失现代感。
In the home banquet restaurant, an elegant round table is set in the center and surrounded by comfortable seating, creating a warm and solemn dining atmosphere. There are several art hangings on the wall, adding a bit of avant-garde and uninhibited atmosphere to the space. At the top, an avant-garde chandelier with a unique design hangs down, and its interplay of light and shadow illuminates the alluring colors of the food and becomes the focal point of the vision, giving the whole restaurant a warm and modern feel.
同样的户型承载万般不同的“居者”,设计成为延展和表现居者自己精神秩序的重要关键。
The same layout will carry countless different residents, and design becomes an important key to extending and expressing the spiritual order of the residents themselves.
This world is not complicated, just to please you.
当今时代,居家空间已远远超越了其基本的生活居住功能,它成为了个人情感、审美追求与精神寄托的延伸场所。设计,作为连接物质与精神的桥梁,正引领着我们对居住环境的重新定义与探索。
In todays era, the home space has gone far beyond its basic living function, it has become an extension of personal emotion, aesthetic pursuit and spiritual sustenance. Design, as a bridge between the material and the spiritual, is leading us to redefine and explore the living environment.
通过精心的布局、细腻的材质选择以及富有创意的艺术元素融入,设计旨在打造一个既舒适实用又富含深层精神内涵的生活空间。这不仅是一场视觉与感官的盛宴,更是意识与精神美学的深度共融,让居住者在享受物理舒适的同时,也能感受到心灵的滋养与升华。
Through careful layout, meticulous material selection, and creative artistic elements, the design aims to create a living space that is both comfortable and functional, but also deeply spiritual. This is not only a feast for the eyes and senses, but also a deep integration of consciousness and spiritual aesthetics, so that residents can feel the nourishment and sublimation of the soul while enjoying physical comfort.
一层的休闲区域,正是基于这样的设计内核精心打造。墙面不再是单调的背景,而是化身为灵动的艺术装饰,独特的造型与色彩搭配,如同精心布置的展览,引领着视觉的游走与心灵的触动。
The leisure area on the first floor is carefully built based on this design core. The wall is no longer a monotonous background, but incarnated into a smart art decoration, with unique shapes and color combinations, like a carefully arranged exhibition, leading the visual wandering and the touch of the soul.
家具的选择与摆放,既考虑了功能性与舒适度的完美融合,又巧妙地与整体空间氛围相呼应,展现出一种和谐共生的美学理念。
在这里,每一处细节都透露着设计师对空间艺术的深刻理解与独到见解,让休闲区域不仅仅是一个放松身心的场所,更是一次关于美的探索与体验之旅。
The selection and placement of furniture not only considers the perfect integration of functionality and comfort, but also subtly echoes the overall space atmosphere, showing an aesthetic concept of harmony and symbiosis. Here, every detail reveals the designers deep understanding and unique insights into space art.
茶室空间内,一张简约而不失高雅的大理石茶桌静置于中央,其表面纹理自然流畅,宛如山川云雾,增添了几分禅意与雅致。于此,静待着茶香的氤氲与品茗者的细细品味。每一口茶都仿佛能洗净尘世的烦恼,让人在繁忙的生活中找到一片心灵的栖息地。
In the tea room space, a simple but elegant marble tea table is placed in the center, and its surface texture is natural and smooth, like mountains and clouds, adding a bit of Zen and elegance. Here, waiting for the fragrance of tea and the careful taste of tea tasters. Every sip of tea seems to wash away the troubles of the world, allowing people to find a spiritual habitat in their busy lives.
采集分享
 举报
举报
别默默的看了,快登录帮我评论一下吧!:)
注册
登录
更多评论
相关文章
-

描边风设计中,最容易犯的8种问题分析
2018年走过了四分之一,LOGO设计趋势也清晰了LOGO设计
-

描边风设计中,最容易犯的8种问题分析
2018年走过了四分之一,LOGO设计趋势也清晰了LOGO设计
-

描边风设计中,最容易犯的8种问题分析
2018年走过了四分之一,LOGO设计趋势也清晰了LOGO设计























































































