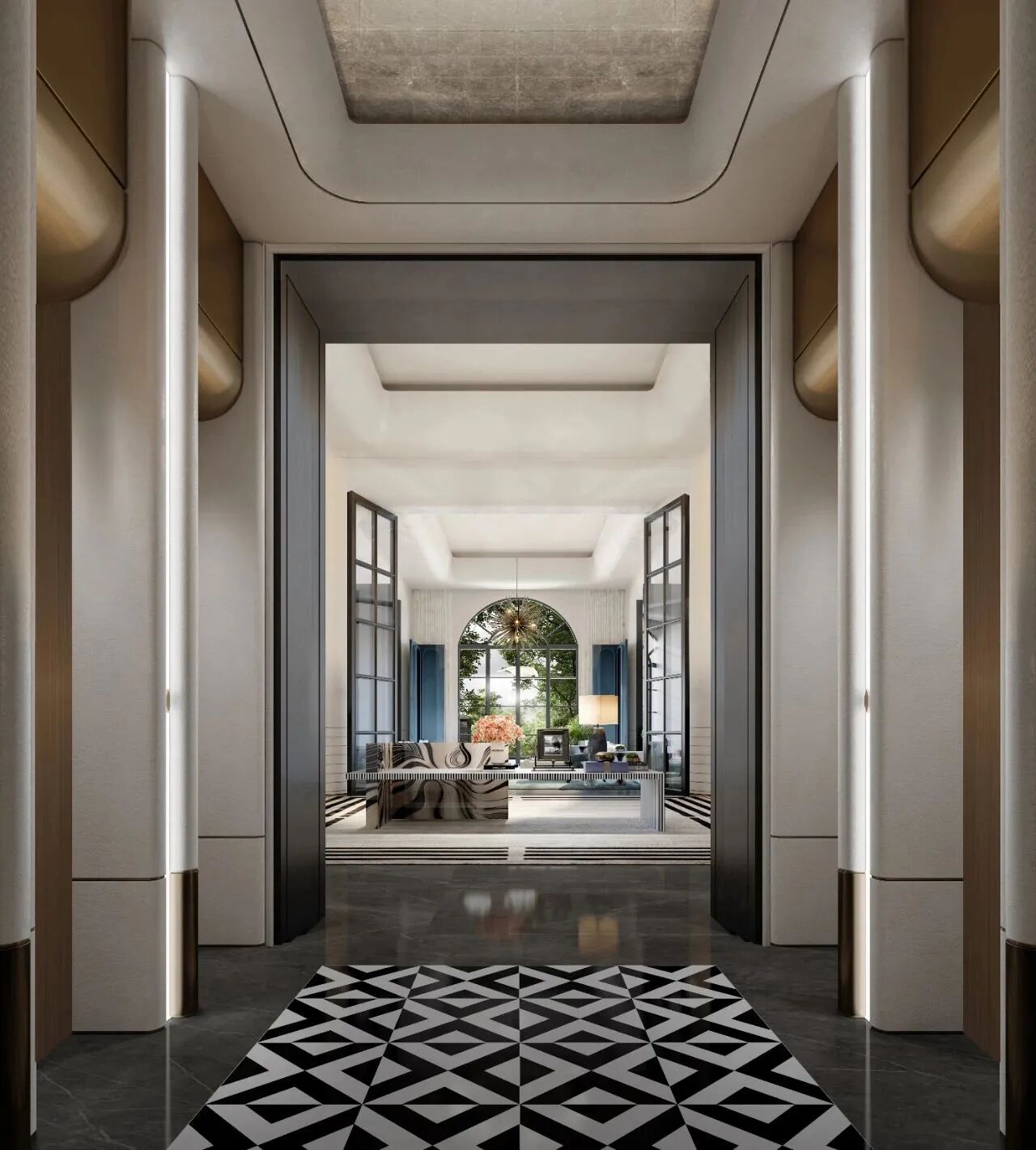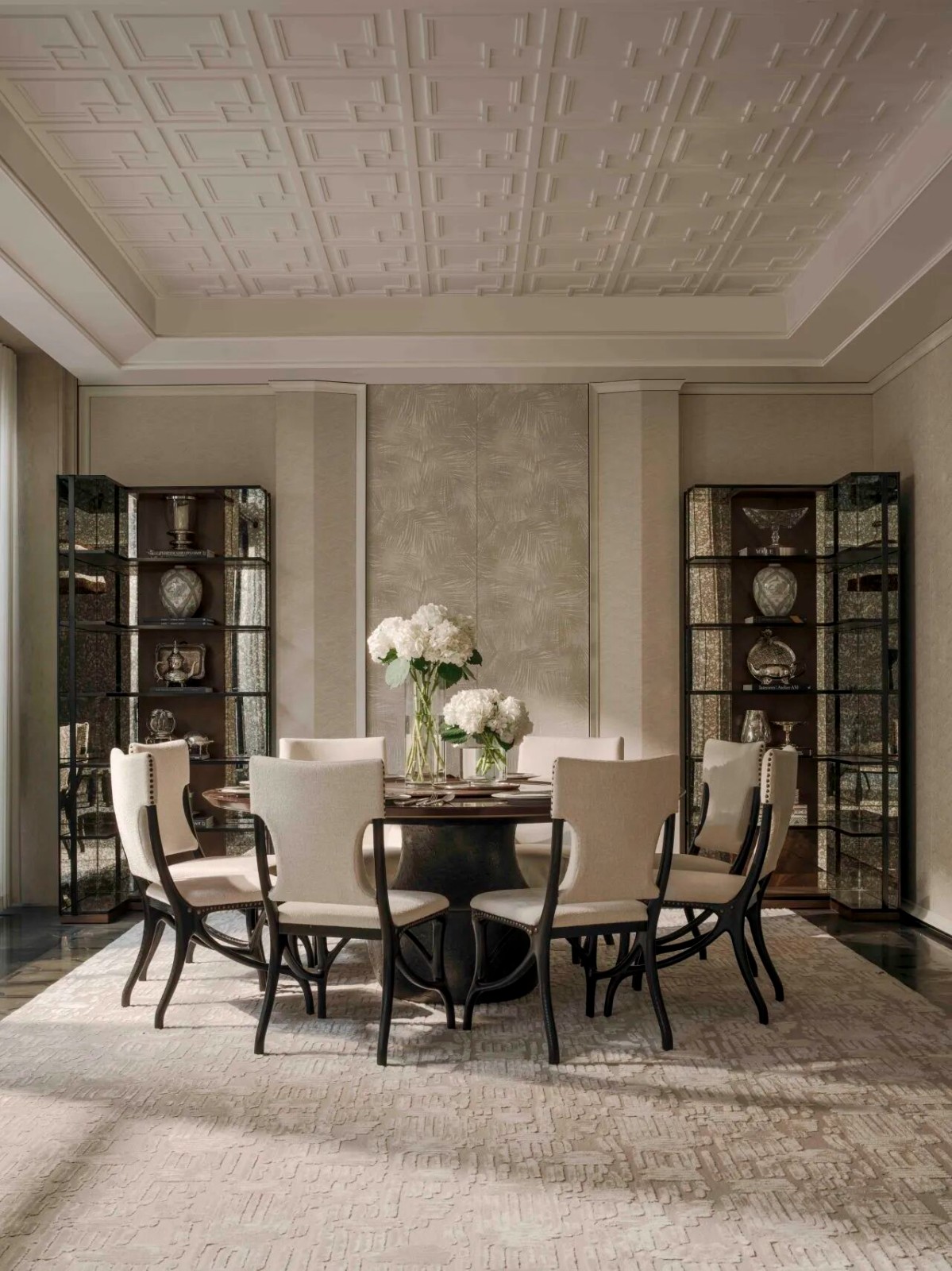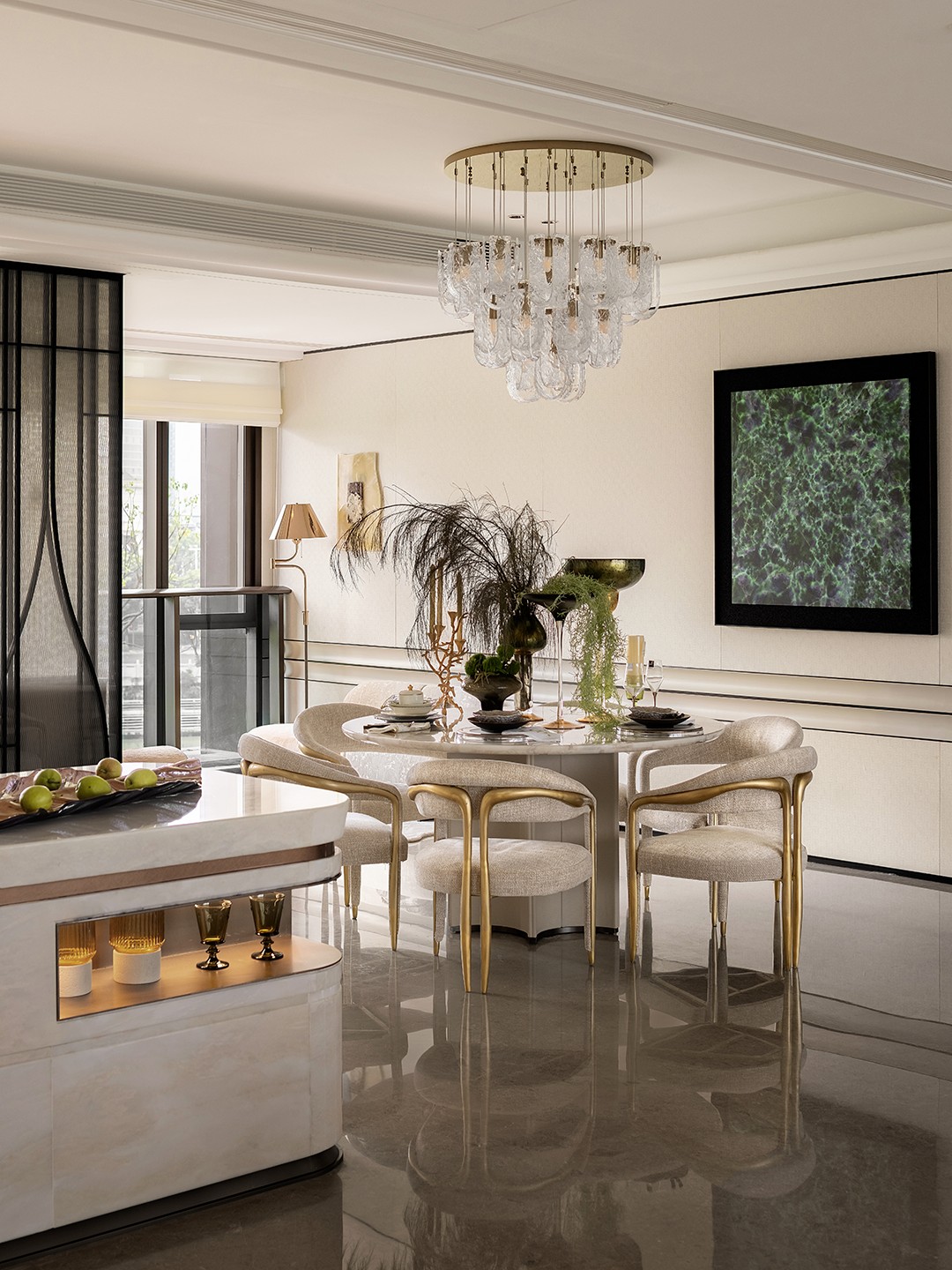CCD郑中设计 新作| 南京中海·江南玖序 260㎡现代奢华! 首
2024-09-20 17:25
Jiangnan Beautiful Land, Jinling Imperial Prefecture. Jinling has always been a prosperous place where wealthy families reside, with a diverse and inclusive culture. It combines the elegance and richness of the north with the delicacy and delicacy of the south, blending ancient and modern elements and accommodating both domestic and foreign cultures.
The light and elegant lines of wutong leaves complement the solemn atmosphere of classical architecture, adding a romantic atmosphere to the space.
线条的流畅和曲线的优美性感,使整个空间充满了生机和活力。
The extracted lines from the leaves of French wutong platanus are taken as the design elements, which are ingeniously integrated into every detail of the space. The exquisite use of these lines can be seen in murals, furniture, and lighting fixtures. The smooth lines and graceful curves make the entire space full of vitality and energy.
增加空间的温馨感。墙上悬挂几幅艺术画作,提升空间的文化内涵。
The living room adopts a symmetrical layout to create a solemn atmosphere. Sofa, coffee table, TV cabinet and other furniture are neatly arranged, showcasing the rigorous style of the Lao Qian family. A large carpet is laid in the center of the living room to increase the warmth of the space. Hang several art paintings on the wall to enhance the cultural connotation of the space.
这不仅是一处居所,更是一种生活方式的体现,让人沉浸在文艺的氛围中。
In this design, we pursue not only the beauty of space, but also the respect for the prosperity of Jinling wutong trees. By combining with classical aesthetics, it brings a unique visual feast. This is not only a residence, but also a reflection of a way of life, immersing people in a literary atmosphere.
The dining room is connected to the living room and adopts an open layout. The dining table is made of round or rectangular solid wood, paired with comfortable chairs, creating a warm dining atmosphere. A magnificent chandelier hangs above the restaurant, adding luster to the space.
意大利限量版Suspension Aria燈由Zaha Hadid設計
,由50個單獨的Cristalflex層組成,將光轉化爲雕塑。
The Italian limited edition Suspension Aria lamp was designed by Zaha Hadid and consists of 50 individual Cristalflex layers that convert light into sculptures.
书房空间,既可作自由陈列,也是安静舒适的休闲角落。
在富有美感环境里休憩或充电令人更好的享受日常生活。
The study space can be used for free display and also as a quiet and comfortable leisure corner. Choose solid wood desks and bookcases, place some precious books and artworks, and relax or recharge in a beautiful environment to better enjoy daily life.
Combining East and West, creating a quiet and comfortable resting environment, decorating life with art, balancing ideals and reality, soul and body.
In this space, every detail is a carefully crafted artwork, and every experience is a baptism of the soul.
Project Name: Nanjing Zhonghai · Jiangnan Jiuxu
Project owner: Nanjing Lingchao Real Estate Development Co., Ltd
Interior Design: CCD Hong Kong Zheng Zhong Design Firm
Art Consultant: CCD · Intangible Art
Art Consultant: CCD · Intangible Art
Completion time: June 20, 2024
采集分享
 举报
举报
别默默的看了,快登录帮我评论一下吧!:)
注册
登录
更多评论
相关文章
-

描边风设计中,最容易犯的8种问题分析
2018年走过了四分之一,LOGO设计趋势也清晰了LOGO设计
-

描边风设计中,最容易犯的8种问题分析
2018年走过了四分之一,LOGO设计趋势也清晰了LOGO设计
-

描边风设计中,最容易犯的8种问题分析
2018年走过了四分之一,LOGO设计趋势也清晰了LOGO设计






























































