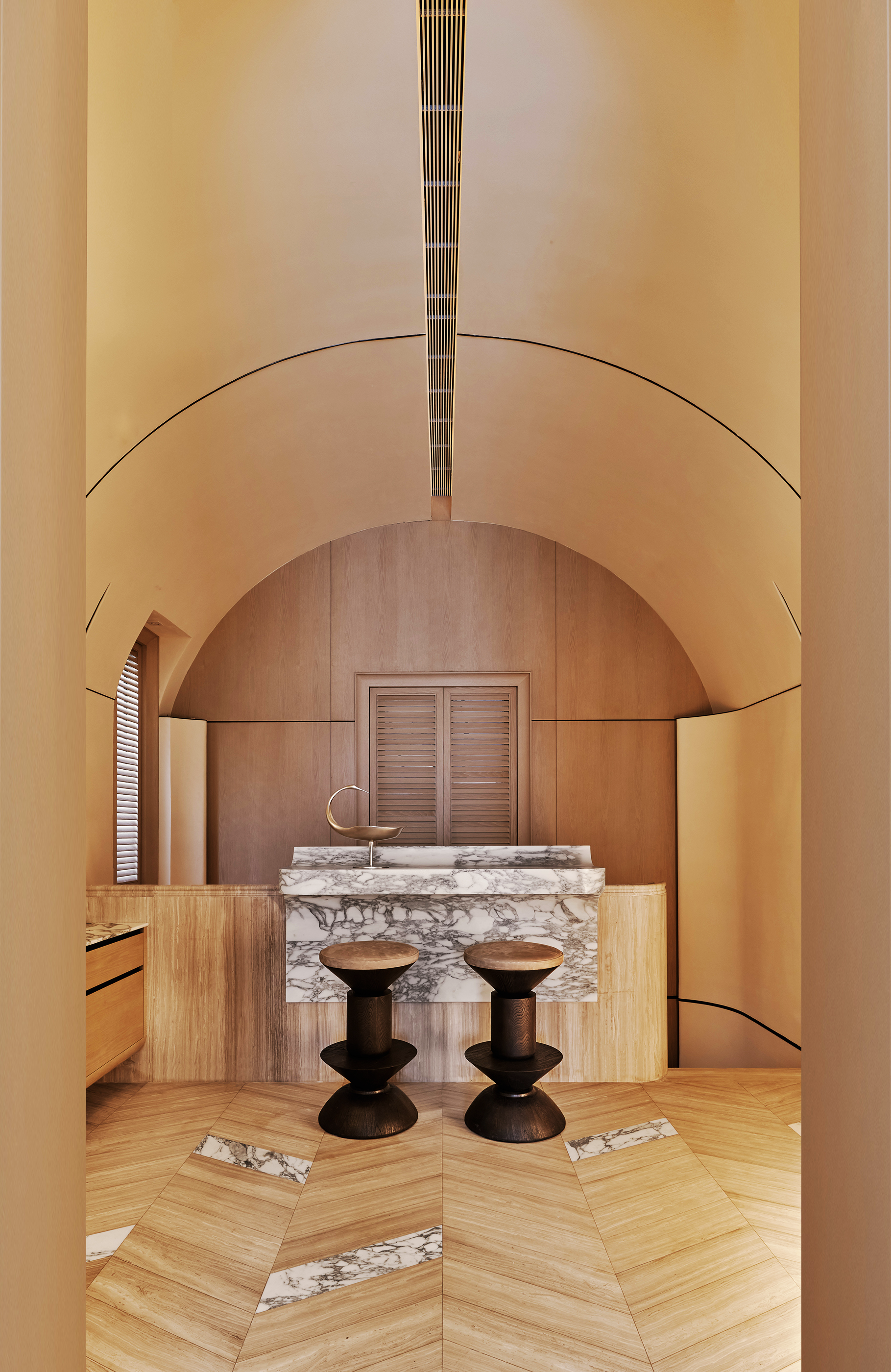Atelier AM丨宁静庄园,优雅之居
2024-09-20 17:25
在这个信息爆炸的时代,平静已成为一种稀缺的资源。我们被手机和电脑屏幕上不断刷新的图像所包围,社交媒体上充斥着激昂的言辞,以及疫情后世界持续的不确定性,使得内心的平和与安宁变得异常宝贵。位于纽约南安普敦庄园的Misczynskis 夫妇(一对活跃在慈善和收藏界的夫妇)的家,让宁静与严肃的美共存,幸福和谐。散发着宁静与优雅的光芒。
In this age of information explosion, calm has become a scarce resource. We are surrounded by constantly refreshing images on our phone and computer screens, impassioned rhetoric on social media, and the continuing uncertainty of a post-pandemic world, making inner peace and quiet extraordinarily precious. The home of the Misczynskis (a couple active in the world of philanthropy and collecting) in Southampton Manor, New York, allows serenity to coexist with serious beauty, happy harmony. It radiates serenity and elegance.
这座宽敞的法国诺曼风格房子由建筑师 Polhemus - Coffin 于 1920 年代设计,坐落在阿加瓦姆湖附近五英亩半的土地上。Atelier AM 的 Alexandra 和 Michael Misczynski 夫妇作为冷静大师,对这座历史悠久的庄园进行了重新构想。他们的改造涵盖多个方面,为健身房和水疗中心增加新翼楼及高大客房;将八角形房间改造成玻璃和钢制日光浴室;更换屋顶和窗户,修复砖砌体,重建厨房外门廊及与主卧室相连的侧廊。此外,湖边的灰泥泳池屋也被重新设计,新的砖砌面、木瓦屋顶和宽大折叠门使其在打开时成为露天凉亭,与主住宅的风格更加契合。
Designed in the 1920s by architects Polhemus - Coffin, this spacious French-Norman style house sits on five and a half acres near Lake Agawam. Atelier AM couple Alexandra and Michael Misczynski, masters of calm, have reimagined this historic estate. Their renovation covered many aspects, adding new wings and tall rooms to the gym and spa; Octagonal rooms transformed into glass and steel solarium; Replace the roof and Windows, repair the brick masonry, and rebuild the kitchen porch and side porch connecting to the master bedroom. In addition, the lakeside stucco pool house has been redesigned with new brick cladding, a shingled roof and wide folding doors that make it an open-air gazebo when opened, more in keeping with the style of the main residence.
走进屋内,客厅的装饰组合体现了独特的审美敏感性。世纪中叶的法国和意大利竹制扶手椅、18 世纪的瑞典古董、巴西现代控制台以及定制座椅,色调安静柔和。复古灯光与艺术作品为空间增添活力,却丝毫不显突兀。日光浴室的装饰精致朴实,既有适合海滩的经典设计,如 Walter Lamb 绳索和钢制躺椅、Mathieu Matégot 嵌套桌等,又有古董角砾岩大理石板制成的鸡尾酒桌,搭配和谐。夫妇俩最喜爱的冬季房间,拆除翻新了漆成黑色的护墙板,增添 18 世纪法式大理石壁炉架和五斗柜,Axel Vervoordt 鸡尾酒桌与定制沙发相得益彰,Lisa Yuskavage 的圆形小画更为庄严的环境增添一丝性感。尽管房子很大,但房间规模却十分人性化,低矮的天花板让厨房和早餐室更具魅力。
Entering the house, the decorative combination of the living room reflects a unique aesthetic sensibility. Mid-century French and Italian bamboo armchairs, 18th-century Swedish antiques, Brazilian modern consoles and custom seats in quiet, pastel tones. Vintage lighting and artwork add vitality to the space without being obtrusive. The solarium has a sophisticated and unadorned decor that combines classic beach-appropriate designs such as Walter Lamb rope and steel chaise loungers, Mathieu Mategot nested tables, and a cocktail table made of antique breccia marble slabs in harmony. In the couples favorite winter room, black-painted panelling was removed and refurbished to add an 18th-century French marble mantel and chest of drawers, an Axel Vervoordt cocktail table to complement a custom sofa, and Lisa Yuskavages small circular paintings add a touch of sexiness to a more stately setting. Despite the size of the house, the room scale is very human, and the low ceilings give the kitchen and breakfast room more charm.
花园为房子提供了田园诗般的环境。入口花园以修剪过的黄杨木和盒装菩提树为特色,还有一条通往紫藤和铁线莲隧道的安静空间。景观设计师 Miranda Brooks 为房子赋予了与室内设计优雅简约相呼应的景观语言,加强了远离城市喧嚣的和平王国之感。
The garden provides an idyllic setting for the house. The entrance garden features trimmed boxwood and boxed lindens, as well as a quiet space leading to wisteria and clematis tunnels. Landscape architect Miranda Brooks gave the house a landscape language that echoes the elegant simplicity of the interior design, reinforcing the sense of a peaceful kingdom away from the hustle and bustle of the city.
Misczynskis 夫妇的家不仅是一座住宅,更是一件艺术品。它见证了历史与现代的融合,彰显了美与克制的两大美德。在这里,宁静与严肃的美共存,幸福和谐。它是优秀的设计,建筑、室内和景观协同工作,创造出独特而有意义的居住空间。
The Misczynskis home is not just a residence, its a work of art. It bears witness to the fusion of history and modernity, highlighting the two great virtues of beauty and restraint. Here, peace and serious beauty coexist, happiness and harmony. It is an excellent design where architecture, interior and landscape work together to create unique and meaningful living Spaces.
项目名称PROJECT NAME : The Misczynskis house
位置LOCATION : Southampton, New York
撰文 WRITER :L·xue 校改 CORRECTION :
版权 COPYRIGHT : Atelier AM
采集分享
 举报
举报
别默默的看了,快登录帮我评论一下吧!:)
注册
登录
更多评论
相关文章
-

描边风设计中,最容易犯的8种问题分析
2018年走过了四分之一,LOGO设计趋势也清晰了LOGO设计
-

描边风设计中,最容易犯的8种问题分析
2018年走过了四分之一,LOGO设计趋势也清晰了LOGO设计
-

描边风设计中,最容易犯的8种问题分析
2018年走过了四分之一,LOGO设计趋势也清晰了LOGO设计










































































