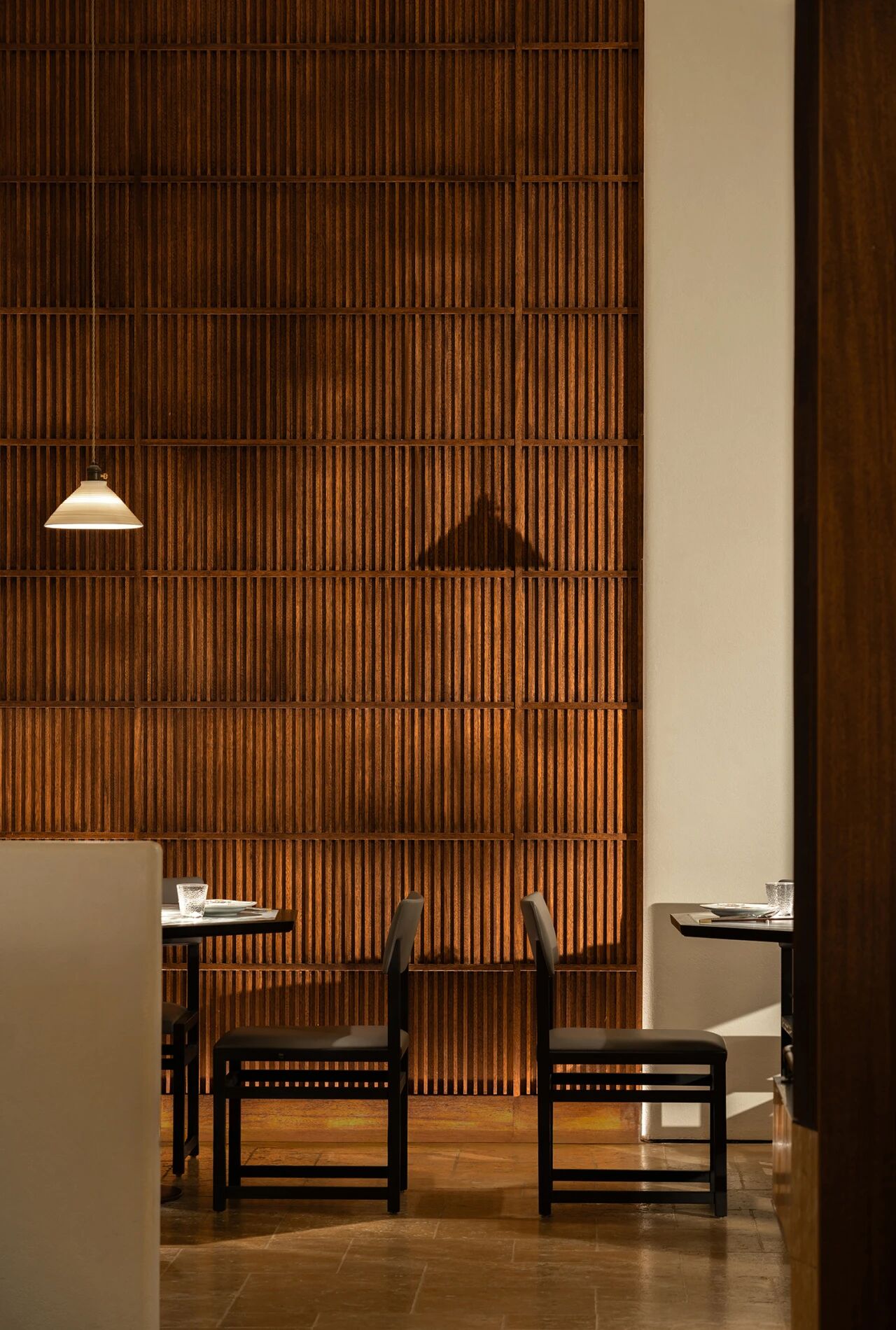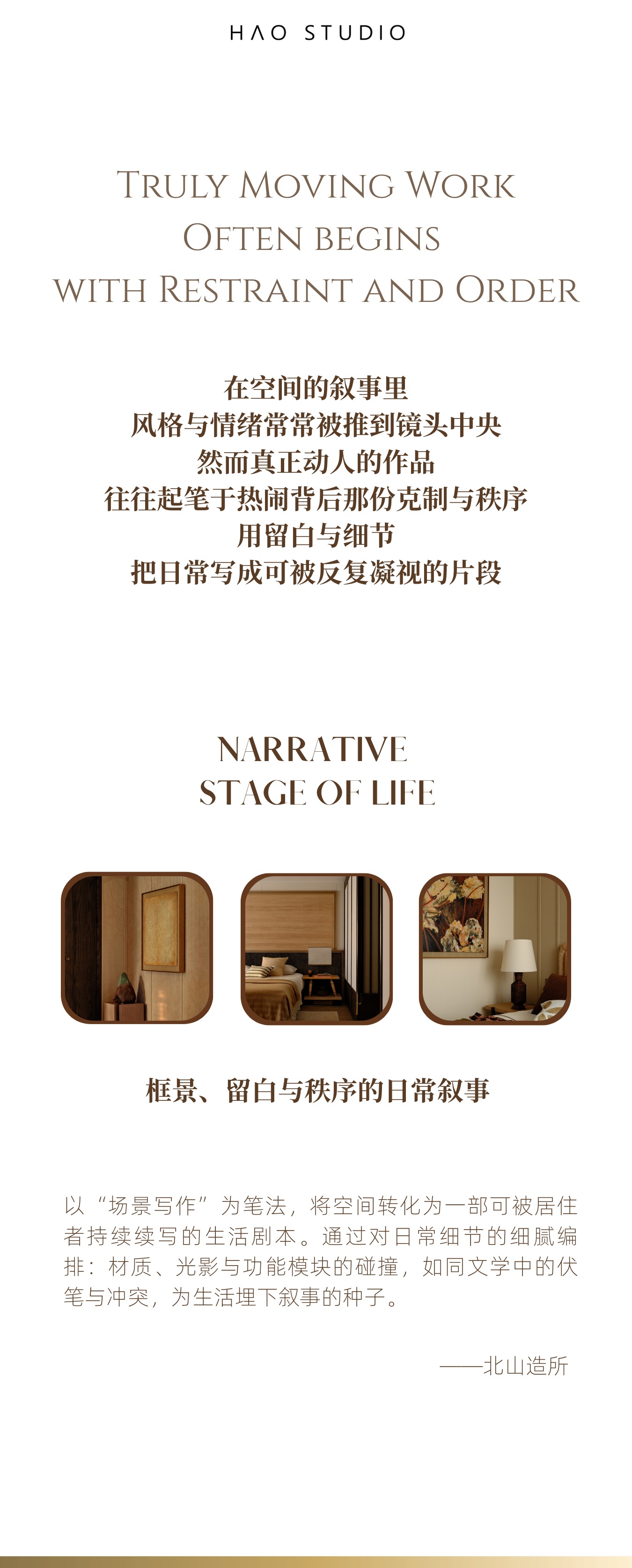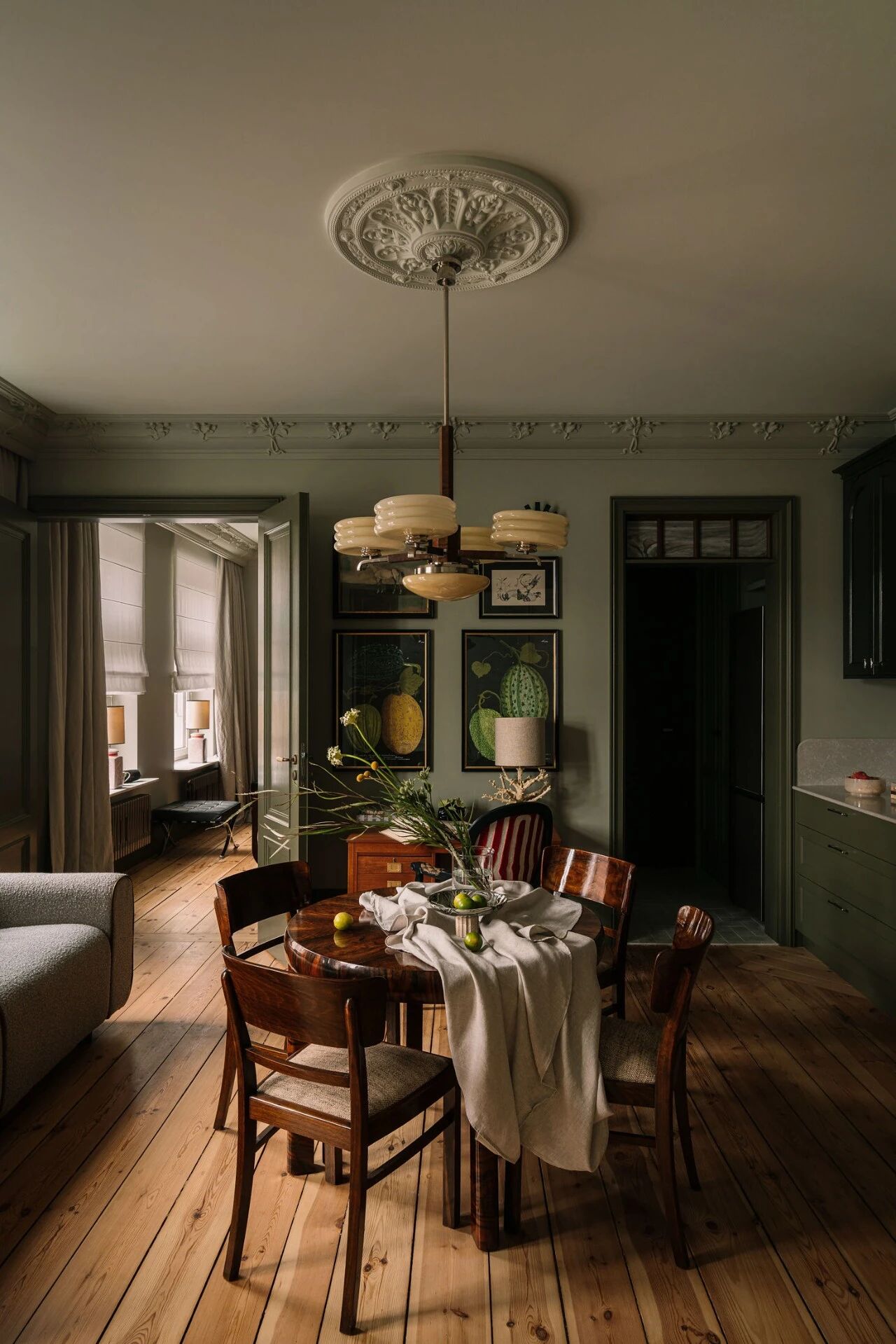Burnazzi Feltrin Architetti丨空山静远,时光渐慢
2024-09-18 13:50


Burnazzi Feltrin Architetti
Elisa Burnazzi和david Feltrin在工作和生活中结合在一起,对建筑作为一种创造性行为有着强烈的激情。
Elisa Burnazzi e Davide Feltrin, uniti nel lavoro come nella vita, sono animati da una grande passione per larchitettura come atto creativo.








GC公寓位于一层,主要面向西南,其平面类似于梯形,布置和布置并不容易。此外,有两种方式进入这间公寓:一种是内部公寓,另一种是外部私人公寓。透过大窗户,您可以欣赏到大花园、罗韦里托全景和阿迪杰山谷的景色。
The GC apartment, arranged on one level, is mainly oriented to the south-west and its plan is similar to a trapezoid, not an easy task to arrange and furnish. Furthermore, there are two ways to access this apartment: one internal, condominium and one external, private. Through the large windows you can enjoy the view of the large garden, the panorama of Rovereto and the Adige valley.








定制家具项目涉及起居区、睡眠区、书房和花园。起居区以现代风格重新诠释了古代威尼斯宫殿的过往大厅(portego)。大客厅铺设了威尼斯水磨石,以大型设计岛式沙发为主,就像一个过厅,连接着公寓入口和私人入口。
The custom-made furniture project concerns the living and sleeping areas, the study and the garden. The living area reinterprets the passing hall (portego) of the ancient Venetian palaces in a contemporary key. The large living room, paved in Venetian Terrazzo and dominated by the large design island sofa, just like a passing hall connects the condominium entrance and the private entrance.








客厅与厨房和书房空间保持连续性,两者的特点都是不规则形状的岛式家具,顶部是卡拉卡塔金色大理石。厨房通过房子最大的窗户可以俯瞰室外厨房的藤架。书房,这是一个真正的多功能空间,也可以作为衣柜(未来是第二个房间),构成了通往花园的进一步通道。
The living room is in continuity with the kitchen and study spaces, both characterized by irregularly shaped island furniture, with calacatta gold marble tops. The kitchen overlooks the pergola of the outdoor kitchen through the largest window of the house.The study, which is a truly multifunctional space, also functioning as a wardrobe (and in the future a second room), constitutes a further access to the garden.










该设计增强了住宿的空间特征:空间的梯形形状通过沿墙运行的定制家具带来解决,不规则形状的设计师家具在生活区的中心突出,大窗户和落地窗框架花园。
The design enhances the spatial characteristics of the accommodation: the trapezoidal shape of the space is resolved by ribbons of bespoke furnishings that run along the walls, irregularly shaped designer furnishings stand out in the center of the living area, large windows and French windows framing the garden.






家具的饰面,有些是浅珍珠灰,有些是白色,结合了威尼斯水磨石地板的浅米色,铺设在一个小的尺寸上,增强了用胡桃木制作的定制家具,沙发和床的织物。
The finishes of the furnishings, some in a light pearl grey, others white, combining with the light beige colour of the Venetian Terrazzo floor, laid in a small size, enhance the custom-made furniture in canaletto walnut, the fabric of the sofa and the beds.








在睡眠区,墙壁上仍然有胡桃木,织物反映了起居区的颜色,给房间一种放松的感觉。浴室和淋浴间使用威尼斯水磨石地板,同时树脂散布在墙壁上。
In the sleeping area the canaletto walnut is still present on the walls, and the fabric reflects the colours of the living area, giving the rooms a full feeling of relaxation. In the bathrooms the Venetian terrazzo flooring is used and also within the showers, whilst resin is spread across the walls.








室外空间在威尼斯水磨石铺成的狭窄通道之间蜿蜒,两侧有树篱,有不同层次的露台。花园的最大部分展示了芳香植物、草本植物和阳光照射最强烈的木兰,以及阴凉地区的绣球花、常春藤和杜鹃花。
The outdoor space winds between a narrow passage paved in Venetian Terrazzo and flanked by hedges, with terraces at different levels.The largest part of the garden showcases aromatic plants, herbs and a magnolia where the sun shines greatest and hydrangeas, ivy and azaleas in the shady areas.








内容策划 / Presented
策划 Producer :Design Poem
图片版权 Copyright :
Burnazzi Feltrin Architetti































